キッチン (セラミックタイルのキッチンパネル、茶色いキャビネット、グレーのキャビネット、塗装フローリング) の写真
絞り込み:
資材コスト
並び替え:今日の人気順
写真 1〜20 枚目(全 99 枚)
1/5

Lara Jane Thorpe
ケントにあるカントリー風のおしゃれなダイニングキッチン (シェーカースタイル扉のキャビネット、グレーのキャビネット、木材カウンター、白いキッチンパネル、セラミックタイルのキッチンパネル、シルバーの調理設備、エプロンフロントシンク、塗装フローリング、アイランドなし) の写真
ケントにあるカントリー風のおしゃれなダイニングキッチン (シェーカースタイル扉のキャビネット、グレーのキャビネット、木材カウンター、白いキッチンパネル、セラミックタイルのキッチンパネル、シルバーの調理設備、エプロンフロントシンク、塗装フローリング、アイランドなし) の写真
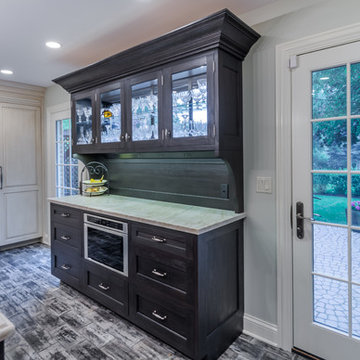
This project included the total interior remodeling and renovation of the Kitchen, Living, Dining and Family rooms. The Dining and Family rooms switched locations, and the Kitchen footprint expanded, with a new larger opening to the new front Family room. New doors were added to the kitchen, as well as a gorgeous buffet cabinetry unit - with windows behind the upper glass-front cabinets.

Create Good Sinks' 46" workstation sink (5LS46c) with two "Ardell" faucets from our own collection. This 16 gauge stainless steel undermount sink replaced the dinky drop-in prep sink that was in the island originally. The oversized, single basin sink with two tiers lets you slide cutting boards and other accessories along the length of the sink. Midnight Corvo matte black quartz counters.
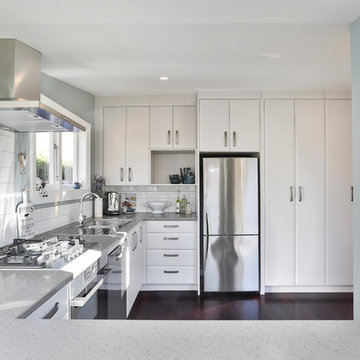
The view looking from the Bay window. This Renovation was complex as we needed to make the best of a very small dwelling and to gain the kitchen living space there needed to be some cleaver encroaching on the adjoining laundry/guest toilet area. This gave us the depth for the fridge and the back work area.
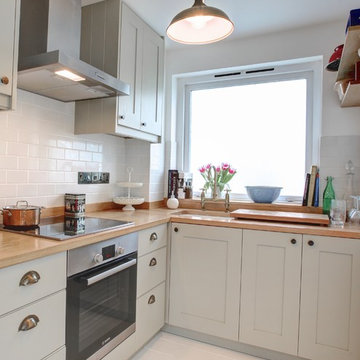
An East London former artist's studio in the heart of Shoreditch was brought to life with a lively mix of classic Scandinavian design layered with punches of colour and pattern.
Bespoke joinery sits alongside modern and antique furniture. A deco Venetian mirror adds sparkle in the Asian influenced sitting room which displays pieces sourced from as far afield as Malaysia and Hong Kong.
Indian textiles and a handwoven beni ourain carpet from Marrakech give the bedroom a relaxed bohemian feel, with simple bespoke silk blinds commissioned for the large lateral windows that span the room.
In the bathroom the simple Fired Earth tiles sing. A couple of carefully chosen accessories found in a Parisian market add a dash of je ne sais quoi.
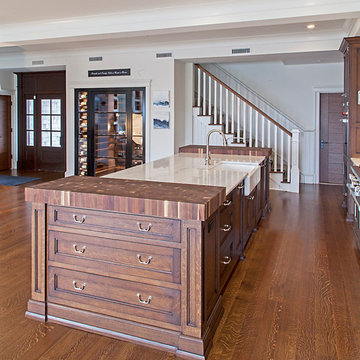
Beautiful Kitchen with white appliances, smooth mahogany and acanthus
ニューヨークにあるラグジュアリーな巨大なコンテンポラリースタイルのおしゃれなキッチン (レイズドパネル扉のキャビネット、茶色いキャビネット、御影石カウンター、白い調理設備、白いキッチンパネル、セラミックタイルのキッチンパネル、塗装フローリング、茶色い床、白いキッチンカウンター、エプロンフロントシンク) の写真
ニューヨークにあるラグジュアリーな巨大なコンテンポラリースタイルのおしゃれなキッチン (レイズドパネル扉のキャビネット、茶色いキャビネット、御影石カウンター、白い調理設備、白いキッチンパネル、セラミックタイルのキッチンパネル、塗装フローリング、茶色い床、白いキッチンカウンター、エプロンフロントシンク) の写真
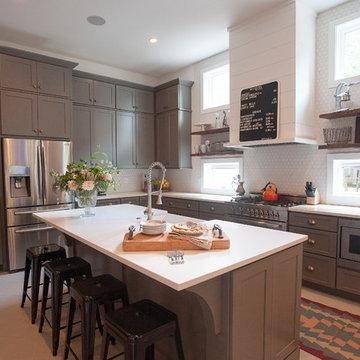
ナッシュビルにある高級なエクレクティックスタイルのおしゃれなキッチン (エプロンフロントシンク、シェーカースタイル扉のキャビネット、グレーのキャビネット、人工大理石カウンター、白いキッチンパネル、セラミックタイルのキッチンパネル、シルバーの調理設備、塗装フローリング) の写真
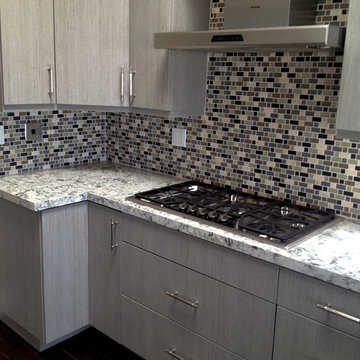
Ocean Blvd Contemporary Kitchen & Bath
オレンジカウンティにある中くらいなコンテンポラリースタイルのおしゃれなキッチン (フラットパネル扉のキャビネット、グレーのキャビネット、大理石カウンター、マルチカラーのキッチンパネル、セラミックタイルのキッチンパネル、シルバーの調理設備、塗装フローリング、アイランドなし) の写真
オレンジカウンティにある中くらいなコンテンポラリースタイルのおしゃれなキッチン (フラットパネル扉のキャビネット、グレーのキャビネット、大理石カウンター、マルチカラーのキッチンパネル、セラミックタイルのキッチンパネル、シルバーの調理設備、塗装フローリング、アイランドなし) の写真
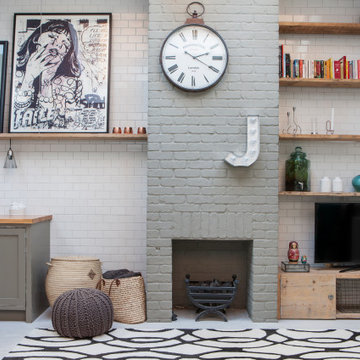
Kitchen design. Contemporary design with a bespoke wooden kitchen. Interior design and build project management for a full house renovation
see more at http://claretopham.com/
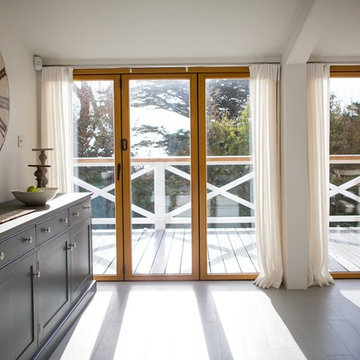
Lara Jane Thorpe
ケントにあるビーチスタイルのおしゃれなキッチン (シェーカースタイル扉のキャビネット、グレーのキャビネット、木材カウンター、白いキッチンパネル、セラミックタイルのキッチンパネル、シルバーの調理設備、エプロンフロントシンク、塗装フローリング) の写真
ケントにあるビーチスタイルのおしゃれなキッチン (シェーカースタイル扉のキャビネット、グレーのキャビネット、木材カウンター、白いキッチンパネル、セラミックタイルのキッチンパネル、シルバーの調理設備、エプロンフロントシンク、塗装フローリング) の写真
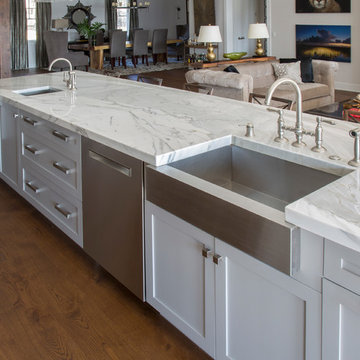
Bookmatched marble island countertop. Light and dark grays combine in this updated farmhouse kitchen. Custom ceramic backsplash with metallic finish extends to the ceiling. Marble counters blend effortlessly with stainless steel appliances. Touches of red add just the right addition of color.
Larry Taylor Photography
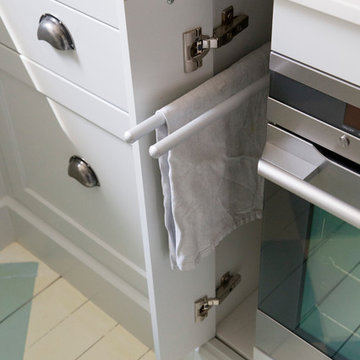
シドニーにあるラグジュアリーな中くらいなトラディショナルスタイルのおしゃれなキッチン (エプロンフロントシンク、シェーカースタイル扉のキャビネット、グレーのキャビネット、クオーツストーンカウンター、白いキッチンパネル、セラミックタイルのキッチンパネル、シルバーの調理設備、塗装フローリング、アイランドなし) の写真
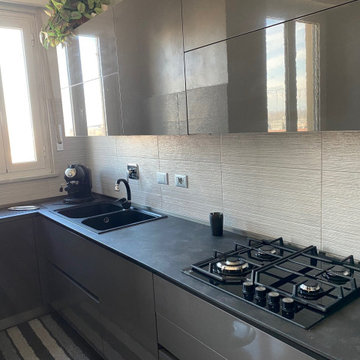
La nuova cucina ha cambiato completamente l'aspetto di tutto il living. La scelta di un'anta lucida, condizione imposta dalla cliente, ma da me approvata, è stata dettata dalla necessità di riflettere il più possibile la luce delle finestre dell'ambiente. Il nero delle gole, del top e degli elettrodomestici invece dallo spirito un pò dark della cliente. Per contrasto, il rivestimento in piastrelle della parete torna a dare luce a tutta la composizione, nonchè un tocco di ulteriore modernità
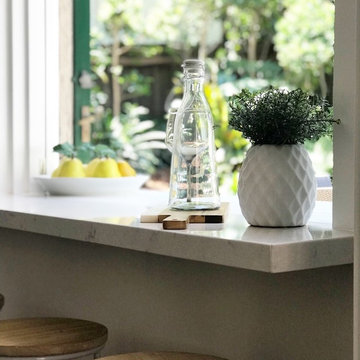
New Kitchen design & finishes replaced a once pokey and dark space. New paint throughout and new gus-strut windows to bring the outdoors inside.
シドニーにある低価格の中くらいなトラディショナルスタイルのおしゃれなキッチン (エプロンフロントシンク、シェーカースタイル扉のキャビネット、グレーのキャビネット、クオーツストーンカウンター、白いキッチンパネル、セラミックタイルのキッチンパネル、シルバーの調理設備、塗装フローリング、アイランドなし、茶色い床、白いキッチンカウンター) の写真
シドニーにある低価格の中くらいなトラディショナルスタイルのおしゃれなキッチン (エプロンフロントシンク、シェーカースタイル扉のキャビネット、グレーのキャビネット、クオーツストーンカウンター、白いキッチンパネル、セラミックタイルのキッチンパネル、シルバーの調理設備、塗装フローリング、アイランドなし、茶色い床、白いキッチンカウンター) の写真
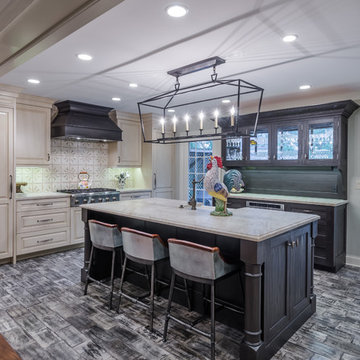
This project included the total interior remodeling and renovation of the Kitchen, Living, Dining and Family rooms. The Dining and Family rooms switched locations, and the Kitchen footprint expanded, with a new larger opening to the new front Family room. New doors were added to the kitchen, as well as a gorgeous buffet cabinetry unit - with windows behind the upper glass-front cabinets.
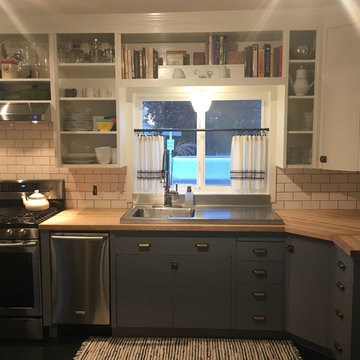
John Boos Countertop- Maple oil finish
シアトルにある低価格の小さなトランジショナルスタイルのおしゃれなキッチン (ドロップインシンク、フラットパネル扉のキャビネット、グレーのキャビネット、木材カウンター、白いキッチンパネル、セラミックタイルのキッチンパネル、シルバーの調理設備、塗装フローリング) の写真
シアトルにある低価格の小さなトランジショナルスタイルのおしゃれなキッチン (ドロップインシンク、フラットパネル扉のキャビネット、グレーのキャビネット、木材カウンター、白いキッチンパネル、セラミックタイルのキッチンパネル、シルバーの調理設備、塗装フローリング) の写真
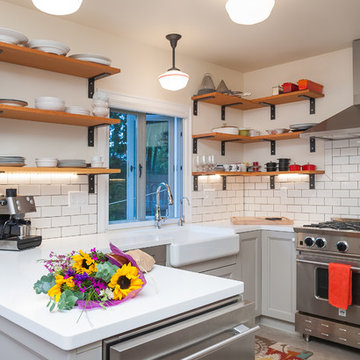
Aaron Ziltener
ポートランドにあるお手頃価格の小さなトランジショナルスタイルのおしゃれなキッチン (エプロンフロントシンク、落し込みパネル扉のキャビネット、グレーのキャビネット、人工大理石カウンター、白いキッチンパネル、セラミックタイルのキッチンパネル、シルバーの調理設備、塗装フローリング) の写真
ポートランドにあるお手頃価格の小さなトランジショナルスタイルのおしゃれなキッチン (エプロンフロントシンク、落し込みパネル扉のキャビネット、グレーのキャビネット、人工大理石カウンター、白いキッチンパネル、セラミックタイルのキッチンパネル、シルバーの調理設備、塗装フローリング) の写真
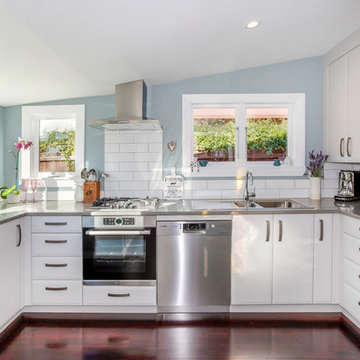
The new kitchen has been relocated to the original lean too toilet & Laundry. The windows have been replicated to match the original laundry window above the sink to create a sunny bay window with seating area
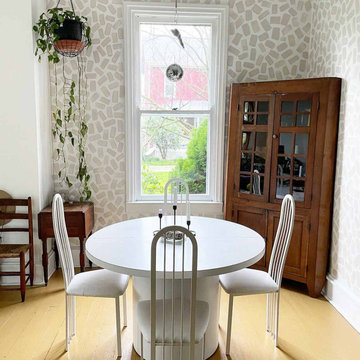
Dining nook off of kitchen painted with a patterned mural. 80s custom pedestal table and chairs, 19th century American cherry corner hutch, antique drop leaf end table, disco ball, and pathos plant suspended by pully.
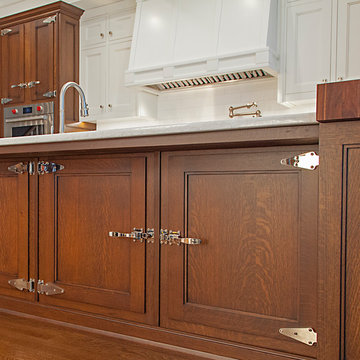
Beautiful Kitchen with white appliances, smooth mahogany and acanthus
ニューヨークにあるラグジュアリーな巨大なコンテンポラリースタイルのおしゃれなキッチン (レイズドパネル扉のキャビネット、茶色いキャビネット、御影石カウンター、白い調理設備、エプロンフロントシンク、白いキッチンパネル、セラミックタイルのキッチンパネル、塗装フローリング、茶色い床、白いキッチンカウンター) の写真
ニューヨークにあるラグジュアリーな巨大なコンテンポラリースタイルのおしゃれなキッチン (レイズドパネル扉のキャビネット、茶色いキャビネット、御影石カウンター、白い調理設備、エプロンフロントシンク、白いキッチンパネル、セラミックタイルのキッチンパネル、塗装フローリング、茶色い床、白いキッチンカウンター) の写真
キッチン (セラミックタイルのキッチンパネル、茶色いキャビネット、グレーのキャビネット、塗装フローリング) の写真
1