キッチン (セラミックタイルのキッチンパネル、青いキャビネット、ピンクの床、赤い床、黄色い床) の写真
絞り込み:
資材コスト
並び替え:今日の人気順
写真 1〜20 枚目(全 59 枚)

Bespoke kitchen design - pill shaped fluted island with ink blue wall cabinetry. Zellige tiles clad the shelves and chimney breast, paired with patterned encaustic floor tiles.

ローリーにある高級な中くらいな北欧スタイルのおしゃれなキッチン (シングルシンク、シェーカースタイル扉のキャビネット、青いキャビネット、御影石カウンター、白いキッチンパネル、セラミックタイルのキッチンパネル、シルバーの調理設備、淡色無垢フローリング、黄色い床、黒いキッチンカウンター、三角天井) の写真
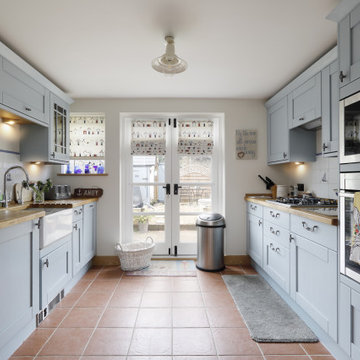
Country style kitchen
サセックスにある中くらいなカントリー風のおしゃれなキッチン (エプロンフロントシンク、落し込みパネル扉のキャビネット、青いキャビネット、木材カウンター、白いキッチンパネル、セラミックタイルのキッチンパネル、シルバーの調理設備、テラコッタタイルの床、アイランドなし、赤い床、茶色いキッチンカウンター) の写真
サセックスにある中くらいなカントリー風のおしゃれなキッチン (エプロンフロントシンク、落し込みパネル扉のキャビネット、青いキャビネット、木材カウンター、白いキッチンパネル、セラミックタイルのキッチンパネル、シルバーの調理設備、テラコッタタイルの床、アイランドなし、赤い床、茶色いキッチンカウンター) の写真
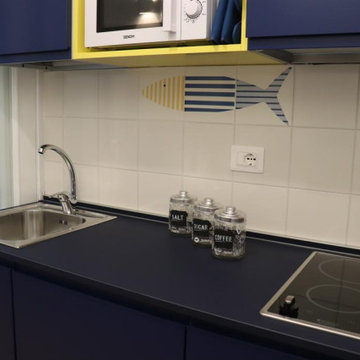
ナポリにあるお手頃価格の小さな地中海スタイルのおしゃれなキッチン (ドロップインシンク、インセット扉のキャビネット、青いキャビネット、人工大理石カウンター、白いキッチンパネル、セラミックタイルのキッチンパネル、パネルと同色の調理設備、磁器タイルの床、黄色い床、青いキッチンカウンター) の写真

this hill country farmhouse inspired with a traditional twist was designed by Kim Armstrong. the reclaimed wood countertops are floor joists that were salvaged from the Pearl brewing company.
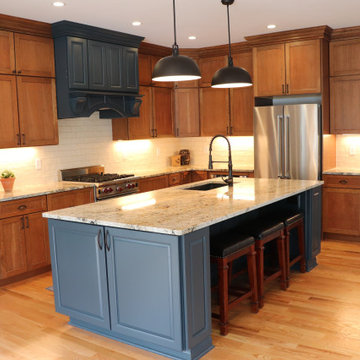
This client's kitchen was a bit challenging in that the space was SO big we wanted to fill the space in a thoughtful way without adding cabinets to just fill the space. I am glad that they liked my plan to make the hood navy to break up all of that cherry, in the end the space is warm and inviting and so much more functional than the original kitchen.
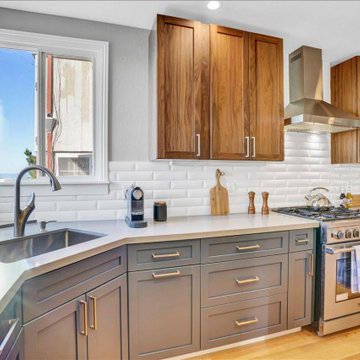
サンフランシスコにある中くらいなコンテンポラリースタイルのおしゃれなキッチン (アンダーカウンターシンク、シェーカースタイル扉のキャビネット、青いキャビネット、クオーツストーンカウンター、白いキッチンパネル、セラミックタイルのキッチンパネル、シルバーの調理設備、淡色無垢フローリング、黄色い床、グレーのキッチンカウンター) の写真
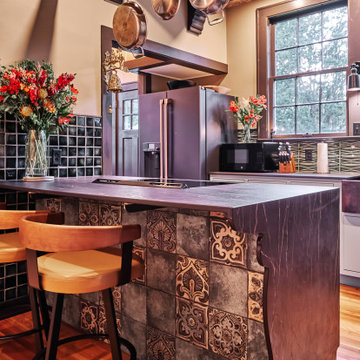
This marvelous kitchen was a true challenge for space planning. The house was built in 1927. The original kitchen held the laundry, stove, a small icebox and an even smaller pantry. I created a comfortable peninsula for mingling while food is prepared. The William and Morris wallpaper on the ceiling was added to tie into the original wallpaper which is in the Butler's pantry next to the kitchen. Hand made tiles are used on the backsplash. A Spanish accent tile is used on the front of the peninsula. The Deckton countertop is more contemporary, being a lot thinner, and absolutely indestructible. The edge profile was intentionally thought out. I wanted it to look like the profile of a carved lion on an antique furniture piece. The beams were added to the ceiling and were also custom-created. I had the builder, Finish Point Cabinetry, channel the wood in the beam so that we could place LED lighting within them.
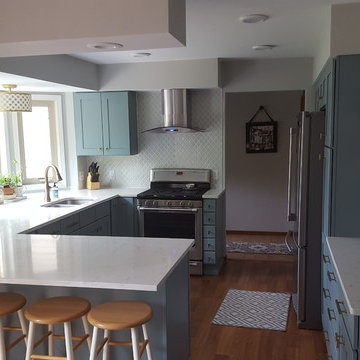
グランドラピッズにある低価格の中くらいなトランジショナルスタイルのおしゃれなキッチン (アンダーカウンターシンク、シェーカースタイル扉のキャビネット、青いキャビネット、クオーツストーンカウンター、白いキッチンパネル、セラミックタイルのキッチンパネル、シルバーの調理設備、ラミネートの床、黄色い床) の写真
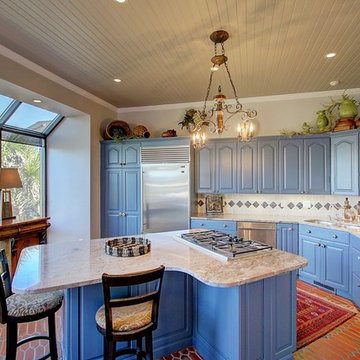
A complete renovation on Isle of Palms
チャールストンにある中くらいなビーチスタイルのおしゃれなキッチン (ダブルシンク、青いキャビネット、御影石カウンター、マルチカラーのキッチンパネル、セラミックタイルのキッチンパネル、シルバーの調理設備、テラコッタタイルの床、レイズドパネル扉のキャビネット、赤い床) の写真
チャールストンにある中くらいなビーチスタイルのおしゃれなキッチン (ダブルシンク、青いキャビネット、御影石カウンター、マルチカラーのキッチンパネル、セラミックタイルのキッチンパネル、シルバーの調理設備、テラコッタタイルの床、レイズドパネル扉のキャビネット、赤い床) の写真
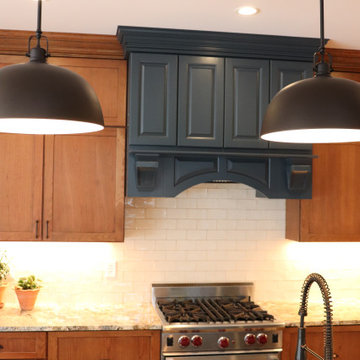
This client's kitchen was a bit challenging in that the space was SO big we wanted to fill the space in a thoughtful way without adding cabinets to just fill the space. I am glad that they liked my plan to make the hood navy to break up all of that cherry, in the end the space is warm and inviting and so much more functional than the original kitchen.
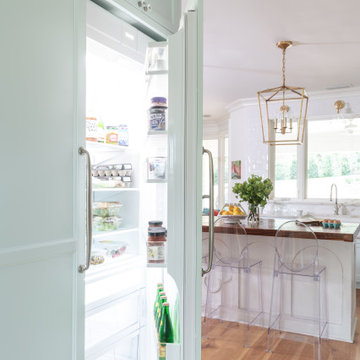
this hill country farmhouse inspired with a traditional twist was designed by Kim Armstrong. the reclaimed wood countertops are floor joists that were salvaged from the Pearl brewing company. the fridge is a subzero and is paneled and integrated into cabinets, so when it closes it sits flush with the cabinet frame

This vintage kitchen in a historic home was snug and closed off from other rooms in the home, including the family room. Opening the wall created a pass-through to the family room as well as ample countertop space and bar seating for 4.
The new undercount sink in the beautiful granite countertop was enlarged to a single 36" bowl.
The original Jen-Aire range had seen better days. Removing it opened up additional counter space as well as offered a smooth cook surface with down draft vent.
The custom cabinets were solidly built with lots of custom features that new cabinets would not have offered. To lighten and brighten the room, the cabinets were painted with a Sherwin-Williams enamel. Vintage-style hardware was added to fit the period home.
The desk was removed since it diminished counter space and the island cabinets were moved into its place. Doing this also opened up the center of the room, allowing better flow.
Backsplash tile from Floor & Decor was added. Walls, backsplash, and cabinets were selected in matching colors to make the space appear larger by keeping the eye moving.
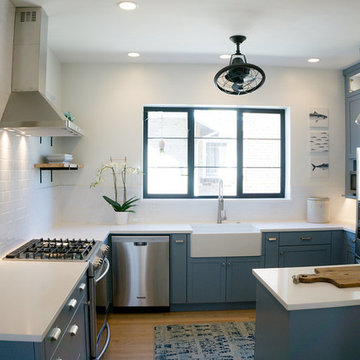
Small kitchen using every inch to make the work space efficient.
Photographer: Elizabeth Bettis
他の地域にあるお手頃価格の中くらいなトラディショナルスタイルのおしゃれなキッチン (エプロンフロントシンク、シェーカースタイル扉のキャビネット、青いキャビネット、クオーツストーンカウンター、白いキッチンパネル、セラミックタイルのキッチンパネル、シルバーの調理設備、淡色無垢フローリング、黄色い床) の写真
他の地域にあるお手頃価格の中くらいなトラディショナルスタイルのおしゃれなキッチン (エプロンフロントシンク、シェーカースタイル扉のキャビネット、青いキャビネット、クオーツストーンカウンター、白いキッチンパネル、セラミックタイルのキッチンパネル、シルバーの調理設備、淡色無垢フローリング、黄色い床) の写真
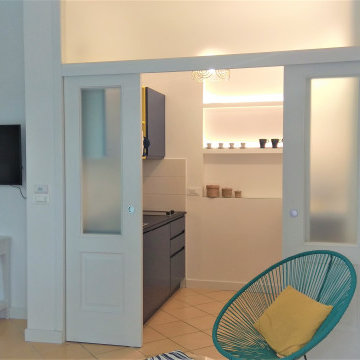
ナポリにあるお手頃価格の小さな地中海スタイルのおしゃれなキッチン (ドロップインシンク、インセット扉のキャビネット、青いキャビネット、人工大理石カウンター、白いキッチンパネル、セラミックタイルのキッチンパネル、パネルと同色の調理設備、磁器タイルの床、黄色い床、青いキッチンカウンター) の写真
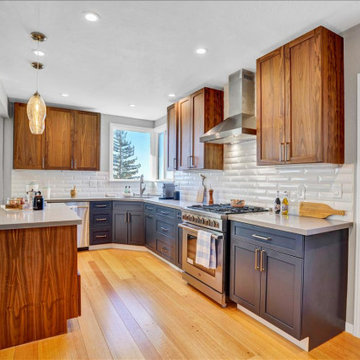
サンフランシスコにあるコンテンポラリースタイルのおしゃれなキッチン (アンダーカウンターシンク、シェーカースタイル扉のキャビネット、青いキャビネット、クオーツストーンカウンター、セラミックタイルのキッチンパネル、シルバーの調理設備、淡色無垢フローリング、黄色い床、グレーのキッチンカウンター) の写真
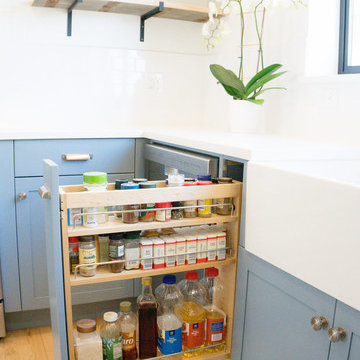
Spice pullouts installed to use every square inch of this small kitchen.
Photographer: Elizabeth Bettis
他の地域にあるお手頃価格の中くらいなトラディショナルスタイルのおしゃれなキッチン (エプロンフロントシンク、シェーカースタイル扉のキャビネット、青いキャビネット、クオーツストーンカウンター、白いキッチンパネル、セラミックタイルのキッチンパネル、シルバーの調理設備、淡色無垢フローリング、黄色い床) の写真
他の地域にあるお手頃価格の中くらいなトラディショナルスタイルのおしゃれなキッチン (エプロンフロントシンク、シェーカースタイル扉のキャビネット、青いキャビネット、クオーツストーンカウンター、白いキッチンパネル、セラミックタイルのキッチンパネル、シルバーの調理設備、淡色無垢フローリング、黄色い床) の写真
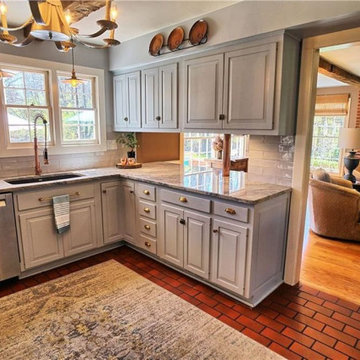
This vintage kitchen in a historic home was snug and closed off from other rooms in the home, including the family room. Opening the wall created a pass-through to the family room as well as ample countertop space and bar seating for 4.
The new undercount sink in the beautiful granite countertop was enlarged to a single 36" bowl.
The original Jen-Aire range had seen better days. Removing it opened up additional counter space as well as offered a smooth cook surface with down draft vent.
The custom cabinets were solidly built with lots of custom features that new cabinets would not have offered. To lighten and brighten the room, the cabinets were painted with a Sherwin-Williams enamel. Vintage-style hardware was added to fit the period home.
The desk was removed since it diminished counter space and the island cabinets were moved into its place. Doing this also opened up the center of the room, allowing better flow.
Backsplash tile from Floor & Decor was added. Walls, backsplash, and cabinets were selected in matching colors to make the space appear larger by keeping the eye moving.
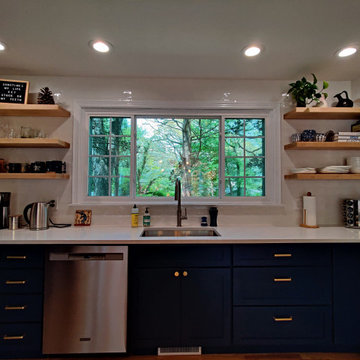
Kitchen with island, pantry, hardwood floors and quartz counters.
ブリッジポートにある高級な広いトランジショナルスタイルのおしゃれなキッチン (アンダーカウンターシンク、シェーカースタイル扉のキャビネット、青いキャビネット、珪岩カウンター、白いキッチンパネル、セラミックタイルのキッチンパネル、シルバーの調理設備、無垢フローリング、赤い床、白いキッチンカウンター) の写真
ブリッジポートにある高級な広いトランジショナルスタイルのおしゃれなキッチン (アンダーカウンターシンク、シェーカースタイル扉のキャビネット、青いキャビネット、珪岩カウンター、白いキッチンパネル、セラミックタイルのキッチンパネル、シルバーの調理設備、無垢フローリング、赤い床、白いキッチンカウンター) の写真
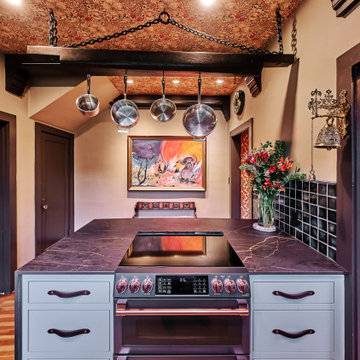
This angle focuses on the Cafe' double oven and the marvelous pot rack hanging below the William and Morris wallpaper. The pot rack is a reclaimed wood beam from a barn that was used to house soldiers in the Civil War. The unusual painting was a found object in storage. A local artist, who we couldn't locate, had made a unique painting with dragons. When we pulled it from the storage loft we were shocked and delighted to see dragons pictured! I had joked saying, "What if there are dragons in the painting?" Sure enough! An eclectic piece that fit into our "Castle" theme well.
This image shows the antique wallpaper in the Butler's pantry. You can also see the leather straps on the cabinet doors and the hammered copper farmhouse sink. The modern Cafe' appliances keep things sleek and diminutive allowing the other elements to shine.
This marvelous kitchen was a true challenge for space planning. The house was built in 1927. The original kitchen held the laundry, stove, a small icebox and an even smaller pantry. I created a comfortable peninsula for mingling while food is prepared. The William and Morris wallpaper on the ceiling was added to tie into the original wallpaper which is in the Butler's pantry next to the kitchen. Hand made tiles are used on the backsplash. A Spanish accent tile is used on the front of the peninsula. The Deckton countertop is more contemporary, being a lot thinner, and absolutely indestructible. The edge profile was intentionally thought out. I wanted it to look like the profile of a carved lion on an antique furniture piece. The beams were added to the ceiling and were also custom-created. I had the builder, Finish Point Cabinetry, channel the wood in the beam so that we could place LED lighting within them.
キッチン (セラミックタイルのキッチンパネル、青いキャビネット、ピンクの床、赤い床、黄色い床) の写真
1