キッチン (セラミックタイルのキッチンパネル、青いキャビネット、淡色無垢フローリング) の写真
絞り込み:
資材コスト
並び替え:今日の人気順
写真 1〜20 枚目(全 1,559 枚)
1/4

cucina con isola
ミラノにある高級な中くらいなコンテンポラリースタイルのおしゃれなキッチン (シングルシンク、フラットパネル扉のキャビネット、青いキャビネット、大理石カウンター、白いキッチンパネル、セラミックタイルのキッチンパネル、淡色無垢フローリング、茶色い床、白いキッチンカウンター) の写真
ミラノにある高級な中くらいなコンテンポラリースタイルのおしゃれなキッチン (シングルシンク、フラットパネル扉のキャビネット、青いキャビネット、大理石カウンター、白いキッチンパネル、セラミックタイルのキッチンパネル、淡色無垢フローリング、茶色い床、白いキッチンカウンター) の写真

エドモントンにある小さなコンテンポラリースタイルのおしゃれなキッチン (シェーカースタイル扉のキャビネット、青いキャビネット、白いキッチンパネル、シルバーの調理設備、淡色無垢フローリング、ベージュの床、白いキッチンカウンター、アンダーカウンターシンク、大理石カウンター、セラミックタイルのキッチンパネル) の写真

fun modern kitchen with colorful cabinets and backsplash tile
オレンジカウンティにあるお手頃価格の小さなミッドセンチュリースタイルのおしゃれなキッチン (エプロンフロントシンク、フラットパネル扉のキャビネット、青いキャビネット、クオーツストーンカウンター、青いキッチンパネル、セラミックタイルのキッチンパネル、シルバーの調理設備、淡色無垢フローリング、アイランドなし、グレーの床、白いキッチンカウンター) の写真
オレンジカウンティにあるお手頃価格の小さなミッドセンチュリースタイルのおしゃれなキッチン (エプロンフロントシンク、フラットパネル扉のキャビネット、青いキャビネット、クオーツストーンカウンター、青いキッチンパネル、セラミックタイルのキッチンパネル、シルバーの調理設備、淡色無垢フローリング、アイランドなし、グレーの床、白いキッチンカウンター) の写真

フィラデルフィアにある高級な中くらいなエクレクティックスタイルのおしゃれなキッチン (アンダーカウンターシンク、シェーカースタイル扉のキャビネット、青いキャビネット、御影石カウンター、白いキッチンパネル、セラミックタイルのキッチンパネル、シルバーの調理設備、淡色無垢フローリング、オレンジの床、グレーのキッチンカウンター) の写真
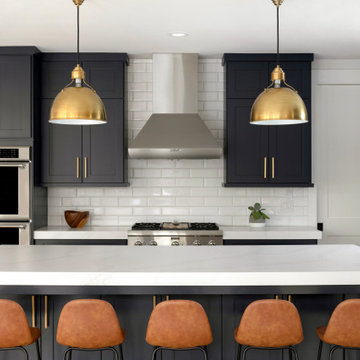
This kitchen is truly the centerpiece of our client’s home. With custom cabinetry and center island painted “Railings” by Farrow & Ball, Silestone's "Calacatta Gold Suede" 2” thick quartz countertops, Thermador appliances, clean white subway tile backsplash, and two beautiful antique brass finished “Eugene” pendant light fixtures.

Want beautiful grey kitchen tiles that fit your budget? Available in our budget-friendly Foundations Collection, our 2x6 Tile in French Linen maximizes style, square footage, and value in this chic NYC apartment kitchen.
TILE SHOWN
2x6 Tile in French Linen
DESIGN
Grisoro Designs
PHOTOS
Regan Wood Photography

Heath Little Diamond ceramic tile backsplash, painted cabinets, stained oak floating shelves.
サンフランシスコにある高級な広いモダンスタイルのおしゃれなキッチン (エプロンフロントシンク、シェーカースタイル扉のキャビネット、青いキャビネット、クオーツストーンカウンター、白いキッチンパネル、セラミックタイルのキッチンパネル、シルバーの調理設備、淡色無垢フローリング、白いキッチンカウンター) の写真
サンフランシスコにある高級な広いモダンスタイルのおしゃれなキッチン (エプロンフロントシンク、シェーカースタイル扉のキャビネット、青いキャビネット、クオーツストーンカウンター、白いキッチンパネル、セラミックタイルのキッチンパネル、シルバーの調理設備、淡色無垢フローリング、白いキッチンカウンター) の写真

Christopher Stark Photography
Dura Supreme custom painted cabinetry, white , custom SW blue island, Indigo Batik< Calcatta Marble Counters
Furniture and accessories: Susan Love, Interior Stylist
Photographer www.christopherstark.com
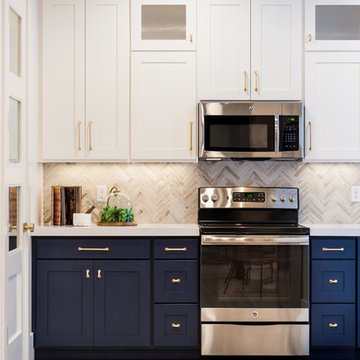
ソルトレイクシティにあるお手頃価格の中くらいなトランジショナルスタイルのおしゃれなキッチン (シェーカースタイル扉のキャビネット、青いキャビネット、クオーツストーンカウンター、セラミックタイルのキッチンパネル、シルバーの調理設備、アイランドなし、ベージュキッチンパネル、淡色無垢フローリング) の写真

We reconfigured the kitchen to maximize the light and the view. The sink and window were previously facing the next door neighbor's garage, so that became the range wall and the window was relocated to face the beautiful trees and rock formations in the back yard. A full light exterior entry door was added in place of the former door to let natural light flood the space. Ceiling, which had previously been lowered to hide electrical work, was taken back up to original height and smoothed. Layered recess lighting and a glass pendant over the sink further increase brightness in what was previously a very dark space. Custom moody gray-blue inset shaker cabinetry is paired with elongated handmade matte white tile backsplash, alongside white quartz, pale blue walls and off-white trim. Quartersawn white oak floors replace the old linoleum and blend beautifully with the original pine floors on the rest of the first floor. Warm brass hardware and fixtures are a lovely contrast against the dark cabinetry. A fluted white fireclay farm sink is a functional statement piece in a small space. An Acacia wood island with stainless steel top adds practical warmth. Period-appropriate moulding was brought back into the modern kitchen to maintain the historic integrity of the home.

ロンドンにある高級な広いミッドセンチュリースタイルのおしゃれなキッチン (一体型シンク、青いキャビネット、珪岩カウンター、緑のキッチンパネル、セラミックタイルのキッチンパネル、シルバーの調理設備、淡色無垢フローリング、ベージュの床、グレーのキッチンカウンター) の写真

This artistic and design-forward family approached us at the beginning of the pandemic with a design prompt to blend their love of midcentury modern design with their Caribbean roots. With her parents originating from Trinidad & Tobago and his parents from Jamaica, they wanted their home to be an authentic representation of their heritage, with a midcentury modern twist. We found inspiration from a colorful Trinidad & Tobago tourism poster that they already owned and carried the tropical colors throughout the house — rich blues in the main bathroom, deep greens and oranges in the powder bathroom, mustard yellow in the dining room and guest bathroom, and sage green in the kitchen. This project was featured on Dwell in January 2022.

Cuisine style campagne chic un peu British
パリにあるラグジュアリーな中くらいなカントリー風のおしゃれなキッチン (エプロンフロントシンク、ガラス扉のキャビネット、青いキャビネット、木材カウンター、白いキッチンパネル、セラミックタイルのキッチンパネル、シルバーの調理設備、淡色無垢フローリング、アイランドなし、茶色い床、茶色いキッチンカウンター) の写真
パリにあるラグジュアリーな中くらいなカントリー風のおしゃれなキッチン (エプロンフロントシンク、ガラス扉のキャビネット、青いキャビネット、木材カウンター、白いキッチンパネル、セラミックタイルのキッチンパネル、シルバーの調理設備、淡色無垢フローリング、アイランドなし、茶色い床、茶色いキッチンカウンター) の写真
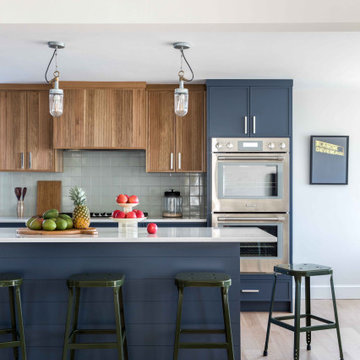
After being vacant for years, this property needed extensive repairs and system updates to accommodate the young family who would be making it their home. The existing mid-century modern architecture drove the design, and finding ways to open up the floorplan towards the sweeping views of the boulevard was a priority. Custom white oak cabinetry was created for several spaces, and new architectural details were added throughout the interior. Now brought back to its former glory, this home is a fun, modern, sun-lit place to be. To see the "before" images, visit our website. Interior Design by Tyler Karu. Architecture by Kevin Browne. Cabinetry by M.R. Brewer. Photography by Erin Little.
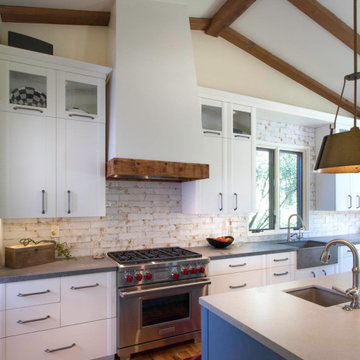
We are excited to share our latest project a Modern Farmhouse. Our client loves East Coast style this was fun to create with the best bones we had to just select phenomenal materials to make this space look fantastic! Center stage is this great window with a view of a backyard oasis. The cabinetry is special and unique with doors that you can’t find everywhere. Take a close look at the details!!
We blocked out the corner of the kitchen where the subzero refrigerator freezer is located to create a space for the pullout pantries that are located on each side of the ref/freezer.
It is a design element but I prefer to cover the dishwasher to have an uninterrupted are that makes the sink a focal point. This kitchen sink is a native trails concrete farm sink which pairs perfectly with the caesarstone rugged concrete countertop.
Custom made hood with charred wood that is the perfect accent to a subway tile that has rustic elements. In the center is a 36" wolf range, off to the left finishing out this kitchen is a steam unit. This kitchen deliveries on style and the culinary desires of the most adventurous cooks. @SubzeroandWolf Appliances
Cabinetry and Kitchen Design @signaturedesigns_kbi
#customcabinets #farmhouse #blueisland

Photos by Kris Palen
ダラスにある広いトランジショナルスタイルのおしゃれなキッチン (エプロンフロントシンク、落し込みパネル扉のキャビネット、青いキャビネット、珪岩カウンター、白いキッチンパネル、セラミックタイルのキッチンパネル、シルバーの調理設備、淡色無垢フローリング、茶色い床、白いキッチンカウンター) の写真
ダラスにある広いトランジショナルスタイルのおしゃれなキッチン (エプロンフロントシンク、落し込みパネル扉のキャビネット、青いキャビネット、珪岩カウンター、白いキッチンパネル、セラミックタイルのキッチンパネル、シルバーの調理設備、淡色無垢フローリング、茶色い床、白いキッチンカウンター) の写真
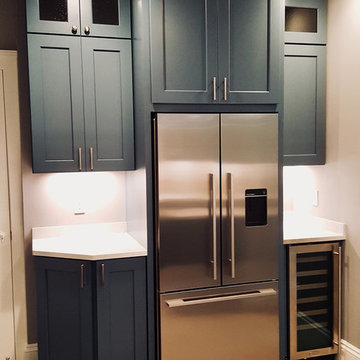
ボストンにある中くらいなコンテンポラリースタイルのおしゃれな独立型キッチン (エプロンフロントシンク、シェーカースタイル扉のキャビネット、青いキャビネット、珪岩カウンター、マルチカラーのキッチンパネル、セラミックタイルのキッチンパネル、シルバーの調理設備、淡色無垢フローリング、アイランドなし) の写真
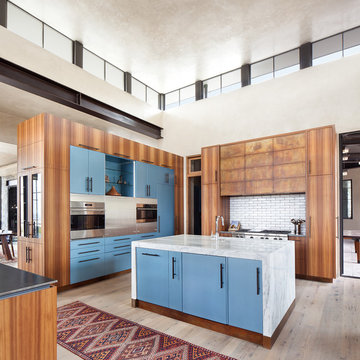
White marble waterfall-style island with blue cabinets and stainless-steel appliances.
デンバーにあるラグジュアリーな巨大なコンテンポラリースタイルのおしゃれなキッチン (フラットパネル扉のキャビネット、大理石カウンター、白いキッチンパネル、セラミックタイルのキッチンパネル、シルバーの調理設備、淡色無垢フローリング、ベージュの床、青いキャビネット) の写真
デンバーにあるラグジュアリーな巨大なコンテンポラリースタイルのおしゃれなキッチン (フラットパネル扉のキャビネット、大理石カウンター、白いキッチンパネル、セラミックタイルのキッチンパネル、シルバーの調理設備、淡色無垢フローリング、ベージュの床、青いキャビネット) の写真
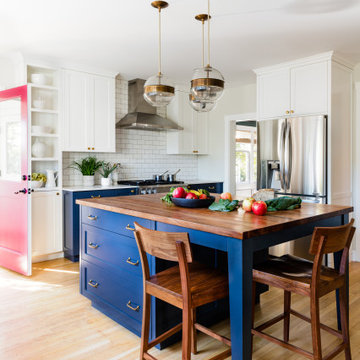
Kitchen newly remodeled, with mudroom: part of a full house remodel and second story addition in the Bryant neighborhood of Seattle.
Builder: Blue Sound Construction, Inc.
Architect: SHKS Architects
Photo: Miranda Estes

Introducing a modern take on a classic home design with our new construction home. Step into a warm and inviting entrance, the perfect prelude for what's to come. A beautifully designed open kitchen awaits, complete with rich navy blue cabinets that complement the wooden flooring. The white marble walls add to the sleek, chic style of the space. Our new construction home is the perfect choice for those who want a stylish and contemporary living space that offers the best of both form and function.
キッチン (セラミックタイルのキッチンパネル、青いキャビネット、淡色無垢フローリング) の写真
1