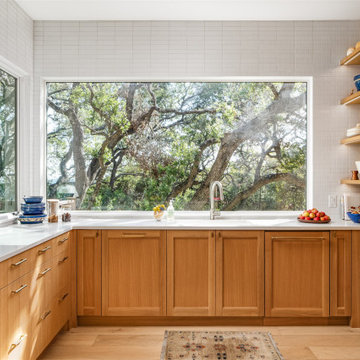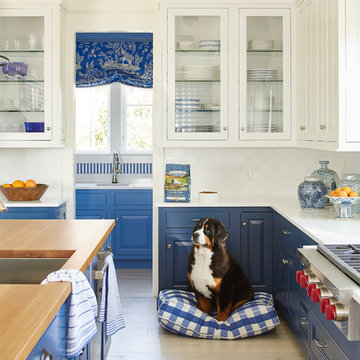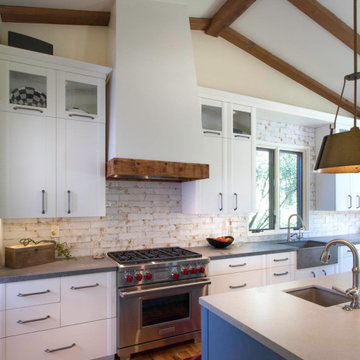キッチン (セラミックタイルのキッチンパネル、青いキャビネット、中間色木目調キャビネット、ベージュの床) の写真
絞り込み:
資材コスト
並び替え:今日の人気順
写真 1〜20 枚目(全 3,102 枚)
1/5

エドモントンにある小さなコンテンポラリースタイルのおしゃれなキッチン (シェーカースタイル扉のキャビネット、青いキャビネット、白いキッチンパネル、シルバーの調理設備、淡色無垢フローリング、ベージュの床、白いキッチンカウンター、アンダーカウンターシンク、大理石カウンター、セラミックタイルのキッチンパネル) の写真

The side of the island has convenient storage for cookbooks and other essentials. The strand woven bamboo flooring looks modern, but tones with the oak flooring in the rest of the house.
Photos by- Michele Lee Willson

Kitchen overlooking green belt.
オースティンにあるトランジショナルスタイルのおしゃれなキッチン (中間色木目調キャビネット、白いキッチンパネル、セラミックタイルのキッチンパネル、淡色無垢フローリング、ベージュの床、白いキッチンカウンター、シルバーの調理設備) の写真
オースティンにあるトランジショナルスタイルのおしゃれなキッチン (中間色木目調キャビネット、白いキッチンパネル、セラミックタイルのキッチンパネル、淡色無垢フローリング、ベージュの床、白いキッチンカウンター、シルバーの調理設備) の写真

ロンドンにある高級な広いミッドセンチュリースタイルのおしゃれなキッチン (一体型シンク、青いキャビネット、珪岩カウンター、緑のキッチンパネル、セラミックタイルのキッチンパネル、シルバーの調理設備、淡色無垢フローリング、ベージュの床、グレーのキッチンカウンター) の写真

Mid-Century Modern Design has been making a comeback in recent years and for good reason. The emphasis on clean lines and natural materials brings a warmth and texture that’s unfussy and uncomplicated. This couple wanted to restore their Midcentury home to its original intention, embracing the characteristics that make this style so noteworthy.

The kitchen is decorated by a variety of contrasting facades — both textured and glossy, flat and ribbed ones — echoing other interior details and areas.
We design interiors of homes and apartments worldwide. If you need well-thought and aesthetical interior, submit a request on the website.

Looking into the U shape kitchen area, with tiled back wall, butternut floating shelves and brass library lamps. The base cabinets are BM Midnight, the wall cabinet BM Simply White. The countertop is honed Imperial Danby marble.

デンバーにある高級な中くらいなトランジショナルスタイルのおしゃれなキッチン (アンダーカウンターシンク、シェーカースタイル扉のキャビネット、青いキャビネット、珪岩カウンター、白いキッチンパネル、セラミックタイルのキッチンパネル、パネルと同色の調理設備、無垢フローリング、ベージュの床、白いキッチンカウンター) の写真

サンディエゴにある高級な中くらいなミッドセンチュリースタイルのおしゃれなキッチン (エプロンフロントシンク、フラットパネル扉のキャビネット、中間色木目調キャビネット、大理石カウンター、白いキッチンパネル、セラミックタイルのキッチンパネル、シルバーの調理設備、ラミネートの床、ベージュの床、白いキッチンカウンター) の写真

A two-bed, two-bath condo located in the Historic Capitol Hill neighborhood of Washington, DC was reimagined with the clean lined sensibilities and celebration of beautiful materials found in Mid-Century Modern designs. A soothing gray-green color palette sets the backdrop for cherry cabinetry and white oak floors. Specialty lighting, handmade tile, and a slate clad corner fireplace further elevate the space. A new Trex deck with cable railing system connects the home to the outdoors.

Expansive kitchen with vaulted ceilings, butcher block on top of blue island, shaker whit cabinets on the perimeter, shiplap wrapped hood vent, quartz counters and deco pendant lights. Satin brass pot filler set in deco ceramic tile below a shiplap hood. Beveled subway tile splash.

ダラスにあるラグジュアリーな広いコンテンポラリースタイルのおしゃれなキッチン (フラットパネル扉のキャビネット、中間色木目調キャビネット、クオーツストーンカウンター、白いキッチンパネル、セラミックタイルのキッチンパネル、パネルと同色の調理設備、アンダーカウンターシンク、淡色無垢フローリング、ベージュの床、白いキッチンカウンター) の写真

Thanks to designer Mark D. Sike's expert color blocking, the kitchen's upper white cabinetry and subway tile feel almost weightless in contrast to its rich royal blue foundation.
Tile shown: 3x6 tiles in White Wash, one of our Foundation Collection colors/shapes, priced at $15.00/SF.

ミルウォーキーにある中くらいなトラディショナルスタイルのおしゃれなキッチン (ダブルシンク、レイズドパネル扉のキャビネット、中間色木目調キャビネット、御影石カウンター、ベージュキッチンパネル、セラミックタイルのキッチンパネル、パネルと同色の調理設備、セラミックタイルの床、ベージュの床) の写真

Modern farmhouse with maple cabinetry and engineered white oak floors.
Interiors by Jennifer Owen, NCIDQ. construction by State College Design and Construction. Cabinetry by Yoder Cabinets. countertops aby Custom Stone Interiors.

モスクワにある高級な広いトラディショナルスタイルのおしゃれなキッチン (ダブルシンク、レイズドパネル扉のキャビネット、中間色木目調キャビネット、クオーツストーンカウンター、グレーのキッチンパネル、セラミックタイルのキッチンパネル、パネルと同色の調理設備、セラミックタイルの床、アイランドなし、ベージュの床、グレーのキッチンカウンター、窓) の写真

Кухня в стиле Прованс
Дизайн проект: Анна Орлик ☎+7(921) 683-55-30
Кухонный гарнитур с рамочными фасадами и перекрестиями
Очень уютный проект получился.
Материалы:
✅ Фасады - сборные мдф, покрытые матовой эмалью,
✅ Столешница с заходом в подоконник (SLOTEX),
✅ Фурнитура БЛЮМ (Австрия)
✅ Мойка керамическая BLANCO (Германия),
✅ Бытовая техника Электролюкс.

With adjacent neighbors within a fairly dense section of Paradise Valley, Arizona, C.P. Drewett sought to provide a tranquil retreat for a new-to-the-Valley surgeon and his family who were seeking the modernism they loved though had never lived in. With a goal of consuming all possible site lines and views while maintaining autonomy, a portion of the house — including the entry, office, and master bedroom wing — is subterranean. This subterranean nature of the home provides interior grandeur for guests but offers a welcoming and humble approach, fully satisfying the clients requests.
While the lot has an east-west orientation, the home was designed to capture mainly north and south light which is more desirable and soothing. The architecture’s interior loftiness is created with overlapping, undulating planes of plaster, glass, and steel. The woven nature of horizontal planes throughout the living spaces provides an uplifting sense, inviting a symphony of light to enter the space. The more voluminous public spaces are comprised of stone-clad massing elements which convert into a desert pavilion embracing the outdoor spaces. Every room opens to exterior spaces providing a dramatic embrace of home to natural environment.
Grand Award winner for Best Interior Design of a Custom Home
The material palette began with a rich, tonal, large-format Quartzite stone cladding. The stone’s tones gaveforth the rest of the material palette including a champagne-colored metal fascia, a tonal stucco system, and ceilings clad with hemlock, a tight-grained but softer wood that was tonally perfect with the rest of the materials. The interior case goods and wood-wrapped openings further contribute to the tonal harmony of architecture and materials.
Grand Award Winner for Best Indoor Outdoor Lifestyle for a Home This award-winning project was recognized at the 2020 Gold Nugget Awards with two Grand Awards, one for Best Indoor/Outdoor Lifestyle for a Home, and another for Best Interior Design of a One of a Kind or Custom Home.
At the 2020 Design Excellence Awards and Gala presented by ASID AZ North, Ownby Design received five awards for Tonal Harmony. The project was recognized for 1st place – Bathroom; 3rd place – Furniture; 1st place – Kitchen; 1st place – Outdoor Living; and 2nd place – Residence over 6,000 square ft. Congratulations to Claire Ownby, Kalysha Manzo, and the entire Ownby Design team.
Tonal Harmony was also featured on the cover of the July/August 2020 issue of Luxe Interiors + Design and received a 14-page editorial feature entitled “A Place in the Sun” within the magazine.

We are excited to share our latest project a Modern Farmhouse. Our client loves East Coast style this was fun to create with the best bones we had to just select phenomenal materials to make this space look fantastic! Center stage is this great window with a view of a backyard oasis. The cabinetry is special and unique with doors that you can’t find everywhere. Take a close look at the details!!
We blocked out the corner of the kitchen where the subzero refrigerator freezer is located to create a space for the pullout pantries that are located on each side of the ref/freezer.
It is a design element but I prefer to cover the dishwasher to have an uninterrupted are that makes the sink a focal point. This kitchen sink is a native trails concrete farm sink which pairs perfectly with the caesarstone rugged concrete countertop.
Custom made hood with charred wood that is the perfect accent to a subway tile that has rustic elements. In the center is a 36" wolf range, off to the left finishing out this kitchen is a steam unit. This kitchen deliveries on style and the culinary desires of the most adventurous cooks. @SubzeroandWolf Appliances
Cabinetry and Kitchen Design @signaturedesigns_kbi
#customcabinets #farmhouse #blueisland

A 1961 home with an under-eight-foot living room ceiling needed some freshening. We slanted the ceiling to match the roof pitch, and added a wall of bookshelves in the dining room. We gutted the kitchen and started over—complete with heated porcelain tile floor. A tiny bathroom had previously included a shower, which we replaced with a full-size vanity that features a striking vessel sink. Relighting the living room required new wiring. Our project manager suggested carrying the existing theme of arched door openings into several of the remodeling details.
キッチン (セラミックタイルのキッチンパネル、青いキャビネット、中間色木目調キャビネット、ベージュの床) の写真
1