ブラウンのペニンシュラキッチン (セラミックタイルのキッチンパネル、黒いキャビネット、ピンクのキャビネット) の写真
絞り込み:
資材コスト
並び替え:今日の人気順
写真 1〜20 枚目(全 27 枚)
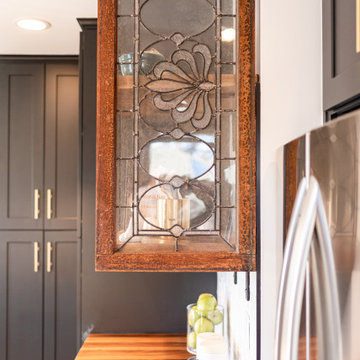
Updated Tudor kitchen in Denver's Mayfair neighborhood boasts brushed brass fixtures, dark cabinets, original wood flooring, walnut butcher block, and quartz countertops.
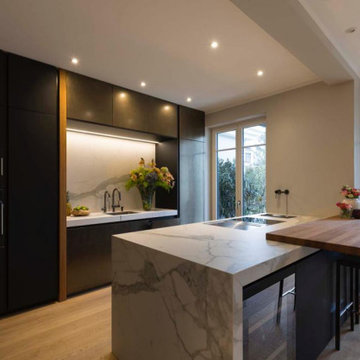
ミュンヘンにあるコンテンポラリースタイルのおしゃれなキッチン (フラットパネル扉のキャビネット、黒いキャビネット、セラミックタイルのキッチンパネル、黒い調理設備、淡色無垢フローリング、茶色い床、白いキッチンカウンター) の写真
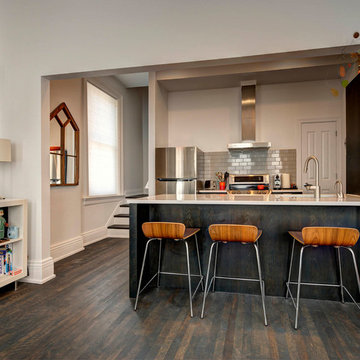
シンシナティにある小さなインダストリアルスタイルのおしゃれなキッチン (アンダーカウンターシンク、フラットパネル扉のキャビネット、黒いキャビネット、珪岩カウンター、グレーのキッチンパネル、セラミックタイルのキッチンパネル、シルバーの調理設備、濃色無垢フローリング、茶色い床、白いキッチンカウンター) の写真
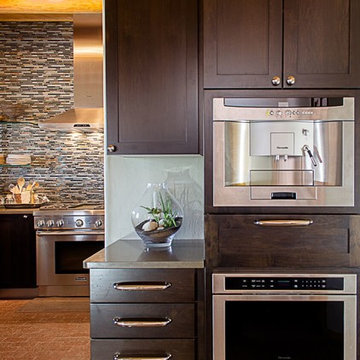
For this project, we completely tore out an outdated late 70s, early 80s kitchen by redesigning and rebuilding the entire space in a modern, Adobe style. A few ways in which we were able to achieve this were by incorporating all new appliances, plumbing, and electrical, featuring an accent backsplash wall that emphasizes the Adobe style, and overall providing a beautiful and functional space.
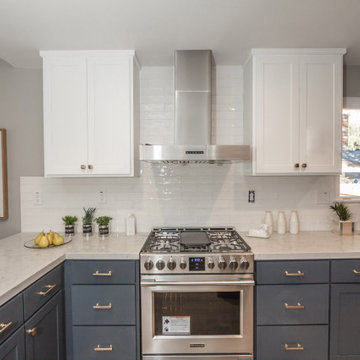
ロサンゼルスにある中くらいなコンテンポラリースタイルのおしゃれなキッチン (シェーカースタイル扉のキャビネット、黒いキャビネット、クオーツストーンカウンター、白いキッチンパネル、セラミックタイルのキッチンパネル、ベージュの床、白いキッチンカウンター) の写真
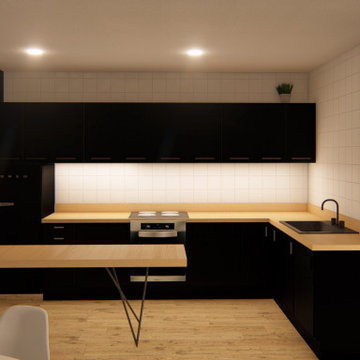
Dar una nueva vida a este edificio y convertirlo en una vivienda para estudiantes es la premisa de partida para este proyecto, a partir de ahí, se proyecta una vivienda con 4 dormitorios y grandes zonas comunes en el centro, donde se puedan reunir usos como el salón, el comedor, zona de trabajo y cocina.
De este modo, se plantea una casa para una forma de vida muy particular consiguiendo así que la vida social vaya siempre de la mano con la privacidad de cada individuo en su habitación.
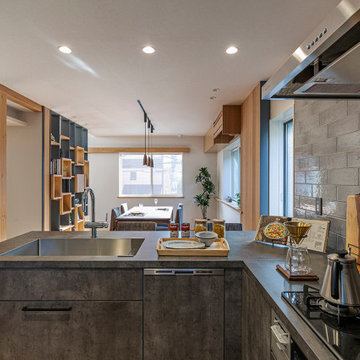
東京23区にあるラスティックスタイルのおしゃれなキッチン (アンダーカウンターシンク、黒いキャビネット、グレーのキッチンパネル、セラミックタイルのキッチンパネル、黒いキッチンカウンター) の写真
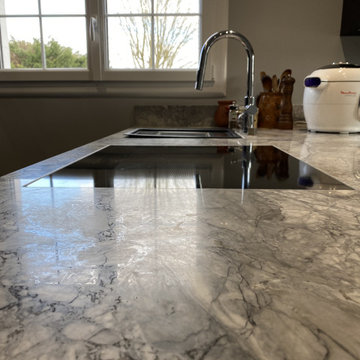
Un espace restreint astucieusement aménagé
Dans cette pièce, la cuisine se mêle à la salle à manger grâce à un aménagement optimisé
Un espace cuisine restreint
Afin de regrouper l’ensemble des fonctionnalités de la cuisine sur un espace restreint pour laisser de la place à la salle à manger, nous avons imaginé un mural et un îlot. Un linéaire de rangement fait le lien avec l’espace repas.
Le mural accueille le combiné réfrigérateur Mastercool, deux fours - l’un combiné vapeur, le second combiné micro-ondes, du rangement sur mesure à denrées et quelques étagères.
L’îlot composé d’un plan de travail, quant à lui, reçoit une table de cuisson surmontée d’une hotte de plafond intégrée, un évier et un lave-vaisselle tout intégrable
Sobriété et élégance
La palette de couleurs de cette cuisine contemporaine est en nuances de gris, blanc et noir. Les façades sont en chêne laqué noir, l’inox est poli et le Bianco Nuvola du plan de travail mêle gris et blanc.
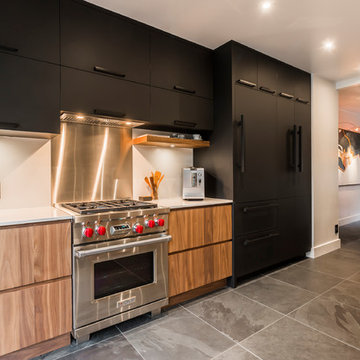
モントリオールにある中くらいなモダンスタイルのおしゃれなキッチン (アンダーカウンターシンク、フラットパネル扉のキャビネット、黒いキャビネット、人工大理石カウンター、グレーのキッチンパネル、セラミックタイルのキッチンパネル、シルバーの調理設備、スレートの床、黒い床) の写真
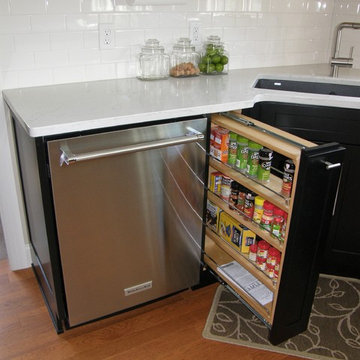
Spice Pullout
Kitchen Aid Dishwasher
ニューヨークにある高級な中くらいなコンテンポラリースタイルのおしゃれなキッチン (アンダーカウンターシンク、シェーカースタイル扉のキャビネット、黒いキャビネット、クオーツストーンカウンター、白いキッチンパネル、セラミックタイルのキッチンパネル、シルバーの調理設備、淡色無垢フローリング、茶色い床) の写真
ニューヨークにある高級な中くらいなコンテンポラリースタイルのおしゃれなキッチン (アンダーカウンターシンク、シェーカースタイル扉のキャビネット、黒いキャビネット、クオーツストーンカウンター、白いキッチンパネル、セラミックタイルのキッチンパネル、シルバーの調理設備、淡色無垢フローリング、茶色い床) の写真
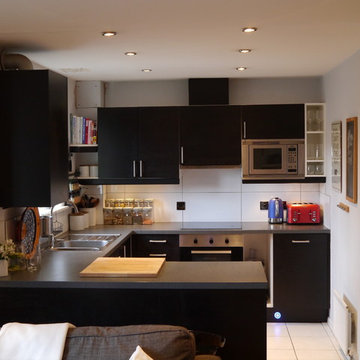
ロンドンにあるお手頃価格の中くらいなコンテンポラリースタイルのおしゃれなキッチン (ダブルシンク、フラットパネル扉のキャビネット、黒いキャビネット、ラミネートカウンター、白いキッチンパネル、セラミックタイルのキッチンパネル、シルバーの調理設備、セラミックタイルの床) の写真
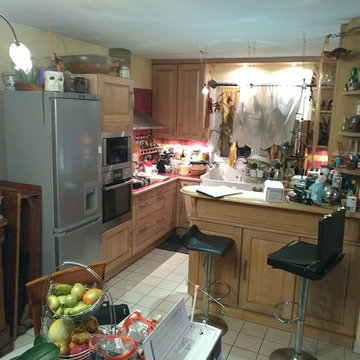
Cuisine avant travaux
他の地域にあるラグジュアリーな中くらいなモダンスタイルのおしゃれなキッチン (エプロンフロントシンク、黒いキャビネット、御影石カウンター、赤いキッチンパネル、セラミックタイルのキッチンパネル、シルバーの調理設備、セラミックタイルの床、白い床、黒いキッチンカウンター) の写真
他の地域にあるラグジュアリーな中くらいなモダンスタイルのおしゃれなキッチン (エプロンフロントシンク、黒いキャビネット、御影石カウンター、赤いキッチンパネル、セラミックタイルのキッチンパネル、シルバーの調理設備、セラミックタイルの床、白い床、黒いキッチンカウンター) の写真
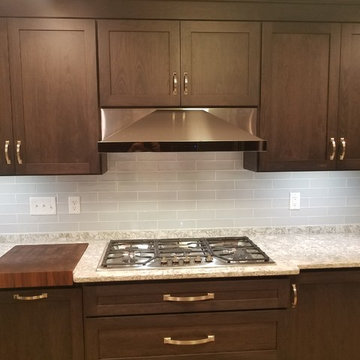
Joe Stillman of all phase construction out of Lancaster, PA and Kris Kostoff of Custom Kitchen and Design, turned our dream kitchen into a reality. The project included removing the old kitchen and dining room, opening the wall between these two and custom designing and installing Ebony stained cherry cabinets built by Mastercraft custom out of Honeybrook.
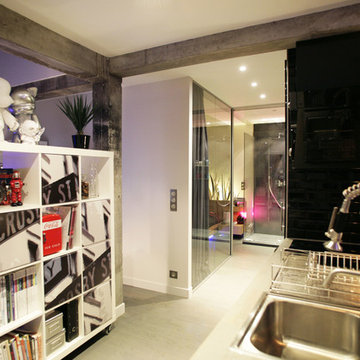
Ouest Home
パリにあるお手頃価格の小さなインダストリアルスタイルのおしゃれなキッチン (アンダーカウンターシンク、インセット扉のキャビネット、黒いキャビネット、黒いキッチンパネル、セラミックタイルのキッチンパネル、パネルと同色の調理設備、塗装フローリング、グレーの床、グレーのキッチンカウンター) の写真
パリにあるお手頃価格の小さなインダストリアルスタイルのおしゃれなキッチン (アンダーカウンターシンク、インセット扉のキャビネット、黒いキャビネット、黒いキッチンパネル、セラミックタイルのキッチンパネル、パネルと同色の調理設備、塗装フローリング、グレーの床、グレーのキッチンカウンター) の写真
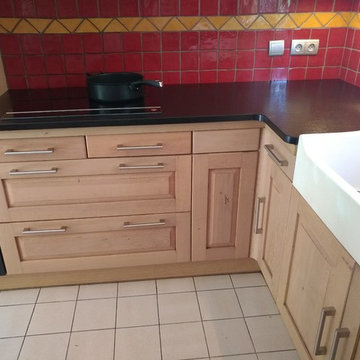
Plans de travail en Granit noir Zimbabwe flammé brossé
他の地域にあるラグジュアリーな中くらいなモダンスタイルのおしゃれなキッチン (エプロンフロントシンク、黒いキャビネット、御影石カウンター、赤いキッチンパネル、セラミックタイルのキッチンパネル、シルバーの調理設備、セラミックタイルの床、白い床、黒いキッチンカウンター) の写真
他の地域にあるラグジュアリーな中くらいなモダンスタイルのおしゃれなキッチン (エプロンフロントシンク、黒いキャビネット、御影石カウンター、赤いキッチンパネル、セラミックタイルのキッチンパネル、シルバーの調理設備、セラミックタイルの床、白い床、黒いキッチンカウンター) の写真
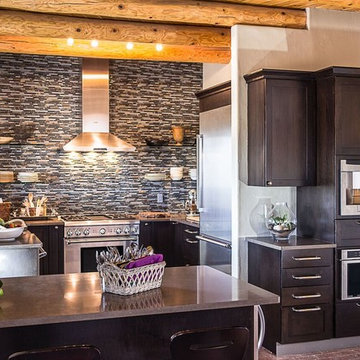
For this project, we completely tore out an outdated late 70s, early 80s kitchen by redesigning and rebuilding the entire space in a modern, Adobe style. A few ways in which we were able to achieve this were by incorporating all new appliances, plumbing, and electrical, featuring an accent backsplash wall that emphasizes the Adobe style, and overall providing a beautiful and functional space.
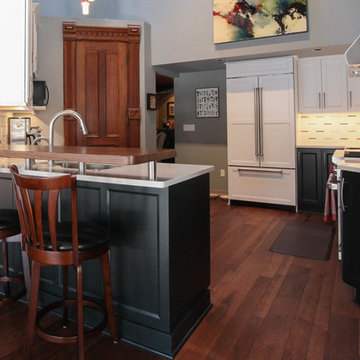
デトロイトにあるお手頃価格の中くらいなトランジショナルスタイルのおしゃれなペニンシュラキッチン (アンダーカウンターシンク、落し込みパネル扉のキャビネット、黒いキャビネット、白いキッチンパネル、セラミックタイルのキッチンパネル、シルバーの調理設備、無垢フローリング、茶色い床、白いキッチンカウンター) の写真
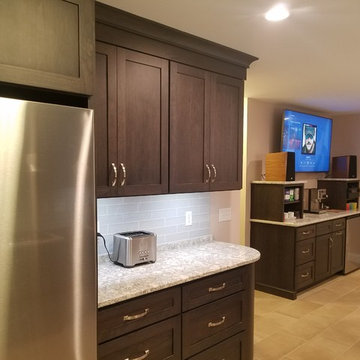
Joe Stillman of all phase construction out of Lancaster, PA and Kris Kostoff of Custom Kitchen and Design, turned our dream kitchen into a reality. The project included removing the old kitchen and dining room, opening the wall between these two and custom designing and installing Ebony stained cherry cabinets built by Mastercraft custom out of Honeybrook.
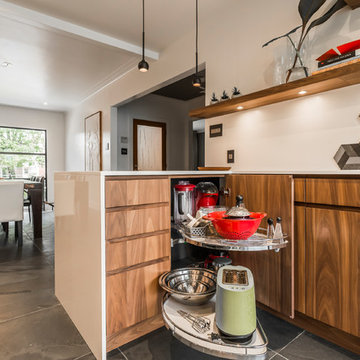
モントリオールにある中くらいなモダンスタイルのおしゃれなキッチン (アンダーカウンターシンク、フラットパネル扉のキャビネット、黒いキャビネット、人工大理石カウンター、グレーのキッチンパネル、セラミックタイルのキッチンパネル、シルバーの調理設備、スレートの床、黒い床) の写真
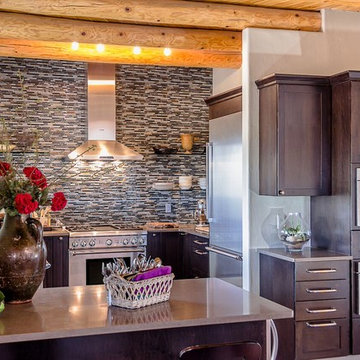
For this project, we completely tore out an outdated late 70s, early 80s kitchen by redesigning and rebuilding the entire space in a modern, Adobe style. A few ways in which we were able to achieve this were by incorporating all new appliances, plumbing, and electrical, featuring an accent backsplash wall that emphasizes the Adobe style, and overall providing a beautiful and functional space.
ブラウンのペニンシュラキッチン (セラミックタイルのキッチンパネル、黒いキャビネット、ピンクのキャビネット) の写真
1