ダイニングキッチン (セラミックタイルのキッチンパネル、ベージュのキャビネット、ソープストーンカウンター、タイルカウンター) の写真
絞り込み:
資材コスト
並び替え:今日の人気順
写真 1〜20 枚目(全 32 枚)
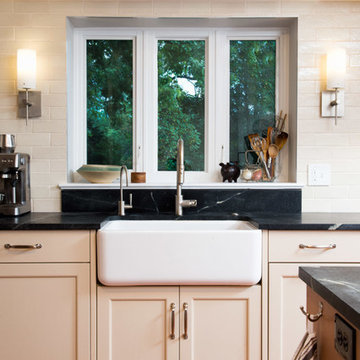
Robert Radifera Photography
ワシントンD.C.にある高級なトランジショナルスタイルのおしゃれなキッチン (エプロンフロントシンク、シェーカースタイル扉のキャビネット、ベージュのキャビネット、ソープストーンカウンター、黒いキッチンパネル、セラミックタイルのキッチンパネル、シルバーの調理設備) の写真
ワシントンD.C.にある高級なトランジショナルスタイルのおしゃれなキッチン (エプロンフロントシンク、シェーカースタイル扉のキャビネット、ベージュのキャビネット、ソープストーンカウンター、黒いキッチンパネル、セラミックタイルのキッチンパネル、シルバーの調理設備) の写真

Houzz Kitchen of the Week April 8, 2016. Kitchen renovation for Victorian home north of Boston. Designed by north shore kitchen showroom Heartwood Kitchens. The white kitchen custom cabinetry is from Mouser Cabinetry. Butler's pantry cabinetry in QCCI quarter sawn oak cabinetry. The kitchen includes many furniture like features including a wood mantle hood, open shelving, beadboard and inset cabinetry. Other details include: soapstone counter tops, Jenn-Air appliances, Elkay faucet, antique transfer ware tiles from EBay, pendant lights from Rejuvenation, quarter sawn oak floors, hardware from House of Antique Hardware and the homeowners antique runner. General Contracting: DM Construction. Photo credit: Eric Roth Photography.
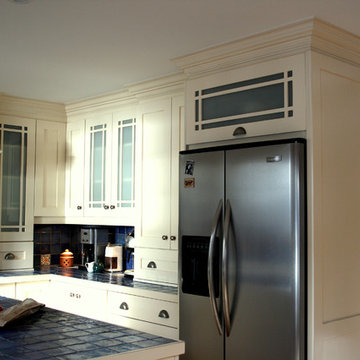
モントリオールにある高級な中くらいなトラディショナルスタイルのおしゃれなキッチン (ドロップインシンク、シェーカースタイル扉のキャビネット、ベージュのキャビネット、タイルカウンター、青いキッチンパネル、セラミックタイルのキッチンパネル、シルバーの調理設備、テラコッタタイルの床) の写真
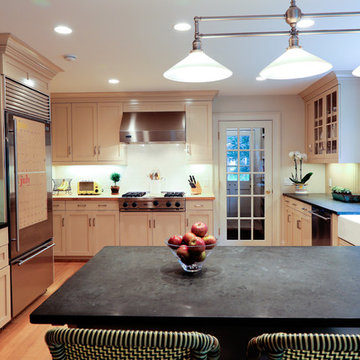
ニューヨークにある中くらいなカントリー風のおしゃれなキッチン (エプロンフロントシンク、シェーカースタイル扉のキャビネット、ベージュのキャビネット、ソープストーンカウンター、白いキッチンパネル、セラミックタイルのキッチンパネル、シルバーの調理設備、淡色無垢フローリング、ベージュの床) の写真
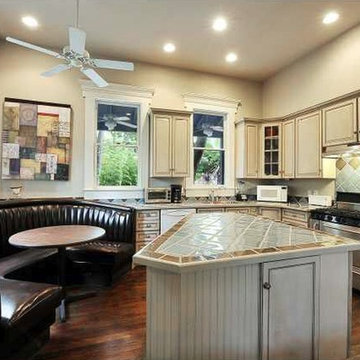
Kitchen and Dining Booth.
オースティンにある高級な中くらいなトラディショナルスタイルのおしゃれなキッチン (ドロップインシンク、レイズドパネル扉のキャビネット、ベージュのキャビネット、タイルカウンター、ベージュキッチンパネル、セラミックタイルのキッチンパネル、シルバーの調理設備、濃色無垢フローリング、茶色い床、ベージュのキッチンカウンター) の写真
オースティンにある高級な中くらいなトラディショナルスタイルのおしゃれなキッチン (ドロップインシンク、レイズドパネル扉のキャビネット、ベージュのキャビネット、タイルカウンター、ベージュキッチンパネル、セラミックタイルのキッチンパネル、シルバーの調理設備、濃色無垢フローリング、茶色い床、ベージュのキッチンカウンター) の写真
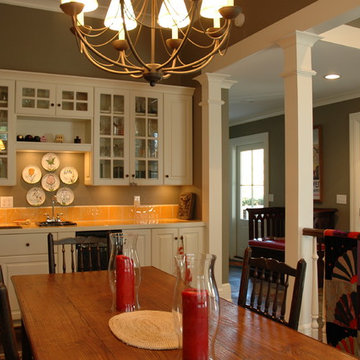
Harris Architects
他の地域にある高級な広いトラディショナルスタイルのおしゃれなダイニングキッチン (ドロップインシンク、ガラス扉のキャビネット、ベージュのキャビネット、タイルカウンター、黄色いキッチンパネル、セラミックタイルのキッチンパネル、アイランドなし、黒い調理設備) の写真
他の地域にある高級な広いトラディショナルスタイルのおしゃれなダイニングキッチン (ドロップインシンク、ガラス扉のキャビネット、ベージュのキャビネット、タイルカウンター、黄色いキッチンパネル、セラミックタイルのキッチンパネル、アイランドなし、黒い調理設備) の写真
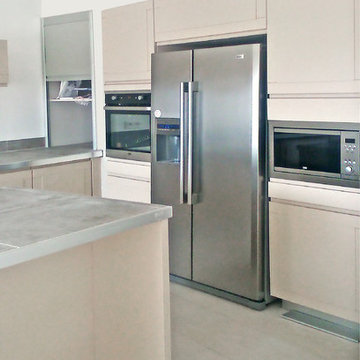
Changement spectaculaire pour cette cuisine qui n’existait pas avant notre intervention.
A l’arrivée un grand plan de travail, un superbe îlot et l’incontournable murs de colonnes qui permet de tout ranger sans rien laisser dépasser.
La niche fermée par un meuble rideau permet de connecter le plan de travail et le mur de colonnes en gardant le petit électroménager à portée de main tout en le cachant quand nécessaire.
Une fois n’est pas coutume, le plan de travail n’est ni en stratifié, ni en granit, ni en quartz, il est simplement carrelé. Cette option de plan de travail, quasi abandonnée aujourd’hui dans les cuisines contemporaines, revient lentement dans les tendances grâce aux grands carreaux de faïence qui limitent les joints et permettent des effet pierre très réussis.
Enfin cet exemple montre que l’on peut également allier portes sans poignée et profil de moulures contemporain, le design en cuisine ne se décline pas qu’avec des portes lisses.
La suite en images ci-après pour découvrir cette superbe cuisine…
Notre différence ? Un grand choix de coloris et de finitions, et même la possibilité de réaliser votre cuisine unique, la seule réalisée avec la teinte de votre choix.
Cuisines Morel /VS Agencement
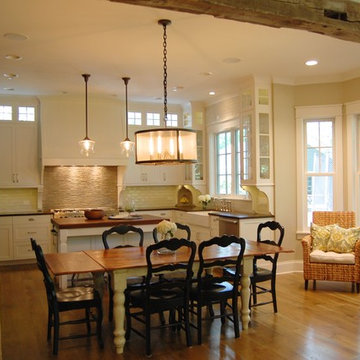
Natural elements are the centerpiece of this new construction’s thoughtful design and unique details.
Set on a standard Northbrook, IL lot, this 4-bedroom house makes the most out of its 2,900 square feet by working with beautiful, natural materials.
Thoughtful details include high windows that allow for both natural light and privacy, 9-foot ceilings in the basement, and a reclaimed wood beam arch separating the family room from the kitchen. The house’s exterior is noteworthy as well, with copper gutters, wide-planked white siding, and a welcoming front porch.
But the true star is in the backyard.
We were able to make this house very special (and very green) by adding the first village-approved rain garden in Northbrook. Rain gardens use vegetation, soils, and other elements to restore some of the natural processes required to manage water and create a healthier environment. We installed a 5,000 gallon sub-ground retention system to diminish the load of a large rain event on the property and the municipal system, while retaining water for the homeowner that can then be used for irrigation on the property.
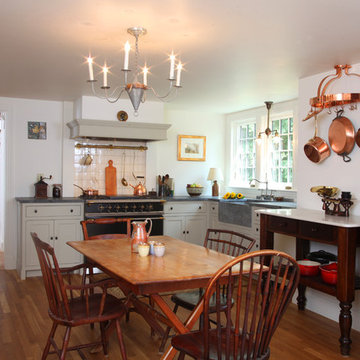
Photo credit to Randy O'Rourke
ボストンにある中くらいなトラディショナルスタイルのおしゃれなキッチン (エプロンフロントシンク、落し込みパネル扉のキャビネット、ベージュのキャビネット、ソープストーンカウンター、ベージュキッチンパネル、セラミックタイルのキッチンパネル、黒い調理設備、無垢フローリング、アイランドなし) の写真
ボストンにある中くらいなトラディショナルスタイルのおしゃれなキッチン (エプロンフロントシンク、落し込みパネル扉のキャビネット、ベージュのキャビネット、ソープストーンカウンター、ベージュキッチンパネル、セラミックタイルのキッチンパネル、黒い調理設備、無垢フローリング、アイランドなし) の写真
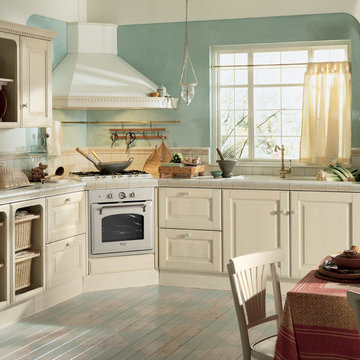
Baltimora
design by Vuesse with M. Pareschi
New classic for a contemporary home
Sophisticated appeal and love for tradition in a living kitchen that blends the fascination of the past with an elegant contemporary concept. The Baltimora kitchen in Absolute White Oak features all the warmth of wood and harmony of form together with unprecedented finishes and technological solutions.
See more at: http://www.scavolini.us/Kitchens/Baltimora#sthash.RFFG5bCJ.dpuf
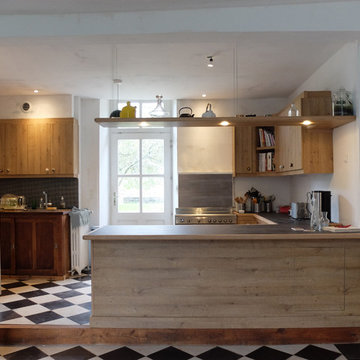
Un élément en U relie la cuisinière au vaste bar, qui sépare la cuisine de la salle à manger, sans entraver le passage vers le jardin. L'évier et le frigo sont cachés depuis la salle à manger par une paroi en lambris de bois. Le mariage du chêne, de la céramique de teinte ardoise et de l'inox de la cuisinière rende cette cuisine à la fois chaleureuse élégante et pratique.
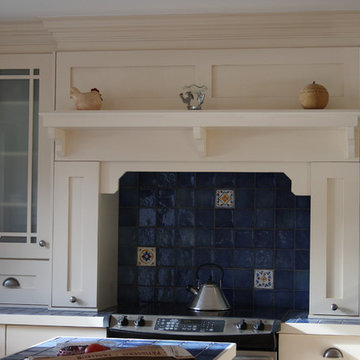
モントリオールにある高級な中くらいなトラディショナルスタイルのおしゃれなキッチン (ドロップインシンク、シェーカースタイル扉のキャビネット、ベージュのキャビネット、タイルカウンター、青いキッチンパネル、セラミックタイルのキッチンパネル、シルバーの調理設備、テラコッタタイルの床) の写真
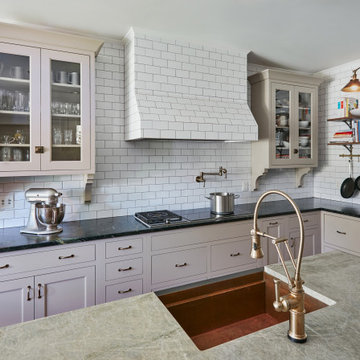
The goals included a Victorian Period look and universal design features. Wider isles for wheelchair mobility was incorporated. The farm sink is pulled forward for access. the touch less faucet and anti-microbial copper sink are never a bad idea. Other interesting features include armoire doors on the oven and refrigerator and freezer doors provide access. Cabinet surrounds features flush inset doors by Woodharbor painted Morel, and features Soapstone counters. Walnut shelves by Woodharbor for Clawson Cabinets, Antique Brackets and hardware— “customer find”. Brass rail and s hooks by deVOL. All details that provide access at the lower level for both children and people with reach limitations. The kitchen features and induction cooktop and a gas component both by Wolf. the pot filler and glass cabinets with bracket details and antique hardware complete the look.
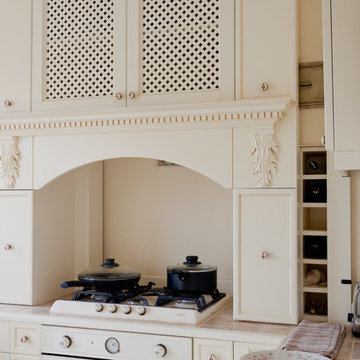
ロンドンにあるお手頃価格の小さなトラディショナルスタイルのおしゃれなキッチン (ドロップインシンク、ベージュのキャビネット、タイルカウンター、ベージュキッチンパネル、セラミックタイルのキッチンパネル、パネルと同色の調理設備、セメントタイルの床、アイランドなし、ベージュの床) の写真
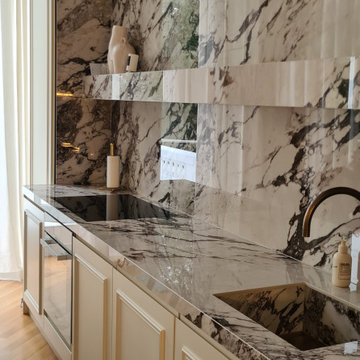
Bespoke Kitchen and island with Marazzi tile worktops and splashback, integrated appliances and LED lighting.
ロンドンにあるラグジュアリーな中くらいなトランジショナルスタイルのおしゃれなキッチン (一体型シンク、インセット扉のキャビネット、ベージュのキャビネット、タイルカウンター、マルチカラーのキッチンパネル、セラミックタイルのキッチンパネル、パネルと同色の調理設備、マルチカラーのキッチンカウンター、グレーと黒) の写真
ロンドンにあるラグジュアリーな中くらいなトランジショナルスタイルのおしゃれなキッチン (一体型シンク、インセット扉のキャビネット、ベージュのキャビネット、タイルカウンター、マルチカラーのキッチンパネル、セラミックタイルのキッチンパネル、パネルと同色の調理設備、マルチカラーのキッチンカウンター、グレーと黒) の写真
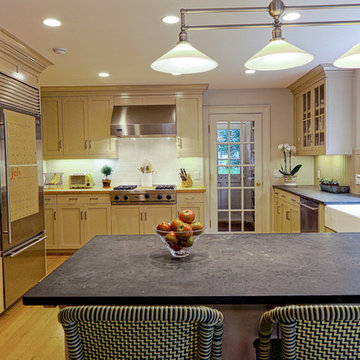
ニューヨークにある中くらいなカントリー風のおしゃれなキッチン (エプロンフロントシンク、シェーカースタイル扉のキャビネット、ベージュのキャビネット、ソープストーンカウンター、白いキッチンパネル、セラミックタイルのキッチンパネル、シルバーの調理設備、淡色無垢フローリング、ベージュの床) の写真
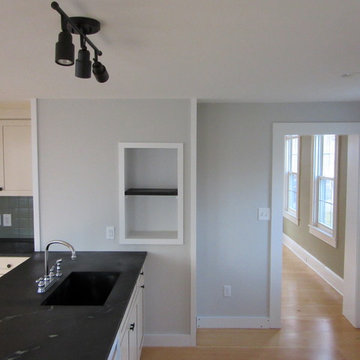
Renovated kitchen, looking into front parlor. Wide pine floors from native wood, built-in and Kraft Maid cabinets, tiled backsplash, Vermont Soapstone counters (finished with mineral oil).
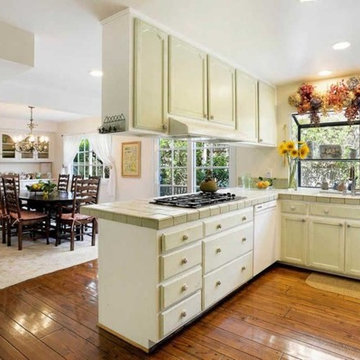
Candy
ロサンゼルスにあるお手頃価格の中くらいなトランジショナルスタイルのおしゃれなキッチン (ダブルシンク、インセット扉のキャビネット、ベージュのキャビネット、タイルカウンター、白いキッチンパネル、セラミックタイルのキッチンパネル、シルバーの調理設備、濃色無垢フローリング、茶色い床、ベージュのキッチンカウンター) の写真
ロサンゼルスにあるお手頃価格の中くらいなトランジショナルスタイルのおしゃれなキッチン (ダブルシンク、インセット扉のキャビネット、ベージュのキャビネット、タイルカウンター、白いキッチンパネル、セラミックタイルのキッチンパネル、シルバーの調理設備、濃色無垢フローリング、茶色い床、ベージュのキッチンカウンター) の写真
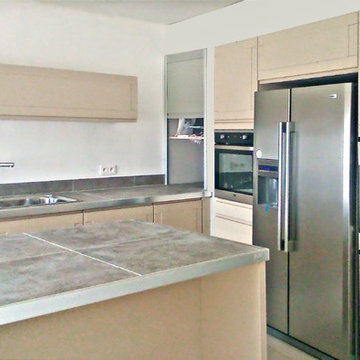
Changement spectaculaire pour cette cuisine qui n’existait pas avant notre intervention.
A l’arrivée un grand plan de travail, un superbe îlot et l’incontournable murs de colonnes qui permet de tout ranger sans rien laisser dépasser.
La niche fermée par un meuble rideau permet de connecter le plan de travail et le mur de colonnes en gardant le petit électroménager à portée de main tout en le cachant quand nécessaire.
Une fois n’est pas coutume, le plan de travail n’est ni en stratifié, ni en granit, ni en quartz, il est simplement carrelé. Cette option de plan de travail, quasi abandonnée aujourd’hui dans les cuisines contemporaines, revient lentement dans les tendances grâce aux grands carreaux de faïence qui limitent les joints et permettent des effet pierre très réussis.
Enfin cet exemple montre que l’on peut également allier portes sans poignée et profil de moulures contemporain, le design en cuisine ne se décline pas qu’avec des portes lisses.
La suite en images ci-après pour découvrir cette superbe cuisine…
Notre différence ? Un grand choix de coloris et de finitions, et même la possibilité de réaliser votre cuisine unique, la seule réalisée avec la teinte de votre choix.
Cuisines Morel /VS Agencement
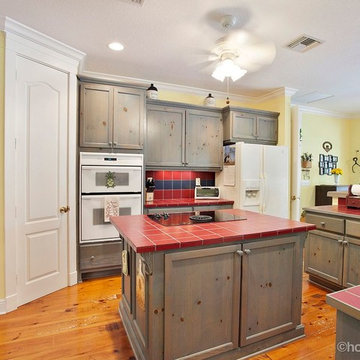
Before we painted the kitchen cabinets.
マイアミにある広いトラディショナルスタイルのおしゃれなキッチン (シェーカースタイル扉のキャビネット、ベージュのキャビネット、タイルカウンター、赤いキッチンパネル、セラミックタイルのキッチンパネル、白い調理設備、濃色無垢フローリング、茶色い床) の写真
マイアミにある広いトラディショナルスタイルのおしゃれなキッチン (シェーカースタイル扉のキャビネット、ベージュのキャビネット、タイルカウンター、赤いキッチンパネル、セラミックタイルのキッチンパネル、白い調理設備、濃色無垢フローリング、茶色い床) の写真
ダイニングキッチン (セラミックタイルのキッチンパネル、ベージュのキャビネット、ソープストーンカウンター、タイルカウンター) の写真
1