低価格のキッチン (セラミックタイルのキッチンパネル、竹フローリング) の写真
絞り込み:
資材コスト
並び替え:今日の人気順
写真 1〜20 枚目(全 36 枚)
1/4
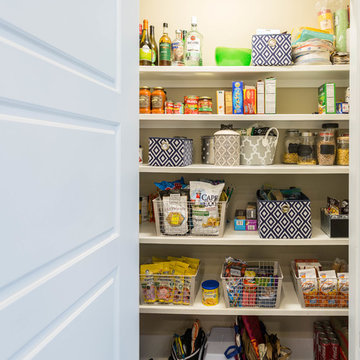
Lesley Davies Photography
タンパにある低価格の中くらいなコンテンポラリースタイルのおしゃれなパントリー (エプロンフロントシンク、白いキャビネット、木材カウンター、白いキッチンパネル、セラミックタイルのキッチンパネル、竹フローリング、アイランドなし) の写真
タンパにある低価格の中くらいなコンテンポラリースタイルのおしゃれなパントリー (エプロンフロントシンク、白いキャビネット、木材カウンター、白いキッチンパネル、セラミックタイルのキッチンパネル、竹フローリング、アイランドなし) の写真
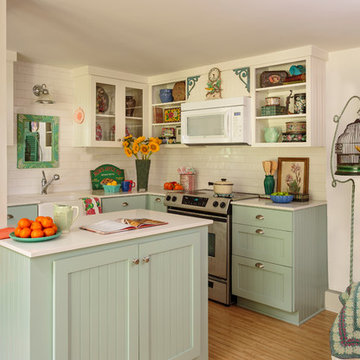
Kitchen design: Alison Kandler Interior Design
Photo: Mark Lohman
ロサンゼルスにある低価格の小さなカントリー風のおしゃれなアイランドキッチン (エプロンフロントシンク、ガラス扉のキャビネット、青いキャビネット、クオーツストーンカウンター、白いキッチンパネル、セラミックタイルのキッチンパネル、シルバーの調理設備、竹フローリング) の写真
ロサンゼルスにある低価格の小さなカントリー風のおしゃれなアイランドキッチン (エプロンフロントシンク、ガラス扉のキャビネット、青いキャビネット、クオーツストーンカウンター、白いキッチンパネル、セラミックタイルのキッチンパネル、シルバーの調理設備、竹フローリング) の写真

Green Home Remodel – Clean and Green on a Budget – with Flair
The dining room addition also served as a family room space and has easy access to the updated kitchen.
Today many families with young children put health and safety first among their priorities for their homes. Young families are often on a budget as well, and need to save in important areas such as energy costs by creating more efficient homes. In this major kitchen remodel and addition project, environmentally sustainable solutions were on top of the wish list producing a wonderfully remodeled home that is clean and green, coming in on time and on budget.
‘g’ Green Design Center was the first and only stop when the homeowners of this mid-sized Cape-style home were looking for assistance. They had a rough idea of the layout they were hoping to create and came to ‘g’ for design and materials. Nicole Goldman, of ‘g’ did the space planning and kitchen design, and worked with Greg Delory of Greg DeLory Home Design for the exterior architectural design and structural design components. All the finishes were selected with ‘g’ and the homeowners. All are sustainable, non-toxic and in the case of the insulation, extremely energy efficient.
Beginning in the kitchen, the separating wall between the old kitchen and hallway was removed, creating a large open living space for the family. The existing oak cabinetry was removed and new, plywood and solid wood cabinetry from Canyon Creek, with no-added urea formaldehyde (NAUF) in the glues or finishes was installed. Existing strand woven bamboo which had been recently installed in the adjacent living room, was extended into the new kitchen space, and the new addition that was designed to hold a new dining room, mudroom, and covered porch entry. The same wood was installed in the master bedroom upstairs, creating consistency throughout the home and bringing a serene look throughout.
The kitchen cabinetry is in an Alder wood with a natural finish. The countertops are Eco By Cosentino; A Cradle to Cradle manufactured materials of recycled (75%) glass, with natural stone, quartz, resin and pigments, that is a maintenance-free durable product with inherent anti-bacterial qualities.
In the first floor bathroom, all recycled-content tiling was utilized from the shower surround, to the flooring, and the same eco-friendly cabinetry and counter surfaces were installed. The similarity of materials from one room creates a cohesive look to the home, and aided in budgetary and scheduling issues throughout the project.
Throughout the project UltraTouch insulation was installed following an initial energy audit that availed the homeowners of about $1,500 in rebate funds to implement energy improvements. Whenever ‘g’ Green Design Center begins a project such as a remodel or addition, the first step is to understand the energy situation in the home and integrate the recommended improvements into the project as a whole.
Also used throughout were the AFM Safecoat Zero VOC paints which have no fumes, or off gassing and allowed the family to remain in the home during construction and painting without concern for exposure to fumes.
Dan Cutrona Photography
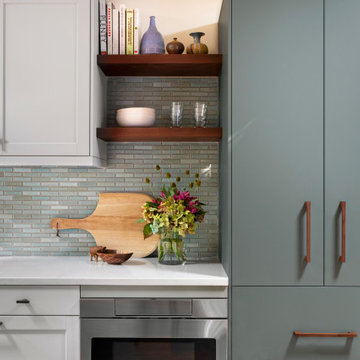
This small townhouse kitchen has no windows (it has a sliding glass door across from the dining nook) and had a limited budget. The owners planned to live in the home for 3-5 more years. The challenge was to update and brighten the space using Ikea cabinets while creating a custom feel with good resale value.
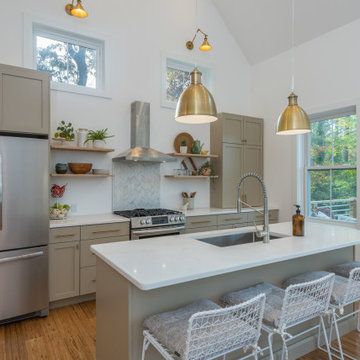
Open kitchen with large island, floating shelves, and herringbone backsplash.
他の地域にある低価格の中くらいなトランジショナルスタイルのおしゃれなキッチン (アンダーカウンターシンク、シェーカースタイル扉のキャビネット、ベージュのキャビネット、クオーツストーンカウンター、白いキッチンパネル、セラミックタイルのキッチンパネル、シルバーの調理設備、竹フローリング、茶色い床、白いキッチンカウンター) の写真
他の地域にある低価格の中くらいなトランジショナルスタイルのおしゃれなキッチン (アンダーカウンターシンク、シェーカースタイル扉のキャビネット、ベージュのキャビネット、クオーツストーンカウンター、白いキッチンパネル、セラミックタイルのキッチンパネル、シルバーの調理設備、竹フローリング、茶色い床、白いキッチンカウンター) の写真
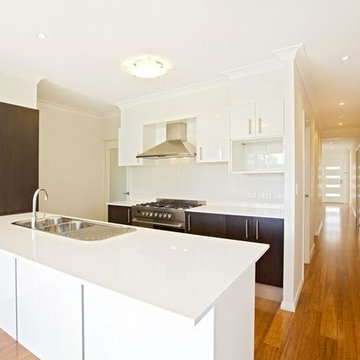
シドニーにある低価格の小さなモダンスタイルのおしゃれなキッチン (ダブルシンク、レイズドパネル扉のキャビネット、濃色木目調キャビネット、クオーツストーンカウンター、白いキッチンパネル、セラミックタイルのキッチンパネル、シルバーの調理設備、竹フローリング) の写真
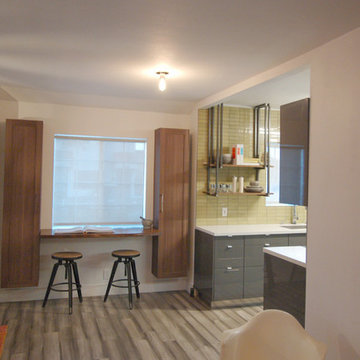
ロサンゼルスにある低価格の小さなコンテンポラリースタイルのおしゃれなキッチン (シングルシンク、フラットパネル扉のキャビネット、グレーのキャビネット、珪岩カウンター、緑のキッチンパネル、セラミックタイルのキッチンパネル、シルバーの調理設備、竹フローリング、グレーの床、白いキッチンカウンター) の写真
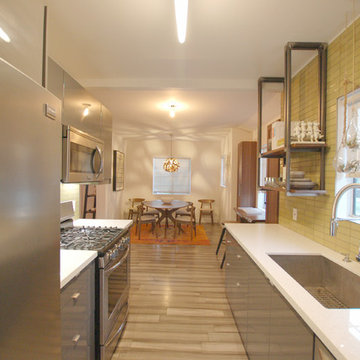
ロサンゼルスにある低価格の小さなコンテンポラリースタイルのおしゃれなキッチン (シングルシンク、フラットパネル扉のキャビネット、グレーのキャビネット、珪岩カウンター、緑のキッチンパネル、セラミックタイルのキッチンパネル、シルバーの調理設備、竹フローリング、グレーの床、白いキッチンカウンター) の写真
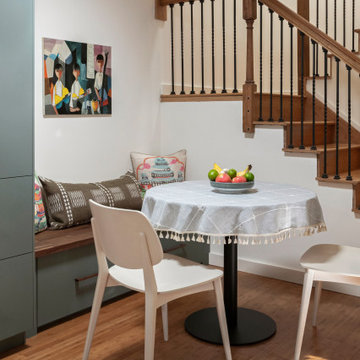
This small townhouse kitchen has no windows (it has a sliding glass door across from the dining nook) and had a limited budget. The owners planned to live in the home for 3-5 more years. The challenge was to update and brighten the space using Ikea cabinets while creating a custom feel with good resale value.
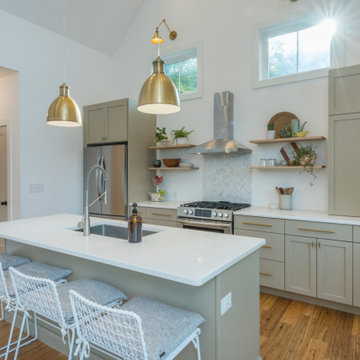
Open kitchen with large island, floating shelves, and herringbone backsplash.
他の地域にある低価格の中くらいなトランジショナルスタイルのおしゃれなキッチン (アンダーカウンターシンク、シェーカースタイル扉のキャビネット、ベージュのキャビネット、クオーツストーンカウンター、白いキッチンパネル、セラミックタイルのキッチンパネル、シルバーの調理設備、竹フローリング、茶色い床、白いキッチンカウンター) の写真
他の地域にある低価格の中くらいなトランジショナルスタイルのおしゃれなキッチン (アンダーカウンターシンク、シェーカースタイル扉のキャビネット、ベージュのキャビネット、クオーツストーンカウンター、白いキッチンパネル、セラミックタイルのキッチンパネル、シルバーの調理設備、竹フローリング、茶色い床、白いキッチンカウンター) の写真
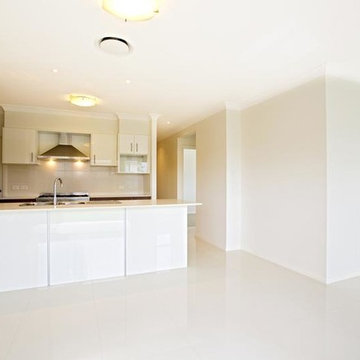
シドニーにある低価格の小さなモダンスタイルのおしゃれなキッチン (ダブルシンク、レイズドパネル扉のキャビネット、中間色木目調キャビネット、クオーツストーンカウンター、白いキッチンパネル、セラミックタイルのキッチンパネル、シルバーの調理設備、竹フローリング) の写真
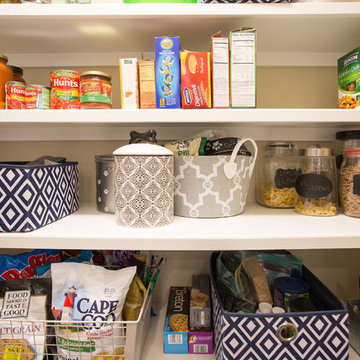
Lesley Davies Photography
タンパにある低価格の中くらいなコンテンポラリースタイルのおしゃれなパントリー (エプロンフロントシンク、シェーカースタイル扉のキャビネット、白いキャビネット、木材カウンター、白いキッチンパネル、セラミックタイルのキッチンパネル、シルバーの調理設備、竹フローリング、アイランドなし) の写真
タンパにある低価格の中くらいなコンテンポラリースタイルのおしゃれなパントリー (エプロンフロントシンク、シェーカースタイル扉のキャビネット、白いキャビネット、木材カウンター、白いキッチンパネル、セラミックタイルのキッチンパネル、シルバーの調理設備、竹フローリング、アイランドなし) の写真
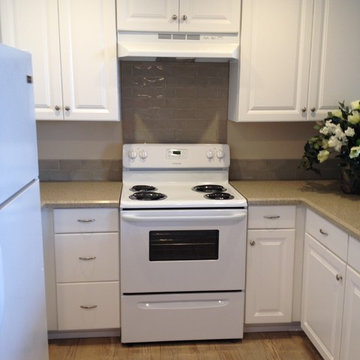
After photos
サンディエゴにある低価格の小さなトランジショナルスタイルのおしゃれなキッチン (アンダーカウンターシンク、落し込みパネル扉のキャビネット、白いキャビネット、クオーツストーンカウンター、ベージュキッチンパネル、セラミックタイルのキッチンパネル、白い調理設備、竹フローリング) の写真
サンディエゴにある低価格の小さなトランジショナルスタイルのおしゃれなキッチン (アンダーカウンターシンク、落し込みパネル扉のキャビネット、白いキャビネット、クオーツストーンカウンター、ベージュキッチンパネル、セラミックタイルのキッチンパネル、白い調理設備、竹フローリング) の写真
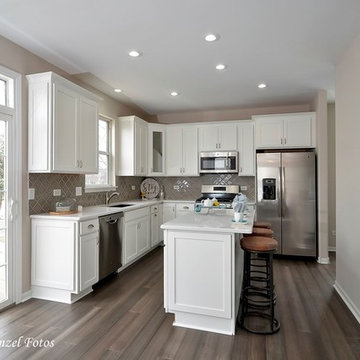
Great backsplash!
シカゴにある低価格の中くらいなコンテンポラリースタイルのおしゃれなアイランドキッチン (アンダーカウンターシンク、白いキャビネット、珪岩カウンター、グレーのキッチンパネル、セラミックタイルのキッチンパネル、シルバーの調理設備、竹フローリング、グレーの床、白いキッチンカウンター) の写真
シカゴにある低価格の中くらいなコンテンポラリースタイルのおしゃれなアイランドキッチン (アンダーカウンターシンク、白いキャビネット、珪岩カウンター、グレーのキッチンパネル、セラミックタイルのキッチンパネル、シルバーの調理設備、竹フローリング、グレーの床、白いキッチンカウンター) の写真
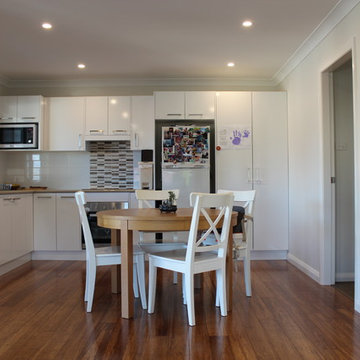
Sean Harrison
ニューカッスルにある低価格の小さなトラディショナルスタイルのおしゃれなL型キッチン (ラミネートカウンター、白いキッチンパネル、セラミックタイルのキッチンパネル、竹フローリング) の写真
ニューカッスルにある低価格の小さなトラディショナルスタイルのおしゃれなL型キッチン (ラミネートカウンター、白いキッチンパネル、セラミックタイルのキッチンパネル、竹フローリング) の写真
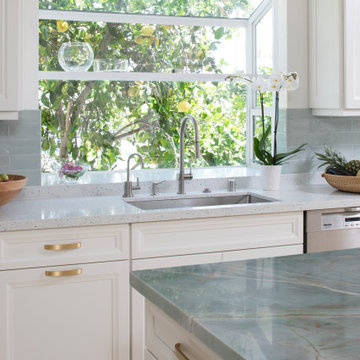
The kitchen sink faces a beautiful view, with a garden window and a stoning green Marble counter top for the Island
ロサンゼルスにある低価格の中くらいなビーチスタイルのおしゃれなキッチン (ドロップインシンク、落し込みパネル扉のキャビネット、白いキャビネット、大理石カウンター、セラミックタイルのキッチンパネル、シルバーの調理設備、竹フローリング、マルチカラーの床) の写真
ロサンゼルスにある低価格の中くらいなビーチスタイルのおしゃれなキッチン (ドロップインシンク、落し込みパネル扉のキャビネット、白いキャビネット、大理石カウンター、セラミックタイルのキッチンパネル、シルバーの調理設備、竹フローリング、マルチカラーの床) の写真
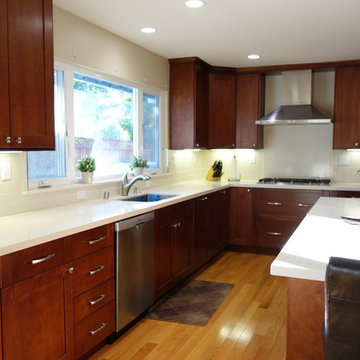
I call this project a "terror" b/c a simple job of installing backsplash tiles was a nauseating rollercoaster ride - even our previous job of a whole house renovation was a prettier ride than this simple 3 day job that turned into a 2 week job!
Lessons learned:
1. Always check the tile's quality by:
Even if it's branded with a big-name brand, make sure you check the country in which it is created.
2. Always anticipate wait-time for "special order" tiles.
3. Always anticipate wait-time for last-minute delivery hiccups by the manufacturer/retail store.
4. Make sure a skilled tile installer install your tiles (communicate that with your prime contractor).

Cabinet Detail - Roll out Trays - Green Home Remodel – Clean and Green on a Budget – with Flair
Close up shows roll out trays to keep pots and pans close at hand.
Today many families with young children put health and safety first among their priorities for their homes. Young families are often on a budget as well, and need to save in important areas such as energy costs by creating more efficient homes. In this major kitchen remodel and addition project, environmentally sustainable solutions were on top of the wish list producing a wonderfully remodeled home that is clean and green, coming in on time and on budget.
‘g’ Green Design Center was the first and only stop when the homeowners of this mid-sized Cape-style home were looking for assistance. They had a rough idea of the layout they were hoping to create and came to ‘g’ for design and materials. Nicole Goldman, of ‘g’ did the space planning and kitchen design, and worked with Greg Delory of Greg DeLory Home Design for the exterior architectural design and structural design components. All the finishes were selected with ‘g’ and the homeowners. All are sustainable, non-toxic and in the case of the insulation, extremely energy efficient.
Beginning in the kitchen, the separating wall between the old kitchen and hallway was removed, creating a large open living space for the family. The existing oak cabinetry was removed and new, plywood and solid wood cabinetry from Canyon Creek, with no-added urea formaldehyde (NAUF) in the glues or finishes was installed. Existing strand woven bamboo which had been recently installed in the adjacent living room, was extended into the new kitchen space, and the new addition that was designed to hold a new dining room, mudroom, and covered porch entry. The same wood was installed in the master bedroom upstairs, creating consistency throughout the home and bringing a serene look throughout.
The kitchen cabinetry is in an Alder wood with a natural finish. The countertops are Eco By Cosentino; A Cradle to Cradle manufactured materials of recycled (75%) glass, with natural stone, quartz, resin and pigments, that is a maintenance-free durable product with inherent anti-bacterial qualities.
In the first floor bathroom, all recycled-content tiling was utilized from the shower surround, to the flooring, and the same eco-friendly cabinetry and counter surfaces were installed. The similarity of materials from one room creates a cohesive look to the home, and aided in budgetary and scheduling issues throughout the project.
Throughout the project UltraTouch insulation was installed following an initial energy audit that availed the homeowners of about $1,500 in rebate funds to implement energy improvements. Whenever ‘g’ Green Design Center begins a project such as a remodel or addition, the first step is to understand the energy situation in the home and integrate the recommended improvements into the project as a whole.
Also used throughout were the AFM Safecoat Zero VOC paints which have no fumes, or off gassing and allowed the family to remain in the home during construction and painting without concern for exposure to fumes.
Dan Cutrona Photography
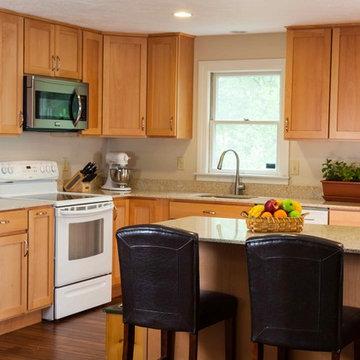
Green Home Remodel – Clean and Green on a Budget – with Flair
Today many families with young children put health and safety first among their priorities for their homes. Young families are often on a budget as well, and need to save in important areas such as energy costs by creating more efficient homes. In this major kitchen remodel and addition project, environmentally sustainable solutions were on top of the wish list producing a wonderfully remodeled home that is clean and green, coming in on time and on budget.
This photo shows bamboo flooring and a well organized and planned kitchen layout.
‘g’ Green Design Center was the first and only stop when the homeowners of this mid-sized Cape-style home were looking for assistance. They had a rough idea of the layout they were hoping to create and came to ‘g’ for design and materials. Nicole Goldman, of ‘g’ did the space planning and kitchen design, and worked with Greg Delory of Greg DeLory Home Design for the exterior architectural design and structural design components. All the finishes were selected with ‘g’ and the homeowners. All are sustainable, non-toxic and in the case of the insulation, extremely energy efficient.
Beginning in the kitchen, the separating wall between the old kitchen and hallway was removed, creating a large open living space for the family. The existing oak cabinetry was removed and new, plywood and solid wood cabinetry from Canyon Creek, with no-added urea formaldehyde (NAUF) in the glues or finishes was installed. Existing strand woven bamboo which had been recently installed in the adjacent living room, was extended into the new kitchen space, and the new addition that was designed to hold a new dining room, mudroom, and covered porch entry. The same wood was installed in the master bedroom upstairs, creating consistency throughout the home and bringing a serene look throughout.
The kitchen cabinetry is in an Alder wood with a natural finish. The countertops are Eco By Cosentino; A Cradle to Cradle manufactured materials of recycled (75%) glass, with natural stone, quartz, resin and pigments, that is a maintenance-free durable product with inherent anti-bacterial qualities.
In the first floor bathroom, all recycled-content tiling was utilized from the shower surround, to the flooring, and the same eco-friendly cabinetry and counter surfaces were installed. The similarity of materials from one room creates a cohesive look to the home, and aided in budgetary and scheduling issues throughout the project.
Throughout the project UltraTouch insulation was installed following an initial energy audit that availed the homeowners of about $1,500 in rebate funds to implement energy improvements. Whenever ‘g’ Green Design Center begins a project such as a remodel or addition, the first step is to understand the energy situation in the home and integrate the recommended improvements into the project as a whole.
Also used throughout were the AFM Safecoat Zero VOC paints which have no fumes, or off gassing and allowed the family to remain in the home during construction and painting without concern for exposure to fumes.
Dan Cutrona Photography
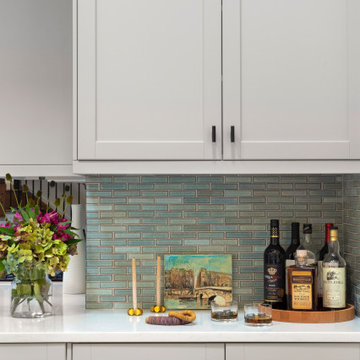
This small townhouse kitchen has no windows (it has a sliding glass door across from the dining nook) and had a limited budget. The owners planned to live in the home for 3-5 more years. The challenge was to update and brighten the space using Ikea cabinets while creating a custom feel with good resale value.
低価格のキッチン (セラミックタイルのキッチンパネル、竹フローリング) の写真
1