低価格のキッチン (セラミックタイルのキッチンパネル、コンクリートカウンター) の写真
絞り込み:
資材コスト
並び替え:今日の人気順
写真 1〜20 枚目(全 64 枚)
1/4

Kitchen Renovation, concrete countertops, herringbone slate flooring, and open shelving over the sink make the space cozy and functional. Handmade mosaic behind the sink that adds character to the home.
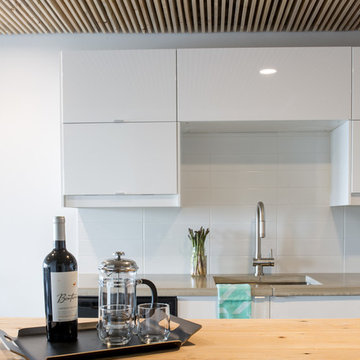
Dave Brosha Photography
他の地域にある低価格の小さな北欧スタイルのおしゃれなキッチン (アンダーカウンターシンク、フラットパネル扉のキャビネット、白いキャビネット、コンクリートカウンター、白いキッチンパネル、セラミックタイルのキッチンパネル、コンクリートの床) の写真
他の地域にある低価格の小さな北欧スタイルのおしゃれなキッチン (アンダーカウンターシンク、フラットパネル扉のキャビネット、白いキャビネット、コンクリートカウンター、白いキッチンパネル、セラミックタイルのキッチンパネル、コンクリートの床) の写真
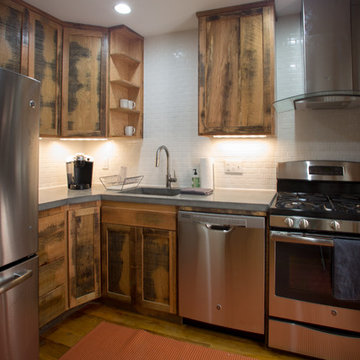
ボルチモアにある低価格の小さなモダンスタイルのおしゃれなキッチン (アンダーカウンターシンク、落し込みパネル扉のキャビネット、ヴィンテージ仕上げキャビネット、コンクリートカウンター、白いキッチンパネル、セラミックタイルのキッチンパネル、シルバーの調理設備、無垢フローリング、アイランドなし、茶色い床) の写真
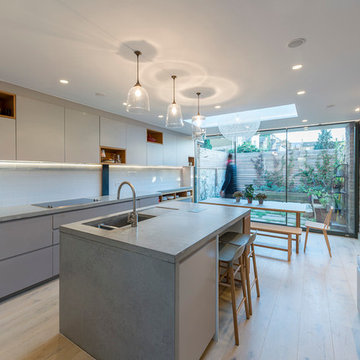
ロンドンにある低価格の中くらいな北欧スタイルのおしゃれなキッチン (ドロップインシンク、フラットパネル扉のキャビネット、グレーのキャビネット、コンクリートカウンター、白いキッチンパネル、セラミックタイルのキッチンパネル、シルバーの調理設備、淡色無垢フローリング) の写真
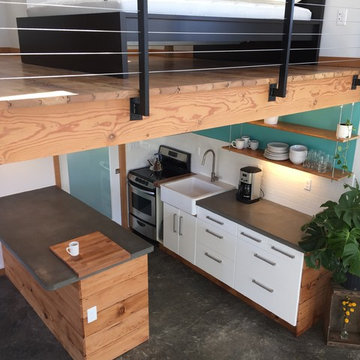
Simple and efficient kitchen with suspended wood shelves overhead accented with industrial light fixtures. Ikea cabinets designed with a new wood surrounds at the ends.
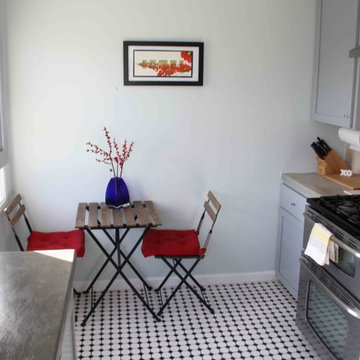
RJC Photography
サンディエゴにある低価格のコンテンポラリースタイルのおしゃれなキッチン (アンダーカウンターシンク、オープンシェルフ、グレーのキャビネット、コンクリートカウンター、ベージュキッチンパネル、セラミックタイルのキッチンパネル、シルバーの調理設備) の写真
サンディエゴにある低価格のコンテンポラリースタイルのおしゃれなキッチン (アンダーカウンターシンク、オープンシェルフ、グレーのキャビネット、コンクリートカウンター、ベージュキッチンパネル、セラミックタイルのキッチンパネル、シルバーの調理設備) の写真
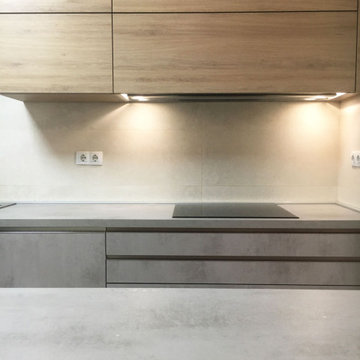
A veces las reformas van más allá de derribar el tabique que separa la cocina y el salón, a veces, es el suelo el hilo conductor, que en cierta manera unifica el espacio, le dota de un carácter particular e incluso es definidor de arquitectura como transmisor de sensaciones.
En esta ocasión se plantea la reforma integral de un piso en el centro de la ciudad para una persona que vive sola y con una vida social activa, por lo tanto conseguir un espacio diáfano tipo estudio se muestra como premisa de partida. Nos apoyamos en un suelo continuo de microcemento para lograr la sensación de continuidad y de apartamento industrial. Y lo reforzamos con un diseño de interiores de tonos neutros y cálidos para que el verde de la vegetación destaque.
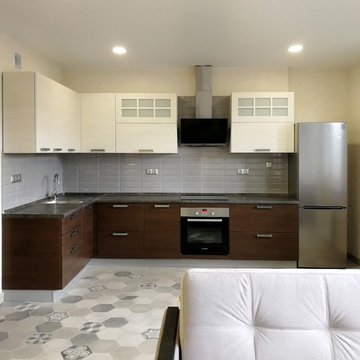
Жукова Оксана
モスクワにある低価格の小さな北欧スタイルのおしゃれなキッチン (アンダーカウンターシンク、ガラス扉のキャビネット、ベージュのキャビネット、コンクリートカウンター、グレーのキッチンパネル、セラミックタイルのキッチンパネル、シルバーの調理設備、磁器タイルの床、グレーの床、グレーのキッチンカウンター) の写真
モスクワにある低価格の小さな北欧スタイルのおしゃれなキッチン (アンダーカウンターシンク、ガラス扉のキャビネット、ベージュのキャビネット、コンクリートカウンター、グレーのキッチンパネル、セラミックタイルのキッチンパネル、シルバーの調理設備、磁器タイルの床、グレーの床、グレーのキッチンカウンター) の写真
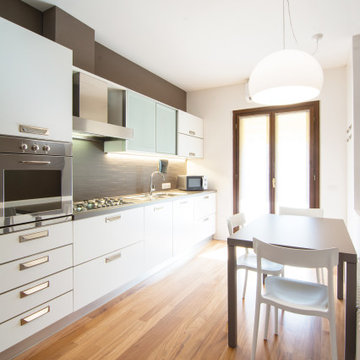
La vecchia cucina ereditata dalla vecchia proprietaria era ancora in ottimo stato e abbiamo semplicemente verniciato il paraschizzi e il piano con lo stesso colore delle pareti tortora: con pochissimo investimento abbiamo mantenuto tutto rimandando ancora di qualche anno la sostituzione della cucina che al momento era solo tenuta un po' male...
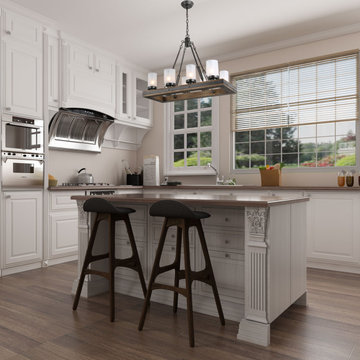
LALUZ Home offers more than just distinctively beautiful home products. We've also backed each style with award-winning craftsmanship, unparalleled quality
and superior service. We believe that the products you choose from LALUZ Home should exceed functionality and transform your spaces into stunning, inspiring settings.
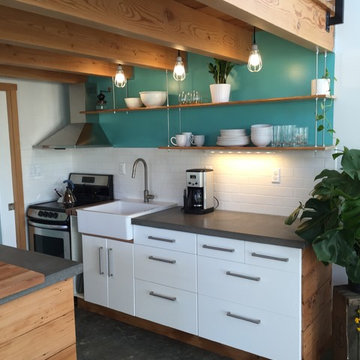
Simple and efficient kitchen with suspended wood shelves overhead accented with industrial light fixtures. Ikea cabinets with a new wood surround at the ends.
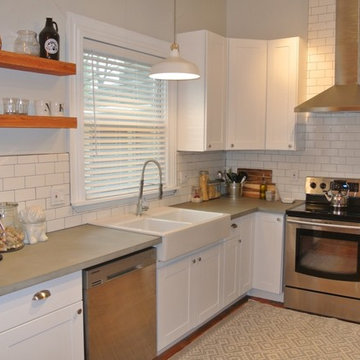
This is a remodeled kitchen that we did on a great budget and added lots of value to the home.
デンバーにある低価格の中くらいなカントリー風のおしゃれなキッチン (エプロンフロントシンク、フラットパネル扉のキャビネット、白いキャビネット、コンクリートカウンター、白いキッチンパネル、セラミックタイルのキッチンパネル、シルバーの調理設備、淡色無垢フローリング、アイランドなし) の写真
デンバーにある低価格の中くらいなカントリー風のおしゃれなキッチン (エプロンフロントシンク、フラットパネル扉のキャビネット、白いキャビネット、コンクリートカウンター、白いキッチンパネル、セラミックタイルのキッチンパネル、シルバーの調理設備、淡色無垢フローリング、アイランドなし) の写真
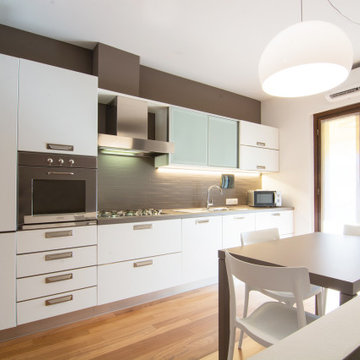
La vecchia cucina ereditata dalla vecchia proprietaria era ancora in ottimo stato e abbiamo semplicemente verniciato il paraschizzi e il piano con lo stesso colore delle pareti tortora: con pochissimo investimento abbiamo mantenuto tutto rimandando ancora di qualche anno la sostituzione della cucina che al momento era solo tenuta un po' male...
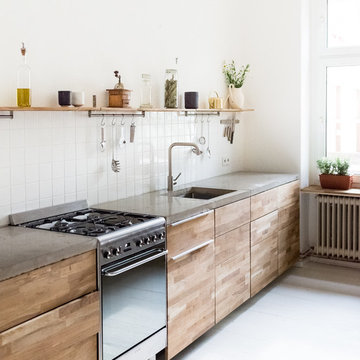
Küchenzeile in Beton mit Eichenfronten und schlichten weißen Fliesen
ベルリンにある低価格のコンテンポラリースタイルのおしゃれなI型キッチン (フラットパネル扉のキャビネット、中間色木目調キャビネット、コンクリートカウンター、白いキッチンパネル、セラミックタイルのキッチンパネル、シルバーの調理設備、アイランドなし、シングルシンク) の写真
ベルリンにある低価格のコンテンポラリースタイルのおしゃれなI型キッチン (フラットパネル扉のキャビネット、中間色木目調キャビネット、コンクリートカウンター、白いキッチンパネル、セラミックタイルのキッチンパネル、シルバーの調理設備、アイランドなし、シングルシンク) の写真
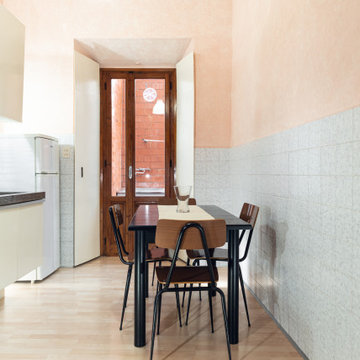
Committente: Dr. Pëtr Il'ič Ul'janov. Ripresa fotografica: impiego obiettivo 24mm su pieno formato; macchina su treppiedi con allineamento ortogonale dell'inquadratura; impiego luce naturale esistente con l'ausilio di luci flash e luci continue 5500°K. Post-produzione: aggiustamenti base immagine; fusione manuale di livelli con differente esposizione per produrre un'immagine ad alto intervallo dinamico ma realistica; rimozione elementi di disturbo. Obiettivo commerciale: realizzazione fotografie di complemento ad annunci su siti web di agenzie immobiliari per affitti con contratto di locazione; pubblicità su social network.
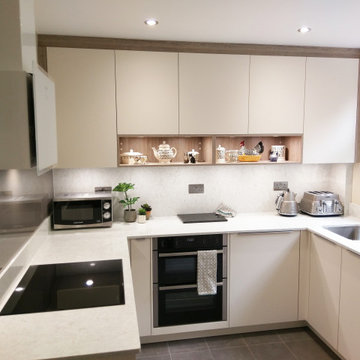
Charming kitchen done by Kitchen Shoppe. The designer took out space for putting the decorative items in the kitchen to increase the show. Beautifully done.
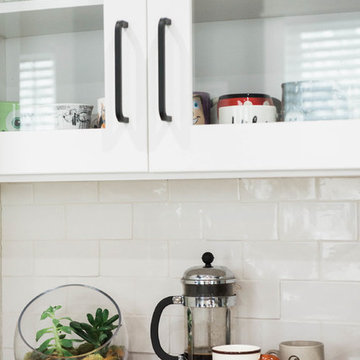
Kitchen Renovation, concrete countertops, herringbone slate flooring, and open shelving over the sink make the space cozy and functional. Handmade mosaic behind the sink that adds character to the home.
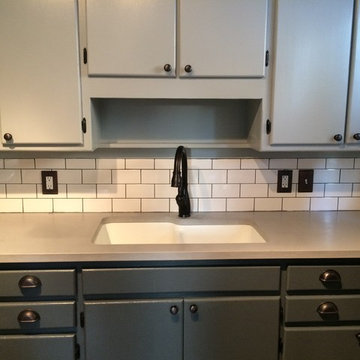
インディアナポリスにある低価格の中くらいなインダストリアルスタイルのおしゃれなキッチン (ダブルシンク、フラットパネル扉のキャビネット、グレーのキャビネット、コンクリートカウンター、白いキッチンパネル、セラミックタイルのキッチンパネル、白い調理設備、セラミックタイルの床) の写真
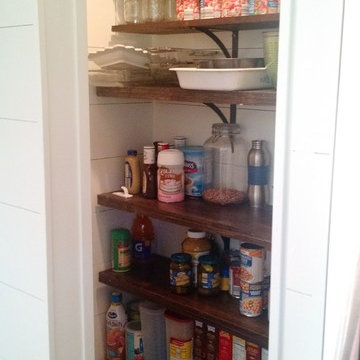
We chose to give this a little character by adding faux shiplap. This home has original shiplap in the mudroom which is off of the kitchen. We wanted to carry that look into the kitchen. Barn door is being made and updated pictures will be added soon. Pantry shelves were made from reclaimed wood
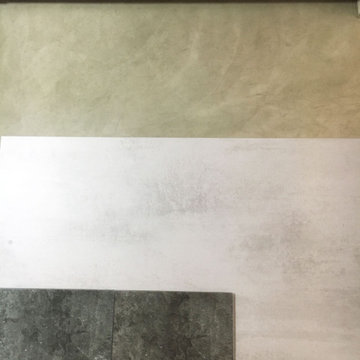
A veces las reformas van más allá de derribar el tabique que separa la cocina y el salón, a veces, es el suelo el hilo conductor, que en cierta manera unifica el espacio, le dota de un carácter particular e incluso es definidor de arquitectura como transmisor de sensaciones.
En esta ocasión se plantea la reforma integral de un piso en el centro de la ciudad para una persona que vive sola y con una vida social activa, por lo tanto conseguir un espacio diáfano tipo estudio se muestra como premisa de partida. Nos apoyamos en un suelo continuo de microcemento para lograr la sensación de continuidad y de apartamento industrial. Y lo reforzamos con un diseño de interiores de tonos neutros y cálidos para que el verde de la vegetación destaque.
低価格のキッチン (セラミックタイルのキッチンパネル、コンクリートカウンター) の写真
1