高級なブラウンのキッチン (セラミックタイルのキッチンパネル、茶色いキャビネット、ヴィンテージ仕上げキャビネット) の写真
絞り込み:
資材コスト
並び替え:今日の人気順
写真 1〜20 枚目(全 647 枚)

バーリントンにある高級な中くらいなカントリー風のおしゃれなキッチン (エプロンフロントシンク、レイズドパネル扉のキャビネット、ヴィンテージ仕上げキャビネット、大理石カウンター、ベージュキッチンパネル、セラミックタイルのキッチンパネル、パネルと同色の調理設備、レンガの床) の写真
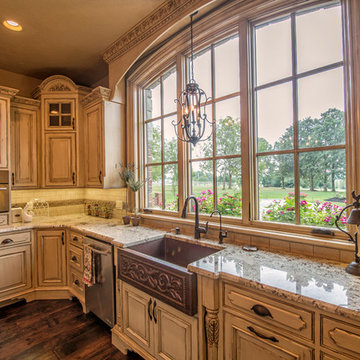
他の地域にある高級な広いシャビーシック調のおしゃれなキッチン (エプロンフロントシンク、レイズドパネル扉のキャビネット、ヴィンテージ仕上げキャビネット、御影石カウンター、ベージュキッチンパネル、セラミックタイルのキッチンパネル、シルバーの調理設備、濃色無垢フローリング、グレーとクリーム色) の写真

Whether you're preparing a Thanksgiving feast or grabbing breakfast on the go as you whirl out the door to work, having a highly functional kitchen requires an upfront attention to design detail that borders on fanatical. That's why Colorado Fine Woodworks' kitchen cabinet projects include an in-depth discussion about how you actually use your kitchen. Left-handed or right-handed? Doors or drawers? Concealing or revealing? We ask all the questions, listen to your answers, take our own measurements onsite, create 3D drawings, manage installation, and collaborate with you to ensure even the smallest elements are carefully considered. And, of course, we also make it beautiful, whether your tastes tend toward traditional or contemporary, incorporating influences from elegant to rustic to reclaimed.
Our work is:
- exclusively custom, built EXACTLY to the specifications of your kitchen
- designed to optimize every square inch, with no fillers or dead spaces
- crafted to highlight or hide any feature you wish - including your appliances
- thoughtfully and thoroughly plotted, from hinges to hardware
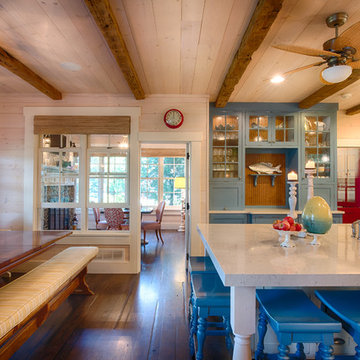
Scott Amundson
ミネアポリスにある高級な中くらいなビーチスタイルのおしゃれなキッチン (シェーカースタイル扉のキャビネット、ヴィンテージ仕上げキャビネット、白いキッチンパネル、セラミックタイルのキッチンパネル、エプロンフロントシンク、珪岩カウンター、シルバーの調理設備、無垢フローリング) の写真
ミネアポリスにある高級な中くらいなビーチスタイルのおしゃれなキッチン (シェーカースタイル扉のキャビネット、ヴィンテージ仕上げキャビネット、白いキッチンパネル、セラミックタイルのキッチンパネル、エプロンフロントシンク、珪岩カウンター、シルバーの調理設備、無垢フローリング) の写真
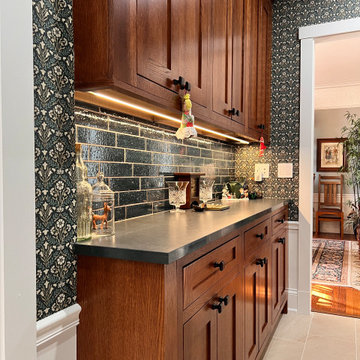
This kitchen and butler's pantry designed by Andersonville Kitchen and Bath includes: Dura Supreme Custom Bria Cabinetry for the kitchen in Craftsman door style with 5 piece drawer fronts, stain color Mission on a quarter sawn oak wood species. The butler's pantry featured in this project showcase the same door style and stain color in an inset style. Countertops are Silestone quartz in Charcoal Soapstone with a suede finish.

オレンジカウンティにある高級な中くらいな北欧スタイルのおしゃれなキッチン (エプロンフロントシンク、フラットパネル扉のキャビネット、茶色いキャビネット、クオーツストーンカウンター、白いキッチンパネル、セラミックタイルのキッチンパネル、シルバーの調理設備、淡色無垢フローリング、茶色い床、白いキッチンカウンター、三角天井) の写真
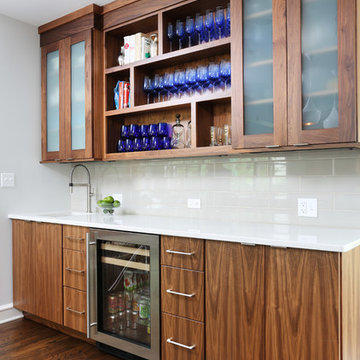
This bar-area within the kitchen was skillfully designed with custom cubbies for displaying bar ware. A beverage fridge also provides guests with easy access to drinks.
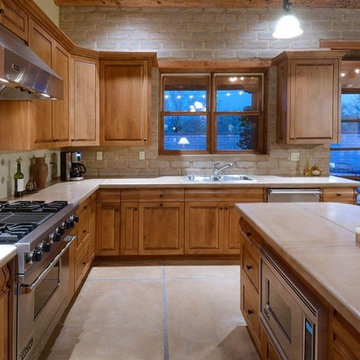
I design and manufacture custom cabinets for kitchens, bathrooms, entertainment centers and offices. The cabinets are built locally using quality materials and the most up-to date manufacturing processes available . I also have the Tucson dealership for The Pullout Shelf Company where we build to order pullout shelves for kitchens and bathrooms.
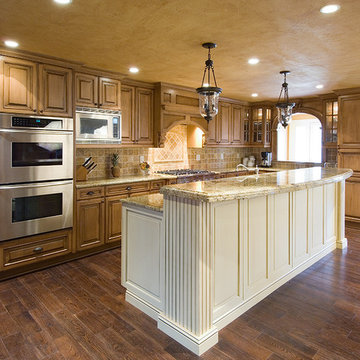
シカゴにある高級な広いカントリー風のおしゃれなキッチン (アンダーカウンターシンク、レイズドパネル扉のキャビネット、ヴィンテージ仕上げキャビネット、御影石カウンター、ベージュキッチンパネル、セラミックタイルのキッチンパネル、シルバーの調理設備、濃色無垢フローリング、茶色い床) の写真
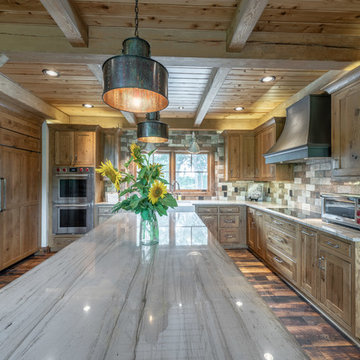
This Rustic Kitchen with reclaimed hardwood floors and painted island make this truly a inviting custom home
ミルウォーキーにある高級な中くらいなラスティックスタイルのおしゃれなキッチン (エプロンフロントシンク、インセット扉のキャビネット、ヴィンテージ仕上げキャビネット、珪岩カウンター、茶色いキッチンパネル、セラミックタイルのキッチンパネル、パネルと同色の調理設備、濃色無垢フローリング、茶色い床、グレーのキッチンカウンター) の写真
ミルウォーキーにある高級な中くらいなラスティックスタイルのおしゃれなキッチン (エプロンフロントシンク、インセット扉のキャビネット、ヴィンテージ仕上げキャビネット、珪岩カウンター、茶色いキッチンパネル、セラミックタイルのキッチンパネル、パネルと同色の調理設備、濃色無垢フローリング、茶色い床、グレーのキッチンカウンター) の写真
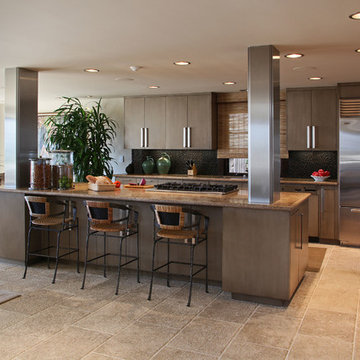
Aidin Foster
オレンジカウンティにある高級な広いコンテンポラリースタイルのおしゃれなキッチン (フラットパネル扉のキャビネット、茶色いキャビネット、御影石カウンター、マルチカラーのキッチンパネル、シルバーの調理設備、セラミックタイルの床、セラミックタイルのキッチンパネル) の写真
オレンジカウンティにある高級な広いコンテンポラリースタイルのおしゃれなキッチン (フラットパネル扉のキャビネット、茶色いキャビネット、御影石カウンター、マルチカラーのキッチンパネル、シルバーの調理設備、セラミックタイルの床、セラミックタイルのキッチンパネル) の写真
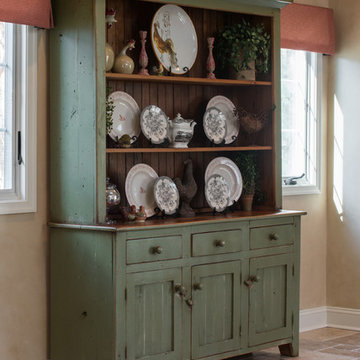
The client's kitchen set was re-purposed and moved to the breakfast room. The old gas insert was updated and a stack stoned fireplace with a reclaimed wood mantle was added. The wall was above the fireplace was done in Marmorino plaster while the walls were done in a faux painting technique to mimic plaster

A combination of quarter sawn white oak material with kerf cuts creates harmony between the cabinets and the warm, modern architecture of the home. We mirrored the waterfall of the island to the base cabinets on the range wall. This project was unique because the client wanted the same kitchen layout as their previous home but updated with modern lines to fit the architecture. Floating shelves were swapped out for an open tile wall, and we added a double access countertwall cabinet to the right of the range for additional storage. This cabinet has hidden front access storage using an intentionally placed kerf cut and modern handleless design. The kerf cut material at the knee space of the island is extended to the sides, emphasizing a sense of depth. The palette is neutral with warm woods, dark stain, light surfaces, and the pearlescent tone of the backsplash; giving the client’s art collection a beautiful neutral backdrop to be celebrated.
For the laundry we chose a micro shaker style cabinet door for a clean, transitional design. A folding surface over the washer and dryer as well as an intentional space for a dog bed create a space as functional as it is lovely. The color of the wall picks up on the tones of the beautiful marble tile floor and an art wall finishes out the space.
In the master bath warm taupe tones of the wall tile play off the warm tones of the textured laminate cabinets. A tiled base supports the vanity creating a floating feel while also providing accessibility as well as ease of cleaning.
An entry coat closet designed to feel like a furniture piece in the entry flows harmoniously with the warm taupe finishes of the brick on the exterior of the home. We also brought the kerf cut of the kitchen in and used a modern handleless design.
The mudroom provides storage for coats with clothing rods as well as open cubbies for a quick and easy space to drop shoes. Warm taupe was brought in from the entry and paired with the micro shaker of the laundry.
In the guest bath we combined the kerf cut of the kitchen and entry in a stained maple to play off the tones of the shower tile and dynamic Patagonia granite countertops.
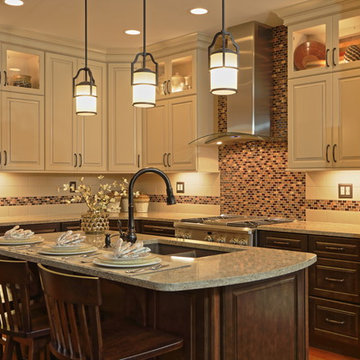
C. Krodel
他の地域にある高級な広いトランジショナルスタイルのおしゃれなキッチン (アンダーカウンターシンク、レイズドパネル扉のキャビネット、茶色いキャビネット、クオーツストーンカウンター、ベージュキッチンパネル、セラミックタイルのキッチンパネル、シルバーの調理設備、淡色無垢フローリング) の写真
他の地域にある高級な広いトランジショナルスタイルのおしゃれなキッチン (アンダーカウンターシンク、レイズドパネル扉のキャビネット、茶色いキャビネット、クオーツストーンカウンター、ベージュキッチンパネル、セラミックタイルのキッチンパネル、シルバーの調理設備、淡色無垢フローリング) の写真
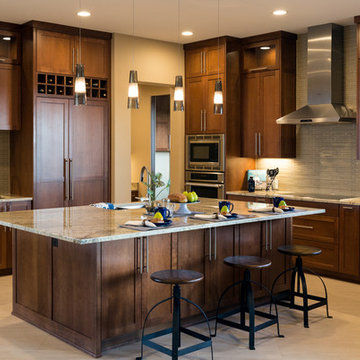
Austin Wood Works, Cherry Shaker Style Cabinets, Medium Stain Color
オースティンにある高級な中くらいなトランジショナルスタイルのおしゃれなアイランドキッチン (シェーカースタイル扉のキャビネット、茶色いキャビネット、御影石カウンター、ベージュキッチンパネル、セラミックタイルのキッチンパネル、シルバーの調理設備) の写真
オースティンにある高級な中くらいなトランジショナルスタイルのおしゃれなアイランドキッチン (シェーカースタイル扉のキャビネット、茶色いキャビネット、御影石カウンター、ベージュキッチンパネル、セラミックタイルのキッチンパネル、シルバーの調理設備) の写真

A combination of quarter sawn white oak material with kerf cuts creates harmony between the cabinets and the warm, modern architecture of the home. We mirrored the waterfall of the island to the base cabinets on the range wall. This project was unique because the client wanted the same kitchen layout as their previous home but updated with modern lines to fit the architecture. Floating shelves were swapped out for an open tile wall, and we added a double access countertwall cabinet to the right of the range for additional storage. This cabinet has hidden front access storage using an intentionally placed kerf cut and modern handleless design. The kerf cut material at the knee space of the island is extended to the sides, emphasizing a sense of depth. The palette is neutral with warm woods, dark stain, light surfaces, and the pearlescent tone of the backsplash; giving the client’s art collection a beautiful neutral backdrop to be celebrated.
For the laundry we chose a micro shaker style cabinet door for a clean, transitional design. A folding surface over the washer and dryer as well as an intentional space for a dog bed create a space as functional as it is lovely. The color of the wall picks up on the tones of the beautiful marble tile floor and an art wall finishes out the space.
In the master bath warm taupe tones of the wall tile play off the warm tones of the textured laminate cabinets. A tiled base supports the vanity creating a floating feel while also providing accessibility as well as ease of cleaning.
An entry coat closet designed to feel like a furniture piece in the entry flows harmoniously with the warm taupe finishes of the brick on the exterior of the home. We also brought the kerf cut of the kitchen in and used a modern handleless design.
The mudroom provides storage for coats with clothing rods as well as open cubbies for a quick and easy space to drop shoes. Warm taupe was brought in from the entry and paired with the micro shaker of the laundry.
In the guest bath we combined the kerf cut of the kitchen and entry in a stained maple to play off the tones of the shower tile and dynamic Patagonia granite countertops.
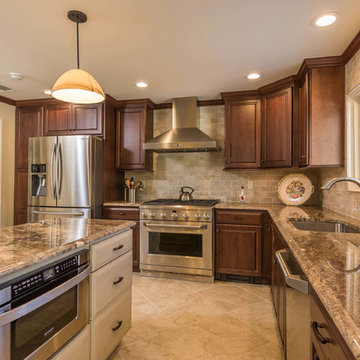
This Cherry and Maple kitchen was designed with Starmark cabinets in the Accord door style. Featuring Chestnut Stain and Mushroom Villa finishes, the Crema Bordeaux granite countertop adds to the ambiance of this gorgeous kitchen.
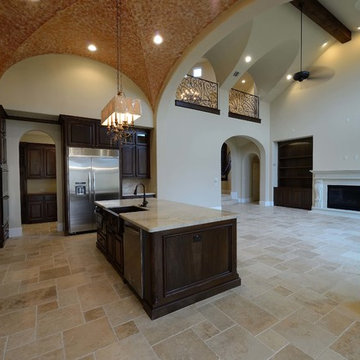
ヒューストンにある高級な広いおしゃれなキッチン (エプロンフロントシンク、レイズドパネル扉のキャビネット、茶色いキャビネット、大理石カウンター、ベージュキッチンパネル、セラミックタイルのキッチンパネル、シルバーの調理設備、トラバーチンの床、ベージュの床) の写真
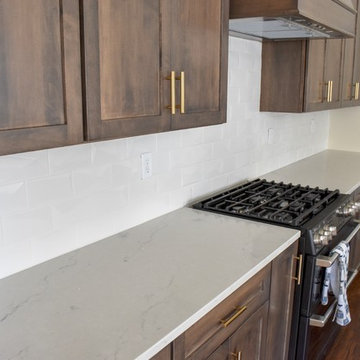
Slight change in this floor plan made a big difference. Refrigerator replaced the pantry which replaced a desk while stealing space from the laundry room behind it. This gave way to a lot of counter-space and nice symmetry on the main wall. Custom cabinetry in a custom client selected color, 3D style subway tile, and brass finishes are a few special features in this remodel.
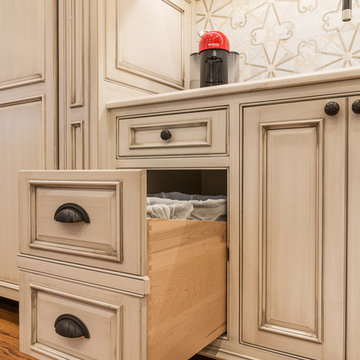
Whether you're preparing a Thanksgiving feast or grabbing breakfast on the go as you whirl out the door to work, having a highly functional kitchen requires an upfront attention to design detail that borders on fanatical. That's why Colorado Fine Woodworks' kitchen cabinet projects include an in-depth discussion about how you actually use your kitchen. Left-handed or right-handed? Doors or drawers? Concealing or revealing? We ask all the questions, listen to your answers, take our own measurements onsite, create 3D drawings, manage installation, and collaborate with you to ensure even the smallest elements are carefully considered. And, of course, we also make it beautiful, whether your tastes tend toward traditional or contemporary, incorporating influences from elegant to rustic to reclaimed.
Our work is:
- exclusively custom, built EXACTLY to the specifications of your kitchen
- designed to optimize every square inch, with no fillers or dead spaces
- crafted to highlight or hide any feature you wish - including your appliances
- thoughtfully and thoroughly plotted, from hinges to hardware
高級なブラウンのキッチン (セラミックタイルのキッチンパネル、茶色いキャビネット、ヴィンテージ仕上げキャビネット) の写真
1