ラグジュアリーなキッチン (セラミックタイルのキッチンパネル、黄色い床) の写真
絞り込み:
資材コスト
並び替え:今日の人気順
写真 1〜20 枚目(全 73 枚)
1/4

this hill country farmhouse inspired with a traditional twist was designed by Kim Armstrong. the reclaimed wood countertops are floor joists that were salvaged from the Pearl brewing company.
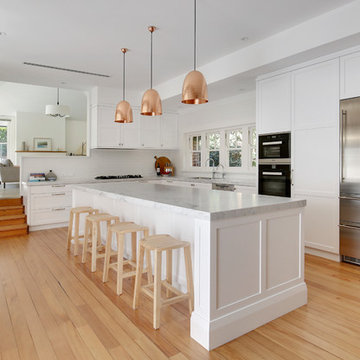
Classic shaker style kitchen for a Federation home in Killara.
Photos: Paul Worsley @ Live By The Sea
シドニーにあるラグジュアリーな広いトランジショナルスタイルのおしゃれなキッチン (ダブルシンク、シェーカースタイル扉のキャビネット、白いキャビネット、大理石カウンター、白いキッチンパネル、セラミックタイルのキッチンパネル、シルバーの調理設備、淡色無垢フローリング、黄色い床) の写真
シドニーにあるラグジュアリーな広いトランジショナルスタイルのおしゃれなキッチン (ダブルシンク、シェーカースタイル扉のキャビネット、白いキャビネット、大理石カウンター、白いキッチンパネル、セラミックタイルのキッチンパネル、シルバーの調理設備、淡色無垢フローリング、黄色い床) の写真
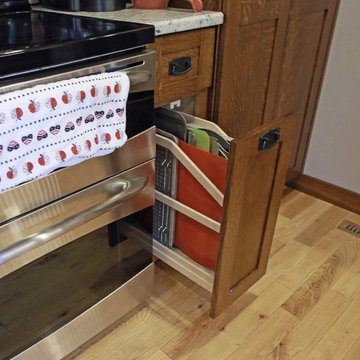
1/4 Sawn White Oak, Golden Brown Stain, Beaten Copper Sink. Custom Cookie Try Pullout, Large Adjustable, Glass Door Custom China Hutch.
他の地域にあるラグジュアリーな小さなカントリー風のおしゃれなキッチン (エプロンフロントシンク、シェーカースタイル扉のキャビネット、茶色いキャビネット、御影石カウンター、ベージュキッチンパネル、セラミックタイルのキッチンパネル、シルバーの調理設備、淡色無垢フローリング、黄色い床) の写真
他の地域にあるラグジュアリーな小さなカントリー風のおしゃれなキッチン (エプロンフロントシンク、シェーカースタイル扉のキャビネット、茶色いキャビネット、御影石カウンター、ベージュキッチンパネル、セラミックタイルのキッチンパネル、シルバーの調理設備、淡色無垢フローリング、黄色い床) の写真

This home in Napa off Silverado was rebuilt after burning down in the 2017 fires. Architect David Rulon, a former associate of Howard Backen, are known for this Napa Valley industrial modern farmhouse style. The great room has trussed ceiling and clerestory windows that flood the space with indirect natural light. Nano style doors opening to a covered screened in porch leading out to the pool. Metal fireplace surround and book cases as well as Bar shelving done by Wyatt Studio, moroccan CLE tile backsplash, quartzite countertops,
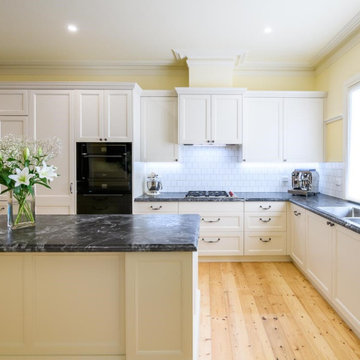
A fresh take on a French Provincial kitchen with a matching buffet & hutch was on order for this delightful Federation style cottage on Victoria's Mornington Peninsula. With the warmth of a bygone era this kitchen does not lack the modern conveniences of contemporary living and offers a timeless solution for the homeowners. One of the main considerations for the homeowners, in the redesign of their kitchen, was to incorporate an integrated refrigerator. The new integrated Liebherr french door fridge with double freezer drawers fits seamlessly into the space, hidden behind matching cabinetry panels. The room is topped of with stunning textured granite benchtops on the main kitchen area and beautiful natural timber on the buffet and hutch.
Designed By: Mark Lewthwaite
Photography By: Vicki Morskate
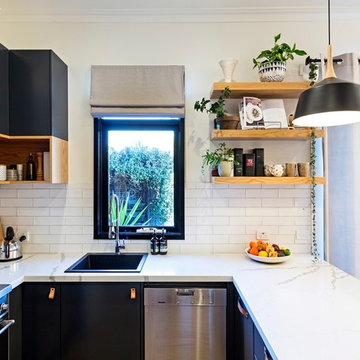
This compact kitchen design was a clever use of space, incorporating a super slim pantry into the existing stud wall cavity and combining the hidden laundry and butlers pantry into one!
The black 2 Pac matt paint in 'Domino' Flat by Dulux made the Lithostone benchtops in 'Calacatta Amazon' pop off the page!
The gorgeous touches like the timber floating shelves, the upper corner timber & black combo shelves and the sweet leather handles add a welcome touch of warmth to this stunning kitchen.
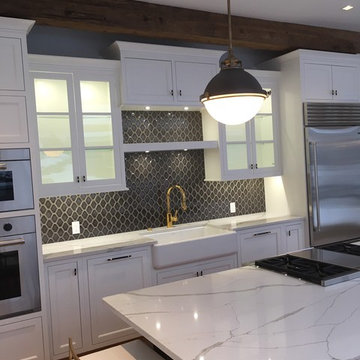
White Shaker Country Farmhouse Kitchen with Professional Appliances. Cabinets are Plain and Fancy, Countertop is Corian Quartz, Backsplash is elongated ceramic hex, Lighting from Houzz, Cabinet Hardware is custom Colonial Bronze, Faucet from Waterstone and Appliances are Wolf and Sub-Zero
Photos by: Danielle Stevenson
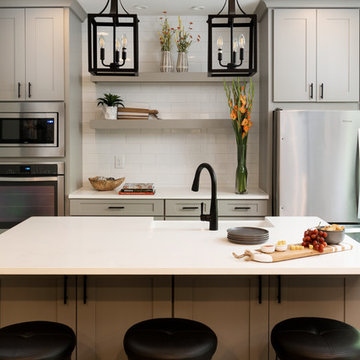
Ilya Zobanov
ラグジュアリーな広いトランジショナルスタイルのおしゃれなキッチン (エプロンフロントシンク、シェーカースタイル扉のキャビネット、グレーのキャビネット、クオーツストーンカウンター、白いキッチンパネル、セラミックタイルのキッチンパネル、シルバーの調理設備、淡色無垢フローリング、黄色い床、白いキッチンカウンター) の写真
ラグジュアリーな広いトランジショナルスタイルのおしゃれなキッチン (エプロンフロントシンク、シェーカースタイル扉のキャビネット、グレーのキャビネット、クオーツストーンカウンター、白いキッチンパネル、セラミックタイルのキッチンパネル、シルバーの調理設備、淡色無垢フローリング、黄色い床、白いキッチンカウンター) の写真
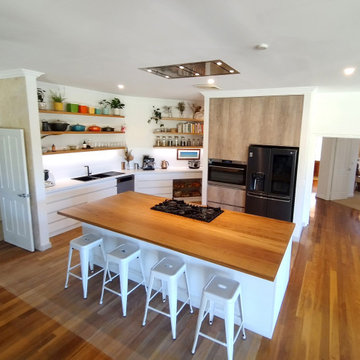
Creating this light, open inviting kitchen required a complete overhaul of the dark and enclosed feeling original space. we removed walls, bulkheads, added new walls to achieve an open area which nonetheless has a large walk-in pantry behind the oven/fridge. Beth likes Bali style interiors which we took as a cue for the colour/material/ finish choices. Solid tasmanian timber island bench top and floating shelving, sealed in Kunos from Livos gives a warm honey stain finish which is completely plant based. Chalk finish boards coupled with absolute matt cabinetry complements well. We also organised new floors where required (note the colour difference) which since has been all sanded back and "invisible" finished. to keep the vista unencumbered we also installed a recessed cassette range hood
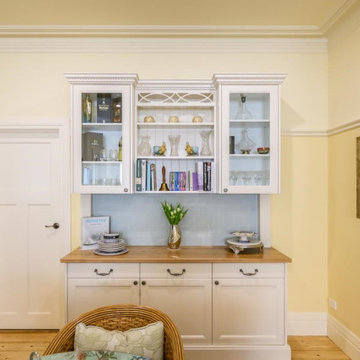
A fresh take on a French Provincial kitchen with a matching buffet & hutch was on order for this delightful Federation style cottage on Victoria's Mornington Peninsula. With the warmth of a bygone era this kitchen does not lack the modern conveniences of contemporary living and offers a timeless solution for the homeowners. One of the main considerations for the homeowners, in the redesign of their kitchen, was to incorporate an integrated refrigerator. The new integrated Liebherr french door fridge with double freezer drawers fits seamlessly into the space, hidden behind matching cabinetry panels. The room is topped of with stunning textured granite benchtops on the main kitchen area and beautiful natural timber on the buffet and hutch.
Designed By: Mark Lewthwaite
Photography By: Vicki Morskate
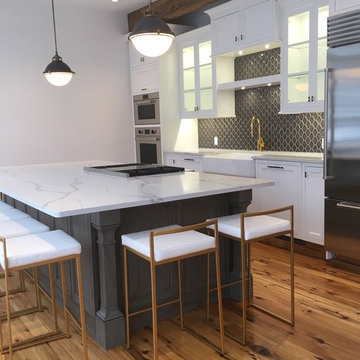
White Shaker Country Farmhouse Kitchen with Professional Appliances. Cabinets are Plain and Fancy, Countertop is Corian Quartz, Backsplash is elongated ceramic hex, Lighting from Houzz, Cabinet Hardware is custom Colonial Bronze, Faucet from Waterstone and Appliances are Wolf and Sub-Zero
Photos by: Danielle Stevenson
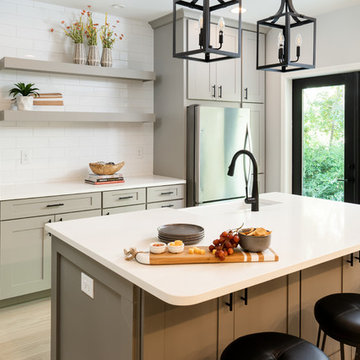
Ilya Zobanov
ラグジュアリーな広いトランジショナルスタイルのおしゃれなキッチン (エプロンフロントシンク、シェーカースタイル扉のキャビネット、グレーのキャビネット、クオーツストーンカウンター、白いキッチンパネル、セラミックタイルのキッチンパネル、シルバーの調理設備、淡色無垢フローリング、黄色い床、白いキッチンカウンター) の写真
ラグジュアリーな広いトランジショナルスタイルのおしゃれなキッチン (エプロンフロントシンク、シェーカースタイル扉のキャビネット、グレーのキャビネット、クオーツストーンカウンター、白いキッチンパネル、セラミックタイルのキッチンパネル、シルバーの調理設備、淡色無垢フローリング、黄色い床、白いキッチンカウンター) の写真
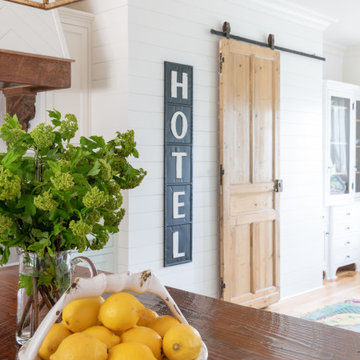
this hill country farmhouse inspired with a traditional twist was designed by Kim Armstrong. the reclaimed wood countertops are floor joists that were salvaged from the Pearl brewing company. the fridge is a subzero and is paneled and integrated into cabinets, so when it closes it sits flush with the cabinet frame
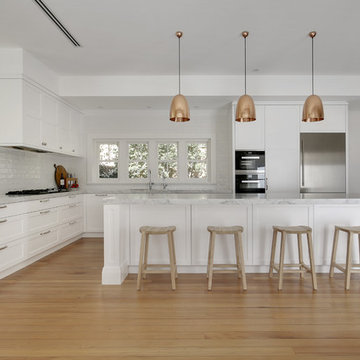
Classic shaker style kitchen for a Federation home in Killara.
Photos: Paul Worsley @ Live By The Sea
シドニーにあるラグジュアリーな広いトラディショナルスタイルのおしゃれなキッチン (ダブルシンク、シェーカースタイル扉のキャビネット、白いキャビネット、大理石カウンター、白いキッチンパネル、セラミックタイルのキッチンパネル、シルバーの調理設備、淡色無垢フローリング、黄色い床) の写真
シドニーにあるラグジュアリーな広いトラディショナルスタイルのおしゃれなキッチン (ダブルシンク、シェーカースタイル扉のキャビネット、白いキャビネット、大理石カウンター、白いキッチンパネル、セラミックタイルのキッチンパネル、シルバーの調理設備、淡色無垢フローリング、黄色い床) の写真
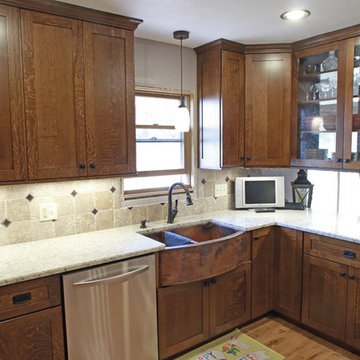
1/4 Sawn White Oak, Golden Brown Stain, Beaten Copper Sink. Custom Cookie Try Pullout, Large Adjustable, Glass Door Custom China Hutch.
他の地域にあるラグジュアリーな小さなカントリー風のおしゃれなキッチン (エプロンフロントシンク、シェーカースタイル扉のキャビネット、茶色いキャビネット、御影石カウンター、ベージュキッチンパネル、セラミックタイルのキッチンパネル、シルバーの調理設備、淡色無垢フローリング、黄色い床) の写真
他の地域にあるラグジュアリーな小さなカントリー風のおしゃれなキッチン (エプロンフロントシンク、シェーカースタイル扉のキャビネット、茶色いキャビネット、御影石カウンター、ベージュキッチンパネル、セラミックタイルのキッチンパネル、シルバーの調理設備、淡色無垢フローリング、黄色い床) の写真
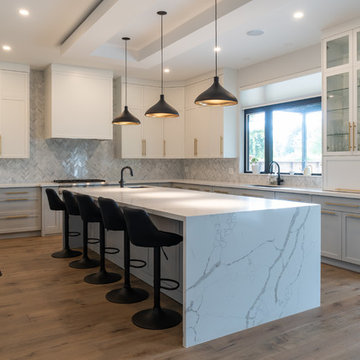
bright 2 colour tone kitchen with a big island for 5 people.
トロントにあるラグジュアリーな広いコンテンポラリースタイルのおしゃれなキッチン (ドロップインシンク、シェーカースタイル扉のキャビネット、クオーツストーンカウンター、グレーのキッチンパネル、セラミックタイルのキッチンパネル、シルバーの調理設備、合板フローリング、黄色い床、白いキッチンカウンター) の写真
トロントにあるラグジュアリーな広いコンテンポラリースタイルのおしゃれなキッチン (ドロップインシンク、シェーカースタイル扉のキャビネット、クオーツストーンカウンター、グレーのキッチンパネル、セラミックタイルのキッチンパネル、シルバーの調理設備、合板フローリング、黄色い床、白いキッチンカウンター) の写真
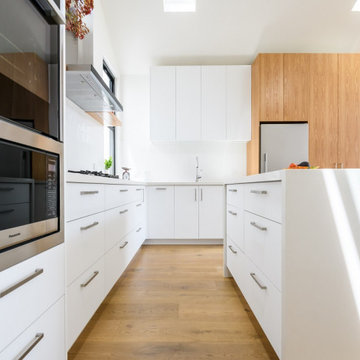
Modern, Light & Bright. Clean & Straight lines run throughout the whole kitchen space and the timber feature adds an element of organic warmth.
The Caesarstone 'White Shimmer' benchtops complimented the Polytec Legato 'Crisp White' cabinetry, while the beautiful feature timber veneer pantry in 'American Oak' breaks up the white and ties into the dining table.
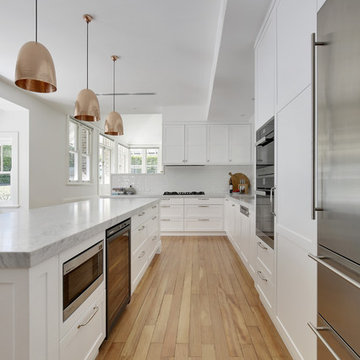
Classic shaker style kitchen for a Federation home in Killara. Galley shot towards cooktop side.
Photos: Paul Worsley @ Live By The Sea
シドニーにあるラグジュアリーな広いトラディショナルスタイルのおしゃれなキッチン (ダブルシンク、シェーカースタイル扉のキャビネット、白いキャビネット、大理石カウンター、白いキッチンパネル、セラミックタイルのキッチンパネル、シルバーの調理設備、淡色無垢フローリング、黄色い床) の写真
シドニーにあるラグジュアリーな広いトラディショナルスタイルのおしゃれなキッチン (ダブルシンク、シェーカースタイル扉のキャビネット、白いキャビネット、大理石カウンター、白いキッチンパネル、セラミックタイルのキッチンパネル、シルバーの調理設備、淡色無垢フローリング、黄色い床) の写真
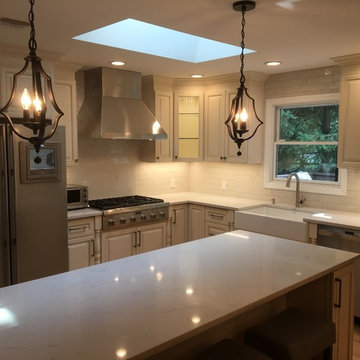
Cihan Daldal
ニューアークにあるラグジュアリーな広いトラディショナルスタイルのおしゃれなキッチン (エプロンフロントシンク、レイズドパネル扉のキャビネット、ベージュのキャビネット、珪岩カウンター、ベージュキッチンパネル、セラミックタイルのキッチンパネル、シルバーの調理設備、淡色無垢フローリング、黄色い床) の写真
ニューアークにあるラグジュアリーな広いトラディショナルスタイルのおしゃれなキッチン (エプロンフロントシンク、レイズドパネル扉のキャビネット、ベージュのキャビネット、珪岩カウンター、ベージュキッチンパネル、セラミックタイルのキッチンパネル、シルバーの調理設備、淡色無垢フローリング、黄色い床) の写真
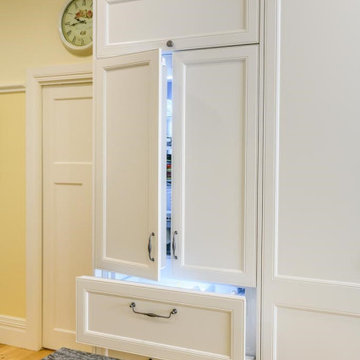
A fresh take on a French Provincial kitchen with a matching buffet & hutch was on order for this delightful Federation style cottage on Victoria's Mornington Peninsula. With the warmth of a bygone era this kitchen does not lack the modern conveniences of contemporary living and offers a timeless solution for the homeowners. One of the main considerations for the homeowners, in the redesign of their kitchen, was to incorporate an integrated refrigerator. The new integrated Liebherr french door fridge with double freezer drawers fits seamlessly into the space, hidden behind matching cabinetry panels. The room is topped of with stunning textured granite benchtops on the main kitchen area and beautiful natural timber on the buffet and hutch.
Designed By: Mark Lewthwaite
Photography By: Vicki Morskate
ラグジュアリーなキッチン (セラミックタイルのキッチンパネル、黄色い床) の写真
1