キッチン (セラミックタイルのキッチンパネル、トラバーチンのキッチンパネル、木材のキッチンパネル、中間色木目調キャビネット、マルチカラーのキッチンカウンター) の写真
絞り込み:
資材コスト
並び替え:今日の人気順
写真 1〜20 枚目(全 914 枚)
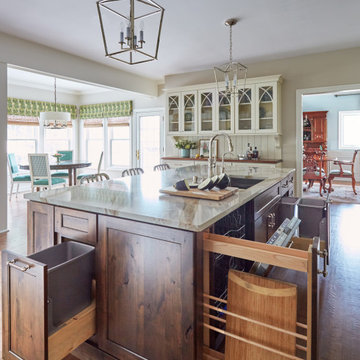
Large island with customized storage and function. Pullout for cutting boards near the sink. Paneled dishwasher. Pullout for garbage near coffee station.
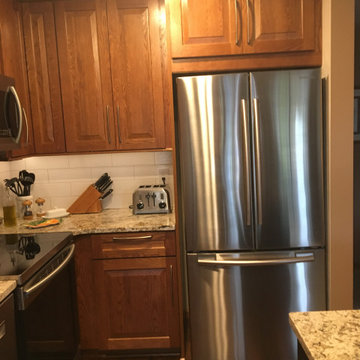
Our client wanted a new kitchen that blended with her existing door and trim. We went with a traditional shape
ミネアポリスにある高級な小さなトラディショナルスタイルのおしゃれなキッチン (アンダーカウンターシンク、レイズドパネル扉のキャビネット、中間色木目調キャビネット、御影石カウンター、白いキッチンパネル、セラミックタイルのキッチンパネル、シルバーの調理設備、ラミネートの床、マルチカラーのキッチンカウンター) の写真
ミネアポリスにある高級な小さなトラディショナルスタイルのおしゃれなキッチン (アンダーカウンターシンク、レイズドパネル扉のキャビネット、中間色木目調キャビネット、御影石カウンター、白いキッチンパネル、セラミックタイルのキッチンパネル、シルバーの調理設備、ラミネートの床、マルチカラーのキッチンカウンター) の写真
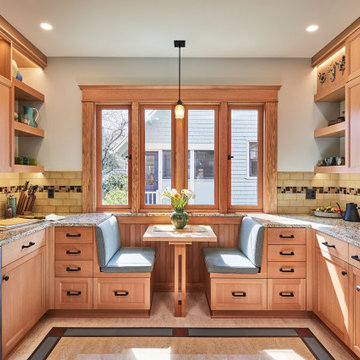
Arts and Crafts kitchen remodel in turn-of-the-century Portland Four Square, featuring a custom built-in eating nook, five-color inlay marmoleum flooring, maximized storage, and a one-of-a-kind handmade ceramic tile backsplash.
Photography by Kuda Photography

When a client tells us they’re a mid-century collector and long for a kitchen design unlike any other we are only too happy to oblige. This kitchen is saturated in mid-century charm and its custom features make it difficult to pin-point our favorite aspect!
Cabinetry
We had the pleasure of partnering with one of our favorite Denver cabinet shops to make our walnut dreams come true! We were able to include a multitude of custom features in this kitchen including frosted glass doors in the island, open cubbies, a hidden cutting board, and great interior cabinet storage. But what really catapults these kitchen cabinets to the next level is the eye-popping angled wall cabinets with sliding doors, a true throwback to the magic of the mid-century kitchen. Streamline brushed brass cabinetry pulls provided the perfect lux accent against the handsome walnut finish of the slab cabinetry doors.
Tile
Amidst all the warm clean lines of this mid-century kitchen we wanted to add a splash of color and pattern, and a funky backsplash tile did the trick! We utilized a handmade yellow picket tile with a high variation to give us a bit of depth; and incorporated randomly placed white accent tiles for added interest and to compliment the white sliding doors of the angled cabinets, helping to bring all the materials together.
Counter
We utilized a quartz along the counter tops that merged lighter tones with the warm tones of the cabinetry. The custom integrated drain board (in a starburst pattern of course) means they won’t have to clutter their island with a large drying rack. As an added bonus, the cooktop is recessed into the counter, to create an installation flush with the counter surface.
Stair Rail
Not wanting to miss an opportunity to add a touch of geometric fun to this home, we designed a custom steel handrail. The zig-zag design plays well with the angles of the picket tiles and the black finish ties in beautifully with the black metal accents in the kitchen.
Lighting
We removed the original florescent light box from this kitchen and replaced it with clean recessed lights with accents of recessed undercabinet lighting and a terrifically vintage fixture over the island that pulls together the black and brushed brass metal finishes throughout the space.
This kitchen has transformed into a strikingly unique space creating the perfect home for our client’s mid-century treasures.
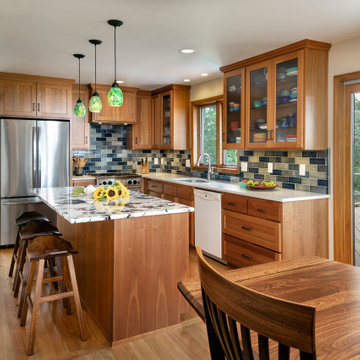
他の地域にあるお手頃価格の中くらいなトラディショナルスタイルのおしゃれなキッチン (アンダーカウンターシンク、シェーカースタイル扉のキャビネット、中間色木目調キャビネット、御影石カウンター、青いキッチンパネル、セラミックタイルのキッチンパネル、シルバーの調理設備、無垢フローリング、茶色い床、マルチカラーのキッチンカウンター) の写真

Designing a new staircase to connect all three levels freed up space for this kitchen. Before, my client had to squeeze through a narrow opening in the corner of the kitchen to access an equally narrow stair to the basement. In the process of evaluating the space we discovered there was no foundation under the kitchen walls! Noticing that the entry to their home was little used--everyone came right in to the kitchen--gave me the idea that we could connect the kitchen to the entry and convert it into a pantry! Hence, the white painted brick--that wall was formerly an exterior wall.
William Feemster
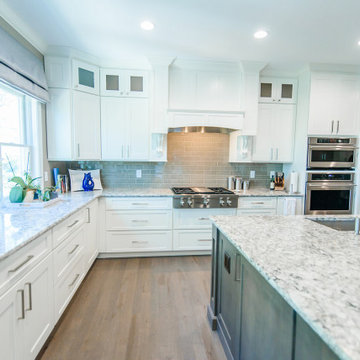
セントルイスにある広いトランジショナルスタイルのおしゃれなキッチン (アンダーカウンターシンク、シェーカースタイル扉のキャビネット、中間色木目調キャビネット、クオーツストーンカウンター、グレーのキッチンパネル、セラミックタイルのキッチンパネル、シルバーの調理設備、淡色無垢フローリング、マルチカラーのキッチンカウンター) の写真

他の地域にある高級な中くらいなトラディショナルスタイルのおしゃれなキッチン (アンダーカウンターシンク、レイズドパネル扉のキャビネット、ラミネートカウンター、ベージュキッチンパネル、セラミックタイルのキッチンパネル、シルバーの調理設備、クッションフロア、茶色い床、マルチカラーのキッチンカウンター、中間色木目調キャビネット) の写真

Full kitchen remodel and new luxury vinyl tile. This homes original kitchen needed a personality and we gave it one. Echelon Cabinetry in the Bedford door style in maple wood with a nutmeg stained finish make the new kitchen warm and inviting. Getting rid of the original kitchens dry walled soffits and doing cabinetry and trims to the ceiling added storage and a more appealing look. The granite countertops and tile backsplash work together nicely with the new vinyl tile floors. Vinyl tiles can be grouted and look just like real tile with all the durability but are softer and warmer on the feet. The new vinyl floorings are really something you should definitely check them out if you are considering new flooring for a kitchen or bath remodel.

To keep the beautiful new kitchen clutter-free, we designed a custom storage area to act as "home central". We enlarged the doorway into this Butlers Pantry to make it feel more like a room rather than a hallway. This also improved the natural lighting into the Dining Room.

david marlowe
アルバカーキにある高級な広いサンタフェスタイルのおしゃれなキッチン (ドロップインシンク、シェーカースタイル扉のキャビネット、中間色木目調キャビネット、御影石カウンター、マルチカラーのキッチンパネル、セラミックタイルのキッチンパネル、シルバーの調理設備、セラミックタイルの床、茶色い床、マルチカラーのキッチンカウンター、表し梁) の写真
アルバカーキにある高級な広いサンタフェスタイルのおしゃれなキッチン (ドロップインシンク、シェーカースタイル扉のキャビネット、中間色木目調キャビネット、御影石カウンター、マルチカラーのキッチンパネル、セラミックタイルのキッチンパネル、シルバーの調理設備、セラミックタイルの床、茶色い床、マルチカラーのキッチンカウンター、表し梁) の写真
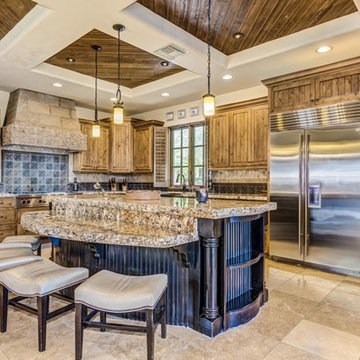
Elegant color palette flowing throughout. Endless mountain views from every angle. Wood plank and exposed beam ceilings. Grand eat in kitchen is complete with custom cabinets and granite counters. Oversized island has breakfast bar and built in bookcases. Top of the line stainless steel appliances and a farmhouse style sink!
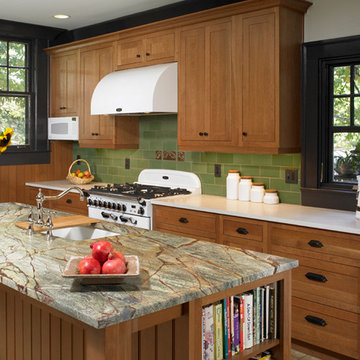
サンディエゴにある小さなトラディショナルスタイルのおしゃれなキッチン (アンダーカウンターシンク、シェーカースタイル扉のキャビネット、中間色木目調キャビネット、御影石カウンター、緑のキッチンパネル、セラミックタイルのキッチンパネル、白い調理設備、マルチカラーのキッチンカウンター) の写真
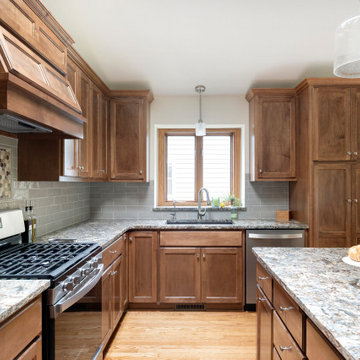
Custom stain refinished floors, warm stained maple cabinets, beautifully rich multi-colored countertop, warm bronze sink, soft tiled backsplash with accent and layered lights for task and ambient lighting creates a warm and inviting kitchen to host family and friends.
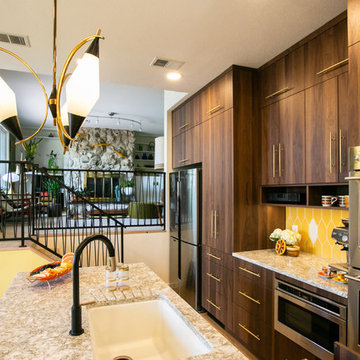
When a client tells us they’re a mid-century collector and long for a kitchen design unlike any other we are only too happy to oblige. This kitchen is saturated in mid-century charm and its custom features make it difficult to pin-point our favorite aspect!
Cabinetry
We had the pleasure of partnering with one of our favorite Denver cabinet shops to make our walnut dreams come true! We were able to include a multitude of custom features in this kitchen including frosted glass doors in the island, open cubbies, a hidden cutting board, and great interior cabinet storage. But what really catapults these kitchen cabinets to the next level is the eye-popping angled wall cabinets with sliding doors, a true throwback to the magic of the mid-century kitchen. Streamline brushed brass cabinetry pulls provided the perfect lux accent against the handsome walnut finish of the slab cabinetry doors.
Tile
Amidst all the warm clean lines of this mid-century kitchen we wanted to add a splash of color and pattern, and a funky backsplash tile did the trick! We utilized a handmade yellow picket tile with a high variation to give us a bit of depth; and incorporated randomly placed white accent tiles for added interest and to compliment the white sliding doors of the angled cabinets, helping to bring all the materials together.
Counter
We utilized a quartz along the counter tops that merged lighter tones with the warm tones of the cabinetry. The custom integrated drain board (in a starburst pattern of course) means they won’t have to clutter their island with a large drying rack. As an added bonus, the cooktop is recessed into the counter, to create an installation flush with the counter surface.
Stair Rail
Not wanting to miss an opportunity to add a touch of geometric fun to this home, we designed a custom steel handrail. The zig-zag design plays well with the angles of the picket tiles and the black finish ties in beautifully with the black metal accents in the kitchen.
Lighting
We removed the original florescent light box from this kitchen and replaced it with clean recessed lights with accents of recessed undercabinet lighting and a terrifically vintage fixture over the island that pulls together the black and brushed brass metal finishes throughout the space.
This kitchen has transformed into a strikingly unique space creating the perfect home for our client’s mid-century treasures.
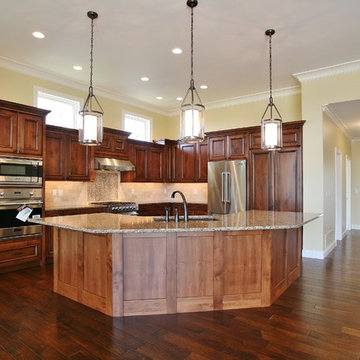
シカゴにある広いトランジショナルスタイルのおしゃれなキッチン (アンダーカウンターシンク、落し込みパネル扉のキャビネット、中間色木目調キャビネット、御影石カウンター、ベージュキッチンパネル、セラミックタイルのキッチンパネル、シルバーの調理設備、濃色無垢フローリング、茶色い床、マルチカラーのキッチンカウンター) の写真
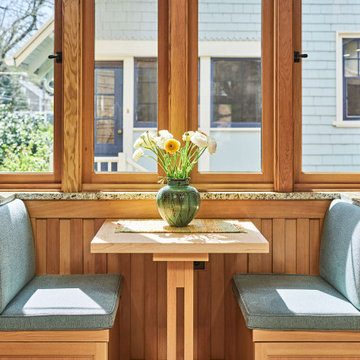
Arts and Crafts kitchen remodel in turn-of-the-century Portland Four Square, featuring a custom built-in eating nook, five-color inlay marmoleum flooring, maximized storage, and a one-of-a-kind handmade ceramic tile backsplash.
Photography by Kuda Photography
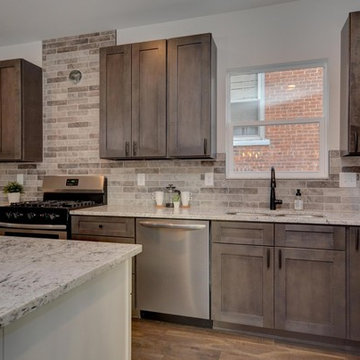
コロンバスにあるお手頃価格の中くらいなトランジショナルスタイルのおしゃれなキッチン (アンダーカウンターシンク、落し込みパネル扉のキャビネット、中間色木目調キャビネット、御影石カウンター、ベージュキッチンパネル、セラミックタイルのキッチンパネル、シルバーの調理設備、無垢フローリング、茶色い床、マルチカラーのキッチンカウンター) の写真
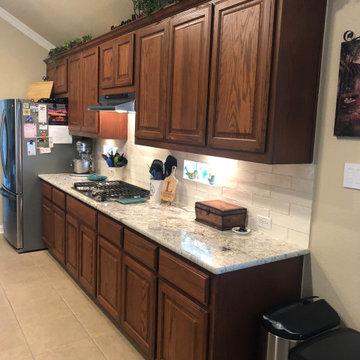
Isn't natural stone just beautiful?
Check out this kitchen remodel using White Springs Granite from Triton Stone Group! Such a gorgeous selection of stone that has the perfect amount of movement!
We love with the selection of backsplash our customer chose to go with her kitchen! ?
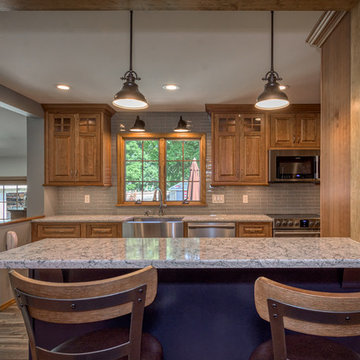
ニューヨークにあるお手頃価格の小さなトラディショナルスタイルのおしゃれなキッチン (エプロンフロントシンク、レイズドパネル扉のキャビネット、中間色木目調キャビネット、クオーツストーンカウンター、グレーのキッチンパネル、セラミックタイルのキッチンパネル、シルバーの調理設備、セラミックタイルの床、グレーの床、マルチカラーのキッチンカウンター) の写真
キッチン (セラミックタイルのキッチンパネル、トラバーチンのキッチンパネル、木材のキッチンパネル、中間色木目調キャビネット、マルチカラーのキッチンカウンター) の写真
1