キッチン (セラミックタイルのキッチンパネル、サブウェイタイルのキッチンパネル、ガラスまたは窓のキッチンパネル、三角天井) の写真
絞り込み:
資材コスト
並び替え:今日の人気順
写真 1〜20 枚目(全 5,152 枚)
1/5

This modern kitchen update was a dream to work on. Every detail down to the lighting included inside the cabinets and drawers was well thought out executed by our team of designers, architects and builders. We are proud of the end result and more importantly our home owners are ecstatic and can't wait to spend every moment possible in their new mid century modern inspired kitchen.
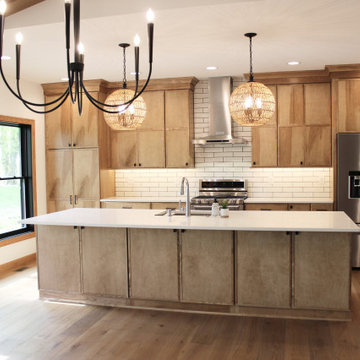
Skinny Shaker kitchen in Koch Bedford door and Birch Pecan stain. MSI quartz countertops in Calacatta Ultra, Engineered White Oak flooring, and KitchenAid appliances also featured. Cabinetry, Lighting, Flooring, Tile, Appliances, and Countertops by Village Home Stores for Hazelwood Homes.

Straight Stacked backsplash tile, slim shaker full overlay cabinets, soft close drawers, quartz countertops, waterfall edge island, edge pull cabinet hardware, Bertazoni appliances

マイアミにある高級な中くらいなトラディショナルスタイルのおしゃれなコの字型キッチン (シングルシンク、レイズドパネル扉のキャビネット、白いキャビネット、クオーツストーンカウンター、ベージュキッチンパネル、セラミックタイルのキッチンパネル、パネルと同色の調理設備、磁器タイルの床、グレーの床、グレーのキッチンカウンター、三角天井) の写真

English⬇️ RU⬇️
To start the design of the two-story apartment with a terrace, we held a meeting with the client to understand their preferences and requirements regarding style, color scheme, and room functionality. Based on this information, we developed the design concept, including room layouts and interior details.
After the design project was approved, we proceeded with the renovation of the apartment. This stage involved various tasks, such as demolishing old partitions, preparing wall and floor surfaces, as well as installing ceilings and floors.
The procurement of tiles was a crucial step in the process. We assisted the client in selecting the appropriate materials, considering their style and budget. Subsequently, the tiles were installed in the bathrooms and kitchen.
Custom-built furniture and kitchen cabinets were also designed to align with the overall design and the client's functional needs. We collaborated with furniture manufacturers to produce and install them on-site.
As for the ceiling-mounted audio speakers, they were part of the audio-visual system integrated into the apartment's design. With the help of professionals, we installed the speakers in the ceiling to complement the interior aesthetics and provide excellent sound quality.
As a result of these efforts, the apartment with a terrace was transformed to meet the client's design, functionality, and comfort requirements.
---------------
Для начала дизайна двухэтажной квартиры с террасой мы провели встречу с клиентом, чтобы понять его пожелания и предпочтения по стилю, цветовой гамме и функциональности помещений. На основе этой информации, мы разработали концепцию дизайна, включая планировку помещений и внутренние детали.
После утверждения дизайн-проекта мы приступили к ремонту квартиры. Этот этап включал в себя множество действий, таких как снос старых перегородок, подготовку поверхности стен и полов, а также монтаж потолков и полов.
Закупка плитки была одним из важных шагов. Мы помогли клиенту выбрать подходящий материал, учитывая его стиль и бюджет. После этого была проведена установка плитки в ванных комнатах и на кухне.
Встраиваемая мебель и кухонные шкафы также были разработаны с учетом дизайна и функциональных потребностей клиента. Мы сотрудничали с производителями мебели, чтобы изготовить и установить их на месте.
Что касается музыкальных колонок в потолке, это часть аудио-визуальной системы, которую мы интегрировали в дизайн квартиры. С помощью профессионалов мы установили колонки в потолке так, чтобы они соответствовали эстетике интерьера и обеспечивали хорошее звучание.
В результате всех усилий, квартира с террасой была преобразована с учетом дизайна, функциональности и удобства для клиента.

Open kitchen/living space design. Walk-in pantry, large island, natural stained knotty alder drawers and cabinets. Subway tile backsplash and mudroom entry with pocket door off to side.

ロンドンにあるラスティックスタイルのおしゃれなキッチン (エプロンフロントシンク、シェーカースタイル扉のキャビネット、オレンジのキャビネット、白いキッチンパネル、サブウェイタイルのキッチンパネル、パネルと同色の調理設備、濃色無垢フローリング、アイランドなし、茶色い床、ベージュのキッチンカウンター、表し梁、三角天井、板張り天井) の写真

メルボルンにある中くらいなモダンスタイルのおしゃれなダイニングキッチン (アンダーカウンターシンク、フラットパネル扉のキャビネット、緑のキャビネット、セラミックタイルのキッチンパネル、シルバーの調理設備、磁器タイルの床、グレーの床、グレーのキッチンカウンター、三角天井) の写真

ミネアポリスにあるラグジュアリーな広いビーチスタイルのおしゃれなキッチン (エプロンフロントシンク、シェーカースタイル扉のキャビネット、白いキャビネット、珪岩カウンター、グレーのキッチンパネル、セラミックタイルのキッチンパネル、シルバーの調理設備、無垢フローリング、ベージュの床、白いキッチンカウンター、三角天井) の写真

ミネアポリスにある高級なビーチスタイルのおしゃれなキッチン (シングルシンク、落し込みパネル扉のキャビネット、淡色木目調キャビネット、クオーツストーンカウンター、マルチカラーのキッチンパネル、セラミックタイルのキッチンパネル、シルバーの調理設備、濃色無垢フローリング、茶色い床、マルチカラーのキッチンカウンター、三角天井) の写真

アデレードにある高級な広いビーチスタイルのおしゃれなキッチン (アンダーカウンターシンク、シェーカースタイル扉のキャビネット、白いキャビネット、クオーツストーンカウンター、メタリックのキッチンパネル、セラミックタイルのキッチンパネル、黒い調理設備、ラミネートの床、茶色い床、白いキッチンカウンター、三角天井) の写真
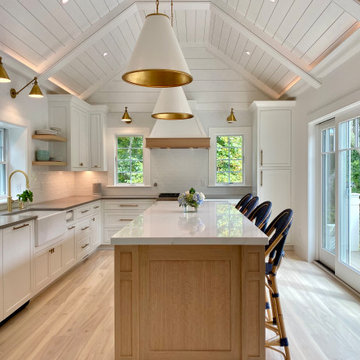
"After" image of the kitchen area looking into the new open floor plan dining and living spaces
ボストンにあるおしゃれなアイランドキッチン (エプロンフロントシンク、シェーカースタイル扉のキャビネット、白いキャビネット、クオーツストーンカウンター、白いキッチンパネル、セラミックタイルのキッチンパネル、パネルと同色の調理設備、無垢フローリング、白いキッチンカウンター、三角天井) の写真
ボストンにあるおしゃれなアイランドキッチン (エプロンフロントシンク、シェーカースタイル扉のキャビネット、白いキャビネット、クオーツストーンカウンター、白いキッチンパネル、セラミックタイルのキッチンパネル、パネルと同色の調理設備、無垢フローリング、白いキッチンカウンター、三角天井) の写真

Kitchen with walnut cabinets and screen constructed by Woodunique.
リトルロックにある広いミッドセンチュリースタイルのおしゃれなキッチン (アンダーカウンターシンク、濃色木目調キャビネット、クオーツストーンカウンター、青いキッチンパネル、セラミックタイルのキッチンパネル、シルバーの調理設備、濃色無垢フローリング、アイランドなし、白いキッチンカウンター、表し梁、三角天井、フラットパネル扉のキャビネット、茶色い床) の写真
リトルロックにある広いミッドセンチュリースタイルのおしゃれなキッチン (アンダーカウンターシンク、濃色木目調キャビネット、クオーツストーンカウンター、青いキッチンパネル、セラミックタイルのキッチンパネル、シルバーの調理設備、濃色無垢フローリング、アイランドなし、白いキッチンカウンター、表し梁、三角天井、フラットパネル扉のキャビネット、茶色い床) の写真
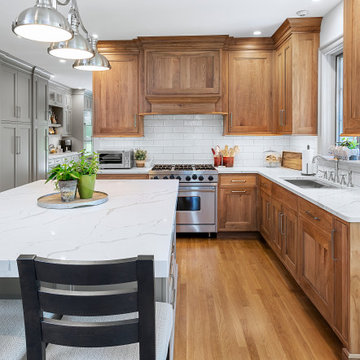
フィラデルフィアにある高級な中くらいなトランジショナルスタイルのおしゃれなキッチン (アンダーカウンターシンク、インセット扉のキャビネット、中間色木目調キャビネット、クオーツストーンカウンター、白いキッチンパネル、サブウェイタイルのキッチンパネル、シルバーの調理設備、淡色無垢フローリング、茶色い床、白いキッチンカウンター、三角天井) の写真
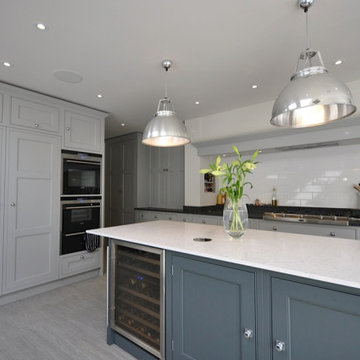
A Kitchen Island – everyone’s dream.
Just think of all the extra cupboard space and extra work surface that comes with an island.
Our bespoke handmade kitchens here in London normally include a kitchen island and this London townhouse kitchen was no exception.
The homeowners of this luxury kitchen in London decided to have their cabinets hand painted in Lamp Room Gray, a Farrow and Ball colour which contrasted perfectly with the Steel Grey Granite worktop.
For the island cabinets our Clients chose Railings another Farrow and Ball colour which contrasted beautifully with the brilliant white quartz worktop.
What a contrast in colour and what a contrast in design, for this beautiful London townhouse.

ニューヨークにある高級な中くらいなカントリー風のおしゃれなキッチン (エプロンフロントシンク、シェーカースタイル扉のキャビネット、白いキャビネット、クオーツストーンカウンター、マルチカラーのキッチンパネル、セラミックタイルのキッチンパネル、シルバーの調理設備、アイランドなし、グレーの床、白いキッチンカウンター、三角天井) の写真

シドニーにあるビーチスタイルのおしゃれなキッチン (白いキッチンパネル、セラミックタイルのキッチンパネル、アンダーカウンターシンク、フラットパネル扉のキャビネット、白いキャビネット、パネルと同色の調理設備、無垢フローリング、茶色い床、白いキッチンカウンター、表し梁、三角天井) の写真

オレンジカウンティにある高級な中くらいなコンテンポラリースタイルのおしゃれなキッチン (エプロンフロントシンク、フラットパネル扉のキャビネット、茶色いキャビネット、クオーツストーンカウンター、白いキッチンパネル、セラミックタイルのキッチンパネル、シルバーの調理設備、淡色無垢フローリング、茶色い床、白いキッチンカウンター、三角天井) の写真
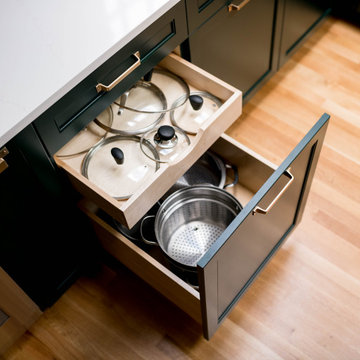
Industrial transitional English style kitchen. The addition and remodeling were designed to keep the outdoors inside. Replaced the uppers and prioritized windows connected to key parts of the backyard and having open shelvings with walnut and brass details.
Custom dark cabinets made locally. Designed to maximize the storage and performance of a growing family and host big gatherings. The large island was a key goal of the homeowners with the abundant seating and the custom booth opposite to the range area. The booth was custom built to match the client's favorite dinner spot. In addition, we created a more New England style mudroom in connection with the patio. And also a full pantry with a coffee station and pocket doors.
Integrated bespoke cabinetry, butlers pantry and feature island bench are just some of the features of this functional and beautiful kitchen.
シドニーにある高級な広いビーチスタイルのおしゃれなキッチン (シェーカースタイル扉のキャビネット、白いキャビネット、大理石カウンター、白いキッチンカウンター、三角天井、塗装板張りの天井、ガラスまたは窓のキッチンパネル、パネルと同色の調理設備、無垢フローリング、茶色い床) の写真
シドニーにある高級な広いビーチスタイルのおしゃれなキッチン (シェーカースタイル扉のキャビネット、白いキャビネット、大理石カウンター、白いキッチンカウンター、三角天井、塗装板張りの天井、ガラスまたは窓のキッチンパネル、パネルと同色の調理設備、無垢フローリング、茶色い床) の写真
キッチン (セラミックタイルのキッチンパネル、サブウェイタイルのキッチンパネル、ガラスまたは窓のキッチンパネル、三角天井) の写真
1