L型キッチン (セラミックタイルのキッチンパネル、石タイルのキッチンパネル、格子天井、淡色無垢フローリング) の写真
絞り込み:
資材コスト
並び替え:今日の人気順
写真 1〜20 枚目(全 119 枚)

This kitchen was proudly designed and built by Vineuve. We spared no expense on its transformation and the result has been well worth the care and effort. We prioritized function, longevity, and a clean, bright aesthetic while preserving the existing character of the space.

The project aims to transform the outdated, dull, or dysfunctional kitchen into a beautiful, functional space that meets client's needs and reflects their style.
The project involves a variety of tasks, including kitchen design, countertop installation, backsplash installation, lighting updates, flooring replacement, appliance upgrades, pantry organization, sink and faucet replacement, range hood installation, wall paint, cabinet hardware installation, electrical and plumbing upgrades, window treatments installation, ventilation, and the use of sustainable and eco-friendly materials.
The kitchen renovation is efficient, effective, and meets the client's expectations. Our team of experts worked closely with clients to understand their vision, suggest suitable design options, and provide professional guidance throughout the remodeling process.
In the end, they have a beautiful, modern, and functional kitchen that enhances their quality of life and adds value to your home.

Beautiful open kitchen concept for family use and entertaining. All custom inset cabinets with bead around frame. Light tones with white oak wood accents make this timeless kitchen and all time classic

Large white custom kitchen with double islands, a blue mosaic patterned tiled backsplash, and a coffered ceiling with accent lighting
Photo by AshleyAvilaPhotography
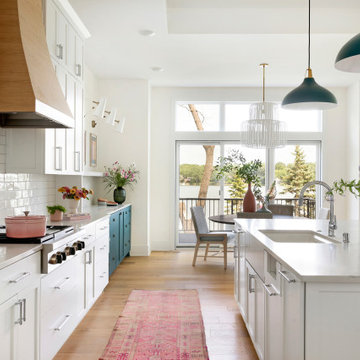
ミネアポリスにある広いビーチスタイルのおしゃれなキッチン (アンダーカウンターシンク、フラットパネル扉のキャビネット、白いキャビネット、クオーツストーンカウンター、白いキッチンパネル、セラミックタイルのキッチンパネル、シルバーの調理設備、淡色無垢フローリング、グレーのキッチンカウンター、格子天井) の写真
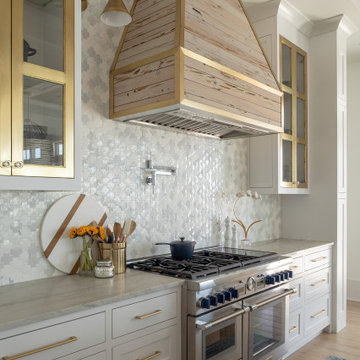
他の地域にある広いビーチスタイルのおしゃれなキッチン (エプロンフロントシンク、ガラス扉のキャビネット、白いキャビネット、大理石カウンター、グレーのキッチンパネル、セラミックタイルのキッチンパネル、シルバーの調理設備、淡色無垢フローリング、ベージュの床、白いキッチンカウンター、格子天井) の写真
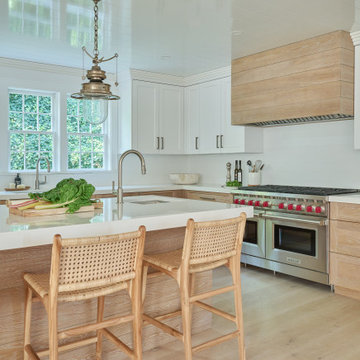
These owners wanted to update their historic 1860s home with modern amenities while still honoring Nantucket style influences. They had worked with DEANE on three previous projects, and the vision for this collaboration was a stylish, yet low-key kitchen that would host endless vacation gatherings. A family of seven who loved to cook together, it was key to create multiple work and seating areas that were functional but still beautiful. DEANE designed a two-toned effect with white oak lower cabinetry for durability and Chantilly Lace upper wall cabinetry for contrast. The clients decided to panel the appliances for a cohesive visual line. The understated white Quartz countertops and simple ceramic tile backsplash allow the cool wood tones of the cabinetry to be the focal point, while the high-gloss lacquer shiplap ceiling casts a glow.
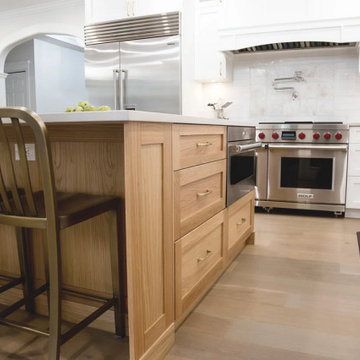
This beautiful main floor transformation included custom millwork with a mix of white and oak shaker style door fronts, brass handles and Blum soft close hardware. the countertops are Silestone quartz with mitered edges to give them a more substantial look and feel. Wolf appliance package, Timeless oak engineered hardwood floors throughout. All new baseboards, casings and crown moldings into the coffered ceiling living room space and new Benjamin Moore paint throughout the space along with lighting in the ceilings, cabinetry undercabinet task lighting, new pendants and fixtures added much needed brightness to the space.
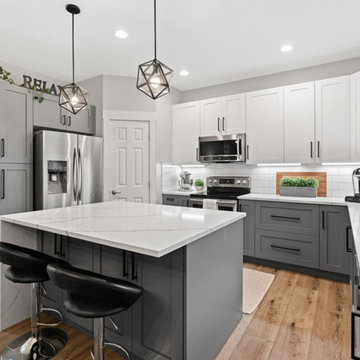
Modernized L-Shaped White and Gray Kitchen with Square-Sized Marble Center Island and Light Wood Flooring.
シアトルにある中くらいなおしゃれなキッチン (アンダーカウンターシンク、インセット扉のキャビネット、グレーのキャビネット、大理石カウンター、白いキッチンパネル、セラミックタイルのキッチンパネル、シルバーの調理設備、淡色無垢フローリング、茶色い床、白いキッチンカウンター、格子天井) の写真
シアトルにある中くらいなおしゃれなキッチン (アンダーカウンターシンク、インセット扉のキャビネット、グレーのキャビネット、大理石カウンター、白いキッチンパネル、セラミックタイルのキッチンパネル、シルバーの調理設備、淡色無垢フローリング、茶色い床、白いキッチンカウンター、格子天井) の写真
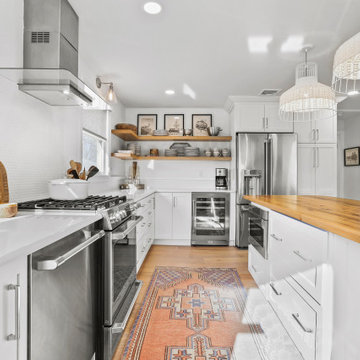
This beach house was taken down to the studs! Walls were taken down and the ceiling was taken up to the highest point it could be taken to for an expansive feeling without having to add square footage. Floors were totally renovated using an engineered hardwood light plank material, durable for sand, sun and water. The bathrooms were fully renovated and a stall shower was added to the 2nd bathroom. A pocket door allowed for space to be freed up to add a washer and dryer to the main floor. The kitchen was extended by closing up the stairs leading down to a crawl space basement (access remained outside) for an expansive kitchen with a huge kitchen island for entertaining. Light finishes and colorful blue furnishings and artwork made this space pop but versatile for the decor that was chosen. This beach house was a true dream come true and shows the absolute potential a space can have.
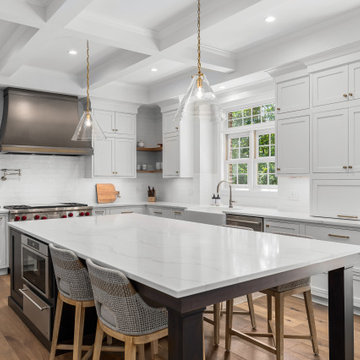
デトロイトにある高級な広いトランジショナルスタイルのおしゃれなキッチン (エプロンフロントシンク、フラットパネル扉のキャビネット、白いキャビネット、クオーツストーンカウンター、白いキッチンパネル、セラミックタイルのキッチンパネル、シルバーの調理設備、淡色無垢フローリング、茶色い床、白いキッチンカウンター、格子天井) の写真
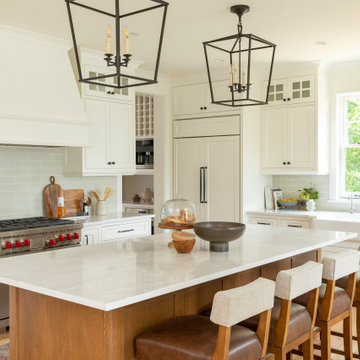
Beautiful open kitchen concept for family use and entertaining. All custom inset cabinets with bead around frame. Light tones with white oak wood accents make this timeless kitchen and all time classic
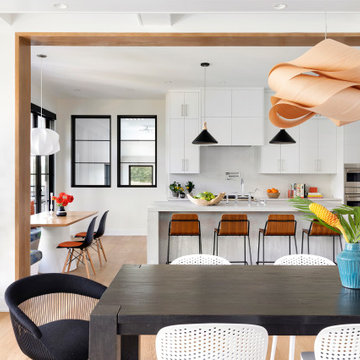
Custom contemporary kitchen with breakfast bar, eat-in nook area, custom cabinetry and pendant lighting.
ミネアポリスにある広いコンテンポラリースタイルのおしゃれなキッチン (アンダーカウンターシンク、フラットパネル扉のキャビネット、白いキャビネット、クオーツストーンカウンター、白いキッチンパネル、セラミックタイルのキッチンパネル、シルバーの調理設備、淡色無垢フローリング、茶色い床、白いキッチンカウンター、格子天井) の写真
ミネアポリスにある広いコンテンポラリースタイルのおしゃれなキッチン (アンダーカウンターシンク、フラットパネル扉のキャビネット、白いキャビネット、クオーツストーンカウンター、白いキッチンパネル、セラミックタイルのキッチンパネル、シルバーの調理設備、淡色無垢フローリング、茶色い床、白いキッチンカウンター、格子天井) の写真
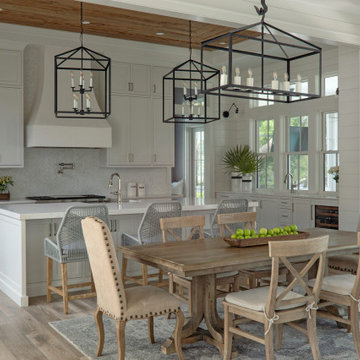
他の地域にある広いトランジショナルスタイルのおしゃれなキッチン (ドロップインシンク、落し込みパネル扉のキャビネット、白いキャビネット、大理石カウンター、白いキッチンパネル、セラミックタイルのキッチンパネル、白い調理設備、淡色無垢フローリング、ベージュの床、白いキッチンカウンター、格子天井) の写真
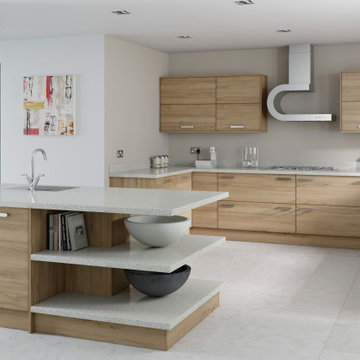
Everything in a small kitchen must serve double-duty. Here, cabinets and shelves perform more than just storing dishes. With proper styling, floating shelves or glass-front cabinets can easily be transformed into chic vignettes for treasures or a stack of cookbooks. A freestanding cabinet like an unused bookshelf can also be used to hold your kitchen essentials if storage space is really that limited.
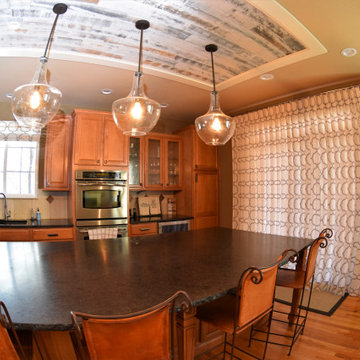
Kitchen sink window and sliding glass windows needed window treatments for light protection and privacy. A roman shade was placed above kitchen sink and a sliding traverse curtain was installed over the sliding glass door.
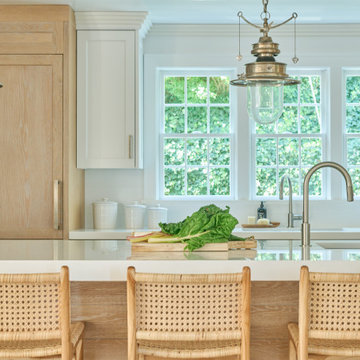
These owners wanted to update their historic 1860s home with modern amenities while still honoring Nantucket style influences. They had worked with DEANE on three previous projects, and the vision for this collaboration was a stylish, yet low-key kitchen that would host endless vacation gatherings. A family of seven who loved to cook together, it was key to create multiple work and seating areas that were functional but still beautiful. DEANE designed a two-toned effect with white oak lower cabinetry for durability and Chantilly Lace upper wall cabinetry for contrast. The clients decided to panel the appliances for a cohesive visual line. The understated white Quartz countertops and simple ceramic tile backsplash allow the cool wood tones of the cabinetry to be the focal point, while the high-gloss lacquer shiplap ceiling casts a glow.
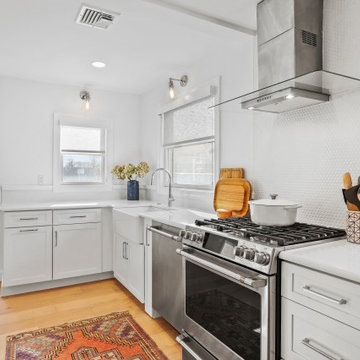
This beach house was taken down to the studs! Walls were taken down and the ceiling was taken up to the highest point it could be taken to for an expansive feeling without having to add square footage. Floors were totally renovated using an engineered hardwood light plank material, durable for sand, sun and water. The bathrooms were fully renovated and a stall shower was added to the 2nd bathroom. A pocket door allowed for space to be freed up to add a washer and dryer to the main floor. The kitchen was extended by closing up the stairs leading down to a crawl space basement (access remained outside) for an expansive kitchen with a huge kitchen island for entertaining. Light finishes and colorful blue furnishings and artwork made this space pop but versatile for the decor that was chosen. This beach house was a true dream come true and shows the absolute potential a space can have.
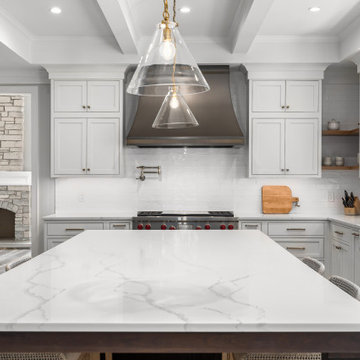
デトロイトにある高級な広いトランジショナルスタイルのおしゃれなキッチン (エプロンフロントシンク、フラットパネル扉のキャビネット、白いキャビネット、クオーツストーンカウンター、白いキッチンパネル、セラミックタイルのキッチンパネル、シルバーの調理設備、淡色無垢フローリング、茶色い床、白いキッチンカウンター、格子天井) の写真
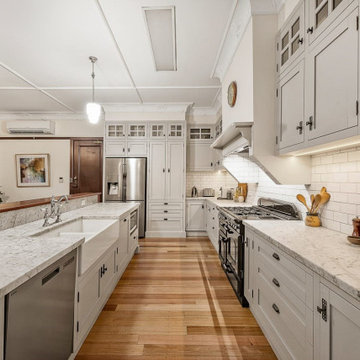
Simplified Arts & Crafts style kitchen. A large L-shaped kitchen with timber panelling to rear of island bench. Raised timber bar top to the island. Pale grey painted panel doors to the main part of the kitchen to match the marble top.
Originally the room was painted yellow but a new owner has painted it in a neutral white - not as interesting or as in keeping with the Arts & Crafts style of the home.
L型キッチン (セラミックタイルのキッチンパネル、石タイルのキッチンパネル、格子天井、淡色無垢フローリング) の写真
1