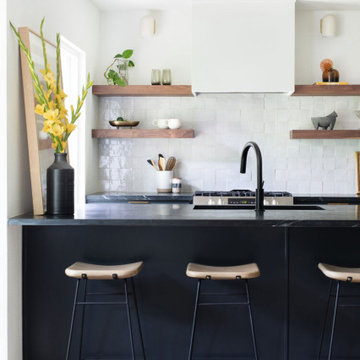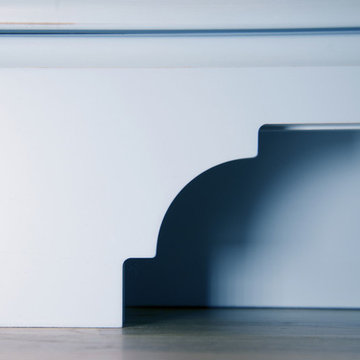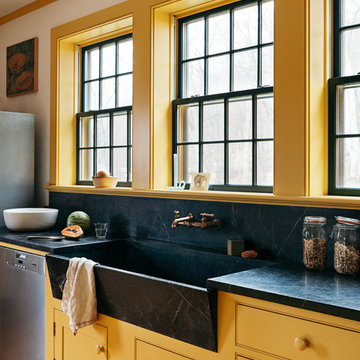キッチン (セラミックタイルのキッチンパネル、石スラブのキッチンパネル、ソープストーンカウンター) の写真
絞り込み:
資材コスト
並び替え:今日の人気順
写真 1〜20 枚目(全 4,509 枚)
1/4

フィラデルフィアにある高級な広いトランジショナルスタイルのおしゃれなアイランドキッチン (エプロンフロントシンク、白いキャビネット、ソープストーンカウンター、白いキッチンパネル、セラミックタイルのキッチンパネル、パネルと同色の調理設備、グレーのキッチンカウンター、シェーカースタイル扉のキャビネット、無垢フローリング、茶色い床) の写真

beautifully handcrafted, painted and glazed custom Amish cabinets.
Nothing says organized like a spice cabinet.
他の地域にあるお手頃価格の中くらいなカントリー風のおしゃれなキッチン (エプロンフロントシンク、ヴィンテージ仕上げキャビネット、シルバーの調理設備、レイズドパネル扉のキャビネット、ソープストーンカウンター、グレーのキッチンパネル、セラミックタイルのキッチンパネル、濃色無垢フローリング、茶色い床) の写真
他の地域にあるお手頃価格の中くらいなカントリー風のおしゃれなキッチン (エプロンフロントシンク、ヴィンテージ仕上げキャビネット、シルバーの調理設備、レイズドパネル扉のキャビネット、ソープストーンカウンター、グレーのキッチンパネル、セラミックタイルのキッチンパネル、濃色無垢フローリング、茶色い床) の写真

ニューヨークにある中くらいなトラディショナルスタイルのおしゃれなキッチン (エプロンフロントシンク、シェーカースタイル扉のキャビネット、ソープストーンカウンター、白いキッチンパネル、セラミックタイルのキッチンパネル、茶色い床、黒い調理設備、濃色無垢フローリング、グレーのキャビネット) の写真

デトロイトにある高級な広いコンテンポラリースタイルのおしゃれなキッチン (ドロップインシンク、シェーカースタイル扉のキャビネット、白いキャビネット、ソープストーンカウンター、黒いキッチンパネル、石スラブのキッチンパネル、シルバーの調理設備、濃色無垢フローリング、茶色い床) の写真

The butler pantry off of the kitchen provides additonal beverage and dish storage as well as an area for serving and clean up during larger events.
Photo: Dave Adams

Layout to improve form and function with goal of entertaining and raising 3 children.
シアトルにある高級な広いトラディショナルスタイルのおしゃれなキッチン (エプロンフロントシンク、ソープストーンカウンター、シェーカースタイル扉のキャビネット、中間色木目調キャビネット、赤いキッチンパネル、セラミックタイルのキッチンパネル、シルバーの調理設備、無垢フローリング、茶色い床) の写真
シアトルにある高級な広いトラディショナルスタイルのおしゃれなキッチン (エプロンフロントシンク、ソープストーンカウンター、シェーカースタイル扉のキャビネット、中間色木目調キャビネット、赤いキッチンパネル、セラミックタイルのキッチンパネル、シルバーの調理設備、無垢フローリング、茶色い床) の写真

Photo by Randy O'Rourke
www.rorphotos.com
ボストンにある高級な中くらいなカントリー風のおしゃれなキッチン (ソープストーンカウンター、黒い調理設備、落し込みパネル扉のキャビネット、エプロンフロントシンク、緑のキャビネット、ベージュキッチンパネル、セラミックタイルのキッチンパネル、無垢フローリング、アイランドなし、茶色い床) の写真
ボストンにある高級な中くらいなカントリー風のおしゃれなキッチン (ソープストーンカウンター、黒い調理設備、落し込みパネル扉のキャビネット、エプロンフロントシンク、緑のキャビネット、ベージュキッチンパネル、セラミックタイルのキッチンパネル、無垢フローリング、アイランドなし、茶色い床) の写真

A generous island sits across from the kitchen wall, which showcases custom cabinetry (including open shelves above) and a Milestone plaster surround at the vent hood. Photography: Andrew Pogue Photography.

Smoked Oak Floors by LifeCore, Anew Gentling | Kitchen Island by Shiloh Cabinetry, Dusty Road on Alder | Countertop by Silestone, Suede Charcoal Soapstone

This traditional kitchen features a combination of soapstone and marble counter tops, a la canche range with a soapstone backsplash and a butcher block top. The kitchen includes a built-in subzero fridge, cabinetry and brass cabinet hardware and decorative lighting fixtures.

Weil Friedman designed this small kitchen for a townhouse in the Carnegie Hill Historic District in New York City. A cozy window seat framed by bookshelves allows for expanded light and views. The entry is framed by a tall pantry on one side and a refrigerator on the other. The Lacanche stove and custom range hood sit between custom cabinets in Farrow and Ball Calamine with soapstone counters and aged brass hardware.

The "Dream of the '90s" was alive in this industrial loft condo before Neil Kelly Portland Design Consultant Erika Altenhofen got her hands on it. The 1910 brick and timber building was converted to condominiums in 1996. No new roof penetrations could be made, so we were tasked with creating a new kitchen in the existing footprint. Erika's design and material selections embrace and enhance the historic architecture, bringing in a warmth that is rare in industrial spaces like these. Among her favorite elements are the beautiful black soapstone counter tops, the RH medieval chandelier, concrete apron-front sink, and Pratt & Larson tile backsplash

Mid century modern corner kitchen with wood cabinets, dark countertops, white textured backsplash tile, and open shelving
© Cindy Apple Photography
シアトルにある中くらいなミッドセンチュリースタイルのおしゃれなキッチン (フラットパネル扉のキャビネット、中間色木目調キャビネット、アンダーカウンターシンク、ソープストーンカウンター、白いキッチンパネル、セラミックタイルのキッチンパネル、シルバーの調理設備、無垢フローリング、黒いキッチンカウンター) の写真
シアトルにある中くらいなミッドセンチュリースタイルのおしゃれなキッチン (フラットパネル扉のキャビネット、中間色木目調キャビネット、アンダーカウンターシンク、ソープストーンカウンター、白いキッチンパネル、セラミックタイルのキッチンパネル、シルバーの調理設備、無垢フローリング、黒いキッチンカウンター) の写真

オースティンにある中くらいな北欧スタイルのおしゃれなキッチン (アンダーカウンターシンク、フラットパネル扉のキャビネット、黒いキャビネット、ソープストーンカウンター、白いキッチンパネル、セラミックタイルのキッチンパネル、シルバーの調理設備、淡色無垢フローリング、ベージュの床、黒いキッチンカウンター) の写真

サンフランシスコにあるお手頃価格の中くらいな北欧スタイルのおしゃれなキッチン (アンダーカウンターシンク、フラットパネル扉のキャビネット、白いキャビネット、ソープストーンカウンター、黒いキッチンパネル、石スラブのキッチンパネル、シルバーの調理設備、淡色無垢フローリング、茶色い床、黒いキッチンカウンター) の写真

オースティンにある高級な中くらいなエクレクティックスタイルのおしゃれなキッチン (アンダーカウンターシンク、シェーカースタイル扉のキャビネット、緑のキャビネット、ソープストーンカウンター、白いキッチンパネル、セラミックタイルのキッチンパネル、シルバーの調理設備、無垢フローリング、茶色い床、黒いキッチンカウンター) の写真

The kitchen island includes details like this one along the base of the island. The blue cabinetry features a distressed finish that adds character and charm to this kitchen.

ニューヨークにある中くらいなカントリー風のおしゃれなアイランドキッチン (エプロンフロントシンク、シェーカースタイル扉のキャビネット、黄色いキャビネット、ソープストーンカウンター、黒いキッチンパネル、石スラブのキッチンパネル、シルバーの調理設備、淡色無垢フローリング、黒いキッチンカウンター) の写真

This kitchen was designed by Bilotta senior designer, Randy O’Kane, CKD with (and for) interior designer Blair Harris. The apartment is located in a turn-of-the-20th-century Manhattan brownstone and the kitchen (which was originally at the back of the apartment) was relocated to the front in order to gain more light in the heart of the home. Blair really wanted the cabinets to be a dark blue color and opted for Farrow & Ball’s “Railings”. In order to make sure the space wasn’t too dark, Randy suggested open shelves in natural walnut vs. traditional wall cabinets along the back wall. She complemented this with white crackled ceramic tiles and strips of LED lights hidden under the shelves, illuminating the space even more. The cabinets are Bilotta’s private label line, the Bilotta Collection, in a 1” thick, Shaker-style door with walnut interiors. The flooring is oak in a herringbone pattern and the countertops are Vermont soapstone. The apron-style sink is also made of soapstone and is integrated with the countertop. Blair opted for the trending unlacquered brass hardware from Rejuvenation’s “Massey” collection which beautifully accents the blue cabinetry and is then repeated on both the “Chagny” Lacanche range and the bridge-style Waterworks faucet.
The space was designed in such a way as to use the island to separate the primary cooking space from the living and dining areas. The island could be used for enjoying a less formal meal or as a plating area to pass food into the dining area.

リッチモンドにある中くらいなカントリー風のおしゃれなキッチン (エプロンフロントシンク、シェーカースタイル扉のキャビネット、白いキャビネット、ソープストーンカウンター、白いキッチンパネル、セラミックタイルのキッチンパネル、シルバーの調理設備、濃色無垢フローリング) の写真
キッチン (セラミックタイルのキッチンパネル、石スラブのキッチンパネル、ソープストーンカウンター) の写真
1