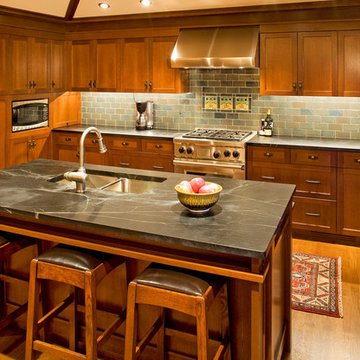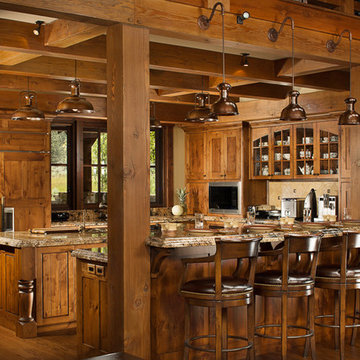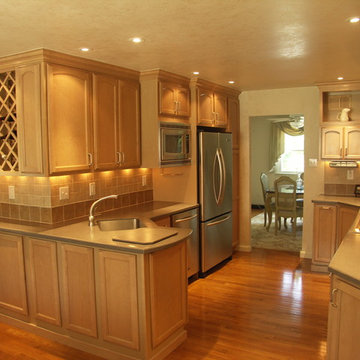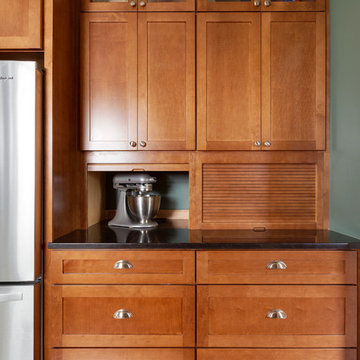木目調のキッチン (セラミックタイルのキッチンパネル、磁器タイルのキッチンパネル、シェーカースタイル扉のキャビネット) の写真
絞り込み:
資材コスト
並び替え:今日の人気順
写真 1〜20 枚目(全 1,104 枚)
1/5

My favorite farmhouse kitchen.. :)
ルイビルにあるお手頃価格の中くらいなカントリー風のおしゃれなキッチン (エプロンフロントシンク、シルバーの調理設備、シェーカースタイル扉のキャビネット、木材カウンター、白いキャビネット、白いキッチンパネル、セラミックタイルのキッチンパネル、無垢フローリング) の写真
ルイビルにあるお手頃価格の中くらいなカントリー風のおしゃれなキッチン (エプロンフロントシンク、シルバーの調理設備、シェーカースタイル扉のキャビネット、木材カウンター、白いキャビネット、白いキッチンパネル、セラミックタイルのキッチンパネル、無垢フローリング) の写真

Stacy Zarin Goldberg
シカゴにある高級な中くらいなカントリー風のおしゃれなキッチン (シェーカースタイル扉のキャビネット、クオーツストーンカウンター、白いキッチンパネル、磁器タイルのキッチンパネル、シルバーの調理設備、磁器タイルの床、白いキッチンカウンター、アンダーカウンターシンク、マルチカラーの床、窓) の写真
シカゴにある高級な中くらいなカントリー風のおしゃれなキッチン (シェーカースタイル扉のキャビネット、クオーツストーンカウンター、白いキッチンパネル、磁器タイルのキッチンパネル、シルバーの調理設備、磁器タイルの床、白いキッチンカウンター、アンダーカウンターシンク、マルチカラーの床、窓) の写真

Free ebook, Creating the Ideal Kitchen. DOWNLOAD NOW
This large open concept kitchen and dining space was created by removing a load bearing wall between the old kitchen and a porch area. The new porch was insulated and incorporated into the overall space. The kitchen remodel was part of a whole house remodel so new quarter sawn oak flooring, a vaulted ceiling, windows and skylights were added.
A large calcutta marble topped island takes center stage. It houses a 5’ galley workstation - a sink that provides a convenient spot for prepping, serving, entertaining and clean up. A 36” induction cooktop is located directly across from the island for easy access. Two appliance garages on either side of the cooktop house small appliances that are used on a daily basis.
Honeycomb tile by Ann Sacks and open shelving along the cooktop wall add an interesting focal point to the room. Antique mirrored glass faces the storage unit housing dry goods and a beverage center. “I chose details for the space that had a bit of a mid-century vibe that would work well with what was originally a 1950s ranch. Along the way a previous owner added a 2nd floor making it more of a Cape Cod style home, a few eclectic details felt appropriate”, adds Klimala.
The wall opposite the cooktop houses a full size fridge, freezer, double oven, coffee machine and microwave. “There is a lot of functionality going on along that wall”, adds Klimala. A small pull out countertop below the coffee machine provides a spot for hot items coming out of the ovens.
The rooms creamy cabinetry is accented by quartersawn white oak at the island and wrapped ceiling beam. The golden tones are repeated in the antique brass light fixtures.
“This is the second kitchen I’ve had the opportunity to design for myself. My taste has gotten a little less traditional over the years, and although I’m still a traditionalist at heart, I had some fun with this kitchen and took some chances. The kitchen is super functional, easy to keep clean and has lots of storage to tuck things away when I’m done using them. The casual dining room is fabulous and is proving to be a great spot to linger after dinner. We love it!”
Designed by: Susan Klimala, CKD, CBD
For more information on kitchen and bath design ideas go to: www.kitchenstudio-ge.com

デンバーにある高級な中くらいなコンテンポラリースタイルのおしゃれなキッチン (シングルシンク、シェーカースタイル扉のキャビネット、中間色木目調キャビネット、人工大理石カウンター、マルチカラーのキッチンパネル、セラミックタイルのキッチンパネル、シルバーの調理設備、無垢フローリング) の写真

Mike Kaskel
サンフランシスコにあるお手頃価格の中くらいなトラディショナルスタイルのおしゃれなキッチン (アンダーカウンターシンク、シェーカースタイル扉のキャビネット、中間色木目調キャビネット、クオーツストーンカウンター、白いキッチンパネル、セラミックタイルのキッチンパネル、白い調理設備、無垢フローリング) の写真
サンフランシスコにあるお手頃価格の中くらいなトラディショナルスタイルのおしゃれなキッチン (アンダーカウンターシンク、シェーカースタイル扉のキャビネット、中間色木目調キャビネット、クオーツストーンカウンター、白いキッチンパネル、セラミックタイルのキッチンパネル、白い調理設備、無垢フローリング) の写真

Working with SALA architect, Joseph G. Metzler, Vujovich transformed the entire exterior as well as the primary interior spaces of this 1970s split in to an Arts and Crafts gem.
-Troy Thies Photography

ワシントンD.C.にある広いコンテンポラリースタイルのおしゃれなキッチン (シェーカースタイル扉のキャビネット、中間色木目調キャビネット、クオーツストーンカウンター、青いキッチンパネル、セラミックタイルのキッチンパネル、シルバーの調理設備、黒いキッチンカウンター) の写真

The Kitchen also features an apron-front Farmhouse style sink, recessed can lighting and skylight and matching panel front appliances.
他の地域にある高級な中くらいなトラディショナルスタイルのおしゃれなキッチン (エプロンフロントシンク、シェーカースタイル扉のキャビネット、中間色木目調キャビネット、人工大理石カウンター、ベージュキッチンパネル、セラミックタイルのキッチンパネル、パネルと同色の調理設備、無垢フローリング、茶色い床、ベージュのキッチンカウンター) の写真
他の地域にある高級な中くらいなトラディショナルスタイルのおしゃれなキッチン (エプロンフロントシンク、シェーカースタイル扉のキャビネット、中間色木目調キャビネット、人工大理石カウンター、ベージュキッチンパネル、セラミックタイルのキッチンパネル、パネルと同色の調理設備、無垢フローリング、茶色い床、ベージュのキッチンカウンター) の写真

Custom Amish built full height cabinetry, double island, quartz and granite counters, tiled backsplash. Hidden walk in pantry!
他の地域にあるトランジショナルスタイルのおしゃれなキッチン (アンダーカウンターシンク、シェーカースタイル扉のキャビネット、中間色木目調キャビネット、クオーツストーンカウンター、白いキッチンパネル、セラミックタイルのキッチンパネル、シルバーの調理設備、カーペット敷き、茶色い床、白いキッチンカウンター) の写真
他の地域にあるトランジショナルスタイルのおしゃれなキッチン (アンダーカウンターシンク、シェーカースタイル扉のキャビネット、中間色木目調キャビネット、クオーツストーンカウンター、白いキッチンパネル、セラミックタイルのキッチンパネル、シルバーの調理設備、カーペット敷き、茶色い床、白いキッチンカウンター) の写真

This beautiful and timeless kitchen exudes a fresh and happy style.
サンフランシスコにあるお手頃価格の中くらいなトランジショナルスタイルのおしゃれなキッチン (白いキャビネット、大理石カウンター、白いキッチンパネル、セラミックタイルのキッチンパネル、シルバーの調理設備、アンダーカウンターシンク、シェーカースタイル扉のキャビネット、無垢フローリング、茶色い床、グレーのキッチンカウンター) の写真
サンフランシスコにあるお手頃価格の中くらいなトランジショナルスタイルのおしゃれなキッチン (白いキャビネット、大理石カウンター、白いキッチンパネル、セラミックタイルのキッチンパネル、シルバーの調理設備、アンダーカウンターシンク、シェーカースタイル扉のキャビネット、無垢フローリング、茶色い床、グレーのキッチンカウンター) の写真

サンディエゴにある高級な中くらいなトラディショナルスタイルのおしゃれなキッチン (シェーカースタイル扉のキャビネット、淡色木目調キャビネット、人工大理石カウンター、白いキッチンパネル、シルバーの調理設備、アンダーカウンターシンク、セラミックタイルのキッチンパネル、無垢フローリング) の写真

カンザスシティにある広いラスティックスタイルのおしゃれなキッチン (アンダーカウンターシンク、シェーカースタイル扉のキャビネット、中間色木目調キャビネット、御影石カウンター、ベージュキッチンパネル、セラミックタイルのキッチンパネル、パネルと同色の調理設備、無垢フローリング) の写真

Expanded galley kitchen
Photos, design and installation by Gavin Design-Build
フィラデルフィアにある高級なモダンスタイルのおしゃれなキッチン (シェーカースタイル扉のキャビネット、中間色木目調キャビネット、人工大理石カウンター、ベージュキッチンパネル、磁器タイルのキッチンパネル、シルバーの調理設備) の写真
フィラデルフィアにある高級なモダンスタイルのおしゃれなキッチン (シェーカースタイル扉のキャビネット、中間色木目調キャビネット、人工大理石カウンター、ベージュキッチンパネル、磁器タイルのキッチンパネル、シルバーの調理設備) の写真

他の地域にある中くらいなトラディショナルスタイルのおしゃれなキッチン (ダブルシンク、シェーカースタイル扉のキャビネット、濃色木目調キャビネット、御影石カウンター、黒いキッチンパネル、セラミックタイルのキッチンパネル、シルバーの調理設備、濃色無垢フローリング、茶色い床、茶色いキッチンカウンター) の写真

Diamond Reflections cabinets in the Jamestown door style with the slab drawer front option. Cherry stained in Light. Cabinet design and photo by Daniel Clardy AKBD

Dura Supreme quarter sawn oak cabinetry with shaker door style and custom hood. The unique items include arched valance on upper cabinets, rustic hardware, and hand made tile. The granite is Golden River. Photography by Stewart Crenshaw.

ナッシュビルにある高級な中くらいなトラディショナルスタイルのおしゃれなキッチン (エプロンフロントシンク、シェーカースタイル扉のキャビネット、中間色木目調キャビネット、クオーツストーンカウンター、白いキッチンパネル、セラミックタイルのキッチンパネル、シルバーの調理設備、無垢フローリング、茶色い床、グレーのキッチンカウンター) の写真

ワシントンD.C.にある広いコンテンポラリースタイルのおしゃれなキッチン (シェーカースタイル扉のキャビネット、中間色木目調キャビネット、クオーツストーンカウンター、青いキッチンパネル、セラミックタイルのキッチンパネル、シルバーの調理設備、黒いキッチンカウンター) の写真

シカゴにある高級な広いカントリー風のおしゃれなキッチン (エプロンフロントシンク、シェーカースタイル扉のキャビネット、ターコイズのキャビネット、大理石カウンター、白いキッチンパネル、磁器タイルのキッチンパネル、シルバーの調理設備、淡色無垢フローリング、茶色い床、マルチカラーのキッチンカウンター、クロスの天井) の写真
木目調のキッチン (セラミックタイルのキッチンパネル、磁器タイルのキッチンパネル、シェーカースタイル扉のキャビネット) の写真
1
