中くらいなベージュのキッチン (セラミックタイルのキッチンパネル、モザイクタイルのキッチンパネル、ピンクの床、赤い床) の写真
絞り込み:
資材コスト
並び替え:今日の人気順
写真 1〜20 枚目(全 30 枚)

Located in the heart of Menlo Park, in one of the most prestigious neighborhoods, this residence is a true eye candy. The couple purchased this home and wanted to renovate before moving in. That is how they came to TBS. The idea was to create warm and cozy yet very specious and functional kitchen/dining and family room area, renovate and upgrade master bathroom with another powder room and finish with whole house repainting.
TBS designers were inspired with family’s way of spending time together and entertaining. Taking their vision and desires into consideration house was transformed the way homeowners have imagined it would be.
Bringing in high quality custom materials., tailoring every single corner to everyone we are sure this Menlo Park home will create many wonderful memories for family and friends.
Photographer @agajphoto

Kitchen in a 1926 bungalow, done to my client's brief that it should look 'original' to the house.
The three 'jewels' of the kitchen are the immaculately restored 1928 Wedgwood high-oven stove, the SubZero refrigerator/freezer designed to look like an old-fashioned ice box, and the island referencing a farmhouse table with pie-save cabinet underneath, done in ebonized oak and painted bead-board.
The red Marmoleum floor has double inlaid borders, the counters are honed black granite, and the walls, cabinets, and trim are all painted a soft ocher-based cream-colour taken from a 1926 DutchBoy paint deck. Virtually everything is custom, save the sink, faucets, and pulls, done to my original designs. The Bosch dishwasher, washer, and dryer are all hidden in the cabinetry.
All photographs courtesy David Duncan Livingston. (Kitchen featured in Fall 2018 AMERICAN BUNGALOW magazine)
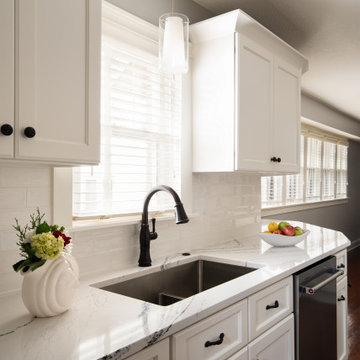
カンザスシティにある高級な中くらいなトランジショナルスタイルのおしゃれなキッチン (ダブルシンク、シェーカースタイル扉のキャビネット、白いキャビネット、白いキッチンパネル、セラミックタイルのキッチンパネル、シルバーの調理設備、濃色無垢フローリング、赤い床、白いキッチンカウンター) の写真
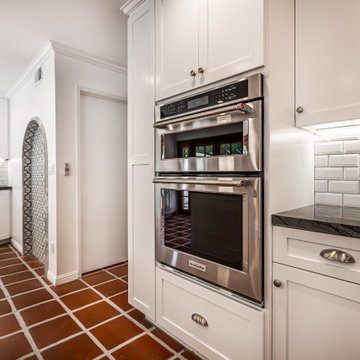
ロサンゼルスにあるお手頃価格の中くらいなカントリー風のおしゃれなキッチン (エプロンフロントシンク、シェーカースタイル扉のキャビネット、白いキャビネット、珪岩カウンター、グレーのキッチンパネル、セラミックタイルのキッチンパネル、シルバーの調理設備、テラコッタタイルの床、赤い床、グレーのキッチンカウンター) の写真
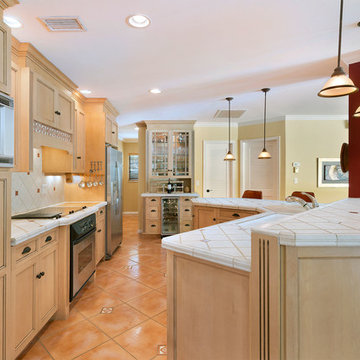
Kitchen
マイアミにあるラグジュアリーな中くらいなトラディショナルスタイルのおしゃれなキッチン (落し込みパネル扉のキャビネット、淡色木目調キャビネット、タイルカウンター、マルチカラーのキッチンパネル、セラミックタイルのキッチンパネル、マルチカラーのキッチンカウンター、アンダーカウンターシンク、シルバーの調理設備、テラコッタタイルの床、赤い床) の写真
マイアミにあるラグジュアリーな中くらいなトラディショナルスタイルのおしゃれなキッチン (落し込みパネル扉のキャビネット、淡色木目調キャビネット、タイルカウンター、マルチカラーのキッチンパネル、セラミックタイルのキッチンパネル、マルチカラーのキッチンカウンター、アンダーカウンターシンク、シルバーの調理設備、テラコッタタイルの床、赤い床) の写真
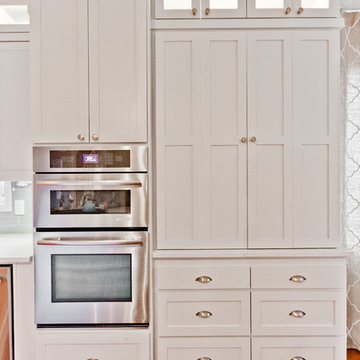
ポートランドにあるお手頃価格の中くらいなトランジショナルスタイルのおしゃれなキッチン (アンダーカウンターシンク、シェーカースタイル扉のキャビネット、グレーのキャビネット、クオーツストーンカウンター、青いキッチンパネル、セラミックタイルのキッチンパネル、シルバーの調理設備、無垢フローリング、赤い床、白いキッチンカウンター) の写真
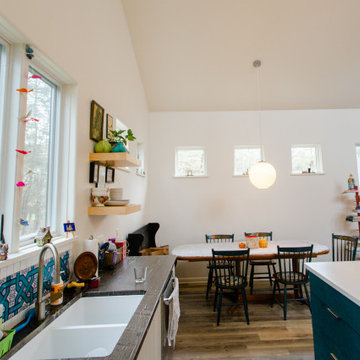
This open floor plan features a kitchen that has open shelves, flat panel European style cabinets, and a floating island
他の地域にあるお手頃価格の中くらいなモダンスタイルのおしゃれなキッチン (ダブルシンク、フラットパネル扉のキャビネット、白いキャビネット、タイルカウンター、青いキッチンパネル、セラミックタイルのキッチンパネル、シルバーの調理設備、無垢フローリング、赤い床、茶色いキッチンカウンター) の写真
他の地域にあるお手頃価格の中くらいなモダンスタイルのおしゃれなキッチン (ダブルシンク、フラットパネル扉のキャビネット、白いキャビネット、タイルカウンター、青いキッチンパネル、セラミックタイルのキッチンパネル、シルバーの調理設備、無垢フローリング、赤い床、茶色いキッチンカウンター) の写真
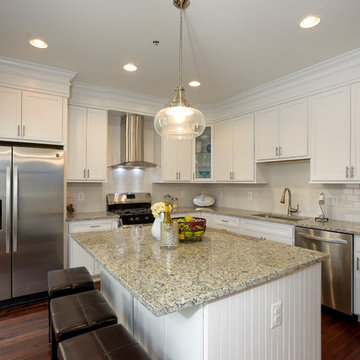
Marsh furniture cabinets. Transitional shaker style kitchen. White cabinets and St. Cecelia light granite. Stainless appliances. Designed by Dashielle.
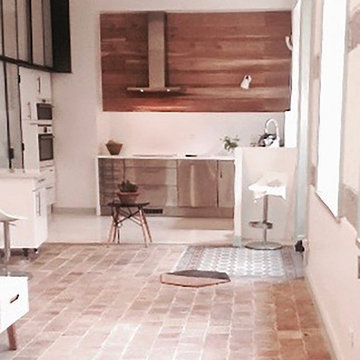
Rénovation contemporaine d'un appartement canut en rez de jardin à Lyon Croix rousse. La configuration morcelée préexistante a laissé place à une grande pièce de vie exposée plein sud. Un point d'honneur a été mis sur la qualité et l'authenticité des matériaux: tommettes patinées préservées des salissures par un après hydrofuge; carreaux de ciments d'origine en paillasson, et jeux de verrières industrielles. Pour réchauffer l'espace maculé de blanc, des planches de chêne brut ont été vissées au mur, afin de préserver la ventilation des murs ( qui sont en partie enterrée. Une cuisine Ikéa en inox brossée a servie de base design , enrichies de crédence et plan de travail en laque brillante ignifugés. La mise en lumière est assurée par un sofite qui prend palce au dessus de l'ilot ( qui n'est pas encore posé). Pour une meilleure respiration des murs qui jouxtent les caves de cet immeuble canut à Lyon Croix rousse, ont été chaulés.
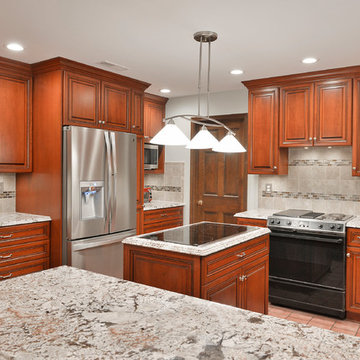
This Manassas, Virginia kitchen was refaced in cherry wood. The raised center panel doors are edged with mitered details that are highlighted with a sable. New Cabinets were added and their contents upgraded with full extension rollouts, a tip out tray, trash can pullout, and a lazy susan.
See more at https://www.kitchensaver.com/kitchen/manassas-va/
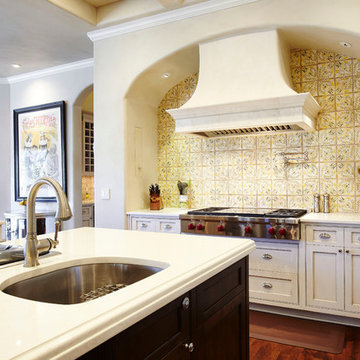
Butch Ireland - Texas Living
オースティンにある高級な中くらいなトラディショナルスタイルのおしゃれなキッチン (アンダーカウンターシンク、インセット扉のキャビネット、白いキャビネット、クオーツストーンカウンター、黄色いキッチンパネル、セラミックタイルのキッチンパネル、シルバーの調理設備、無垢フローリング、赤い床) の写真
オースティンにある高級な中くらいなトラディショナルスタイルのおしゃれなキッチン (アンダーカウンターシンク、インセット扉のキャビネット、白いキャビネット、クオーツストーンカウンター、黄色いキッチンパネル、セラミックタイルのキッチンパネル、シルバーの調理設備、無垢フローリング、赤い床) の写真
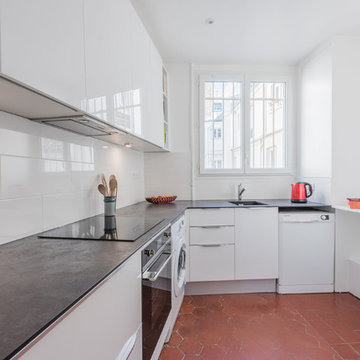
Cuisine signée Paolo Cuccini avec restauration des anciennes tommettes. Création d’un faux-plafond et remplacement de la fenêtre avec condamnation de la partie basse.
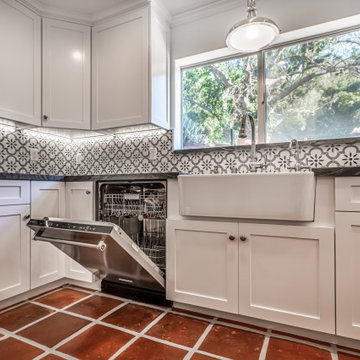
ロサンゼルスにあるお手頃価格の中くらいなカントリー風のおしゃれなキッチン (エプロンフロントシンク、シェーカースタイル扉のキャビネット、白いキャビネット、珪岩カウンター、グレーのキッチンパネル、セラミックタイルのキッチンパネル、シルバーの調理設備、テラコッタタイルの床、赤い床、グレーのキッチンカウンター) の写真
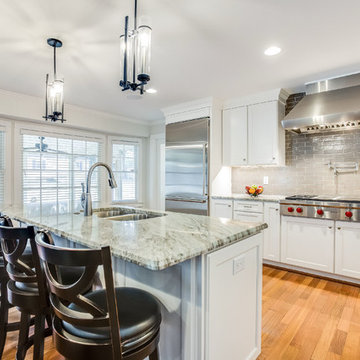
205 Photography
Several walls were removed to open up the kitchen to the rest of the living spaces. The dining room and laundry room were relocated for better flow.
White cabinetry to the ceiling, Fantasy Brown marble counter tops, Wolfe stainless appliances and Brazilian Cherry floors.
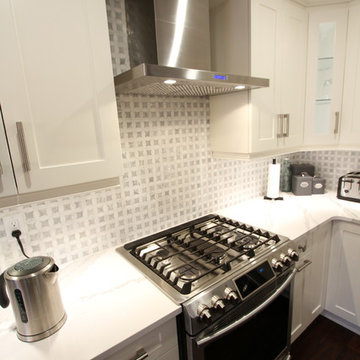
We started with a small u-shaped kitchen which really didn't fit with the owners lifestyle, and the desire was to open up the floorplan of the kitchen and connect it better with the family room which is adjacent to the kitchen. We revised the floorplan to include a nice island and extended it with a custom hutch extending the kitchen right to the back door. Bearing wall changes were also made to make the main floor much more open plan. The customer selected painted cabinetry and a beautiful dark wood island, topping it off with Cambria "Brittanica" Quartz countertops. Custom mosaic backsplash was installed to complete the new look. Stunning!
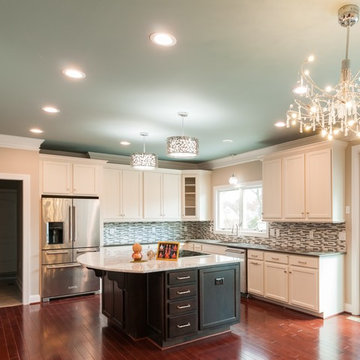
リッチモンドにある中くらいなおしゃれなキッチン (アンダーカウンターシンク、シェーカースタイル扉のキャビネット、白いキャビネット、御影石カウンター、マルチカラーのキッチンパネル、セラミックタイルのキッチンパネル、シルバーの調理設備、無垢フローリング、赤い床、マルチカラーのキッチンカウンター) の写真
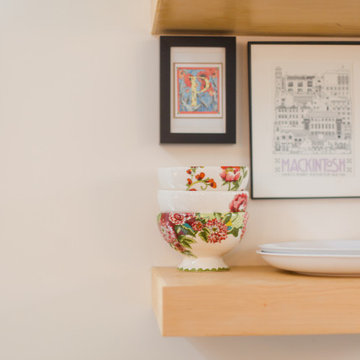
This open floor plan features a kitchen that has open shelves, flat panel European style cabinets, and a floating island
他の地域にあるお手頃価格の中くらいなモダンスタイルのおしゃれなキッチン (ダブルシンク、フラットパネル扉のキャビネット、白いキャビネット、タイルカウンター、青いキッチンパネル、セラミックタイルのキッチンパネル、シルバーの調理設備、無垢フローリング、赤い床、茶色いキッチンカウンター) の写真
他の地域にあるお手頃価格の中くらいなモダンスタイルのおしゃれなキッチン (ダブルシンク、フラットパネル扉のキャビネット、白いキャビネット、タイルカウンター、青いキッチンパネル、セラミックタイルのキッチンパネル、シルバーの調理設備、無垢フローリング、赤い床、茶色いキッチンカウンター) の写真
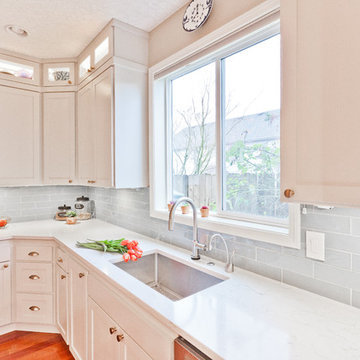
ポートランドにあるお手頃価格の中くらいなトランジショナルスタイルのおしゃれなキッチン (アンダーカウンターシンク、シェーカースタイル扉のキャビネット、グレーのキャビネット、クオーツストーンカウンター、青いキッチンパネル、セラミックタイルのキッチンパネル、シルバーの調理設備、無垢フローリング、赤い床、白いキッチンカウンター) の写真
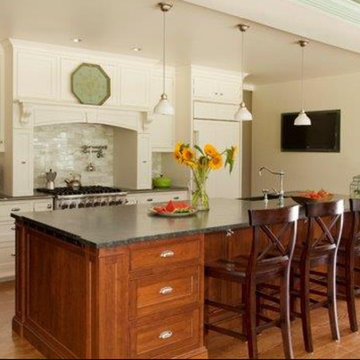
Farmhouse Style Kitchen
ボストンにある中くらいなカントリー風のおしゃれなキッチン (アンダーカウンターシンク、シェーカースタイル扉のキャビネット、白いキャビネット、御影石カウンター、白いキッチンパネル、モザイクタイルのキッチンパネル、シルバーの調理設備、無垢フローリング、赤い床、黒いキッチンカウンター) の写真
ボストンにある中くらいなカントリー風のおしゃれなキッチン (アンダーカウンターシンク、シェーカースタイル扉のキャビネット、白いキャビネット、御影石カウンター、白いキッチンパネル、モザイクタイルのキッチンパネル、シルバーの調理設備、無垢フローリング、赤い床、黒いキッチンカウンター) の写真

Located in the heart of Menlo Park, in one of the most prestigious neighborhoods, this residence is a true eye candy. The couple purchased this home and wanted to renovate before moving in. That is how they came to TBS. The idea was to create warm and cozy yet very specious and functional kitchen/dining and family room area, renovate and upgrade master bathroom with another powder room and finish with whole house repainting.
TBS designers were inspired with family’s way of spending time together and entertaining. Taking their vision and desires into consideration house was transformed the way homeowners have imagined it would be.
Bringing in high quality custom materials., tailoring every single corner to everyone we are sure this Menlo Park home will create many wonderful memories for family and friends.
Photographer @agajphoto
中くらいなベージュのキッチン (セラミックタイルのキッチンパネル、モザイクタイルのキッチンパネル、ピンクの床、赤い床) の写真
1