キッチン (セラミックタイルのキッチンパネル、ボーダータイルのキッチンパネル、中間色木目調キャビネット、インセット扉のキャビネット、フラットパネル扉のキャビネット、コンクリートカウンター、タイルカウンター、木材カウンター、コンクリートの床、無垢フローリング、クッションフロア) の写真
絞り込み:
資材コスト
並び替え:今日の人気順
写真 1〜20 枚目(全 111 枚)

Warm modern bohemian beach house kitchen. Cement countertop island, white marble counters.
サンフランシスコにあるラグジュアリーなビーチスタイルのおしゃれなキッチン (アンダーカウンターシンク、フラットパネル扉のキャビネット、コンクリートカウンター、ベージュキッチンパネル、セラミックタイルのキッチンパネル、シルバーの調理設備、グレーのキッチンカウンター、中間色木目調キャビネット、無垢フローリング、茶色い床) の写真
サンフランシスコにあるラグジュアリーなビーチスタイルのおしゃれなキッチン (アンダーカウンターシンク、フラットパネル扉のキャビネット、コンクリートカウンター、ベージュキッチンパネル、セラミックタイルのキッチンパネル、シルバーの調理設備、グレーのキッチンカウンター、中間色木目調キャビネット、無垢フローリング、茶色い床) の写真

Photo by: Lucas Finlay
A successful entrepreneur and self-proclaimed bachelor, the owner of this 1,100-square-foot Yaletown property sought a complete renovation in time for Vancouver Winter Olympic Games. The goal: make it party central and keep the neighbours happy. For the latter, we added acoustical insulation to walls, ceilings, floors and doors. For the former, we designed the kitchen to provide ample catering space and keep guests oriented around the bar top and living area. Concrete counters, stainless steel cabinets, tin doors and concrete floors were chosen for durability and easy cleaning. The black, high-gloss lacquered pantry cabinets reflect light from the single window, and amplify the industrial space’s masculinity.
To add depth and highlight the history of the 100-year-old garment factory building, the original brick and concrete walls were exposed. In the living room, a drywall ceiling and steel beams were clad in Douglas Fir to reference the old, original post and beam structure.
We juxtaposed these raw elements with clean lines and bold statements with a nod to overnight guests. In the ensuite, the sculptural Spoon XL tub provides room for two; the vanity has a pop-up make-up mirror and extra storage; and, LED lighting in the steam shower to shift the mood from refreshing to sensual.

サンフランシスコにあるミッドセンチュリースタイルのおしゃれなキッチン (アンダーカウンターシンク、フラットパネル扉のキャビネット、中間色木目調キャビネット、コンクリートカウンター、青いキッチンパネル、セラミックタイルのキッチンパネル、シルバーの調理設備、クッションフロア) の写真
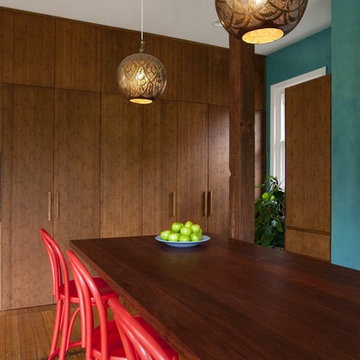
Residential Interior Design & Decoration project by Camilla Molders Design
メルボルンにあるラグジュアリーな広いコンテンポラリースタイルのおしゃれなキッチン (フラットパネル扉のキャビネット、中間色木目調キャビネット、アンダーカウンターシンク、木材カウンター、緑のキッチンパネル、セラミックタイルのキッチンパネル、シルバーの調理設備、無垢フローリング) の写真
メルボルンにあるラグジュアリーな広いコンテンポラリースタイルのおしゃれなキッチン (フラットパネル扉のキャビネット、中間色木目調キャビネット、アンダーカウンターシンク、木材カウンター、緑のキッチンパネル、セラミックタイルのキッチンパネル、シルバーの調理設備、無垢フローリング) の写真
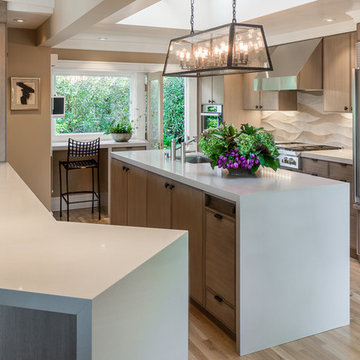
Elegant modern kitchen created by combining custom cabinets, ceasar stone counter tops, Artistic Tile backsplash and Gregorious Pineo LIght Fixture. Custom cabinets all finished by hand with custom color and glaze by Fabian Fine furniture. Photos by Christopher Stark

Pattie O'Loughlin Marmon, A Real [Estate] Girl Friday
シアトルにあるお手頃価格の中くらいなカントリー風のおしゃれなキッチン (ドロップインシンク、フラットパネル扉のキャビネット、中間色木目調キャビネット、タイルカウンター、黄色いキッチンパネル、セラミックタイルのキッチンパネル、白い調理設備、無垢フローリング) の写真
シアトルにあるお手頃価格の中くらいなカントリー風のおしゃれなキッチン (ドロップインシンク、フラットパネル扉のキャビネット、中間色木目調キャビネット、タイルカウンター、黄色いキッチンパネル、セラミックタイルのキッチンパネル、白い調理設備、無垢フローリング) の写真
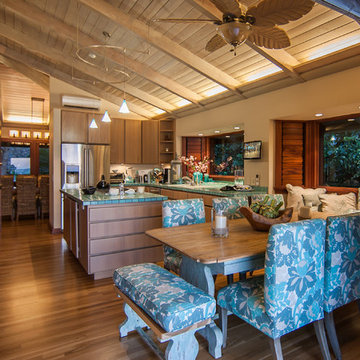
Architect- Marc Taron
Contractor- David Stoops
Interior Design- Shelby Hansen
Photography- Dan Cunningham
ハワイにある高級な中くらいなトロピカルスタイルのおしゃれなキッチン (フラットパネル扉のキャビネット、中間色木目調キャビネット、タイルカウンター、シルバーの調理設備、無垢フローリング、アンダーカウンターシンク、緑のキッチンパネル、セラミックタイルのキッチンパネル、茶色い床) の写真
ハワイにある高級な中くらいなトロピカルスタイルのおしゃれなキッチン (フラットパネル扉のキャビネット、中間色木目調キャビネット、タイルカウンター、シルバーの調理設備、無垢フローリング、アンダーカウンターシンク、緑のキッチンパネル、セラミックタイルのキッチンパネル、茶色い床) の写真
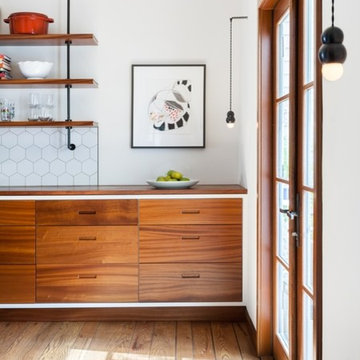
Kat Alves
サクラメントにある高級な広い地中海スタイルのおしゃれなキッチン (ドロップインシンク、フラットパネル扉のキャビネット、中間色木目調キャビネット、木材カウンター、白いキッチンパネル、セラミックタイルのキッチンパネル、パネルと同色の調理設備、無垢フローリング) の写真
サクラメントにある高級な広い地中海スタイルのおしゃれなキッチン (ドロップインシンク、フラットパネル扉のキャビネット、中間色木目調キャビネット、木材カウンター、白いキッチンパネル、セラミックタイルのキッチンパネル、パネルと同色の調理設備、無垢フローリング) の写真
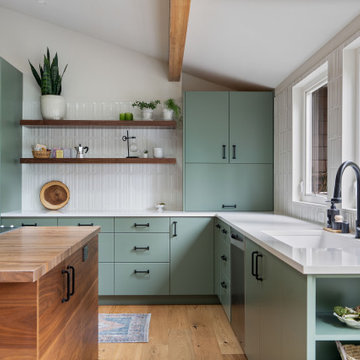
This kitchen was opened up to the dining area in this residential remodel project. The ceiling was vaulted and skylights added for extra natural light. The result is a beautiful, naturally lit kitchen that boasts a dynamic mix of colors and textures.
Architecture and Design by: H2D Architecture + Design
www.h2darchitects.com
Photo by: Anastasiya Homes

Kitchen was a renovation of a 70's white plastic laminate kitchen. We gutted the room to allow for the taste of our clients to shine with updated materials. The cabinetry is custom from our own cabinetry line. The counter tops and backsplash are handpainted custom designed tiles made in France. The floors are wood beams cut short side and laid to show the grain. We also created a cabinetry nook made of stone to house a display area and server. We used the existing skylights, but to bring it all together we installed reclaimed wood clapboards on the ceiling and reclaimed wood timbers to create some sense of architecture. The photograph was taken by Peter Rywmid
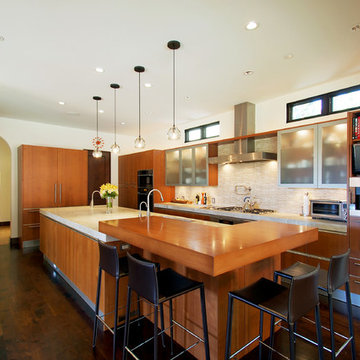
ロサンゼルスにある地中海スタイルのおしゃれなキッチン (木材カウンター、アンダーカウンターシンク、フラットパネル扉のキャビネット、中間色木目調キャビネット、ベージュキッチンパネル、ボーダータイルのキッチンパネル、シルバーの調理設備、無垢フローリング) の写真
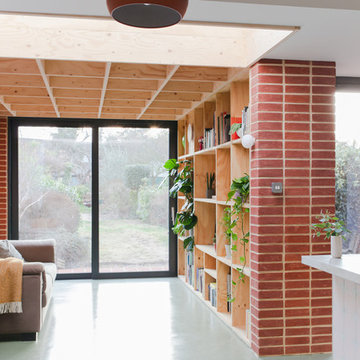
Megan Taylor
ロンドンにあるお手頃価格の中くらいな北欧スタイルのおしゃれなキッチン (フラットパネル扉のキャビネット、中間色木目調キャビネット、コンクリートカウンター、ピンクのキッチンパネル、セラミックタイルのキッチンパネル、パネルと同色の調理設備、コンクリートの床、緑の床、グレーのキッチンカウンター) の写真
ロンドンにあるお手頃価格の中くらいな北欧スタイルのおしゃれなキッチン (フラットパネル扉のキャビネット、中間色木目調キャビネット、コンクリートカウンター、ピンクのキッチンパネル、セラミックタイルのキッチンパネル、パネルと同色の調理設備、コンクリートの床、緑の床、グレーのキッチンカウンター) の写真

Kitchen Cabinets custom made from waste wood scraps. Concrete Counter tops with integrated sink. Bluestar Range. Sub-Zero fridge. Kohler Karbon faucets. Cypress beams and polished concrete floors.
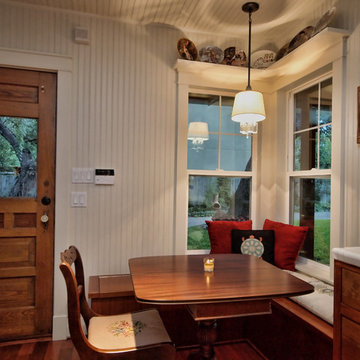
オースティンにあるお手頃価格の小さなカントリー風のおしゃれなキッチン (アンダーカウンターシンク、フラットパネル扉のキャビネット、中間色木目調キャビネット、タイルカウンター、セラミックタイルのキッチンパネル、無垢フローリング) の写真

Residential Interior Design & Decoration project by Camilla Molders Design
メルボルンにあるラグジュアリーな広いエクレクティックスタイルのおしゃれなキッチン (アンダーカウンターシンク、フラットパネル扉のキャビネット、中間色木目調キャビネット、木材カウンター、セラミックタイルのキッチンパネル、シルバーの調理設備、無垢フローリング) の写真
メルボルンにあるラグジュアリーな広いエクレクティックスタイルのおしゃれなキッチン (アンダーカウンターシンク、フラットパネル扉のキャビネット、中間色木目調キャビネット、木材カウンター、セラミックタイルのキッチンパネル、シルバーの調理設備、無垢フローリング) の写真
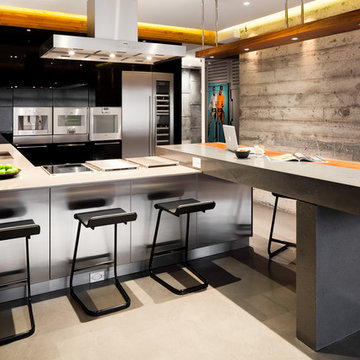
Photo by: Lucas Finlay
A successful entrepreneur and self-proclaimed bachelor, the owner of this 1,100-square-foot Yaletown property sought a complete renovation in time for Vancouver Winter Olympic Games. The goal: make it party central and keep the neighbours happy. For the latter, we added acoustical insulation to walls, ceilings, floors and doors. For the former, we designed the kitchen to provide ample catering space and keep guests oriented around the bar top and living area. Concrete counters, stainless steel cabinets, tin doors and concrete floors were chosen for durability and easy cleaning. The black, high-gloss lacquered pantry cabinets reflect light from the single window, and amplify the industrial space’s masculinity.
To add depth and highlight the history of the 100-year-old garment factory building, the original brick and concrete walls were exposed. In the living room, a drywall ceiling and steel beams were clad in Douglas Fir to reference the old, original post and beam structure.
We juxtaposed these raw elements with clean lines and bold statements with a nod to overnight guests. In the ensuite, the sculptural Spoon XL tub provides room for two; the vanity has a pop-up make-up mirror and extra storage; and, LED lighting in the steam shower to shift the mood from refreshing to sensual.
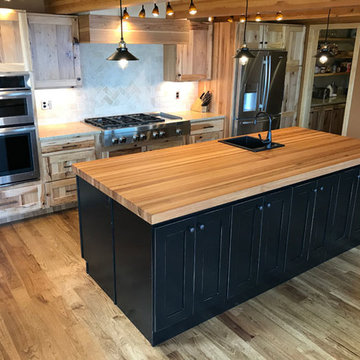
Armani Fine Woodworking Calico Hickory Wood Kitchen Island Countertop. Armanifinewoodworking.com. Custom Made-to-Order. Shipped Nationwide.
ヒューストンにある高級な広いコンテンポラリースタイルのおしゃれなキッチン (ドロップインシンク、インセット扉のキャビネット、中間色木目調キャビネット、木材カウンター、白いキッチンパネル、セラミックタイルのキッチンパネル、シルバーの調理設備、無垢フローリング、茶色い床、マルチカラーのキッチンカウンター) の写真
ヒューストンにある高級な広いコンテンポラリースタイルのおしゃれなキッチン (ドロップインシンク、インセット扉のキャビネット、中間色木目調キャビネット、木材カウンター、白いキッチンパネル、セラミックタイルのキッチンパネル、シルバーの調理設備、無垢フローリング、茶色い床、マルチカラーのキッチンカウンター) の写真
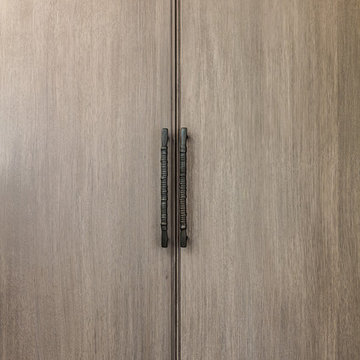
Lariat Pulls by Rock Mountain Hardware on Elegant modern kitchen created by combining custom cabinets, ceasar stone counter tops, Artistic Tile backsplash and Gregorious Pineo LIght Fixture. Custom cabinets all finished by hand with custom color and glaze by Fabian Fine furniture. Photos by Christopher Stark
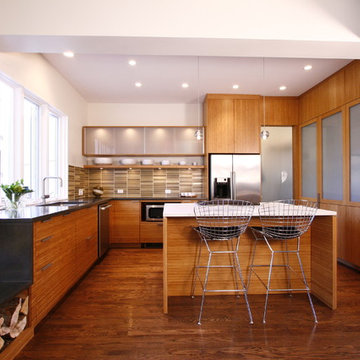
シカゴにあるお手頃価格の中くらいなコンテンポラリースタイルのおしゃれなキッチン (フラットパネル扉のキャビネット、中間色木目調キャビネット、アンダーカウンターシンク、コンクリートカウンター、シルバーの調理設備、マルチカラーのキッチンパネル、セラミックタイルのキッチンパネル、無垢フローリング) の写真
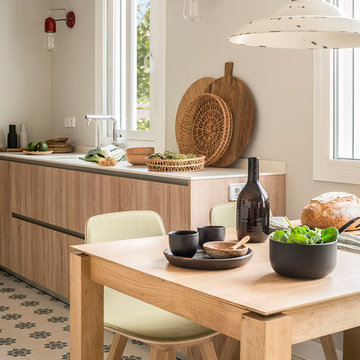
Proyecto realizado por Meritxell Ribé - The Room Studio
Construcción: The Room Work
Fotografías: Mauricio Fuertes
バルセロナにある中くらいな地中海スタイルのおしゃれなキッチン (アンダーカウンターシンク、フラットパネル扉のキャビネット、中間色木目調キャビネット、木材カウンター、ベージュキッチンパネル、セラミックタイルのキッチンパネル、シルバーの調理設備、無垢フローリング、茶色い床、茶色いキッチンカウンター) の写真
バルセロナにある中くらいな地中海スタイルのおしゃれなキッチン (アンダーカウンターシンク、フラットパネル扉のキャビネット、中間色木目調キャビネット、木材カウンター、ベージュキッチンパネル、セラミックタイルのキッチンパネル、シルバーの調理設備、無垢フローリング、茶色い床、茶色いキッチンカウンター) の写真
キッチン (セラミックタイルのキッチンパネル、ボーダータイルのキッチンパネル、中間色木目調キャビネット、インセット扉のキャビネット、フラットパネル扉のキャビネット、コンクリートカウンター、タイルカウンター、木材カウンター、コンクリートの床、無垢フローリング、クッションフロア) の写真
1