高級なキッチン (セラミックタイルのキッチンパネル、ボーダータイルのキッチンパネル、格子天井、アンダーカウンターシンク) の写真
絞り込み:
資材コスト
並び替え:今日の人気順
写真 1〜20 枚目(全 231 枚)
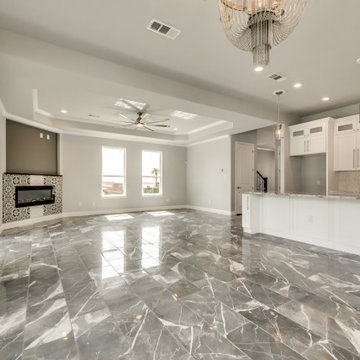
It’s a complete kitchen remodeling with a dining area design. Shaker style custom paints white solid wood cabinet with soft close. One Custom made Island with custom paint. The flooring was porcelain Gray and white color. We used ceramic tiles for the white backsplash. We used Quartz white countertop with under mount sink. The appliance finish was stainless steel to match the design and the final look. The result was an open, modern kitchen with good flow and function.
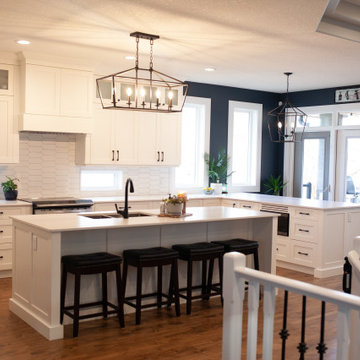
Cloud White kitchen with large Island and peninsula. 9'' ceilings and Navy walls for contrast.
エドモントンにある高級な広いトランジショナルスタイルのおしゃれなキッチン (アンダーカウンターシンク、シェーカースタイル扉のキャビネット、白いキャビネット、クオーツストーンカウンター、白いキッチンパネル、セラミックタイルのキッチンパネル、シルバーの調理設備、無垢フローリング、オレンジの床、白いキッチンカウンター、格子天井) の写真
エドモントンにある高級な広いトランジショナルスタイルのおしゃれなキッチン (アンダーカウンターシンク、シェーカースタイル扉のキャビネット、白いキャビネット、クオーツストーンカウンター、白いキッチンパネル、セラミックタイルのキッチンパネル、シルバーの調理設備、無垢フローリング、オレンジの床、白いキッチンカウンター、格子天井) の写真
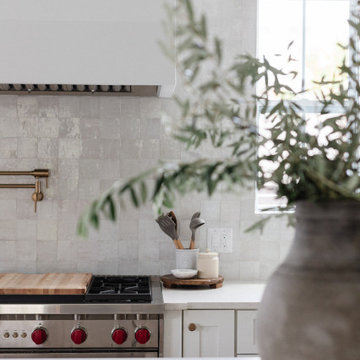
We took a cookie cutter production build and turned the heart of the home into something elevated, custom and warm to fit the family's vibe and lifestyle.
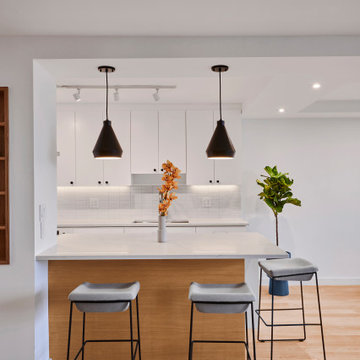
Open kitchen with counter and peninsula with bar.
ニューヨークにある高級な中くらいなコンテンポラリースタイルのおしゃれなキッチン (アンダーカウンターシンク、フラットパネル扉のキャビネット、白いキャビネット、クオーツストーンカウンター、グレーのキッチンパネル、セラミックタイルのキッチンパネル、パネルと同色の調理設備、淡色無垢フローリング、茶色い床、白いキッチンカウンター、格子天井) の写真
ニューヨークにある高級な中くらいなコンテンポラリースタイルのおしゃれなキッチン (アンダーカウンターシンク、フラットパネル扉のキャビネット、白いキャビネット、クオーツストーンカウンター、グレーのキッチンパネル、セラミックタイルのキッチンパネル、パネルと同色の調理設備、淡色無垢フローリング、茶色い床、白いキッチンカウンター、格子天井) の写真
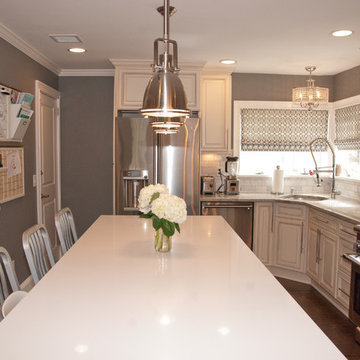
This kitchen expansion and renovation needed to be a space practical for a busy family of five but also a backdrop for morning show appearances. We combined classic details with trendy punches of color - we see you orange accents - to make this space the heart of the home (and your TV!)
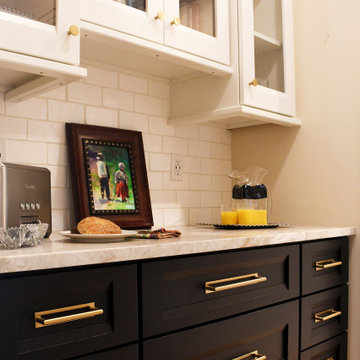
Eclectic style brings the homeowners personality throughout the kitchen, glass doors let them show off all their vintage finds and family heirlooms. The ceiling detail and pendants tie the room together beautifully.
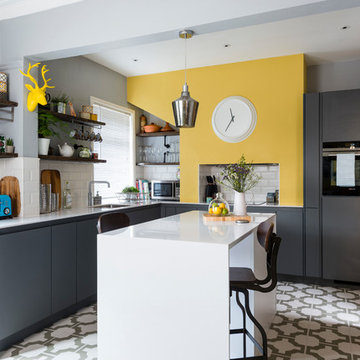
Here is a great example of how you can mix up styles: a dark grey handle-less kitchen, with minimal white quartz worktops is paired up with bright mustard yellow painted walls, a vinyl floor with a bold geometric design, and scaffolding boards act as open shelves on the walls.
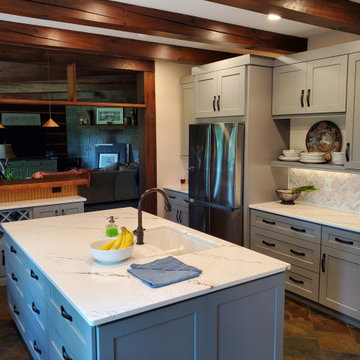
Look how well everything blends together from flooring all the way to ceiling
他の地域にある高級な広いモダンスタイルのおしゃれなキッチン (アンダーカウンターシンク、シェーカースタイル扉のキャビネット、グレーのキャビネット、珪岩カウンター、白いキッチンパネル、セラミックタイルのキッチンパネル、シルバーの調理設備、セラミックタイルの床、茶色い床、白いキッチンカウンター、格子天井) の写真
他の地域にある高級な広いモダンスタイルのおしゃれなキッチン (アンダーカウンターシンク、シェーカースタイル扉のキャビネット、グレーのキャビネット、珪岩カウンター、白いキッチンパネル、セラミックタイルのキッチンパネル、シルバーの調理設備、セラミックタイルの床、茶色い床、白いキッチンカウンター、格子天井) の写真
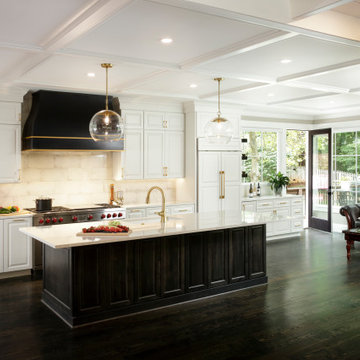
アトランタにある高級な中くらいなトランジショナルスタイルのおしゃれなキッチン (アンダーカウンターシンク、レイズドパネル扉のキャビネット、白いキャビネット、珪岩カウンター、ベージュキッチンパネル、セラミックタイルのキッチンパネル、シルバーの調理設備、濃色無垢フローリング、黒い床、白いキッチンカウンター、格子天井) の写真
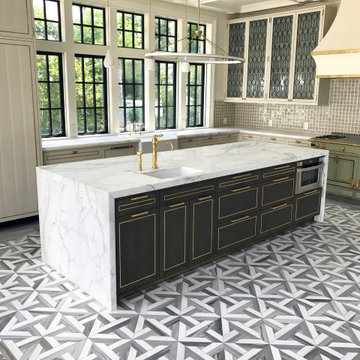
Countertops and waterfall island in Calacatta Caldia marble with ceramic tile backsplash. Marble waterjet mosaic with gray Skyline marble border at floor. Backsplash: 2x2″ Encore Ceramics mosaic, ShadowFloor: 17x17″ Talya Rubicon marble mosaic, Skyline Custom cabinetry by P.A. Bet, Inc.Range by La Cornue
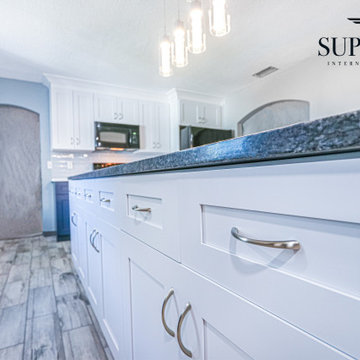
Inspiration for a transitional light wood floor and beige floor kitchen remodel in Tampa with an under mount sink, white cabinets, navy blue cabinets, dual color cabinets, gray backsplash, ceramic backsplash, an island, shaker cabinets, paneled appliances, white calacatta quartz on cabinets and black granite countertops on the island.
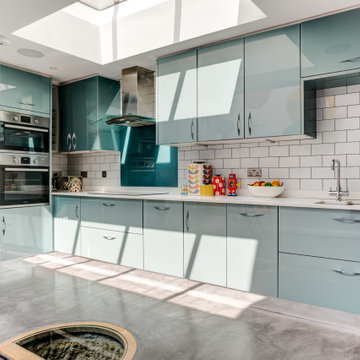
Bright shiny blue kitchen with concrete floor with glass cover over a well discovered during building work.
サセックスにある高級な中くらいなモダンスタイルのおしゃれなキッチン (アンダーカウンターシンク、フラットパネル扉のキャビネット、青いキャビネット、人工大理石カウンター、白いキッチンパネル、セラミックタイルのキッチンパネル、シルバーの調理設備、コンクリートの床、グレーの床、白いキッチンカウンター、格子天井) の写真
サセックスにある高級な中くらいなモダンスタイルのおしゃれなキッチン (アンダーカウンターシンク、フラットパネル扉のキャビネット、青いキャビネット、人工大理石カウンター、白いキッチンパネル、セラミックタイルのキッチンパネル、シルバーの調理設備、コンクリートの床、グレーの床、白いキッチンカウンター、格子天井) の写真
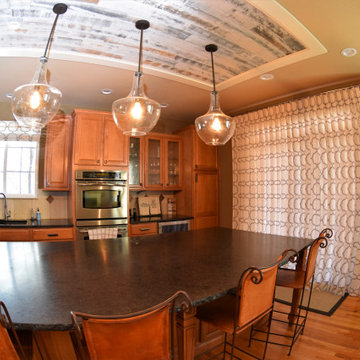
Kitchen sink window and sliding glass windows needed window treatments for light protection and privacy. A roman shade was placed above kitchen sink and a sliding traverse curtain was installed over the sliding glass door.
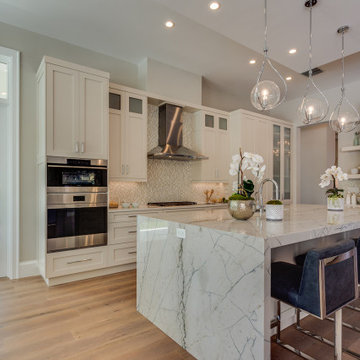
This 2-story coastal house plan features 4 bedrooms, 4 bathrooms, 2 half baths and 4 car garage spaces. Its design includes a slab foundation, concrete block exterior walls, flat roof tile and stucco finish. This house plan is 85’4″ wide, 97’4″ deep and 29’2″ high.
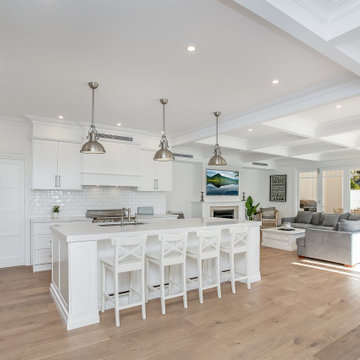
シドニーにある高級な広いビーチスタイルのおしゃれなキッチン (アンダーカウンターシンク、シェーカースタイル扉のキャビネット、白いキャビネット、クオーツストーンカウンター、白いキッチンパネル、セラミックタイルのキッチンパネル、シルバーの調理設備、無垢フローリング、茶色い床、グレーのキッチンカウンター、格子天井) の写真
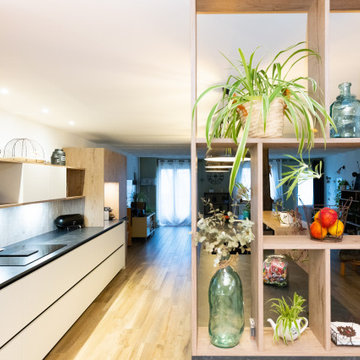
Remaniement de l'espace cuisine dans cette longère Lorraine.
La cuisine occupent une place centrale dans la maison, j'ai opté pour un design épuré avec un mobilier sans poignée.
Les teintes se veulent contemporaines et naturelles pour s'intégrer au mieux à l'intérieur des clients.
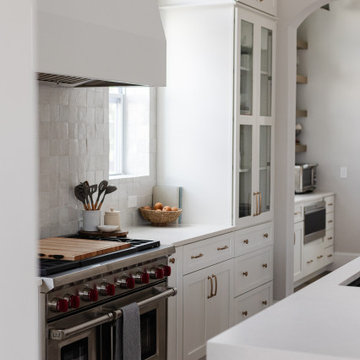
We took a cookie cutter production build and turned the heart of the home into something elevated, custom and warm to fit the family's vibe and lifestyle.
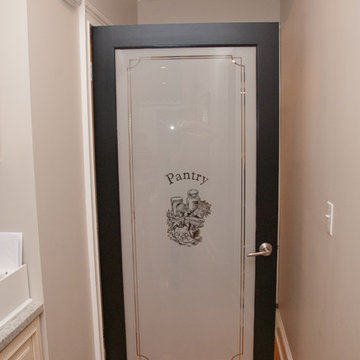
This kitchen expansion and renovation needed to be a space practical for a busy family of five and include a walk-in pantry that can be organized to perfection! We utilized space off the kitchen to create the pantry that has open shelving and lower cabinets. Everything has a place to call home and can be easily found in a pinch.
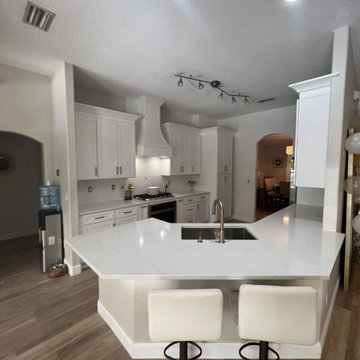
Full kitchen remodel - White Shaker cabinets, Hofn Harbour quartz countertop
オーランドにある高級な広いおしゃれなキッチン (アンダーカウンターシンク、シェーカースタイル扉のキャビネット、白いキャビネット、クオーツストーンカウンター、白いキッチンパネル、セラミックタイルのキッチンパネル、シルバーの調理設備、ラミネートの床、茶色い床、白いキッチンカウンター、格子天井) の写真
オーランドにある高級な広いおしゃれなキッチン (アンダーカウンターシンク、シェーカースタイル扉のキャビネット、白いキャビネット、クオーツストーンカウンター、白いキッチンパネル、セラミックタイルのキッチンパネル、シルバーの調理設備、ラミネートの床、茶色い床、白いキッチンカウンター、格子天井) の写真
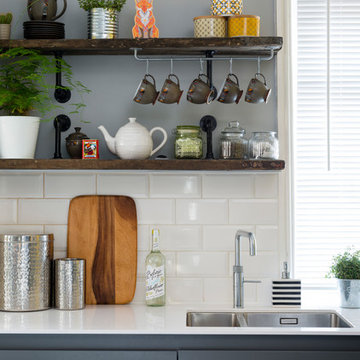
Here is a great example of how you can mix up styles: a dark grey handle-less kitchen, with minimal white quartz worktops is paired up with bright mustard yellow painted walls, a vinyl floor with a bold geometric design, and scaffolding boards act as open shelves on the walls.
高級なキッチン (セラミックタイルのキッチンパネル、ボーダータイルのキッチンパネル、格子天井、アンダーカウンターシンク) の写真
1