キッチン (セラミックタイルのキッチンパネル、ボーダータイルのキッチンパネル、磁器タイルのキッチンパネル、白いキャビネット、フラットパネル扉のキャビネット、オープンシェルフ、クッションフロア) の写真
絞り込み:
資材コスト
並び替え:今日の人気順
写真 1〜20 枚目(全 1,263 枚)

We had a tight timeline to turn a dark, outdated kitchen into a modern, family-friendly space that could function as the hub of the home. We enlarged the footprint of the kitchen by changing the orientation and adding an island for better circulation. We swapped out old tile flooring for durable luxury vinyl tiles, dark wood panels for fresh drywall, outdated cabinets with modern Semihandmade ones, and added brand new appliances. We made it modern and warm by adding matte tiles from Heath, new light fixtures, and an open shelf of beautiful ceramics in cool neutrals.

他の地域にあるお手頃価格の広いコンテンポラリースタイルのおしゃれなキッチン (アンダーカウンターシンク、フラットパネル扉のキャビネット、白いキャビネット、青いキッチンパネル、磁器タイルのキッチンパネル、シルバーの調理設備、クッションフロア、白いキッチンカウンター) の写真
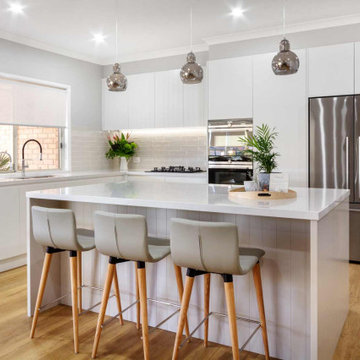
The old, outdated kitchen in this large Kellyville home was not at all practical for everyday use and in need of a complete re-design.
Previously a U-shape with a granite-look laminate benchtop at 3 different angles and a separate walk in pantry, it left only enough room for a small fridge. Besides only 1 set of narrow drawers there were only cabinets which made accessing contents difficult.
Since the owners had no desire to move anytime soon, they decided to invest in a beautiful new kitchen with lots of drawers, plenty of bench space and an island to provide extra seating.
The new kitchen also wraps around an awkward structural wall to the left of the kitchen, which created a really useful coffee station area.
Classic colours and materials were chosen for their timeless appeal and longevity.

New build kitchen in small apartment
サンフランシスコにあるお手頃価格の小さなモダンスタイルのおしゃれなキッチン (フラットパネル扉のキャビネット、白いキャビネット、クオーツストーンカウンター、青いキッチンパネル、セラミックタイルのキッチンパネル、シルバーの調理設備、クッションフロア、アイランドなし、グレーの床、黒いキッチンカウンター) の写真
サンフランシスコにあるお手頃価格の小さなモダンスタイルのおしゃれなキッチン (フラットパネル扉のキャビネット、白いキャビネット、クオーツストーンカウンター、青いキッチンパネル、セラミックタイルのキッチンパネル、シルバーの調理設備、クッションフロア、アイランドなし、グレーの床、黒いキッチンカウンター) の写真
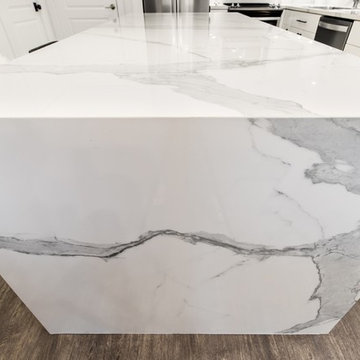
Renowned Cabinetry designed to maximize aesthetics, storage, and versatility with built-in wine cooler paired FLOORNATION Luxury Vinyl Flooring gives this kitchen a modern sleek and open look.

A classic select grade natural oak. Timeless and versatile. With the Modin Collection, we have raised the bar on luxury vinyl plank. The result is a new standard in resilient flooring. Modin offers true embossed in register texture, a low sheen level, a rigid SPC core, an industry-leading wear layer, and so much more.
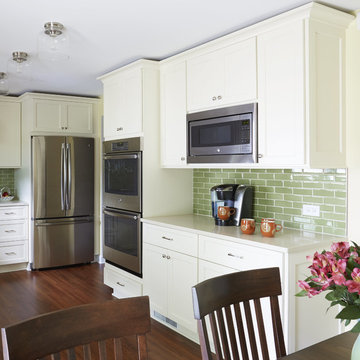
Kitchen Design by Deb Bayless, Design For Keeps, Napa, CA; photos by Mike Kaskel
サンフランシスコにある中くらいなトランジショナルスタイルのおしゃれなキッチン (トリプルシンク、フラットパネル扉のキャビネット、白いキャビネット、クオーツストーンカウンター、緑のキッチンパネル、セラミックタイルのキッチンパネル、シルバーの調理設備、クッションフロア、アイランドなし) の写真
サンフランシスコにある中くらいなトランジショナルスタイルのおしゃれなキッチン (トリプルシンク、フラットパネル扉のキャビネット、白いキャビネット、クオーツストーンカウンター、緑のキッチンパネル、セラミックタイルのキッチンパネル、シルバーの調理設備、クッションフロア、アイランドなし) の写真

In this kitchen, Waypoint 650F door style in Painted Linen Finish with Eternia 3cm Ancaster quartz countertops accented with Top Knobs Lydia pull in Flat Black finish. The tile on the backsplash is 3x6 Anatolia Marlow with Tide Glossy finish. Also installed is an Elkay Crosstown Stainless Steel single bowl sink with colander, cutting board, drying rack and drain and a Moen Align pullout faucet in Matte Black finish. The flooring is Adura Rigid Sausalito LVT 6x48 plant in Bay Breeze for the kitchen and entry step.

[AFTER]
Photos from Kaylor Little's Kitchen TransFLORmation - courtesy of www.brianandkaylor.com.
This flooring is Metroflor Engage in Woodland Oak. Love this look? Get it here: http://bit.ly/2c56vOd

他の地域にある高級な広いコンテンポラリースタイルのおしゃれなキッチン (ダブルシンク、フラットパネル扉のキャビネット、白いキャビネット、御影石カウンター、緑のキッチンパネル、セラミックタイルのキッチンパネル、シルバーの調理設備、クッションフロア、白いキッチンカウンター、三角天井) の写真
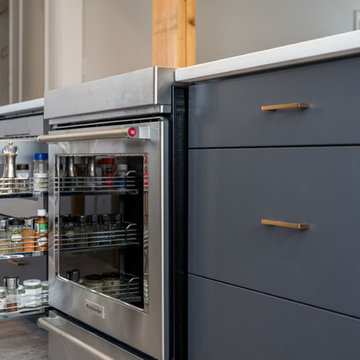
Jim Todd Photography
他の地域にある中くらいなモダンスタイルのおしゃれなキッチン (アンダーカウンターシンク、フラットパネル扉のキャビネット、白いキャビネット、クオーツストーンカウンター、白いキッチンパネル、磁器タイルのキッチンパネル、シルバーの調理設備、クッションフロア、グレーの床、白いキッチンカウンター) の写真
他の地域にある中くらいなモダンスタイルのおしゃれなキッチン (アンダーカウンターシンク、フラットパネル扉のキャビネット、白いキャビネット、クオーツストーンカウンター、白いキッチンパネル、磁器タイルのキッチンパネル、シルバーの調理設備、クッションフロア、グレーの床、白いキッチンカウンター) の写真

ロサンゼルスにある高級な中くらいな地中海スタイルのおしゃれなキッチン (ダブルシンク、フラットパネル扉のキャビネット、白いキャビネット、クオーツストーンカウンター、マルチカラーのキッチンパネル、セラミックタイルのキッチンパネル、シルバーの調理設備、クッションフロア、茶色い床、白いキッチンカウンター、三角天井) の写真

We panelled the appliances to keep this small space visually calm and allow the eye to go to the interesting design choices.
バンクーバーにある低価格の小さなコンテンポラリースタイルのおしゃれなキッチン (アンダーカウンターシンク、フラットパネル扉のキャビネット、白いキャビネット、クオーツストーンカウンター、白いキッチンパネル、セラミックタイルのキッチンパネル、パネルと同色の調理設備、クッションフロア、アイランドなし、茶色い床、グレーのキッチンカウンター) の写真
バンクーバーにある低価格の小さなコンテンポラリースタイルのおしゃれなキッチン (アンダーカウンターシンク、フラットパネル扉のキャビネット、白いキャビネット、クオーツストーンカウンター、白いキッチンパネル、セラミックタイルのキッチンパネル、パネルと同色の調理設備、クッションフロア、アイランドなし、茶色い床、グレーのキッチンカウンター) の写真
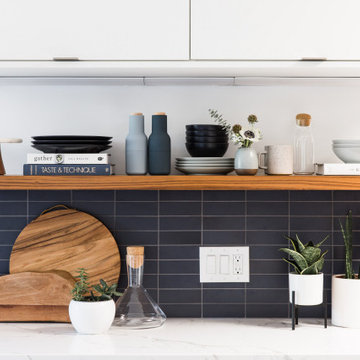
We had a tight timeline to turn a dark, outdated kitchen into a modern, family-friendly space that could function as the hub of the home. We enlarged the footprint of the kitchen by changing the orientation and adding an island for better circulation. We swapped out old tile flooring for durable luxury vinyl tiles, dark wood panels for fresh drywall, outdated cabinets with modern Semihandmade ones, and added brand new appliances. We made it modern and warm by adding matte tiles from Heath, new light fixtures, and an open shelf of beautiful ceramics in cool neutrals.
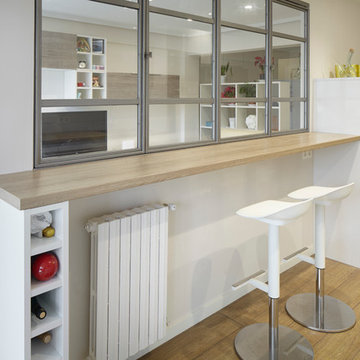
Cocina y comedor unidos visualmente pero diferenciados por un pequeño escalón. Cuenta con una cristalera de herrería que lo separa del salón a la vez que da mayor iluminación, manteniendo visualmente los espacios abiertos.

他の地域にあるお手頃価格の中くらいなコンテンポラリースタイルのおしゃれなキッチン (アンダーカウンターシンク、フラットパネル扉のキャビネット、白いキャビネット、クオーツストーンカウンター、白いキッチンパネル、磁器タイルのキッチンパネル、白い調理設備、クッションフロア、ベージュの床、白いキッチンカウンター、折り上げ天井) の写真

This kitchen is part of the addition to the home. The addition of ~400 sq. ft. has allowed for this large open concept kitchen. We added a kitchen island with waterfall countertops throughout. Luxury vinyl floor throughout kitchen and home.

I love working with clients that have ideas that I have been waiting to bring to life. All of the owner requests were things I had been wanting to try in an Oasis model. The table and seating area in the circle window bump out that normally had a bar spanning the window; the round tub with the rounded tiled wall instead of a typical angled corner shower; an extended loft making a big semi circle window possible that follows the already curved roof. These were all ideas that I just loved and was happy to figure out. I love how different each unit can turn out to fit someones personality.
The Oasis model is known for its giant round window and shower bump-out as well as 3 roof sections (one of which is curved). The Oasis is built on an 8x24' trailer. We build these tiny homes on the Big Island of Hawaii and ship them throughout the Hawaiian Islands.
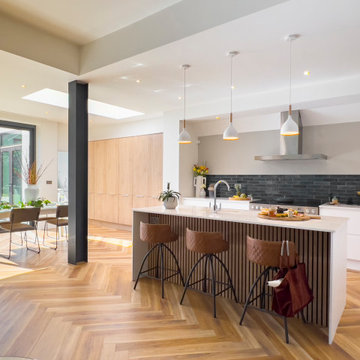
This large kitchen diner extension benefits from south-facing light making it a bright and airy space. The large kitchen island features an inset sink and a panelling detail that ties in with the wooden tone of the floor. Plenty of storage is available with the addition of floor to ceiling cupboard also in light oak.

The existing kitchen was VERY traditional which did not suite the new homeowners taste and more so their functional needs. They LOVE to cook and have all the kitchen tools to create anything from Italian dishes, Asian cuisine to the finest pastries. They needed space to store all of their cooking utensils and their current kitchen just didn’t offer that. The kitchen was confined and adding additional square footage was not possible, therefore our biggest challenge was to fit all their storage and appliance needs into the existing space.
Cabinets: Dura Supreme, Camden Cherry, Cashew and Lauren HDF painted Linen White.
Counters: Solid Surfaces Unlimited Wisteria and Caribou Walnut.
Hardware: Atlas Logan
Fixtures: The Galley sink, Miele, GE Café, Sharp, Zephyre, Cove.
Flooring: CoreTec Herringbone Rome Oak
Mesh: The Golden Lion
Tile: Happy Floors Exotic Stone Lagoon
Lighting: Hudson Valley Lighting
Photographer: Martin Vecchio Photography
キッチン (セラミックタイルのキッチンパネル、ボーダータイルのキッチンパネル、磁器タイルのキッチンパネル、白いキャビネット、フラットパネル扉のキャビネット、オープンシェルフ、クッションフロア) の写真
1