広いキッチン (セラミックタイルのキッチンパネル、大理石のキッチンパネル、中間色木目調キャビネット、フラットパネル扉のキャビネット) の写真
絞り込み:
資材コスト
並び替え:今日の人気順
写真 1〜20 枚目(全 2,128 枚)

View of the open pantry with included appliance storage. Custom by Huntwood, flat panel walnut veneer doors.
Nathan Williams, Van Earl Photography www.VanEarlPhotography.com

White oak flooring, walnut cabinetry, white quartzite countertops, stainless appliances, white inset wall cabinets
デンバーにある高級な広い北欧スタイルのおしゃれなキッチン (アンダーカウンターシンク、フラットパネル扉のキャビネット、中間色木目調キャビネット、珪岩カウンター、白いキッチンパネル、セラミックタイルのキッチンパネル、シルバーの調理設備、淡色無垢フローリング、白いキッチンカウンター) の写真
デンバーにある高級な広い北欧スタイルのおしゃれなキッチン (アンダーカウンターシンク、フラットパネル扉のキャビネット、中間色木目調キャビネット、珪岩カウンター、白いキッチンパネル、セラミックタイルのキッチンパネル、シルバーの調理設備、淡色無垢フローリング、白いキッチンカウンター) の写真
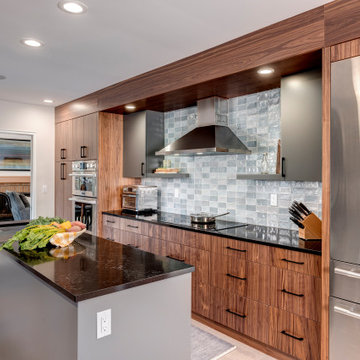
シアトルにある高級な広いコンテンポラリースタイルのおしゃれなキッチン (シングルシンク、フラットパネル扉のキャビネット、中間色木目調キャビネット、クオーツストーンカウンター、青いキッチンパネル、セラミックタイルのキッチンパネル、シルバーの調理設備、磁器タイルの床、グレーの床、黒いキッチンカウンター) の写真

The Atherton House is a family compound for a professional couple in the tech industry, and their two teenage children. After living in Singapore, then Hong Kong, and building homes there, they looked forward to continuing their search for a new place to start a life and set down roots.
The site is located on Atherton Avenue on a flat, 1 acre lot. The neighboring lots are of a similar size, and are filled with mature planting and gardens. The brief on this site was to create a house that would comfortably accommodate the busy lives of each of the family members, as well as provide opportunities for wonder and awe. Views on the site are internal. Our goal was to create an indoor- outdoor home that embraced the benign California climate.
The building was conceived as a classic “H” plan with two wings attached by a double height entertaining space. The “H” shape allows for alcoves of the yard to be embraced by the mass of the building, creating different types of exterior space. The two wings of the home provide some sense of enclosure and privacy along the side property lines. The south wing contains three bedroom suites at the second level, as well as laundry. At the first level there is a guest suite facing east, powder room and a Library facing west.
The north wing is entirely given over to the Primary suite at the top level, including the main bedroom, dressing and bathroom. The bedroom opens out to a roof terrace to the west, overlooking a pool and courtyard below. At the ground floor, the north wing contains the family room, kitchen and dining room. The family room and dining room each have pocketing sliding glass doors that dissolve the boundary between inside and outside.
Connecting the wings is a double high living space meant to be comfortable, delightful and awe-inspiring. A custom fabricated two story circular stair of steel and glass connects the upper level to the main level, and down to the basement “lounge” below. An acrylic and steel bridge begins near one end of the stair landing and flies 40 feet to the children’s bedroom wing. People going about their day moving through the stair and bridge become both observed and observer.
The front (EAST) wall is the all important receiving place for guests and family alike. There the interplay between yin and yang, weathering steel and the mature olive tree, empower the entrance. Most other materials are white and pure.
The mechanical systems are efficiently combined hydronic heating and cooling, with no forced air required.

他の地域にあるラグジュアリーな広いビーチスタイルのおしゃれなキッチン (アンダーカウンターシンク、フラットパネル扉のキャビネット、中間色木目調キャビネット、大理石カウンター、大理石のキッチンパネル、シルバーの調理設備、無垢フローリング) の写真

フィラデルフィアにあるお手頃価格の広いトランジショナルスタイルのおしゃれなキッチン (シングルシンク、中間色木目調キャビネット、珪岩カウンター、白いキッチンパネル、セラミックタイルのキッチンパネル、白い床、白いキッチンカウンター、フラットパネル扉のキャビネット、シルバーの調理設備、セメントタイルの床) の写真

バッキンガムシャーにある広いコンテンポラリースタイルのおしゃれなキッチン (ダブルシンク、フラットパネル扉のキャビネット、中間色木目調キャビネット、珪岩カウンター、グレーのキッチンパネル、大理石のキッチンパネル、シルバーの調理設備、スレートの床) の写真
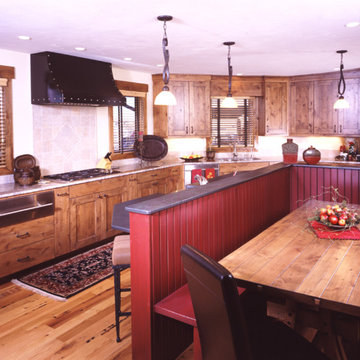
デンバーにある広いカントリー風のおしゃれなダイニングキッチン (フラットパネル扉のキャビネット、中間色木目調キャビネット、御影石カウンター、セラミックタイルのキッチンパネル、シルバーの調理設備、淡色無垢フローリング) の写真

Pantry storage with adjustable shelves. Custom built cabinetry constructed in sequenced matched Teak veneer. Kitchen was designed by Rob Dzedzy, and fabricated and installed by Media Rooms Inc. Hanging vintage bulb light fixture in center of room was designed and fabricated by Rob Dzedzy. Kitchen includes all cabinets fit to ceiling, soft close hinges and drawers. Every bit of space is maximized for storage. Kitchen also includes distributed video and music, and an automated Lutron lighting control system, all installed by Media Rooms Inc.
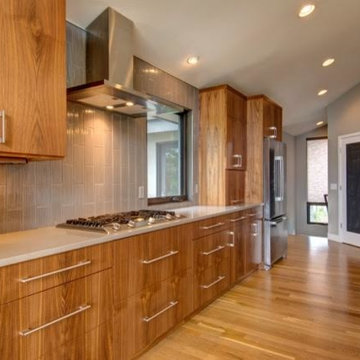
デンバーにある高級な広いミッドセンチュリースタイルのおしゃれなキッチン (アンダーカウンターシンク、フラットパネル扉のキャビネット、中間色木目調キャビネット、御影石カウンター、ベージュキッチンパネル、セラミックタイルのキッチンパネル、シルバーの調理設備、淡色無垢フローリング) の写真

warm white oak and blackened oak custom crafted kitchen with zellige tile and quartz countertops.
ニューヨークにある高級な広いミッドセンチュリースタイルのおしゃれなキッチン (アンダーカウンターシンク、フラットパネル扉のキャビネット、中間色木目調キャビネット、クオーツストーンカウンター、ベージュキッチンパネル、セラミックタイルのキッチンパネル、黒い調理設備、コンクリートの床、グレーの床、グレーのキッチンカウンター) の写真
ニューヨークにある高級な広いミッドセンチュリースタイルのおしゃれなキッチン (アンダーカウンターシンク、フラットパネル扉のキャビネット、中間色木目調キャビネット、クオーツストーンカウンター、ベージュキッチンパネル、セラミックタイルのキッチンパネル、黒い調理設備、コンクリートの床、グレーの床、グレーのキッチンカウンター) の写真

サンフランシスコにある高級な広いコンテンポラリースタイルのおしゃれなキッチン (エプロンフロントシンク、フラットパネル扉のキャビネット、中間色木目調キャビネット、クオーツストーンカウンター、白いキッチンパネル、セラミックタイルのキッチンパネル、シルバーの調理設備、淡色無垢フローリング、ベージュの床、白いキッチンカウンター) の写真
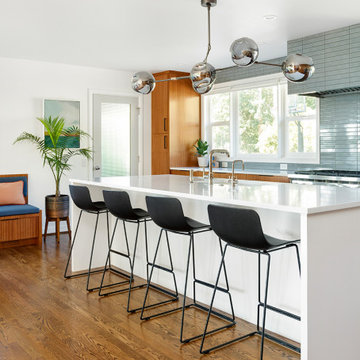
ポートランドにある広いミッドセンチュリースタイルのおしゃれなキッチン (アンダーカウンターシンク、フラットパネル扉のキャビネット、中間色木目調キャビネット、クオーツストーンカウンター、グレーのキッチンパネル、セラミックタイルのキッチンパネル、パネルと同色の調理設備、無垢フローリング、茶色い床、白いキッチンカウンター) の写真

Complete Renovation of an authentic Mid Century Modern kitchen, retaining its original charm but modernizing and opening the space
ロサンゼルスにある高級な広いミッドセンチュリースタイルのおしゃれなキッチン (シングルシンク、フラットパネル扉のキャビネット、中間色木目調キャビネット、クオーツストーンカウンター、白いキッチンパネル、セラミックタイルのキッチンパネル、シルバーの調理設備、リノリウムの床、白い床) の写真
ロサンゼルスにある高級な広いミッドセンチュリースタイルのおしゃれなキッチン (シングルシンク、フラットパネル扉のキャビネット、中間色木目調キャビネット、クオーツストーンカウンター、白いキッチンパネル、セラミックタイルのキッチンパネル、シルバーの調理設備、リノリウムの床、白い床) の写真

Brooklyn Brownstone Renovation
3"x6" Subway Tile - 1036W Bluegrass
Photos by Jody Kivort
ニューヨークにあるお手頃価格の広いミッドセンチュリースタイルのおしゃれなキッチン (セラミックタイルのキッチンパネル、カラー調理設備、フラットパネル扉のキャビネット、大理石カウンター、青いキッチンパネル、エプロンフロントシンク、中間色木目調キャビネット、大理石の床) の写真
ニューヨークにあるお手頃価格の広いミッドセンチュリースタイルのおしゃれなキッチン (セラミックタイルのキッチンパネル、カラー調理設備、フラットパネル扉のキャビネット、大理石カウンター、青いキッチンパネル、エプロンフロントシンク、中間色木目調キャビネット、大理石の床) の写真

KuDa Photography
Remodel of SW Portland home. Clients wanted a very modern esthetic. Right Arm Construction worked closely with the Client and the Architect on the project to ensure project scope was met and exceeded. Remodel included kitchen, living room, dining area and exterior areas on front and rear of home. A new garage was also constructed at the same time.
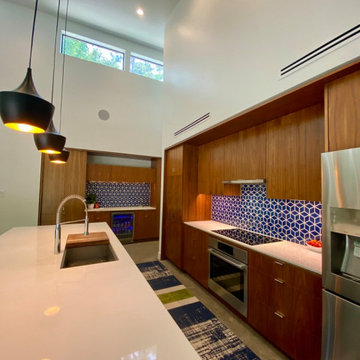
ヒューストンにある広いモダンスタイルのおしゃれなキッチン (アンダーカウンターシンク、フラットパネル扉のキャビネット、中間色木目調キャビネット、クオーツストーンカウンター、青いキッチンパネル、セラミックタイルのキッチンパネル、シルバーの調理設備、コンクリートの床、グレーの床、白いキッチンカウンター) の写真

Kitchen with wood lounge and groove ceiling, wood flooring and stained flat panel cabinets. Marble countertop with stainless steel appliances.
オマハにあるラグジュアリーな広いラスティックスタイルのおしゃれなキッチン (アンダーカウンターシンク、フラットパネル扉のキャビネット、中間色木目調キャビネット、大理石カウンター、白いキッチンパネル、大理石のキッチンパネル、シルバーの調理設備、濃色無垢フローリング、赤い床、白いキッチンカウンター、板張り天井) の写真
オマハにあるラグジュアリーな広いラスティックスタイルのおしゃれなキッチン (アンダーカウンターシンク、フラットパネル扉のキャビネット、中間色木目調キャビネット、大理石カウンター、白いキッチンパネル、大理石のキッチンパネル、シルバーの調理設備、濃色無垢フローリング、赤い床、白いキッチンカウンター、板張り天井) の写真
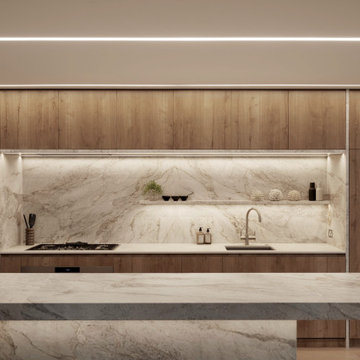
他の地域にあるラグジュアリーな広いビーチスタイルのおしゃれなキッチン (アンダーカウンターシンク、フラットパネル扉のキャビネット、中間色木目調キャビネット、大理石カウンター、大理石のキッチンパネル、シルバーの調理設備、無垢フローリング) の写真
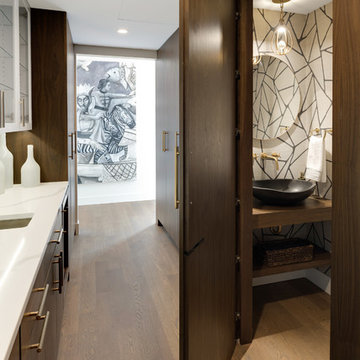
Spacecrafting Inc
ミネアポリスにある高級な広いモダンスタイルのおしゃれなキッチン (アンダーカウンターシンク、フラットパネル扉のキャビネット、中間色木目調キャビネット、クオーツストーンカウンター、白いキッチンパネル、セラミックタイルのキッチンパネル、パネルと同色の調理設備、淡色無垢フローリング、グレーの床、白いキッチンカウンター) の写真
ミネアポリスにある高級な広いモダンスタイルのおしゃれなキッチン (アンダーカウンターシンク、フラットパネル扉のキャビネット、中間色木目調キャビネット、クオーツストーンカウンター、白いキッチンパネル、セラミックタイルのキッチンパネル、パネルと同色の調理設備、淡色無垢フローリング、グレーの床、白いキッチンカウンター) の写真
広いキッチン (セラミックタイルのキッチンパネル、大理石のキッチンパネル、中間色木目調キャビネット、フラットパネル扉のキャビネット) の写真
1