木目調のL型キッチン (セラミックタイルのキッチンパネル、ガラス板のキッチンパネル、黒いキッチンカウンター) の写真
絞り込み:
資材コスト
並び替え:今日の人気順
写真 1〜20 枚目(全 43 枚)

Central storage unit that comprises of a bespoke pull-out larder system and hoses the integrated fridge/freezer and further storage behind the top hung sliding door.

The open concept Great Room includes the Kitchen, Breakfast, Dining, and Living spaces. The dining room is visually and physically separated by built-in shelves and a coffered ceiling. Windows and french doors open from this space into the adjacent Sunroom. The wood cabinets and trim detail present throughout the rest of the home are highlighted here, brightened by the many windows, with views to the lush back yard. The large island features a pull-out marble prep table for baking, and the counter is home to the grocery pass-through to the Mudroom / Butler's Pantry.

This blend of bold two inch square glass tiles is custom made by hand at Susan Jablon Mosaics. The bright backsplash tiles add life to this beautiful, modern kitchen.

Our client had the perfect lot with plenty of natural privacy and a pleasant view from every direction. What he didn’t have was a home that fit his needs and matched his lifestyle. The home he purchased was a 1980’s house lacking modern amenities and an open flow for movement and sight lines as well as inefficient use of space throughout the house.
After a great room remodel, opening up into a grand kitchen/ dining room, the first-floor offered plenty of natural light and a great view of the expansive back and side yards. The kitchen remodel continued that open feel while adding a number of modern amenities like solid surface tops, and soft close cabinet doors.
Kitchen Remodeling Specs:
Kitchen includes granite kitchen and hutch countertops.
Granite built-in counter and fireplace
surround.
3cm thick polished granite with 1/8″
V eased, 3/8″ radius, 3/8″ top &bottom,
bevel or full bullnose edge profile. 3cm
4″ backsplash with eased polished edges.
All granite treated with “Stain-Proof 15 year sealer. Oak flooring throughout.
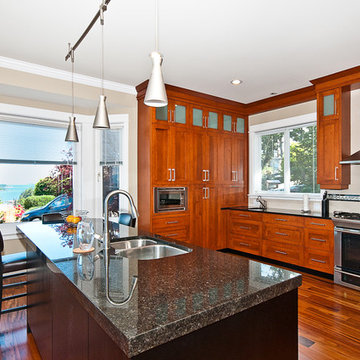
バンクーバーにある広いトランジショナルスタイルのおしゃれなキッチン (アンダーカウンターシンク、シェーカースタイル扉のキャビネット、濃色木目調キャビネット、クオーツストーンカウンター、ベージュキッチンパネル、セラミックタイルのキッチンパネル、シルバーの調理設備、濃色無垢フローリング、茶色い床、黒いキッチンカウンター) の写真
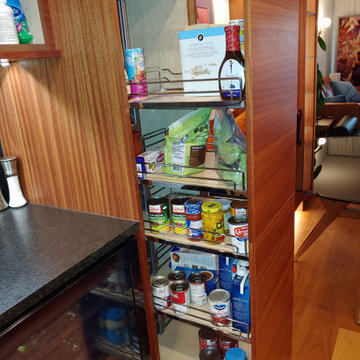
Being the Queen of Organization, you know I had to have a pantry pullout as well.
タンパにある高級な中くらいなミッドセンチュリースタイルのおしゃれなキッチン (シングルシンク、フラットパネル扉のキャビネット、中間色木目調キャビネット、御影石カウンター、黒いキッチンパネル、セラミックタイルのキッチンパネル、シルバーの調理設備、黒いキッチンカウンター) の写真
タンパにある高級な中くらいなミッドセンチュリースタイルのおしゃれなキッチン (シングルシンク、フラットパネル扉のキャビネット、中間色木目調キャビネット、御影石カウンター、黒いキッチンパネル、セラミックタイルのキッチンパネル、シルバーの調理設備、黒いキッチンカウンター) の写真
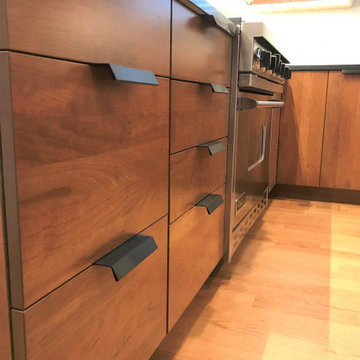
This kitchen designed by Andersonville Kitchen and Bath includes: Dura Supreme Custom Bria Cabinetry in the Camden slab door style with stain color Toast on a cherry wood species. Countertops feature Caesarstone quartz in Black Tempal
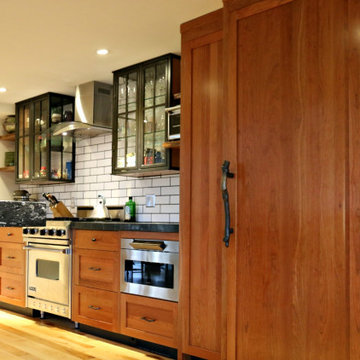
This kitchen was designed around two artisans who are known in the industry for their beautiful stone sculpture work; and were looking for a kitchen remodel to reflect their eclectic style. Custom cabinetry and live-edge desk top by River Woodcraft. Beautiful granite and island by the homeowners themselves. Features natural cherry & painted cabinets, glass and metal cabinets, blackened steel wall and live-edge floating shelves.
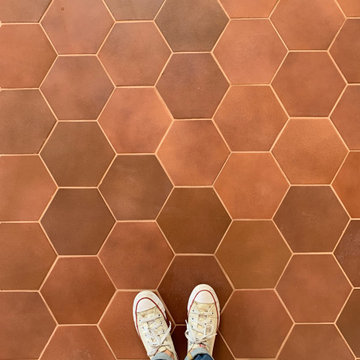
Our high variation Antique hexagon floor tile sets the stage for our Senior Graphic Designer's kitchen.
Tile Shown: 4x4 in Calcite; 8" Hexagon in Antique
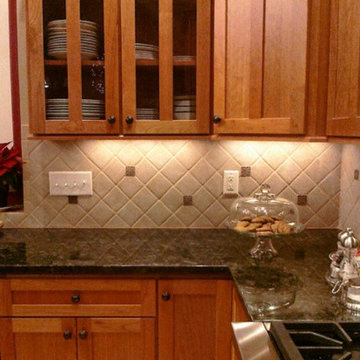
他の地域にあるトランジショナルスタイルのおしゃれなL型キッチン (シェーカースタイル扉のキャビネット、中間色木目調キャビネット、御影石カウンター、ベージュキッチンパネル、セラミックタイルのキッチンパネル、シルバーの調理設備、黒いキッチンカウンター) の写真
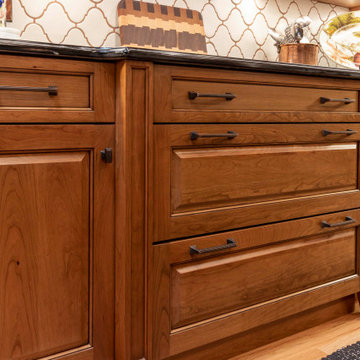
www.nestkbhomedesign.com
Photos: Linda McKee
The feet at base of these cabinets give the kitchen a custom furniture feel.
セントルイスにある高級な中くらいなトラディショナルスタイルのおしゃれなキッチン (アンダーカウンターシンク、レイズドパネル扉のキャビネット、茶色いキャビネット、ソープストーンカウンター、白いキッチンパネル、セラミックタイルのキッチンパネル、パネルと同色の調理設備、無垢フローリング、茶色い床、黒いキッチンカウンター) の写真
セントルイスにある高級な中くらいなトラディショナルスタイルのおしゃれなキッチン (アンダーカウンターシンク、レイズドパネル扉のキャビネット、茶色いキャビネット、ソープストーンカウンター、白いキッチンパネル、セラミックタイルのキッチンパネル、パネルと同色の調理設備、無垢フローリング、茶色い床、黒いキッチンカウンター) の写真
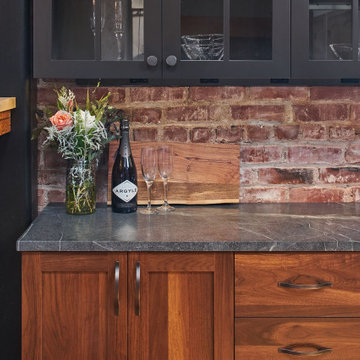
The "Dream of the '90s" was alive in this industrial loft condo before Neil Kelly Portland Design Consultant Erika Altenhofen got her hands on it. The 1910 brick and timber building was converted to condominiums in 1996. No new roof penetrations could be made, so we were tasked with creating a new kitchen in the existing footprint. Erika's design and material selections embrace and enhance the historic architecture, bringing in a warmth that is rare in industrial spaces like these. Among her favorite elements are the beautiful black soapstone counter tops, the RH medieval chandelier, concrete apron-front sink, and Pratt & Larson tile backsplash
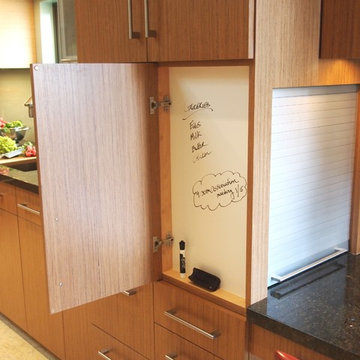
Work station adjacent to kitchen, with the printer neatly tucked away behind the appliance garage. Hidden white board and file drawers below make this space a functional office area.
By Design Studio West
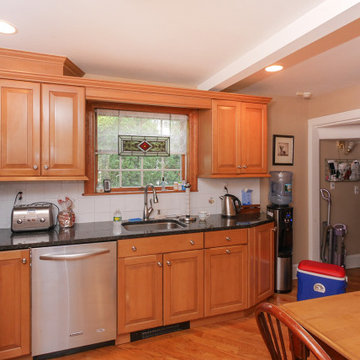
Warm and homey kitchen in Nassau County with new windows we installed.
Wood window from Renewal by Andersen Long Island
ニューヨークにある中くらいなおしゃれなキッチン (アンダーカウンターシンク、中間色木目調キャビネット、御影石カウンター、白いキッチンパネル、セラミックタイルのキッチンパネル、シルバーの調理設備、無垢フローリング、茶色い床、黒いキッチンカウンター) の写真
ニューヨークにある中くらいなおしゃれなキッチン (アンダーカウンターシンク、中間色木目調キャビネット、御影石カウンター、白いキッチンパネル、セラミックタイルのキッチンパネル、シルバーの調理設備、無垢フローリング、茶色い床、黒いキッチンカウンター) の写真
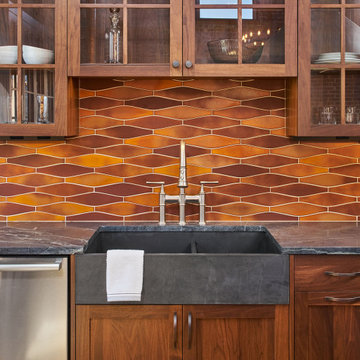
The "Dream of the '90s" was alive in this industrial loft condo before Neil Kelly Portland Design Consultant Erika Altenhofen got her hands on it. The 1910 brick and timber building was converted to condominiums in 1996. No new roof penetrations could be made, so we were tasked with creating a new kitchen in the existing footprint. Erika's design and material selections embrace and enhance the historic architecture, bringing in a warmth that is rare in industrial spaces like these. Among her favorite elements are the beautiful black soapstone counter tops, the RH medieval chandelier, concrete apron-front sink, and Pratt & Larson tile backsplash
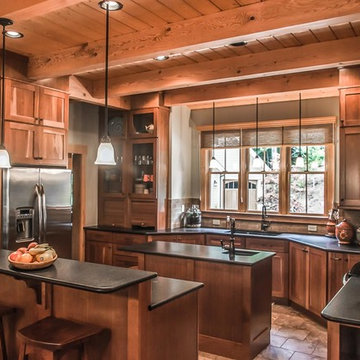
This one-story post-and-beam constructed home features rustic wood accents throughout, two kitchen islands, an elevator, a fireplace in the bedroom, a walk-out basement the includes a large game room, office, family living area, and more. Out back are expansive multiple decks, a screened porch, and a full outdoor kitchen with fireplace on the lower level. Plenty of parking, with both an attached, 3-car garage and a separate 2-car garage with additional carport. The clients wanted to keep the mountain feel, and had us install a large water feature in front, opposite the front entry.
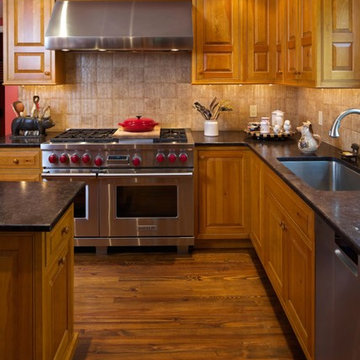
Built for the most demanding applications the PLJW 109 is exceptionally durable. It includes efficient stainless steel baffle filters to clean your air in a matter of minutes.
The 109 model also features heat lamp sockets, which you can also use as additional lighting if needed. This wall hood is rated at 1000 CFM at just seven sones!
This range hood comes with blowers pre-installed and factory tested, making the installation one of the easiest in the industry.
Specifications
110v 60hz (USA and Canada Certification)
Stainless Steel Push Button Controls
Single 1000 CFM Blower
3 LED Lights
2 Heat Lamp Sockets
Stainless Baffle Filters
Seamless Design
Easy to Clean and Maintain
Brushed Stainless Steel
Product Weight 87 - 107 lbs
The blower speed can also be adjusted on this model, and it features incredibly quiet low settings:
SuperQuiet - 400 cfm (1.4 Sones)
Low Speed - 600 cfm (3.5 Sones)
Medium Speed - 800 cfm (5.6 Sones)
High Speed - 1000 cfm (7.0 Sones)
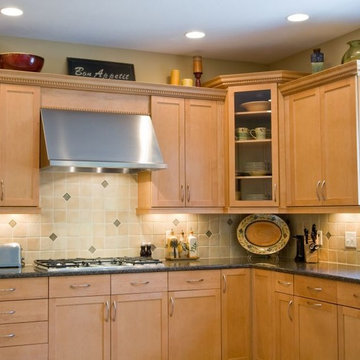
他の地域にあるトラディショナルスタイルのおしゃれなL型キッチン (中間色木目調キャビネット、御影石カウンター、ベージュキッチンパネル、セラミックタイルのキッチンパネル、シルバーの調理設備、黒いキッチンカウンター、シェーカースタイル扉のキャビネット) の写真
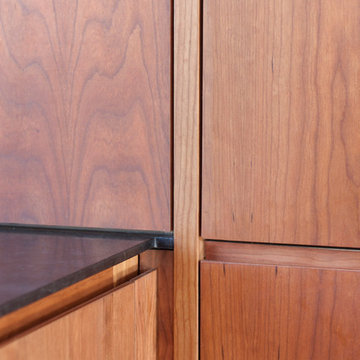
モントリオールにあるお手頃価格の中くらいなモダンスタイルのおしゃれなキッチン (ダブルシンク、フラットパネル扉のキャビネット、中間色木目調キャビネット、御影石カウンター、白いキッチンパネル、セラミックタイルのキッチンパネル、シルバーの調理設備、淡色無垢フローリング、黒いキッチンカウンター) の写真
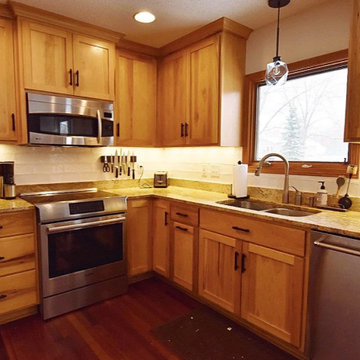
To help sell this house we added in a updated 3x12 white subway tile and new lighting.
ミネアポリスにあるお手頃価格の小さなトランジショナルスタイルのおしゃれなキッチン (ダブルシンク、シェーカースタイル扉のキャビネット、中間色木目調キャビネット、御影石カウンター、白いキッチンパネル、セラミックタイルのキッチンパネル、シルバーの調理設備、淡色無垢フローリング、アイランドなし、茶色い床、黒いキッチンカウンター) の写真
ミネアポリスにあるお手頃価格の小さなトランジショナルスタイルのおしゃれなキッチン (ダブルシンク、シェーカースタイル扉のキャビネット、中間色木目調キャビネット、御影石カウンター、白いキッチンパネル、セラミックタイルのキッチンパネル、シルバーの調理設備、淡色無垢フローリング、アイランドなし、茶色い床、黒いキッチンカウンター) の写真
木目調のL型キッチン (セラミックタイルのキッチンパネル、ガラス板のキッチンパネル、黒いキッチンカウンター) の写真
1