II型キッチン (セラミックタイルのキッチンパネル、ガラス板のキッチンパネル、フラットパネル扉のキャビネット、セラミックタイルの床) の写真
絞り込み:
資材コスト
並び替え:今日の人気順
写真 1〜20 枚目(全 1,664 枚)

The project brief was to modernise, renovate and extend an existing property in Walsall, UK. Maintaining a classic but modern style, the property was extended and finished with a light grey render and grey stone slip cladding. Large windows, lantern-style skylights and roof skylights allow plenty of light into the open-plan spaces and rooms.
The full-height stone clad gable to the rear houses the main staircase, receiving plenty of daylight

Looking for the purrr-fect neutral kitchen floor tile? Look no further than our handpainted Fallow tile in White Motif.
DESIGN
Reserve Home
PHOTOS
Reserve Home
Tile Shown: 2x6, 2x6 Glazed Long Edge, 2x6 Glazed Short Edge in Feldspar; Fallow in White Motif
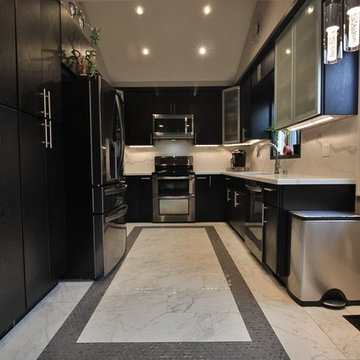
Custom Kitchen featuring White Ceramic tile flooring and full height Quartzite backsplash and countertops to both immulate Carrara Marble. Full overlay European style Oak cabinets and brushed aluminum cabinets with a light frosted glass face. Also featuring Black Stainless Steel appliances.

www.pollytootal.com - Polly Tootal
ロンドンにあるお手頃価格の広いコンテンポラリースタイルのおしゃれなキッチン (フラットパネル扉のキャビネット、グレーのキャビネット、大理石カウンター、白いキッチンパネル、ガラス板のキッチンパネル、黒い調理設備、セラミックタイルの床) の写真
ロンドンにあるお手頃価格の広いコンテンポラリースタイルのおしゃれなキッチン (フラットパネル扉のキャビネット、グレーのキャビネット、大理石カウンター、白いキッチンパネル、ガラス板のキッチンパネル、黒い調理設備、セラミックタイルの床) の写真
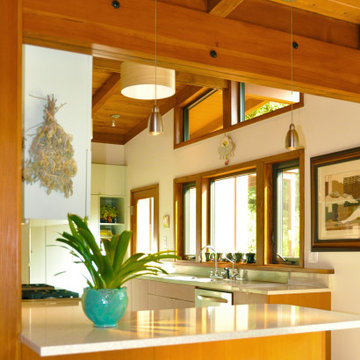
中くらいなミッドセンチュリースタイルのおしゃれなキッチン (ダブルシンク、フラットパネル扉のキャビネット、グレーのキャビネット、クオーツストーンカウンター、黄色いキッチンパネル、セラミックタイルのキッチンパネル、シルバーの調理設備、セラミックタイルの床) の写真

Das Flair des Zeitgeistes spiegelt sich in der Küchentechnik der SieMatic-Küche wider: Neben hoch eingebauten Elektrogeräten wie Kühlschrank, Backofen, Konvektomat und Weinkühler bietet der Fernseher ein innovatives Multimediaerlebnis auch beim Kochen und Backen.
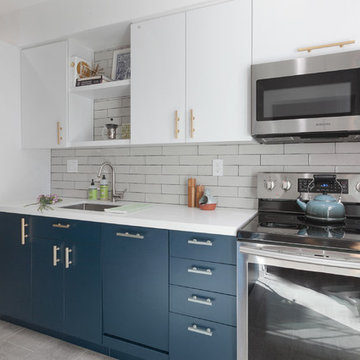
マイアミにある小さなコンテンポラリースタイルのおしゃれなキッチン (アンダーカウンターシンク、フラットパネル扉のキャビネット、青いキャビネット、クオーツストーンカウンター、グレーのキッチンパネル、セラミックタイルのキッチンパネル、シルバーの調理設備、セラミックタイルの床、アイランドなし、グレーの床、白いキッチンカウンター) の写真
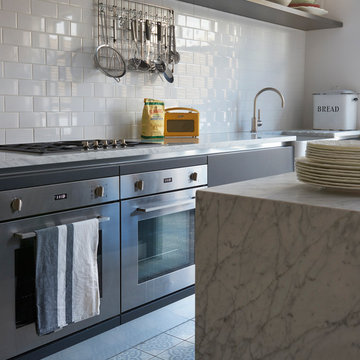
The rear of the property has been extended to the side and opened up into the garden with aluminium French doors with traditional divisions.
The kitchen is Italian, with recessed metal handles and a light coloured marble worktop, which encompasses the freestanding kitchen island on three sides. The fronts have been painted in a Farrow and Ball colour.
The floor tiles are hand made, on top of underfloor heating.
The splashback is made of white metro tiles.
Photography by Verity Cahill
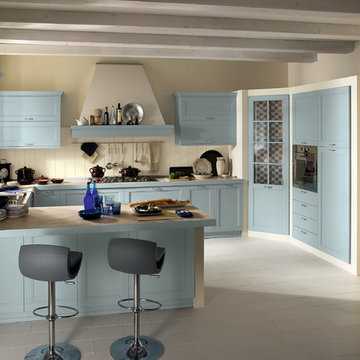
CALIFORNIA: Neoclassicism in the kitchen; a blend of contemporary and charm; a luxury kitchen flaunting an ambience rich with history and to be admired, able to bring to life refined designs, the styles of your dreams, which go one step further than current trends, whilst providing you with that pleasant sense of exclusivity. Elegance, resulting from the merger of contemporary design and hints of the past; the framed door is given a modern edge thanks to the new shapes and novel materials governing designs, such as the colored varnish that stains without masking the grain of the ash wood, making it even more precious and dynamic.
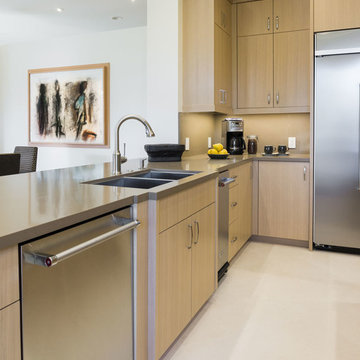
The perfect winter getaway for these Pacific Northwest clients of mine. I wanted to design a space that promoted relaxation (and sunbathing!), so my team and I adorned the home almost entirely in warm neutrals. To match the distinct artwork, we made sure to add in powerful pops of black, brass, and a tad of sparkle, offering strong touches of modern flair.
Designed by Michelle Yorke Interiors who also serves Seattle, Washington and it's surrounding East-Side suburbs from Mercer Island all the way through Issaquah.
For more about Michelle Yorke, click here: https://michelleyorkedesign.com/

Raphaël Thibodeau
モントリオールにあるお手頃価格の中くらいなコンテンポラリースタイルのおしゃれなキッチン (シングルシンク、フラットパネル扉のキャビネット、中間色木目調キャビネット、タイルカウンター、白いキッチンパネル、セラミックタイルのキッチンパネル、白い調理設備、セラミックタイルの床、グレーの床) の写真
モントリオールにあるお手頃価格の中くらいなコンテンポラリースタイルのおしゃれなキッチン (シングルシンク、フラットパネル扉のキャビネット、中間色木目調キャビネット、タイルカウンター、白いキッチンパネル、セラミックタイルのキッチンパネル、白い調理設備、セラミックタイルの床、グレーの床) の写真

Kitchen designed & installed by Inline Kitchens, Pontefract.
© 2014 Paul Leach
他の地域にある広いコンテンポラリースタイルのおしゃれなキッチン (フラットパネル扉のキャビネット、白いキャビネット、緑のキッチンパネル、ガラス板のキッチンパネル、セラミックタイルの床、白い調理設備、アンダーカウンターシンク) の写真
他の地域にある広いコンテンポラリースタイルのおしゃれなキッチン (フラットパネル扉のキャビネット、白いキャビネット、緑のキッチンパネル、ガラス板のキッチンパネル、セラミックタイルの床、白い調理設備、アンダーカウンターシンク) の写真

Le charme du Sud à Paris.
Un projet de rénovation assez atypique...car il a été mené par des étudiants architectes ! Notre cliente, qui travaille dans la mode, avait beaucoup de goût et s’est fortement impliquée dans le projet. Un résultat chiadé au charme méditerranéen.
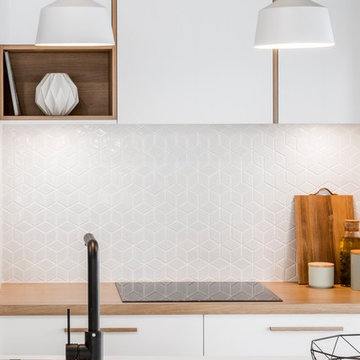
Clean lines, lots of light, natural elements, refined elegance and above all function, define a Scandinavian style kitchen, a look that will never go out of style. The modern Scandinavian aesthetic embraces light wood tones, crisp white finishes, and neutral colour pallets with slight pops of colour.
Our Scandinavian style kitchen display showcases many of the essential elements of a Scandinavian kitchen including a mix of white and timber colour cabinetry and a functional and clean streamlined design. Staying true to the minimal aesthetic of Scandinavian style interiors, our display features a pocket door pantry designed to store, while also concealing, everyday items conveniently.
Incorporating shelf space for a microwave, bench space for small appliances such as a coffee machine and additional storage for food items or crockery this pantry is internally lit by an LED strip light, operated by a door sensor.
Other features of this display include solid timber handles, handless opening overhead cabinets, a soft closing tea towel pull out, under sink drawers and hand sensor operated downlights.
Those who value ease of living and functionality in a bright and tranquil environment will be drawn to the simplistic design philosophy of Scandinavian interior design.
Book a free consultation with a member of our design team to discuss the broad range of colours and finishes that we can

This fun and quirky kitchen is all thing eclectic. Pink tile and emerald green cabinets make a statement. With accents of pine wood shelving and butcher block countertop. Top it off with white quartz countertop and hexagon tile floor for texture. Of course, the lipstick gold fixtures!

1978 KITCHEN REMODEL USING WHITE & SAGE GREEN COLOR PALLET CREATING A FRESH, BRIGHT, AND FUNCTIONAL SPACE THAT WILL SERVE THE FAMILY FOR YEARS TO COME.
CABINETS
DOORS & DRAWERS REMOVED RAISED PANEL / INSTALLED W/ FLAT PANEL
HARDWARE REMOVED ANTIQUE BRASS / INSTALLED RUBBED OIL BRONZE
PAINT SHERWIN WILLIAMS ALABASTER
TOP REMOVED WOOD GRAIN LAMINATE
INSTALLED QUARTZ SIMPLY WHITE 3CM BEVEL EDGE
WALLS PAINT CLARK & KENSINGTON DRIED SAGE 26A-3
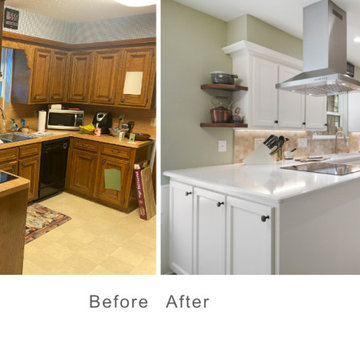
1978 KITCHEN REMODEL USING WHITE & SAGE GREEN COLOR PALLET CREATING A FRESH, BRIGHT, AND FUNCTIONAL SPACE THAT WILL SERVE THE FAMILY FOR YEARS TO COME.
CABINETS
DOORS & DRAWERS REMOVED RAISED PANEL / INSTALLED W/ FLAT PANEL
HARDWARE REMOVED ANTIQUE BRASS / INSTALLED RUBBED OIL BRONZE
PAINT SHERWIN WILLIAMS ALABASTER
TOP REMOVED WOOD GRAIN LAMINATE
INSTALLED QUARTZ SIMPLY WHITE 3CM BEVEL EDGE
WALLS PAINT CLARK & KENSINGTON DRIED SAGE 26A-3

Kitchen renovation in a pre-war apartment on the Upper West Side
ニューヨークにある高級な小さなミッドセンチュリースタイルのおしゃれなキッチン (エプロンフロントシンク、フラットパネル扉のキャビネット、青いキャビネット、大理石カウンター、白いキッチンパネル、セラミックタイルのキッチンパネル、シルバーの調理設備、セラミックタイルの床、アイランドなし、マルチカラーの床、白いキッチンカウンター) の写真
ニューヨークにある高級な小さなミッドセンチュリースタイルのおしゃれなキッチン (エプロンフロントシンク、フラットパネル扉のキャビネット、青いキャビネット、大理石カウンター、白いキッチンパネル、セラミックタイルのキッチンパネル、シルバーの調理設備、セラミックタイルの床、アイランドなし、マルチカラーの床、白いキッチンカウンター) の写真
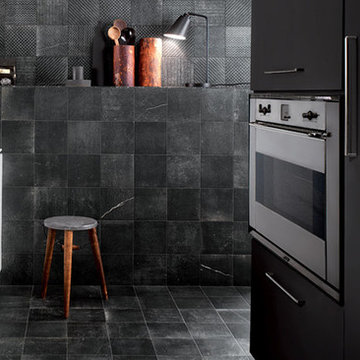
Our Maku series is a collection of porcelain stoneware inspired by the timeless allure of natural stone, stocked in warm, soft shades. Complemented by dark and light graphic decors that come in various patterns, randomly mixed.

Pour la rénovation de cette cuisine, les objectifs étaient clairement identifiés : gagner en fonctionnalité avec plus de rangements, gagner en modernité en utilisant des matériaux contemporains, et surtout, rendre le coin repas plus spacieux et confortable.
Pour augmenter la surface de rangement, rien de tel que des placards réalisés sur-mesure. Du sol au plafond, les colonnes sur-mesure optimisent le moindre espace disponible. Et plutôt qu'une multitude de petits tiroirs, les grands casseroliers ont été privilégiés permettant ainsi de ranger et rendre les équipements volumineux accessibles facilement.
Côté matériaux, le plan de travail en Dekton allie technique et esthétique. Côté technique ce matériaux est ultra résistant à la chaleur, les rayures, les tâches. Il est disponible en plusieurs épaisseurs et de nombreux coloris ! Côté esthétique, le Dekton a été choisi ici dans un décor « marbré » dans les tons chauds pour apporter de la douceur et de la clarté à l’ensemble de la cuisine.
La teinte Gris Argile choisie pour les façades des meubles se marie parfaitement au décor Noyer du pacifique Naturel des niches déco et des joints creux des façades (nuances et décors en stratifié choisi dans la gamme Egger).
Des poignées en aluminium brossé soulignent joliment et discrètement la ligne des meubles.
La douceur du beige rose se retrouve dans la crédence réalisée avec les grands carreaux unis en 40x120 cm de la collection Eccletica de chez Marazzi et dans les chaises Eve, pratiques et confortables, de Maison du Monde.
II型キッチン (セラミックタイルのキッチンパネル、ガラス板のキッチンパネル、フラットパネル扉のキャビネット、セラミックタイルの床) の写真
1