キッチン (セラミックタイルのキッチンパネル、ガラス板のキッチンパネル、フラットパネル扉のキャビネット、セメントタイルの床、クッションフロア、一体型シンク) の写真
絞り込み:
資材コスト
並び替え:今日の人気順
写真 1〜20 枚目(全 275 枚)
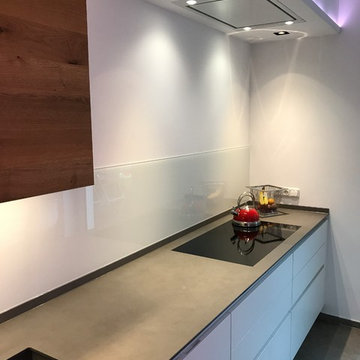
Marc Nosthoff-Horstmann
SieMatic S2 Küche in weiß matt mit Keramik Arbeitsplatte,
Abgesetzt in Massivholz Nussbaum. Mit Siemens Geräten und Miele Deckenhaube.
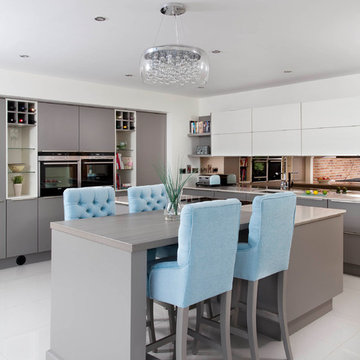
Bespoke handleless kitchen – spraypainted in Platinum (deeper colour) and Ivory (lighter colour) satin finish. Work surfaces – Silestone Vortium 20mm with waterfall gable on sink run. Appliances include twin Siemens ovens and Faber extraction
Photography Infinity Media

A compact kitchen, but not compact when it comes to material usage and modern styling!
ヒューストンにある高級な小さなモダンスタイルのおしゃれなキッチン (一体型シンク、フラットパネル扉のキャビネット、ベージュのキャビネット、ステンレスカウンター、緑のキッチンパネル、ガラス板のキッチンパネル、黒い調理設備、クッションフロア) の写真
ヒューストンにある高級な小さなモダンスタイルのおしゃれなキッチン (一体型シンク、フラットパネル扉のキャビネット、ベージュのキャビネット、ステンレスカウンター、緑のキッチンパネル、ガラス板のキッチンパネル、黒い調理設備、クッションフロア) の写真

A light airy and functional kitchen with splashes of colour and texture. The perfect spot to cook, eat and entertain.
サセックスにある高級な広いミッドセンチュリースタイルのおしゃれなキッチン (一体型シンク、フラットパネル扉のキャビネット、濃色木目調キャビネット、人工大理石カウンター、緑のキッチンパネル、ガラス板のキッチンパネル、シルバーの調理設備、クッションフロア、マルチカラーの床、白いキッチンカウンター) の写真
サセックスにある高級な広いミッドセンチュリースタイルのおしゃれなキッチン (一体型シンク、フラットパネル扉のキャビネット、濃色木目調キャビネット、人工大理石カウンター、緑のキッチンパネル、ガラス板のキッチンパネル、シルバーの調理設備、クッションフロア、マルチカラーの床、白いキッチンカウンター) の写真

ハンブルクにある高級な中くらいなコンテンポラリースタイルのおしゃれなキッチン (一体型シンク、フラットパネル扉のキャビネット、黒いキャビネット、木材カウンター、赤いキッチンパネル、ガラス板のキッチンパネル、黒い調理設備、クッションフロア、白い床) の写真
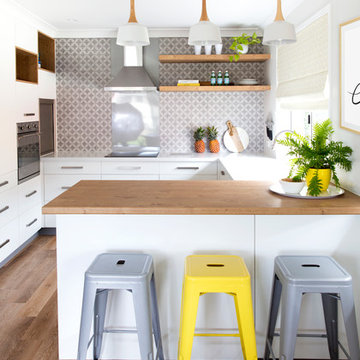
Kitchen, Cabinetry & Joinery design by Donna Guyler Design
ゴールドコーストにあるお手頃価格の小さな北欧スタイルのおしゃれなキッチン (一体型シンク、フラットパネル扉のキャビネット、白いキャビネット、クオーツストーンカウンター、グレーのキッチンパネル、セラミックタイルのキッチンパネル、シルバーの調理設備、クッションフロア) の写真
ゴールドコーストにあるお手頃価格の小さな北欧スタイルのおしゃれなキッチン (一体型シンク、フラットパネル扉のキャビネット、白いキャビネット、クオーツストーンカウンター、グレーのキッチンパネル、セラミックタイルのキッチンパネル、シルバーの調理設備、クッションフロア) の写真
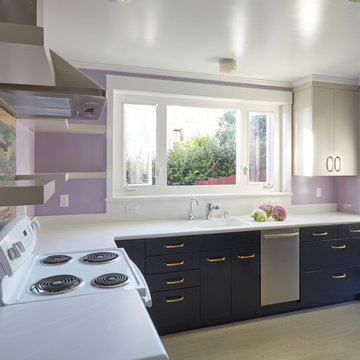
Mike Kaskel
サンフランシスコにある低価格の中くらいなトランジショナルスタイルのおしゃれなキッチン (一体型シンク、フラットパネル扉のキャビネット、青いキャビネット、人工大理石カウンター、マルチカラーのキッチンパネル、ガラス板のキッチンパネル、シルバーの調理設備、クッションフロア、アイランドなし) の写真
サンフランシスコにある低価格の中くらいなトランジショナルスタイルのおしゃれなキッチン (一体型シンク、フラットパネル扉のキャビネット、青いキャビネット、人工大理石カウンター、マルチカラーのキッチンパネル、ガラス板のキッチンパネル、シルバーの調理設備、クッションフロア、アイランドなし) の写真
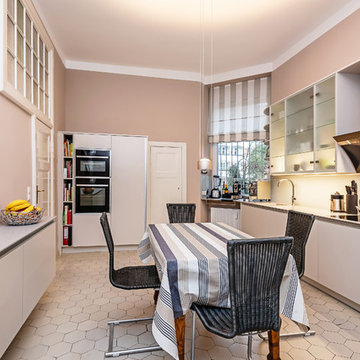
KarinGoetz_Innenarchitektur_Westend_Kueche
ベルリンにあるお手頃価格の中くらいなコンテンポラリースタイルのおしゃれなキッチン (一体型シンク、フラットパネル扉のキャビネット、白いキャビネット、人工大理石カウンター、ベージュキッチンパネル、ガラス板のキッチンパネル、黒い調理設備、セメントタイルの床、アイランドなし、ベージュの床、ベージュのキッチンカウンター) の写真
ベルリンにあるお手頃価格の中くらいなコンテンポラリースタイルのおしゃれなキッチン (一体型シンク、フラットパネル扉のキャビネット、白いキャビネット、人工大理石カウンター、ベージュキッチンパネル、ガラス板のキッチンパネル、黒い調理設備、セメントタイルの床、アイランドなし、ベージュの床、ベージュのキッチンカウンター) の写真
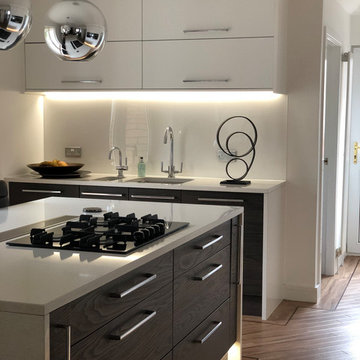
グラスゴーにあるお手頃価格の広いコンテンポラリースタイルのおしゃれなキッチン (一体型シンク、フラットパネル扉のキャビネット、白いキャビネット、珪岩カウンター、白いキッチンパネル、ガラス板のキッチンパネル、シルバーの調理設備、クッションフロア、茶色い床、白いキッチンカウンター) の写真
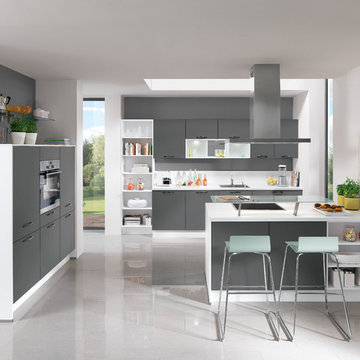
ハンブルクにある高級な広いコンテンポラリースタイルのおしゃれなキッチン (一体型シンク、フラットパネル扉のキャビネット、ベージュのキャビネット、木材カウンター、ベージュキッチンパネル、ガラス板のキッチンパネル、シルバーの調理設備、セメントタイルの床、グレーの床) の写真
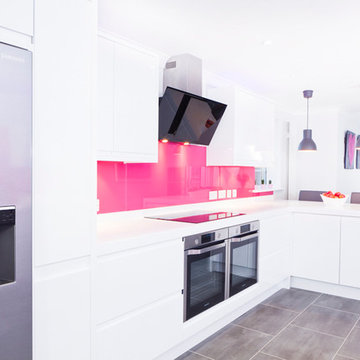
White gloss handleless kitchen with pink glass splash-back
Photography by Elliot Walsh - www.elliotwalsh.co.uk
バッキンガムシャーにあるお手頃価格の中くらいなコンテンポラリースタイルのおしゃれなキッチン (フラットパネル扉のキャビネット、白いキャビネット、人工大理石カウンター、ピンクのキッチンパネル、ガラス板のキッチンパネル、シルバーの調理設備、クッションフロア、一体型シンク) の写真
バッキンガムシャーにあるお手頃価格の中くらいなコンテンポラリースタイルのおしゃれなキッチン (フラットパネル扉のキャビネット、白いキャビネット、人工大理石カウンター、ピンクのキッチンパネル、ガラス板のキッチンパネル、シルバーの調理設備、クッションフロア、一体型シンク) の写真
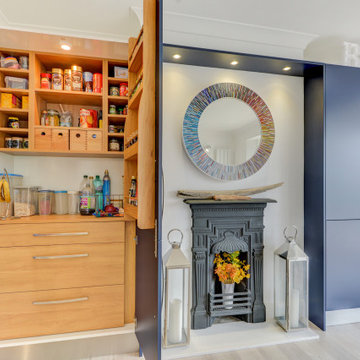
The Brief
The first time we visited this Ovingdean property was around 15 years ago, when we installed a traditional style kitchen for these clients. The brief for their second kitchen installation with us, was completely different, swapping a traditional style for a clean and modern aesthetic.
The requirement for this project sought a clever design incorporating social seating options, as well as including organised storage and a space designated to a fantastic drinks collection.
Design Elements
The layout of this kitchen makes the most of the space, with a large island the focal point of the main kitchen area. To include the designated storage for food and drinks, designer Aron has placed fitted pantries either side of a chimney breast, each with built-in storage for organisation.
The theme is a nod to the coastal location of this property, with a popular azure blue finish combined with gloss white cabinetry used for wall units and the island.
The furniture used in this kitchen is from British supplier Trend, with the flat-slab profile door deployed across all cabinetry. To soften edges around the island space curved units have been utilised alongside blanco maple quartz work surfaces from supplier Silestone.
Special Inclusions
High-specification cooking appliances have been included in this project, with a custom combination of Neff products incorporated to suit the needs of this client.
A Neff slide & hide oven, combination oven and warming drawer are grouped within furniture, with full-height Neff fridge and freezer located either side of the appliances. On the opposing side of the kitchen area, a Neff flexInduction hob has been incorporated with an in-built extractor integrated above.
Where possible appliances have been integrated behind furniture to not interrupt the theme of this space, with an integrated washing machine and dishwasher located within base units.
Project Highlight
The designated storage in the dining area is an enviable highlight of this space.
One is allocated to ambient foods, with the other used to house in impressive drinks collection, which teams perfectly with a built-in 60cm wine cabinet in the kitchen area. Both boast premium oak internals to help with organisation.
The End Result
The result of this project is a kitchen that utilises a lovely coastal theme, delivering on the modern brief required. The use of pantry storage for food and drink also leaves a wonderfully organised lasting impression.
If you have a similar home project, consult our expert designers to see how we can design your dream space.
To arrange an appointment visit a showroom or book an appointment online.
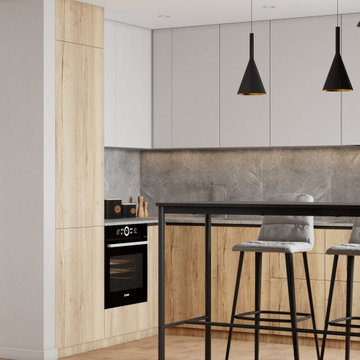
他の地域にあるお手頃価格の小さなコンテンポラリースタイルのおしゃれなキッチン (一体型シンク、フラットパネル扉のキャビネット、淡色木目調キャビネット、ラミネートカウンター、グレーのキッチンパネル、セラミックタイルのキッチンパネル、パネルと同色の調理設備、クッションフロア、茶色い床、グレーのキッチンカウンター、格子天井) の写真
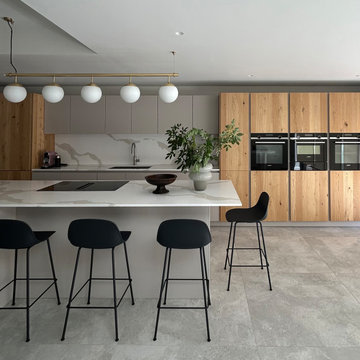
Large kitchen Extension with modern kitchen. We introduced some wood textures to add warmth and a Scandinavian feel. An extravagant linear pendant over the kitchen island with great impact.
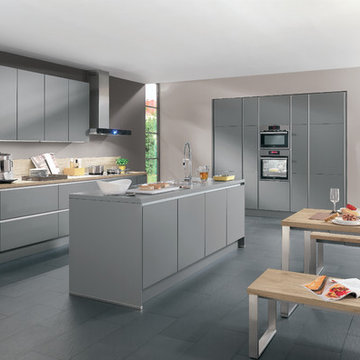
ハンブルクにある高級な広いコンテンポラリースタイルのおしゃれなキッチン (一体型シンク、フラットパネル扉のキャビネット、ベージュのキャビネット、木材カウンター、ベージュキッチンパネル、ガラス板のキッチンパネル、シルバーの調理設備、セメントタイルの床、グレーの床) の写真
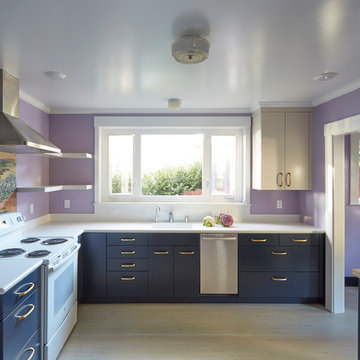
Mike Kaskel
サンフランシスコにある低価格の中くらいなトランジショナルスタイルのおしゃれなキッチン (一体型シンク、フラットパネル扉のキャビネット、青いキャビネット、人工大理石カウンター、マルチカラーのキッチンパネル、ガラス板のキッチンパネル、シルバーの調理設備、クッションフロア、アイランドなし) の写真
サンフランシスコにある低価格の中くらいなトランジショナルスタイルのおしゃれなキッチン (一体型シンク、フラットパネル扉のキャビネット、青いキャビネット、人工大理石カウンター、マルチカラーのキッチンパネル、ガラス板のキッチンパネル、シルバーの調理設備、クッションフロア、アイランドなし) の写真
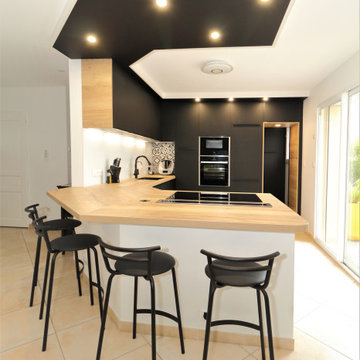
Cette semaine, je vous présente un nouveau projet finalisé.
Une cuisine spacieuse, à la fois élégante et conviviale : la cuisine de M.& Mme B.
Mes clients ont choisi un cocktail harmonieux de bois, de blanc et de noir, sublimé par des éclairages intégrés au plafond ainsi que dans tous les meubles bas.
De nombreux coulissants ont été installés pour gagner un maximum d’espace.
Toujours dans cette recherche d'ergonomie et de design, la hotte traditionnelle a fait place à une hotte de plan de travail extractible efficace et discrète.
Mes clients sont ravis de cette métamorphose et peuvent à présent profiter de ce nouvel espace de vie.
Si vous aussi vous souhaitez transformer votre cuisine en cuisine de rêve, contactez-moi dès maintenant.
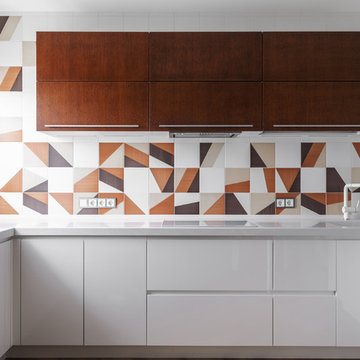
12,6 м2 зоны кухни позволили разместить П-образный кухонный гарнитур, и желание хозяйки иметь под рукой много мест хранения кухонной посуды и прочей утвари было удовлетворено. При такой конфигурации кухни подоконник стал продолжением рабочей поверхности, поэтому мы предусмотрели в нём отверстия для выхода тёплого воздуха от размещённого под окном радиатора отопления.
Фото: Сергей Красюк
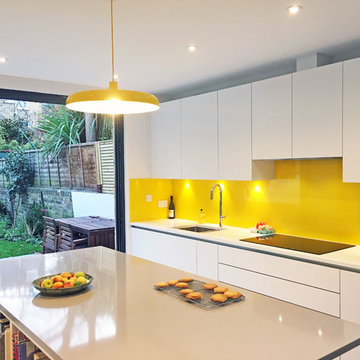
Sleek white handleless kitchen in North London house renovation.
The kitchen has beautiful pops of yellow in the kitchen splashback and yellow pendant with a mix of white and grey stone worktops.
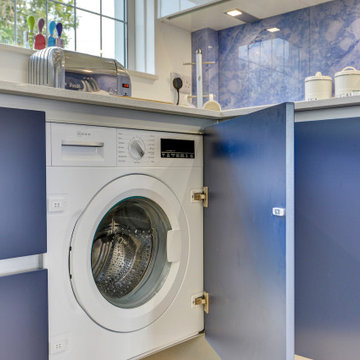
The Brief
The first time we visited this Ovingdean property was around 15 years ago, when we installed a traditional style kitchen for these clients. The brief for their second kitchen installation with us, was completely different, swapping a traditional style for a clean and modern aesthetic.
The requirement for this project sought a clever design incorporating social seating options, as well as including organised storage and a space designated to a fantastic drinks collection.
Design Elements
The layout of this kitchen makes the most of the space, with a large island the focal point of the main kitchen area. To include the designated storage for food and drinks, designer Aron has placed fitted pantries either side of a chimney breast, each with built-in storage for organisation.
The theme is a nod to the coastal location of this property, with a popular azure blue finish combined with gloss white cabinetry used for wall units and the island.
The furniture used in this kitchen is from British supplier Trend, with the flat-slab profile door deployed across all cabinetry. To soften edges around the island space curved units have been utilised alongside blanco maple quartz work surfaces from supplier Silestone.
Special Inclusions
High-specification cooking appliances have been included in this project, with a custom combination of Neff products incorporated to suit the needs of this client.
A Neff slide & hide oven, combination oven and warming drawer are grouped within furniture, with full-height Neff fridge and freezer located either side of the appliances. On the opposing side of the kitchen area, a Neff flexInduction hob has been incorporated with an in-built extractor integrated above.
Where possible appliances have been integrated behind furniture to not interrupt the theme of this space, with an integrated washing machine and dishwasher located within base units.
Project Highlight
The designated storage in the dining area is an enviable highlight of this space.
One is allocated to ambient foods, with the other used to house in impressive drinks collection, which teams perfectly with a built-in 60cm wine cabinet in the kitchen area. Both boast premium oak internals to help with organisation.
The End Result
The result of this project is a kitchen that utilises a lovely coastal theme, delivering on the modern brief required. The use of pantry storage for food and drink also leaves a wonderfully organised lasting impression.
If you have a similar home project, consult our expert designers to see how we can design your dream space.
To arrange an appointment visit a showroom or book an appointment online.
キッチン (セラミックタイルのキッチンパネル、ガラス板のキッチンパネル、フラットパネル扉のキャビネット、セメントタイルの床、クッションフロア、一体型シンク) の写真
1