ブラウンのキッチン (セラミックタイルのキッチンパネル、ガラス板のキッチンパネル、フラットパネル扉のキャビネット、折り上げ天井) の写真
絞り込み:
資材コスト
並び替え:今日の人気順
写真 1〜20 枚目(全 82 枚)
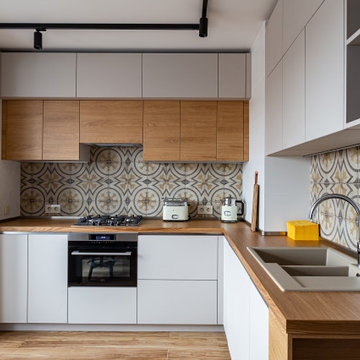
Кухня с комбинированными фасадами
サンクトペテルブルクにある中くらいなコンテンポラリースタイルのおしゃれなダイニングキッチン (ドロップインシンク、フラットパネル扉のキャビネット、白いキャビネット、木材カウンター、マルチカラーのキッチンパネル、セラミックタイルのキッチンパネル、黒い調理設備、ラミネートの床、アイランドなし、茶色い床、茶色いキッチンカウンター、折り上げ天井) の写真
サンクトペテルブルクにある中くらいなコンテンポラリースタイルのおしゃれなダイニングキッチン (ドロップインシンク、フラットパネル扉のキャビネット、白いキャビネット、木材カウンター、マルチカラーのキッチンパネル、セラミックタイルのキッチンパネル、黒い調理設備、ラミネートの床、アイランドなし、茶色い床、茶色いキッチンカウンター、折り上げ天井) の写真

モスクワにあるお手頃価格の中くらいなコンテンポラリースタイルのおしゃれなキッチン (アンダーカウンターシンク、フラットパネル扉のキャビネット、人工大理石カウンター、白いキッチンパネル、セラミックタイルのキッチンパネル、パネルと同色の調理設備、ラミネートの床、アイランドなし、ベージュの床、ベージュのキッチンカウンター、折り上げ天井) の写真

Архитектор-дизайнер: Ирина Килина
Дизайнер: Екатерина Дудкина
サンクトペテルブルクにあるコンテンポラリースタイルのおしゃれなキッチン (アンダーカウンターシンク、フラットパネル扉のキャビネット、濃色木目調キャビネット、クオーツストーンカウンター、ベージュキッチンパネル、ガラス板のキッチンパネル、黒い調理設備、無垢フローリング、アイランドなし、茶色い床、黒いキッチンカウンター、折り上げ天井) の写真
サンクトペテルブルクにあるコンテンポラリースタイルのおしゃれなキッチン (アンダーカウンターシンク、フラットパネル扉のキャビネット、濃色木目調キャビネット、クオーツストーンカウンター、ベージュキッチンパネル、ガラス板のキッチンパネル、黒い調理設備、無垢フローリング、アイランドなし、茶色い床、黒いキッチンカウンター、折り上げ天井) の写真

Y- Line Pronorm kitchen, Matt Lacquer Stone Grey with Oak Sepia.
Worktop; Dekton Aura 15
Tap; Quooker Tap Flex - Filtered and hot water
Appliances; Siemens top of the range - Studio Line
1. Coffee Machine
2. Warming drawer
3. Single oven/ Microwave steam
4. Full steam cooking sous Vide oven
5. Vacuum drawer for Sous Vide cooking
6. Touch to open dishwasher
7. Venting Hob
8. Integrated Freezer
9. Integrated Fridge
10. Capel Wine Cooler
This kitchen is an L-Shaped Kitchen, 4.9m x 2.5m , with a central 2.25m x 1m island. Venting hob in the island allowed for some decorative lighting above the island. The warmth of the rich dark oak sepia tall units and shelving combined with light stone grey wall units and base units, finished off with Dekton White Aura 15 counter tops and waterfall island. Simply Stunning yet space saving, making the most efficient use of space.
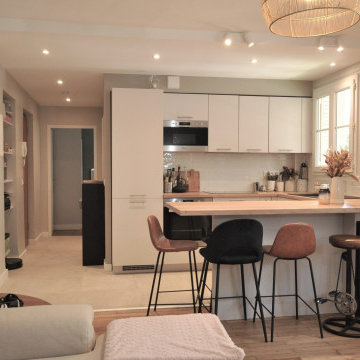
La création d'une cuisine ouverte avec le bar pour le coin repas. Le faux-plafond, avec des spots encastrés, donne plus de luminosité à l'appartement. Le sol en carrelage a été refait avec des grandes dalles de couleur béton clair.

This modern waterfront home was built for today’s contemporary lifestyle with the comfort of a family cottage. Walloon Lake Residence is a stunning three-story waterfront home with beautiful proportions and extreme attention to detail to give both timelessness and character. Horizontal wood siding wraps the perimeter and is broken up by floor-to-ceiling windows and moments of natural stone veneer.
The exterior features graceful stone pillars and a glass door entrance that lead into a large living room, dining room, home bar, and kitchen perfect for entertaining. With walls of large windows throughout, the design makes the most of the lakefront views. A large screened porch and expansive platform patio provide space for lounging and grilling.
Inside, the wooden slat decorative ceiling in the living room draws your eye upwards. The linear fireplace surround and hearth are the focal point on the main level. The home bar serves as a gathering place between the living room and kitchen. A large island with seating for five anchors the open concept kitchen and dining room. The strikingly modern range hood and custom slab kitchen cabinets elevate the design.
The floating staircase in the foyer acts as an accent element. A spacious master suite is situated on the upper level. Featuring large windows, a tray ceiling, double vanity, and a walk-in closet. The large walkout basement hosts another wet bar for entertaining with modern island pendant lighting.
Walloon Lake is located within the Little Traverse Bay Watershed and empties into Lake Michigan. It is considered an outstanding ecological, aesthetic, and recreational resource. The lake itself is unique in its shape, with three “arms” and two “shores” as well as a “foot” where the downtown village exists. Walloon Lake is a thriving northern Michigan small town with tons of character and energy, from snowmobiling and ice fishing in the winter to morel hunting and hiking in the spring, boating and golfing in the summer, and wine tasting and color touring in the fall.

モスクワにあるお手頃価格の小さなコンテンポラリースタイルのおしゃれなキッチン (アンダーカウンターシンク、フラットパネル扉のキャビネット、人工大理石カウンター、オレンジのキッチンパネル、セラミックタイルのキッチンパネル、白い床、黒いキッチンカウンター、黒い調理設備、磁器タイルの床、アイランドなし、折り上げ天井) の写真
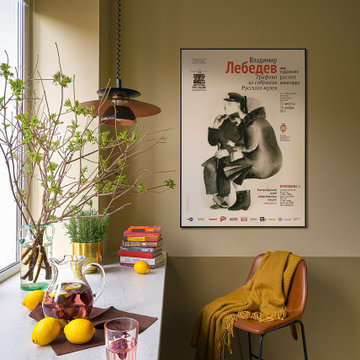
Cтул — Pranzo; светильник — Eglo; аксессуары и посуда из H&M Home и IKEA; кувшины — Full House; на стене, покрашенной краской Derufa, афиша с выставки работ Владимира Лебедева в Екатеринбургском музее изобразительных искусств.

Existing office space on the first floor of the building to be converted and renovated into one bedroom flat with open plan kitchen living room and good size ensuite single bedroom. Total renovation cost including some external work £22500
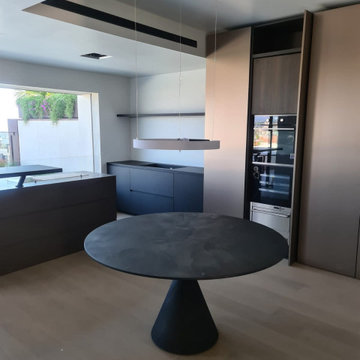
Un progetto studiato nei minimi dettagli,
a partire dalle finiture in alveolare di metallo agli interni in vero eucalipto.
Lo scopo del progetto era realizzare qualcosa di alternativo, di ricercato, sia nei materiali che negli arredi; far convivere nello stesso ambiente finiture di natura diversa.
É stato un percorso lungo ma ben studiato che appaga.
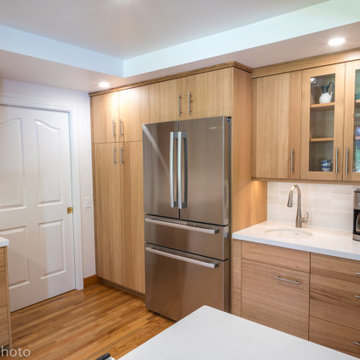
Coffee bar
サクラメントにある高級な中くらいなミッドセンチュリースタイルのおしゃれなキッチン (フラットパネル扉のキャビネット、淡色木目調キャビネット、人工大理石カウンター、白いキッチンパネル、セラミックタイルのキッチンパネル、無垢フローリング、白いキッチンカウンター、折り上げ天井) の写真
サクラメントにある高級な中くらいなミッドセンチュリースタイルのおしゃれなキッチン (フラットパネル扉のキャビネット、淡色木目調キャビネット、人工大理石カウンター、白いキッチンパネル、セラミックタイルのキッチンパネル、無垢フローリング、白いキッチンカウンター、折り上げ天井) の写真
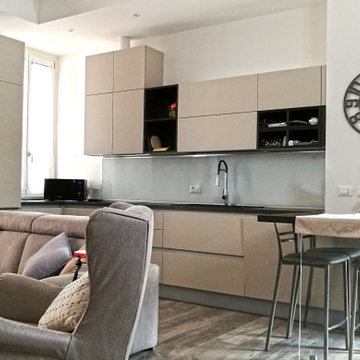
ミラノにあるお手頃価格の小さなモダンスタイルのおしゃれなキッチン (ドロップインシンク、フラットパネル扉のキャビネット、ベージュのキャビネット、木材カウンター、白いキッチンパネル、ガラス板のキッチンパネル、パネルと同色の調理設備、磁器タイルの床、茶色い床、茶色いキッチンカウンター、折り上げ天井) の写真
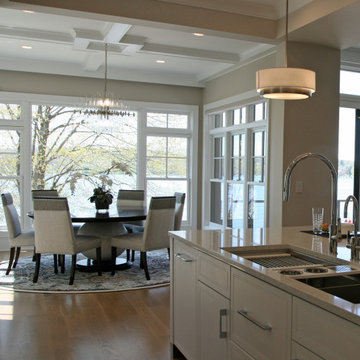
This is a beautiful kitchen with personalized detailing. Everything from the inset stainless bands on the range hood to a full service galley sink were customized for the homeowner.
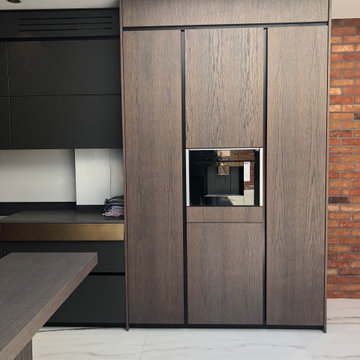
We following all the phase from the initial sketch to the installation.
The kitchen has been design in London and manufactured in Italy.
Materials:
Wood veneer,
Wood lacquered
Metal.
Glass.
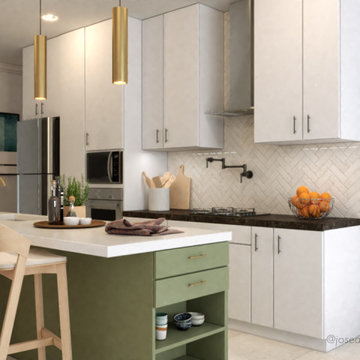
他の地域にあるお手頃価格の小さなモダンスタイルのおしゃれなキッチン (シングルシンク、フラットパネル扉のキャビネット、白いキャビネット、クオーツストーンカウンター、白いキッチンパネル、セラミックタイルのキッチンパネル、シルバーの調理設備、淡色無垢フローリング、白い床、黒いキッチンカウンター、折り上げ天井) の写真
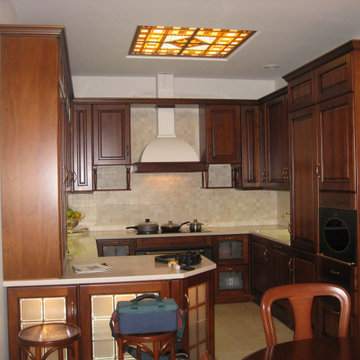
Квартира 105 м2.
Квартира для семьи из трёх человек. Желанием заказчиков было создание достаточно традиционного классического интерьера, но с интересными современными дополнениями.
В данном объекте существует строгое зонирование на общую и приватные части. Общая зона – гостиная и кухня насыщена деталями - мозаичный пол, витражные светильники, интересная фактура стен. Приватная часть – более аскетична и утилитарна. Коридор в приватной части служит ещё и библиотекой, что позволяет максимально полно использовать пространство. Благодаря правильной организации пространства удалось достичь баланса между созданием общего пространства и камерных личных зон для каждого члена семьи.
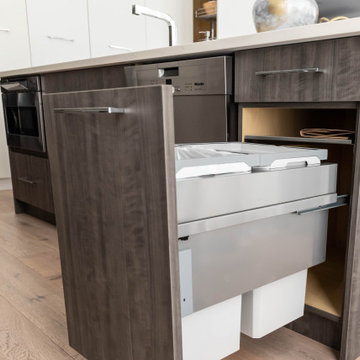
This stunning modern kitchen featuring our UV White cabinets and High-Pressure Laminate Slab City Shadow cabinets is the kind of space kitchen dreams are made of.
Plenty of storage both in the pantry cabinets and additional wall unit are what make this kitchen not only beautiful but incredibly functional.
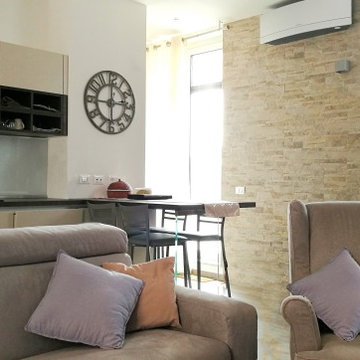
ミラノにあるお手頃価格の小さなモダンスタイルのおしゃれなキッチン (ドロップインシンク、フラットパネル扉のキャビネット、ベージュのキャビネット、木材カウンター、白いキッチンパネル、ガラス板のキッチンパネル、パネルと同色の調理設備、磁器タイルの床、茶色い床、茶色いキッチンカウンター、折り上げ天井) の写真
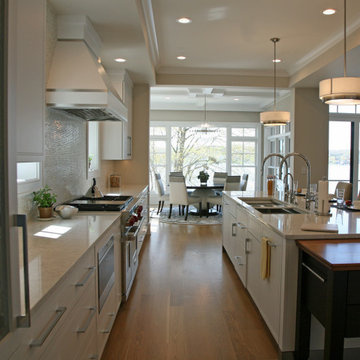
The galley kitchen flows perfectly into the dining area. Custom cabinet door styling enhances the elegance.
ミルウォーキーにあるラグジュアリーな広いコンテンポラリースタイルのおしゃれなキッチン (フラットパネル扉のキャビネット、白いキャビネット、珪岩カウンター、ベージュキッチンパネル、セラミックタイルのキッチンパネル、パネルと同色の調理設備、淡色無垢フローリング、茶色い床、ベージュのキッチンカウンター、折り上げ天井) の写真
ミルウォーキーにあるラグジュアリーな広いコンテンポラリースタイルのおしゃれなキッチン (フラットパネル扉のキャビネット、白いキャビネット、珪岩カウンター、ベージュキッチンパネル、セラミックタイルのキッチンパネル、パネルと同色の調理設備、淡色無垢フローリング、茶色い床、ベージュのキッチンカウンター、折り上げ天井) の写真
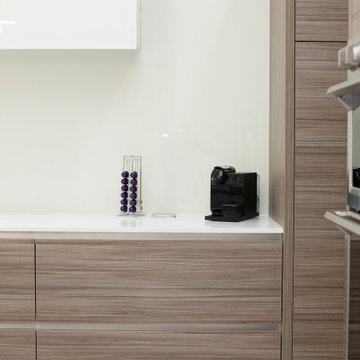
Project Number: M1165
Design/Manufacturer/Installer: Marquis Fine Cabinetry
Collection: Milano
Finishes: Palissandro Grigio, Bianco Lucido
Features: Floating Vanity, Adjustable Legs/Soft Close (Standard), Turkish Linen Lined Drawers
Cabinet/Drawer Extra Options: Maple Peg System, Maple Cutlery Tray Insert, Maple Utensil Tray Insert, Stainless Steel GOLA Handleless System, Stainless Steel Toe-Kick
ブラウンのキッチン (セラミックタイルのキッチンパネル、ガラス板のキッチンパネル、フラットパネル扉のキャビネット、折り上げ天井) の写真
1