II型キッチン (セメントタイルのキッチンパネル、白いキッチンカウンター、濃色無垢フローリング) の写真
絞り込み:
資材コスト
並び替え:今日の人気順
写真 1〜20 枚目(全 38 枚)
1/5
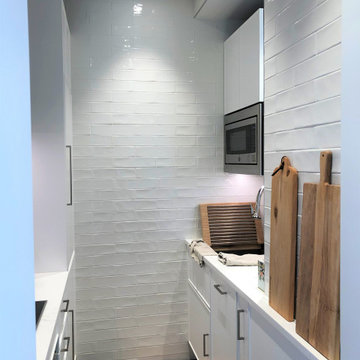
A tiny kitchen that maximizes every possible inch. Pat of a total gut renovation of a 1 bedroom apartment
ニューヨークにあるお手頃価格の小さなコンテンポラリースタイルのおしゃれなキッチン (アンダーカウンターシンク、落し込みパネル扉のキャビネット、白いキャビネット、クオーツストーンカウンター、白いキッチンパネル、セメントタイルのキッチンパネル、白い調理設備、濃色無垢フローリング、茶色い床、白いキッチンカウンター) の写真
ニューヨークにあるお手頃価格の小さなコンテンポラリースタイルのおしゃれなキッチン (アンダーカウンターシンク、落し込みパネル扉のキャビネット、白いキャビネット、クオーツストーンカウンター、白いキッチンパネル、セメントタイルのキッチンパネル、白い調理設備、濃色無垢フローリング、茶色い床、白いキッチンカウンター) の写真
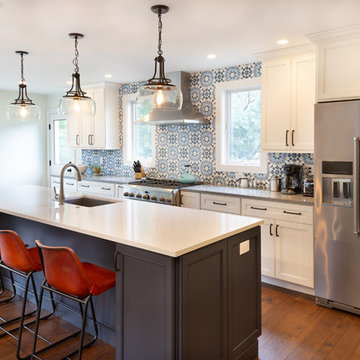
MichaelChristiePhotography
デトロイトにあるお手頃価格の中くらいなトラディショナルスタイルのおしゃれなキッチン (ドロップインシンク、珪岩カウンター、青いキッチンパネル、セメントタイルのキッチンパネル、シルバーの調理設備、濃色無垢フローリング、茶色い床、白いキッチンカウンター) の写真
デトロイトにあるお手頃価格の中くらいなトラディショナルスタイルのおしゃれなキッチン (ドロップインシンク、珪岩カウンター、青いキッチンパネル、セメントタイルのキッチンパネル、シルバーの調理設備、濃色無垢フローリング、茶色い床、白いキッチンカウンター) の写真
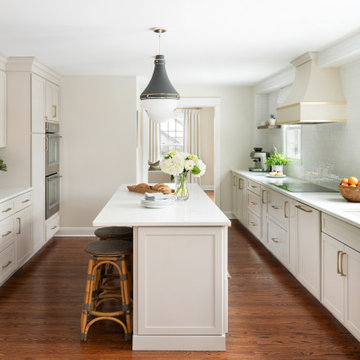
フィラデルフィアにあるラグジュアリーな広いトランジショナルスタイルのおしゃれなキッチン (ドロップインシンク、シェーカースタイル扉のキャビネット、ベージュのキャビネット、クオーツストーンカウンター、白いキッチンパネル、セメントタイルのキッチンパネル、シルバーの調理設備、濃色無垢フローリング、白いキッチンカウンター) の写真
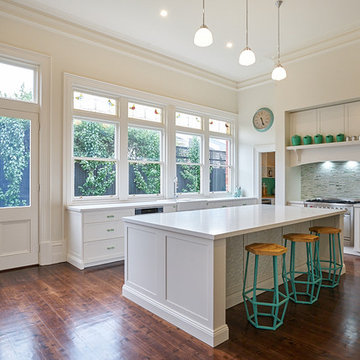
As part of the new addition to the house, the
kitchen continues the era-appropriate aesthetic of the
house, but offers all the conveniences of a modern kitchen.
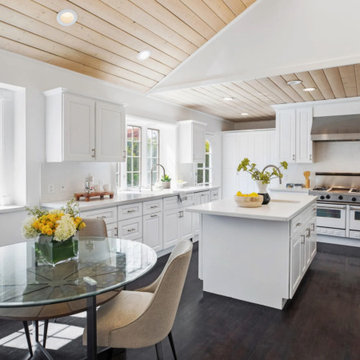
Bright and sunny all white kitchen with contrasting dark wood floors,
this chef’s kitchen has plenty of solid surface counter tops for food prep and
service. Glass front cabinets and a counter underneath are ample storage for the
kitchen table.
The space is easy to clean and work in with the kitchen triangle of prep sink, stove and
Refrigerator next to each other. We also love that the clean-up sink is on the other side
The kitchen, out of the way of food prep.
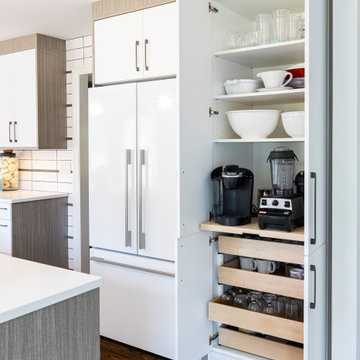
Rocky mountains meets the prairie in this timeless kitchen featuring Wood-Mode Matte White cabinets surrounded in warm wood tones of Vertical Nantucket. Glossy white appliances keep the light flowing. Ship-lap Wainscot is topped with dots-and-dashes Encaustic tile. The remodel transformed a U-Shape kitchen into a modern galley introducing a 15' island with seating and innovative storage for dishes and glassware. Removing the doorway between the living room and kitchen transformed the space.
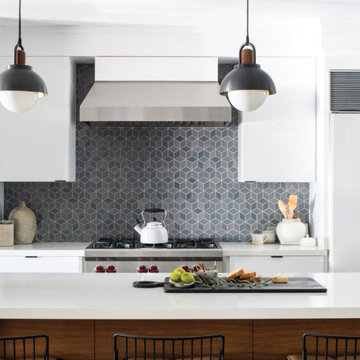
Amazing bright kitchen designed by Arianna Sabra Interiors. Materials sourced by South Bay Green.
Heath tile backsplash and quart counter tops.
ロサンゼルスにある高級な広いビーチスタイルのおしゃれなキッチン (アンダーカウンターシンク、フラットパネル扉のキャビネット、白いキャビネット、クオーツストーンカウンター、青いキッチンパネル、セメントタイルのキッチンパネル、シルバーの調理設備、濃色無垢フローリング、黒い床、白いキッチンカウンター) の写真
ロサンゼルスにある高級な広いビーチスタイルのおしゃれなキッチン (アンダーカウンターシンク、フラットパネル扉のキャビネット、白いキャビネット、クオーツストーンカウンター、青いキッチンパネル、セメントタイルのキッチンパネル、シルバーの調理設備、濃色無垢フローリング、黒い床、白いキッチンカウンター) の写真
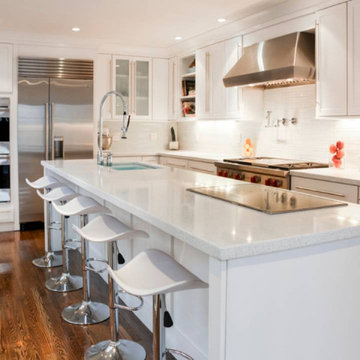
HOMEREDI was commissioned by Producer George Stamou to create a one of a kind full service commercial Kitchen in a residential setting for a PBS Greek Theme Cooking show called Cooking Odyssey.
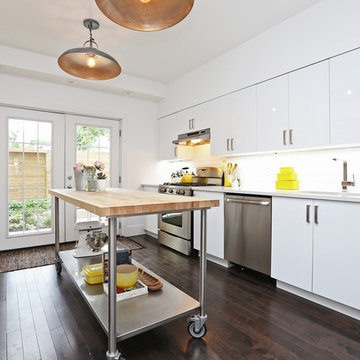
トロントにある中くらいなトランジショナルスタイルのおしゃれなキッチン (アンダーカウンターシンク、フラットパネル扉のキャビネット、白いキャビネット、珪岩カウンター、白いキッチンパネル、セメントタイルのキッチンパネル、シルバーの調理設備、濃色無垢フローリング、白いキッチンカウンター、茶色い床) の写真
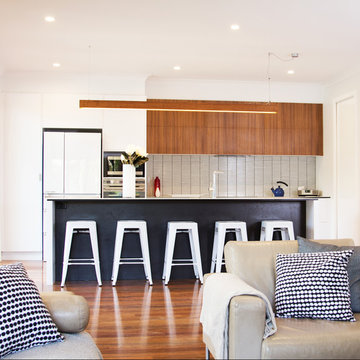
ブリスベンにある広いコンテンポラリースタイルのおしゃれなキッチン (セメントタイルのキッチンパネル、濃色無垢フローリング、白いキッチンカウンター、ドロップインシンク、シルバーの調理設備、茶色い床) の写真
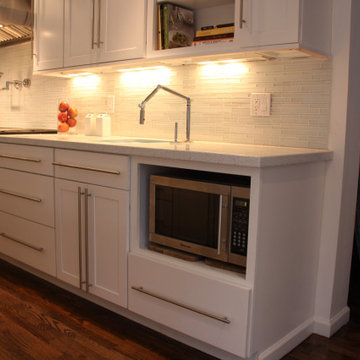
HOMEREDI was commissioned by Producer George Stamou to create a one of a kind full service commercial Kitchen in a residential setting for a PBS Greek Theme Cooking show called Cooking Odyssey.
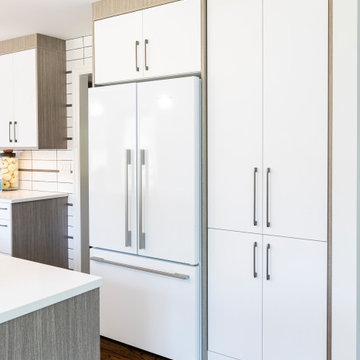
Rocky mountains meets the prairie in this timeless kitchen featuring Wood-Mode Matte White cabinets surrounded in warm wood tones of Vertical Nantucket. Glossy white appliances keep the light flowing. Ship-lap Wainscot is topped with dots-and-dashes Encaustic tile. The remodel transformed a U-Shape kitchen into a modern galley introducing a 15' island with seating and innovative storage for dishes and glassware. Removing the doorway between the living room and kitchen transformed the space.
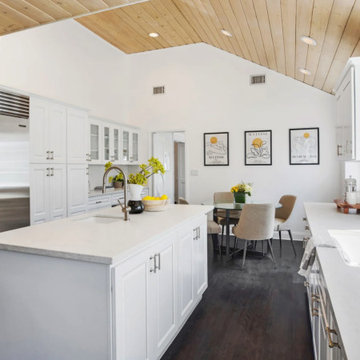
Bright and sunny all white kitchen with contrasting dark wood floors,
this chef’s kitchen has plenty of solid surface counter tops for food prep and
service. Glass front cabinets and a counter underneath are ample storage for the
kitchen table.
The space is easy to clean and work in with the kitchen triangle of prep sink, stove and
Refrigerator next to each other. We also love that the clean-up sink is on the other side
The kitchen, out of the way of food prep.
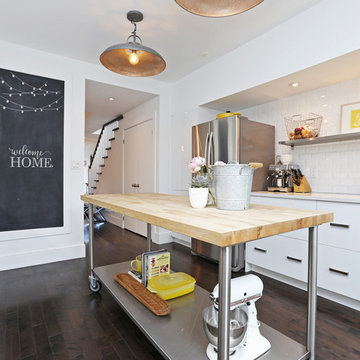
トロントにある中くらいなトランジショナルスタイルのおしゃれなキッチン (アンダーカウンターシンク、フラットパネル扉のキャビネット、白いキャビネット、珪岩カウンター、白いキッチンパネル、セメントタイルのキッチンパネル、シルバーの調理設備、濃色無垢フローリング、白いキッチンカウンター) の写真
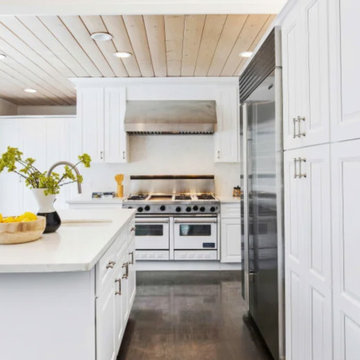
Bright and sunny all white kitchen with contrasting dark wood floors,
this chef’s kitchen has plenty of solid surface counter tops for food prep and
service. Glass front cabinets and a counter underneath are ample storage for the
kitchen table.
The space is easy to clean and work in with the kitchen triangle of prep sink, stove and
Refrigerator next to each other. We also love that the clean-up sink is on the other side
The kitchen, out of the way of food prep.
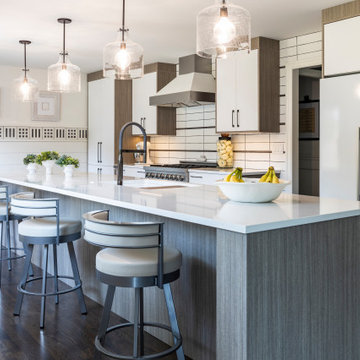
Rocky mountains meets the prairie in this timeless kitchen featuring Wood-Mode Matte White cabinets surrounded in warm wood tones of Vertical Nantucket. Glossy white appliances keep the light flowing. Ship-lap Wainscot is topped with dots-and-dashes Encaustic tile. The remodel transformed a U-Shape kitchen into a modern galley introducing a 15' island with seating and innovative storage for dishes and glassware. Removing the doorway between the living room and kitchen transformed the space.
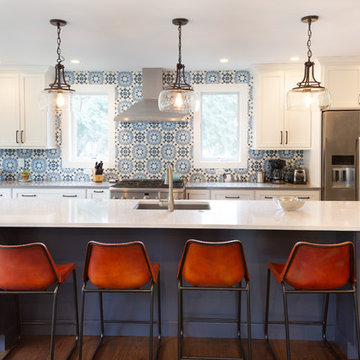
MichaelChristiePhotography
デトロイトにあるお手頃価格の中くらいなトランジショナルスタイルのおしゃれなキッチン (珪岩カウンター、青いキッチンパネル、セメントタイルのキッチンパネル、シルバーの調理設備、濃色無垢フローリング、茶色い床、白いキッチンカウンター、アンダーカウンターシンク、シェーカースタイル扉のキャビネット、白いキャビネット) の写真
デトロイトにあるお手頃価格の中くらいなトランジショナルスタイルのおしゃれなキッチン (珪岩カウンター、青いキッチンパネル、セメントタイルのキッチンパネル、シルバーの調理設備、濃色無垢フローリング、茶色い床、白いキッチンカウンター、アンダーカウンターシンク、シェーカースタイル扉のキャビネット、白いキャビネット) の写真

フィラデルフィアにあるラグジュアリーな広いトランジショナルスタイルのおしゃれなキッチン (ドロップインシンク、シェーカースタイル扉のキャビネット、ベージュのキャビネット、クオーツストーンカウンター、白いキッチンパネル、セメントタイルのキッチンパネル、シルバーの調理設備、濃色無垢フローリング、白いキッチンカウンター) の写真
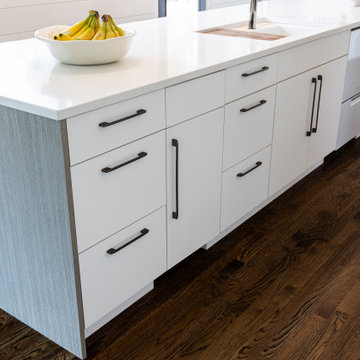
Rocky mountains meets the prairie in this timeless kitchen featuring Wood-Mode Matte White cabinets surrounded in warm wood tones of Vertical Nantucket. Glossy white appliances keep the light flowing. Ship-lap Wainscot is topped with dots-and-dashes Encaustic tile. The remodel transformed a U-Shape kitchen into a modern galley introducing a 15' island with seating and innovative storage for dishes and glassware. Removing the doorway between the living room and kitchen transformed the space.
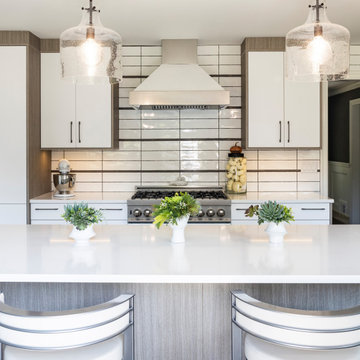
Rocky mountains meets the prairie in this timeless kitchen featuring Wood-Mode Matte White cabinets surrounded in warm wood tones of Vertical Nantucket. Glossy white appliances keep the light flowing. Ship-lap Wainscot is topped with dots-and-dashes Encaustic tile. The remodel transformed a U-Shape kitchen into a modern galley introducing a 15' island with seating and innovative storage for dishes and glassware. Removing the doorway between the living room and kitchen transformed the space.
II型キッチン (セメントタイルのキッチンパネル、白いキッチンカウンター、濃色無垢フローリング) の写真
1