キッチン (セメントタイルのキッチンパネル、ベージュのキッチンカウンター、ピンクのキッチンカウンター、淡色無垢フローリング) の写真
絞り込み:
資材コスト
並び替え:今日の人気順
写真 1〜20 枚目(全 70 枚)
1/5

Agrandir l’espace et préparer une future chambre d’enfant
Nous avons exécuté le projet Commandeur pour des clients trentenaires. Il s’agissait de leur premier achat immobilier, un joli appartement dans le Nord de Paris.
L’objet de cette rénovation partielle visait à réaménager la cuisine, repenser l’espace entre la salle de bain, la chambre et le salon. Nous avons ainsi pu, à travers l’implantation d’un mur entre la chambre et le salon, créer une future chambre d’enfant.
Coup de coeur spécial pour la cuisine Ikea. Elle a été customisée par nos architectes via Superfront. Superfront propose des matériaux chics et luxueux, made in Suède; de quoi passer sa cuisine Ikea au niveau supérieur !

Shane Baker Studios
フェニックスにある高級な広いコンテンポラリースタイルのおしゃれなキッチン (ドロップインシンク、フラットパネル扉のキャビネット、白いキャビネット、木材カウンター、マルチカラーのキッチンパネル、セメントタイルのキッチンパネル、シルバーの調理設備、淡色無垢フローリング、ベージュの床、ベージュのキッチンカウンター) の写真
フェニックスにある高級な広いコンテンポラリースタイルのおしゃれなキッチン (ドロップインシンク、フラットパネル扉のキャビネット、白いキャビネット、木材カウンター、マルチカラーのキッチンパネル、セメントタイルのキッチンパネル、シルバーの調理設備、淡色無垢フローリング、ベージュの床、ベージュのキッチンカウンター) の写真
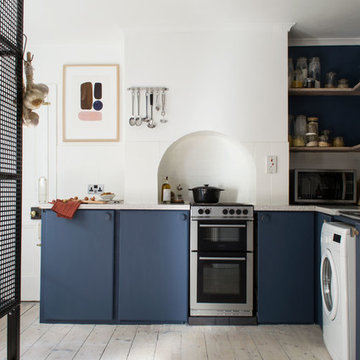
Nordic blue kitchen refresh using existing kitchen units and fittings. © Tiffany Grant-Riley
ケントにあるお手頃価格の中くらいな北欧スタイルのおしゃれなキッチン (フラットパネル扉のキャビネット、青いキャビネット、ラミネートカウンター、白いキッチンパネル、セメントタイルのキッチンパネル、シルバーの調理設備、淡色無垢フローリング、アイランドなし、白い床、ベージュのキッチンカウンター) の写真
ケントにあるお手頃価格の中くらいな北欧スタイルのおしゃれなキッチン (フラットパネル扉のキャビネット、青いキャビネット、ラミネートカウンター、白いキッチンパネル、セメントタイルのキッチンパネル、シルバーの調理設備、淡色無垢フローリング、アイランドなし、白い床、ベージュのキッチンカウンター) の写真
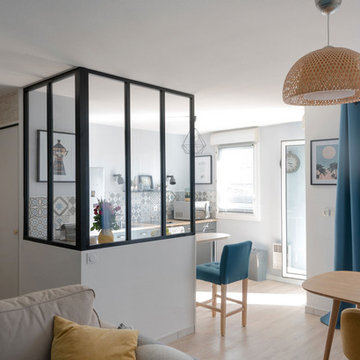
グルノーブルにある小さなインダストリアルスタイルのおしゃれなキッチン (アンダーカウンターシンク、インセット扉のキャビネット、グレーのキャビネット、ラミネートカウンター、青いキッチンパネル、セメントタイルのキッチンパネル、白い調理設備、淡色無垢フローリング、ベージュの床、ベージュのキッチンカウンター) の写真
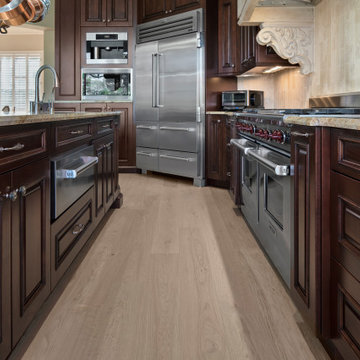
Neutral greys and muted taupes commingle to create the perfect blend of beauty and simplicity. Silvan Resilient Hardwood combines the highest-quality sustainable materials with an emphasis on durability and design. The result is a resilient floor, topped with an FSC® 100% Hardwood wear layer sourced from meticulously maintained European forests and backed by a waterproof guarantee, that looks stunning and installs with ease.
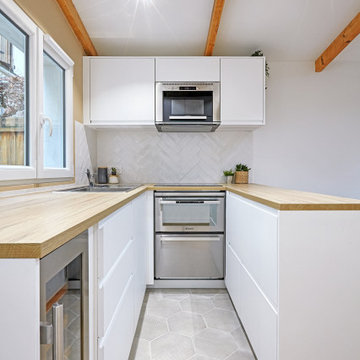
Dans une pièce de vie ouverte, il est intéressant de délimiter les espaces. notamment grâce à une couleur de mur différente du reste de la pièce, des revêtements de sol distincts, ou encore grâce à des poutres apparentes au plafond qui permettent de rythmer l’espace.
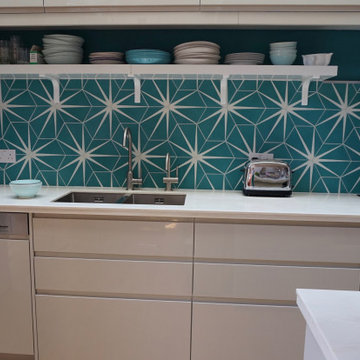
The splash back is the feature of this space, so we kept all the other materials simple.
ロンドンにあるコンテンポラリースタイルのおしゃれなキッチン (一体型シンク、フラットパネル扉のキャビネット、ベージュのキャビネット、人工大理石カウンター、マルチカラーのキッチンパネル、セメントタイルのキッチンパネル、シルバーの調理設備、淡色無垢フローリング、ベージュの床、ベージュのキッチンカウンター) の写真
ロンドンにあるコンテンポラリースタイルのおしゃれなキッチン (一体型シンク、フラットパネル扉のキャビネット、ベージュのキャビネット、人工大理石カウンター、マルチカラーのキッチンパネル、セメントタイルのキッチンパネル、シルバーの調理設備、淡色無垢フローリング、ベージュの床、ベージュのキッチンカウンター) の写真
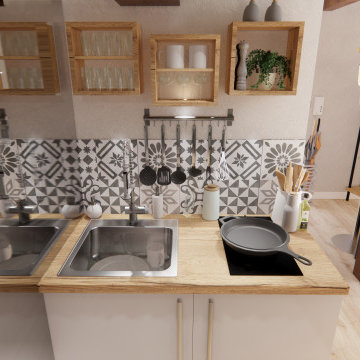
Petite kitchenette avec une jolie crédence en carreaux de ciment. Plan de travail en bois qui se marie avec le reste du projet. La petite particularité de cet espace est le mur en miroir qui permet d'apporter de la profondeur.
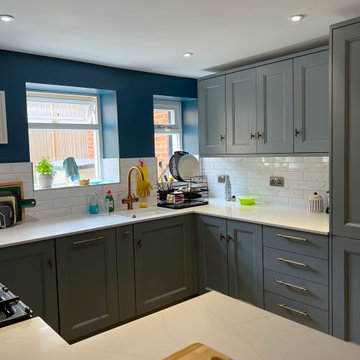
Contemporary open plan kitchen with sleek dark cabinetry and stainless steel appliances, providing an ideal space for entertaining and cooking.
ロンドンにある高級な小さなコンテンポラリースタイルのおしゃれなキッチン (御影石カウンター、淡色無垢フローリング、一体型シンク、落し込みパネル扉のキャビネット、グレーのキャビネット、白いキッチンパネル、セメントタイルのキッチンパネル、黒い調理設備、茶色い床、ベージュのキッチンカウンター) の写真
ロンドンにある高級な小さなコンテンポラリースタイルのおしゃれなキッチン (御影石カウンター、淡色無垢フローリング、一体型シンク、落し込みパネル扉のキャビネット、グレーのキャビネット、白いキッチンパネル、セメントタイルのキッチンパネル、黒い調理設備、茶色い床、ベージュのキッチンカウンター) の写真

Character and charm are abundant in this main floor remodel. The home edged toward a traditional style going in and we chose to honor this feel and carry it throughout while updating the space.
From a space-planning perspective, the first volley was to remove the wall between the kitchen and dining room and let the light shine in. And shine in it does! The numerous windows stayed in place and now do their job allowing light to flow from room to room. Those very windows are trimmed in natural white oak and paired with arched wood-cased openings to add warmth to the scene. Wood beams between the kitchen and the family room and new stone on the fireplace add a nuanced rustic touch while keeping with the overall feel of the home.
These organic elements beautifully offset the crisp whites and blues found everywhere you look. A patterned tile offers visual interest in the backsplash and travels from the counters to the ceiling bringing the eye with it. Orb-like woven pendant lights lend texture and interest to the marble topped island and brushed gold accent task lighting hangs above the apron sink.
When a traditional style is held in high regard, and implemented well, it is nothing short of priceless.
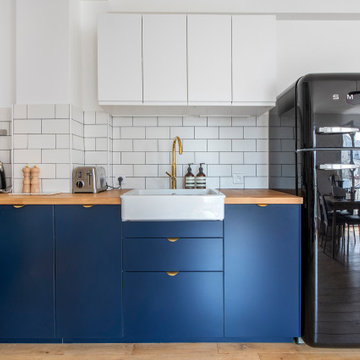
Agrandir l’espace et préparer une future chambre d’enfant
Nous avons exécuté le projet Commandeur pour des clients trentenaires. Il s’agissait de leur premier achat immobilier, un joli appartement dans le Nord de Paris.
L’objet de cette rénovation partielle visait à réaménager la cuisine, repenser l’espace entre la salle de bain, la chambre et le salon. Nous avons ainsi pu, à travers l’implantation d’un mur entre la chambre et le salon, créer une future chambre d’enfant.
Coup de coeur spécial pour la cuisine Ikea. Elle a été customisée par nos architectes via Superfront. Superfront propose des matériaux chics et luxueux, made in Suède; de quoi passer sa cuisine Ikea au niveau supérieur !
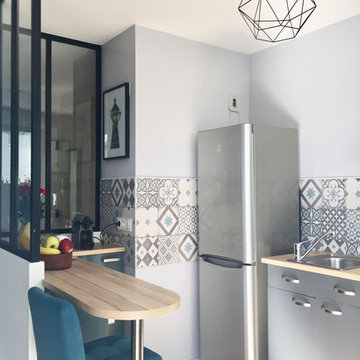
グルノーブルにある小さな北欧スタイルのおしゃれなキッチン (アンダーカウンターシンク、インセット扉のキャビネット、グレーのキャビネット、木材カウンター、グレーのキッチンパネル、セメントタイルのキッチンパネル、パネルと同色の調理設備、淡色無垢フローリング、ベージュの床、ベージュのキッチンカウンター) の写真
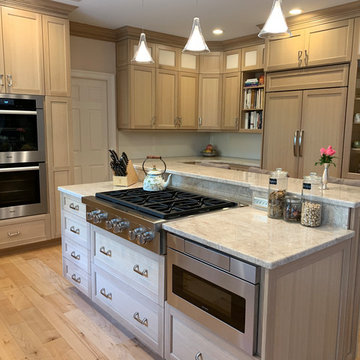
Gorgeous Grabill frameless cabinets with Miele, SubZero and Wolf Appliances.
ニューヨークにあるラグジュアリーな広いラスティックスタイルのおしゃれなキッチン (ドロップインシンク、シェーカースタイル扉のキャビネット、ベージュのキャビネット、ライムストーンカウンター、白いキッチンパネル、セメントタイルのキッチンパネル、シルバーの調理設備、淡色無垢フローリング、ベージュの床、ベージュのキッチンカウンター) の写真
ニューヨークにあるラグジュアリーな広いラスティックスタイルのおしゃれなキッチン (ドロップインシンク、シェーカースタイル扉のキャビネット、ベージュのキャビネット、ライムストーンカウンター、白いキッチンパネル、セメントタイルのキッチンパネル、シルバーの調理設備、淡色無垢フローリング、ベージュの床、ベージュのキッチンカウンター) の写真
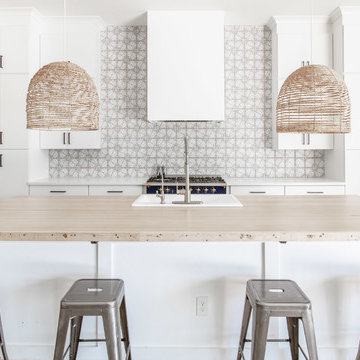
Shane Baker Studios
フェニックスにある高級な広いコンテンポラリースタイルのおしゃれなキッチン (ドロップインシンク、フラットパネル扉のキャビネット、白いキャビネット、木材カウンター、マルチカラーのキッチンパネル、セメントタイルのキッチンパネル、シルバーの調理設備、淡色無垢フローリング、ベージュの床、ベージュのキッチンカウンター) の写真
フェニックスにある高級な広いコンテンポラリースタイルのおしゃれなキッチン (ドロップインシンク、フラットパネル扉のキャビネット、白いキャビネット、木材カウンター、マルチカラーのキッチンパネル、セメントタイルのキッチンパネル、シルバーの調理設備、淡色無垢フローリング、ベージュの床、ベージュのキッチンカウンター) の写真
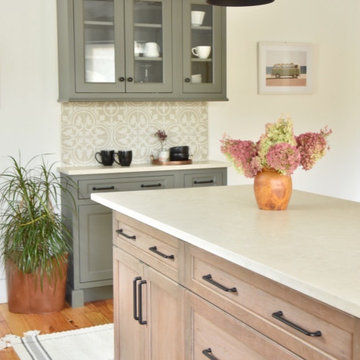
ボストンにあるトランジショナルスタイルのおしゃれなアイランドキッチン (アンダーカウンターシンク、落し込みパネル扉のキャビネット、クオーツストーンカウンター、ベージュキッチンパネル、セメントタイルのキッチンパネル、シルバーの調理設備、淡色無垢フローリング、ベージュのキッチンカウンター、格子天井) の写真
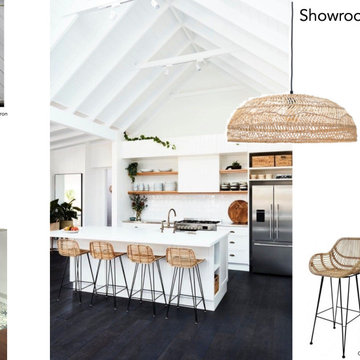
ナントにある高級な広いビーチスタイルのおしゃれなキッチン (ドロップインシンク、白いキャビネット、木材カウンター、白いキッチンパネル、セメントタイルのキッチンパネル、パネルと同色の調理設備、淡色無垢フローリング、ベージュの床、ベージュのキッチンカウンター) の写真
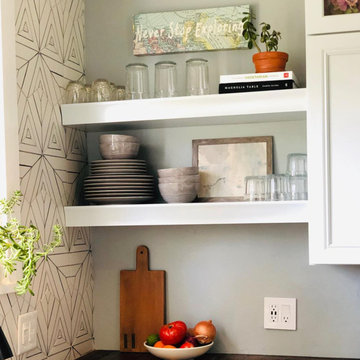
フィラデルフィアにあるお手頃価格の小さなトランジショナルスタイルのおしゃれなキッチン (ドロップインシンク、落し込みパネル扉のキャビネット、白いキャビネット、木材カウンター、マルチカラーのキッチンパネル、セメントタイルのキッチンパネル、白い調理設備、淡色無垢フローリング、ベージュのキッチンカウンター) の写真
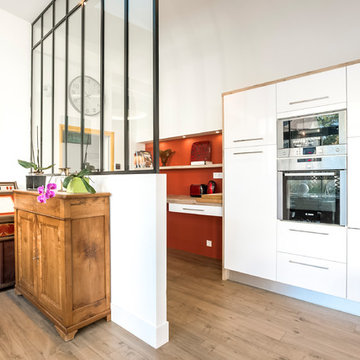
Jean-Yves Gautier
ニースにあるお手頃価格の中くらいなミッドセンチュリースタイルのおしゃれなキッチン (一体型シンク、レイズドパネル扉のキャビネット、白いキャビネット、木材カウンター、白いキッチンパネル、セメントタイルのキッチンパネル、シルバーの調理設備、淡色無垢フローリング、茶色い床、ベージュのキッチンカウンター) の写真
ニースにあるお手頃価格の中くらいなミッドセンチュリースタイルのおしゃれなキッチン (一体型シンク、レイズドパネル扉のキャビネット、白いキャビネット、木材カウンター、白いキッチンパネル、セメントタイルのキッチンパネル、シルバーの調理設備、淡色無垢フローリング、茶色い床、ベージュのキッチンカウンター) の写真
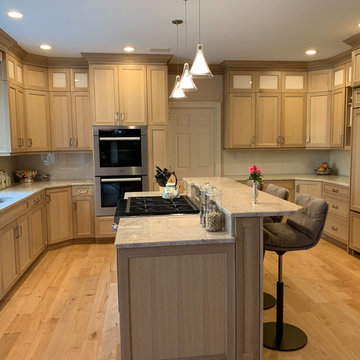
Gorgeous Grabill frameless cabinets with Miele, SubZero and Wolf Appliances.
ニューヨークにあるラグジュアリーな広いラスティックスタイルのおしゃれなキッチン (ドロップインシンク、シェーカースタイル扉のキャビネット、ベージュのキャビネット、ライムストーンカウンター、白いキッチンパネル、セメントタイルのキッチンパネル、シルバーの調理設備、淡色無垢フローリング、ベージュの床、ベージュのキッチンカウンター) の写真
ニューヨークにあるラグジュアリーな広いラスティックスタイルのおしゃれなキッチン (ドロップインシンク、シェーカースタイル扉のキャビネット、ベージュのキャビネット、ライムストーンカウンター、白いキッチンパネル、セメントタイルのキッチンパネル、シルバーの調理設備、淡色無垢フローリング、ベージュの床、ベージュのキッチンカウンター) の写真
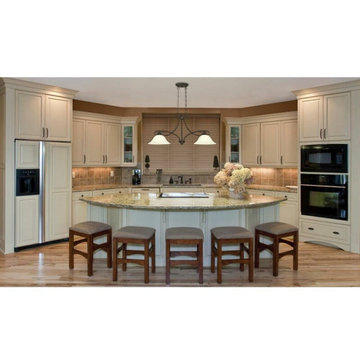
オレンジカウンティにある中くらいなモダンスタイルのおしゃれなキッチン (アンダーカウンターシンク、落し込みパネル扉のキャビネット、ベージュのキャビネット、御影石カウンター、ベージュキッチンパネル、セメントタイルのキッチンパネル、黒い調理設備、淡色無垢フローリング、茶色い床、ベージュのキッチンカウンター) の写真
キッチン (セメントタイルのキッチンパネル、ベージュのキッチンカウンター、ピンクのキッチンカウンター、淡色無垢フローリング) の写真
1