キッチン
絞り込み:
資材コスト
並び替え:今日の人気順
写真 1〜20 枚目(全 177 枚)
1/5
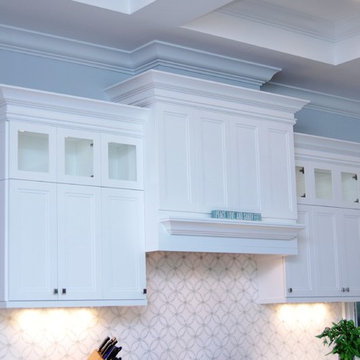
マイアミにある中くらいなトランジショナルスタイルのおしゃれなキッチン (エプロンフロントシンク、落し込みパネル扉のキャビネット、白いキャビネット、クオーツストーンカウンター、白いキッチンパネル、セメントタイルのキッチンパネル、シルバーの調理設備、無垢フローリング、茶色い床、白いキッチンカウンター) の写真

Lovely transitional style custom home in Scottsdale, Arizona. The high ceilings, skylights, white cabinetry, and medium wood tones create a light and airy feeling throughout the home. The aesthetic gives a nod to contemporary design and has a sophisticated feel but is also very inviting and warm. In part this was achieved by the incorporation of varied colors, styles, and finishes on the fixtures, tiles, and accessories. The look was further enhanced by the juxtapositional use of black and white to create visual interest and make it fun. Thoughtfully designed and built for real living and indoor/ outdoor entertainment.
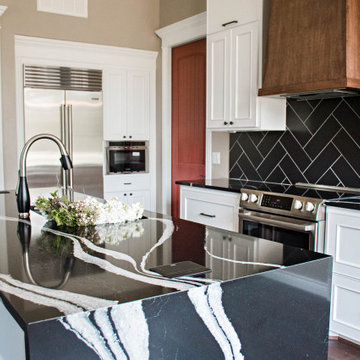
Modern Garage Apartment- This is a classic black and white concept with bold elements and pops of color.
中くらいなモダンスタイルのおしゃれなキッチン (シングルシンク、落し込みパネル扉のキャビネット、白いキャビネット、クオーツストーンカウンター、黒いキッチンパネル、セメントタイルのキッチンパネル、シルバーの調理設備、無垢フローリング、茶色い床、黒いキッチンカウンター) の写真
中くらいなモダンスタイルのおしゃれなキッチン (シングルシンク、落し込みパネル扉のキャビネット、白いキャビネット、クオーツストーンカウンター、黒いキッチンパネル、セメントタイルのキッチンパネル、シルバーの調理設備、無垢フローリング、茶色い床、黒いキッチンカウンター) の写真
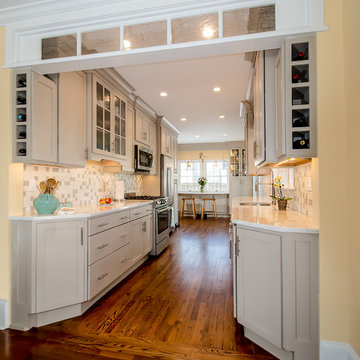
This beautiful Island Heights, NJ kitchen was designed in our Toms River, NJ showroom. The cabinets are Starmark's "Bridgeport" door in "Stone" opaque finish. Finished with a Quartz Counter top............
Designer: Jennifer.Jacob@BuildersGeneral.com.............
Contractor: Rotolo Enterprises 732-930-8147 ..............
Photography by Dianne Ahto at Graphicus14.com
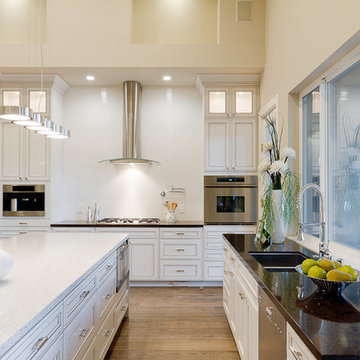
Kitchen Island, Waterfall Counter top, Built in Cabinets
サクラメントにある広いモダンスタイルのおしゃれなキッチン (アンダーカウンターシンク、落し込みパネル扉のキャビネット、白いキャビネット、クオーツストーンカウンター、白いキッチンパネル、セメントタイルのキッチンパネル、シルバーの調理設備、無垢フローリング、茶色い床、黒いキッチンカウンター) の写真
サクラメントにある広いモダンスタイルのおしゃれなキッチン (アンダーカウンターシンク、落し込みパネル扉のキャビネット、白いキャビネット、クオーツストーンカウンター、白いキッチンパネル、セメントタイルのキッチンパネル、シルバーの調理設備、無垢フローリング、茶色い床、黒いキッチンカウンター) の写真
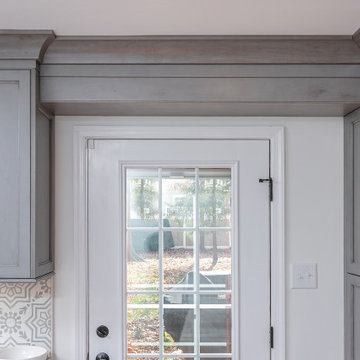
This beautiful kitchen features custom Euro (Frameless) style cabinetry by Mouser Centra. Light grey stained cherry cabinets on Perimeter, dark grey stained cherry cabinets on Island. Cement Tile on Backsplash. Hardware by Emtek. The soffit could not be eliminated, so a hidden pipe chase was created on all of the wall cabinets and hood on the range wall. A pop-out outlet by Legrand in a complimentary color was placed on either side of the island. A pull-out mixer lift was placed on the back of the island, with an electrical outlet inside the cabinet. A plug mold was used under the wall cabinets to give the backsplash a seamless look. A pull-out utensil storage cabinet was placed next to the range. The farm sink is located in the island. The island has seating for two.
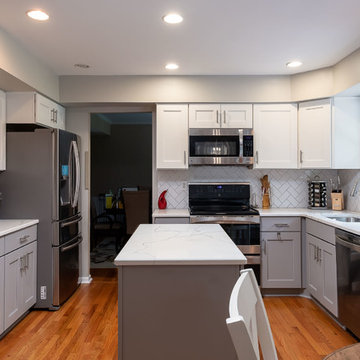
We took an old and outdated design and created a nice a bright kitchen. We focused on adding new cabinets, new countertops, a backsplash, and new paint to bring this kitchen back to life.
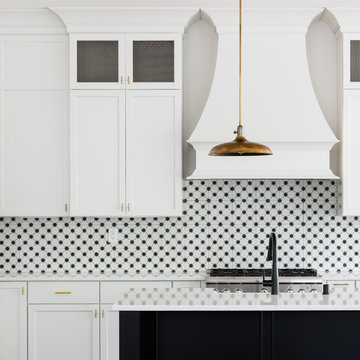
ルイビルにある高級な広いトランジショナルスタイルのおしゃれなキッチン (エプロンフロントシンク、落し込みパネル扉のキャビネット、白いキャビネット、クオーツストーンカウンター、マルチカラーのキッチンパネル、セメントタイルのキッチンパネル、シルバーの調理設備、無垢フローリング、茶色い床) の写真
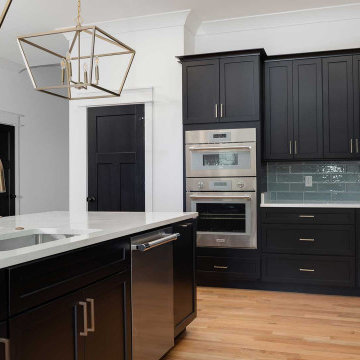
他の地域にあるビーチスタイルのおしゃれなキッチン (一体型シンク、落し込みパネル扉のキャビネット、黒いキャビネット、クオーツストーンカウンター、青いキッチンパネル、セメントタイルのキッチンパネル、シルバーの調理設備、無垢フローリング、茶色い床、白いキッチンカウンター) の写真

ロサンゼルスにある高級な広いカントリー風のおしゃれなキッチン (クオーツストーンカウンター、マルチカラーのキッチンパネル、シルバーの調理設備、無垢フローリング、濃色木目調キャビネット、セメントタイルのキッチンパネル、茶色い床、アンダーカウンターシンク、白いキッチンカウンター、落し込みパネル扉のキャビネット) の写真
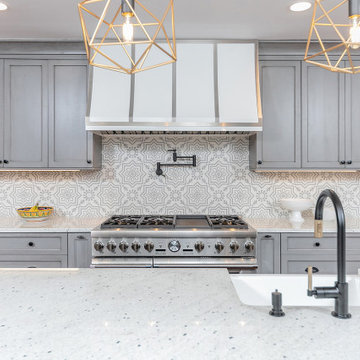
This beautiful kitchen features custom Euro (Frameless) style cabinetry by Mouser Centra. Light grey stained cherry cabinets on Perimeter, dark grey stained cherry cabinets on Island. Cement Tile on Backsplash. Hardware by Emtek. The soffit could not be eliminated, so a hidden pipe chase was created on all of the wall cabinets and hood on the range wall. A pop-out outlet by Legrand in a complimentary color was placed on either side of the island. A pull-out mixer lift was placed on the back of the island, with an electrical outlet inside the cabinet. A plug mold was used under the wall cabinets to give the backsplash a seamless look. A pull-out utensil storage cabinet was placed next to the range. The farm sink is located in the island. The island has seating for two.
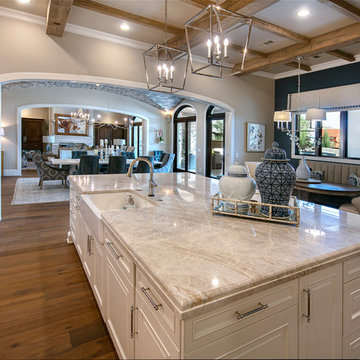
ダラスにあるラグジュアリーな広いトラディショナルスタイルのおしゃれなキッチン (エプロンフロントシンク、落し込みパネル扉のキャビネット、白いキャビネット、クオーツストーンカウンター、マルチカラーのキッチンパネル、セメントタイルのキッチンパネル、シルバーの調理設備、無垢フローリング、ベージュのキッチンカウンター) の写真
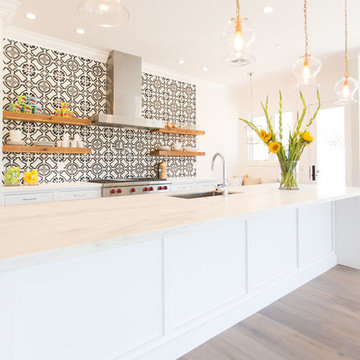
Lovely transitional style custom home in Scottsdale, Arizona. The high ceilings, skylights, white cabinetry, and medium wood tones create a light and airy feeling throughout the home. The aesthetic gives a nod to contemporary design and has a sophisticated feel but is also very inviting and warm. In part this was achieved by the incorporation of varied colors, styles, and finishes on the fixtures, tiles, and accessories. The look was further enhanced by the juxtapositional use of black and white to create visual interest and make it fun. Thoughtfully designed and built for real living and indoor/ outdoor entertainment.
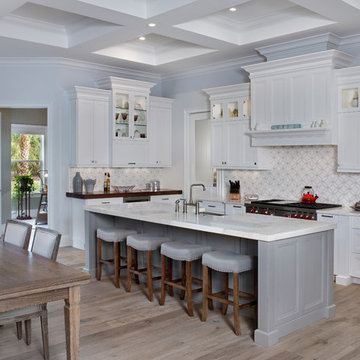
マイアミにある中くらいなトランジショナルスタイルのおしゃれなキッチン (エプロンフロントシンク、落し込みパネル扉のキャビネット、白いキャビネット、クオーツストーンカウンター、白いキッチンパネル、セメントタイルのキッチンパネル、シルバーの調理設備、無垢フローリング、茶色い床、白いキッチンカウンター) の写真

Photo Credit: Jill Buckner Photography
シカゴにある高級な広いカントリー風のおしゃれなキッチン (シングルシンク、中間色木目調キャビネット、クオーツストーンカウンター、青いキッチンパネル、シルバーの調理設備、無垢フローリング、茶色い床、グレーのキッチンカウンター、落し込みパネル扉のキャビネット、セメントタイルのキッチンパネル) の写真
シカゴにある高級な広いカントリー風のおしゃれなキッチン (シングルシンク、中間色木目調キャビネット、クオーツストーンカウンター、青いキッチンパネル、シルバーの調理設備、無垢フローリング、茶色い床、グレーのキッチンカウンター、落し込みパネル扉のキャビネット、セメントタイルのキッチンパネル) の写真
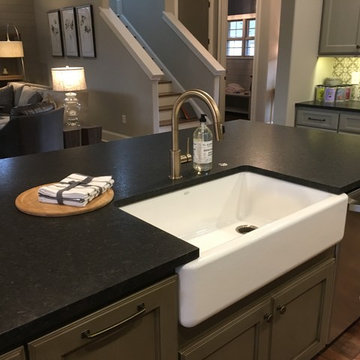
他の地域にある中くらいなカントリー風のおしゃれなキッチン (エプロンフロントシンク、落し込みパネル扉のキャビネット、グレーのキャビネット、クオーツストーンカウンター、グレーのキッチンパネル、セメントタイルのキッチンパネル、シルバーの調理設備、無垢フローリング、茶色い床) の写真
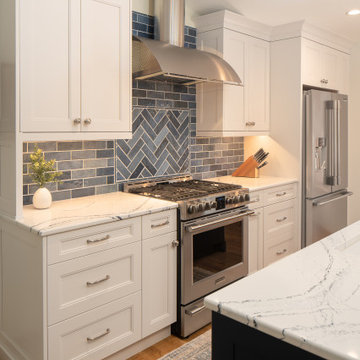
White and blue transitional kitchen remodel by Sawhill, a design/build/remodel company based in Minneapolis, MN. To learn more and see additional examples of our work, visit www.sawhillkitchens.com
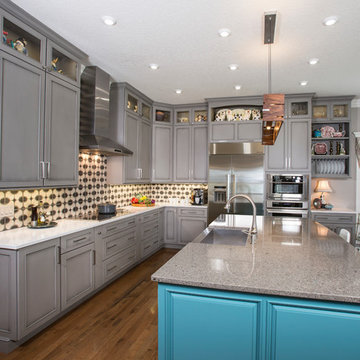
他の地域にあるラグジュアリーな広いエクレクティックスタイルのおしゃれなキッチン (エプロンフロントシンク、落し込みパネル扉のキャビネット、グレーのキャビネット、クオーツストーンカウンター、マルチカラーのキッチンパネル、セメントタイルのキッチンパネル、無垢フローリング、シルバーの調理設備) の写真
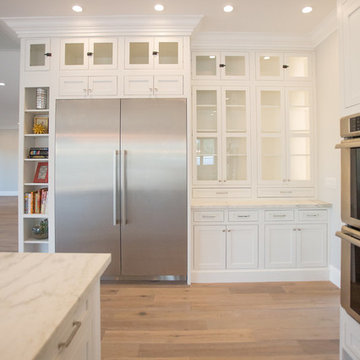
Lovely transitional style custom home in Scottsdale, Arizona. The high ceilings, skylights, white cabinetry, and medium wood tones create a light and airy feeling throughout the home. The aesthetic gives a nod to contemporary design and has a sophisticated feel but is also very inviting and warm. In part this was achieved by the incorporation of varied colors, styles, and finishes on the fixtures, tiles, and accessories. The look was further enhanced by the juxtapositional use of black and white to create visual interest and make it fun. Thoughtfully designed and built for real living and indoor/ outdoor entertainment.
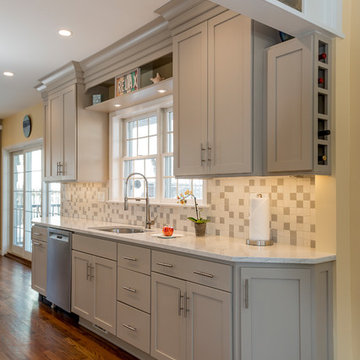
This beautiful Island Heights, NJ kitchen was designed in our Toms River, NJ showroom. The cabinets are Starmark's "Bridgeport" door in "Stone" opaque finish. Finished with a Quartz Counter top............
Designer: Jennifer.Jacob@BuildersGeneral.com.............
Contractor: Rotolo Enterprises 732-930-8147 ..............
Photography by Dianne Ahto at Graphicus14.com
1