白いキッチン (セメントタイルのキッチンパネル、全タイプのキャビネット扉、ライムストーンカウンター) の写真
絞り込み:
資材コスト
並び替え:今日の人気順
写真 1〜20 枚目(全 29 枚)
1/5
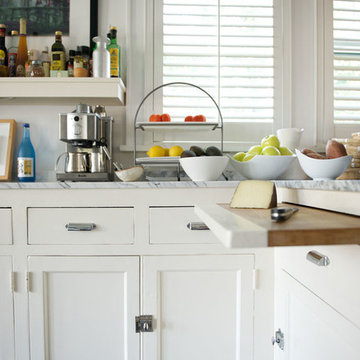
A cottage in The Hamptons dressed in classic black and white. The large open kitchen features an interesting combination of crisp whites, dark espressos, and black accents. We wanted to contrast traditional cottage design with a more modern aesthetic, including classsic shaker cabinets, wood plank kitchen island, and an apron sink. Contemporary lighting, artwork, and open display shelves add a touch of current trends while optimizing the overall function.
We wanted the master bathroom to be chic and timeless, which the custom makeup vanity and uniquely designed Wetstyle tub effortlessly created. A large Merida area rug softens the high contrast color palette while complementing the espresso hardwood floors and Stone Source wall tiles.
Project Location: The Hamptons. Project designed by interior design firm, Betty Wasserman Art & Interiors. From their Chelsea base, they serve clients in Manhattan and throughout New York City, as well as across the tri-state area and in The Hamptons.
For more about Betty Wasserman, click here: https://www.bettywasserman.com/
To learn more about this project, click here: https://www.bettywasserman.com/spaces/designers-cottage/
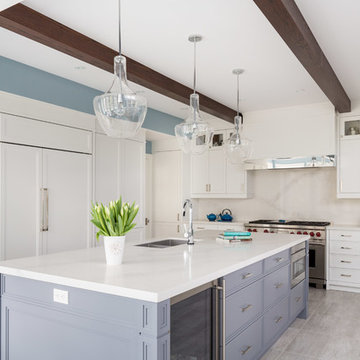
A contemporary home full of warm but powerful earth tones. Our client wanted us to incorporate natural colors and natural elements, while keeping the design current and on-trend.
Bursts of burnt orange and nature-themed artwork were the accents, while rich wooden furnishings, tailored furnishings, and lush textiles complemented. The overall look is a clean design that doesn't lack personality, taking full advantage of nature's warmth and the importance of functional, everyday living.
Project designed by Mississauga, Ontario, interior designer Nicola Interiors. Serving the Greater Toronto Area.
For more about Nicola Interiors, click here: https://nicolainteriors.com/
To learn more about this project, click here: https://nicolainteriors.com/projects/indian-road/
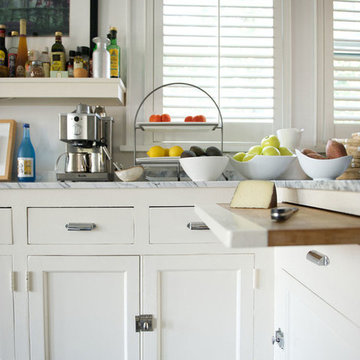
A cottage in The Hamptons dressed in classic black and white. The large open kitchen features an interesting combination of crisp whites, dark espressos, and black accents. We wanted to contrast traditional cottage design with a more modern aesthetic, including classsic shaker cabinets, wood plank kitchen island, and an apron sink. Contemporary lighting, artwork, and open display shelves add a touch of current trends while optimizing the overall function.
We wanted the master bathroom to be chic and timeless, which the custom makeup vanity and uniquely designed Wetstyle tub effortlessly created. A large Merida area rug softens the high contrast color palette while complementing the espresso hardwood floors and Stone Source wall tiles.
Project completed by New York interior design firm Betty Wasserman Art & Interiors, which serves New York City, as well as across the tri-state area and in The Hamptons.
For more about Betty Wasserman, click here: https://www.bettywasserman.com/
To learn more about this project, click here: https://www.bettywasserman.com/spaces/designers-cottage/
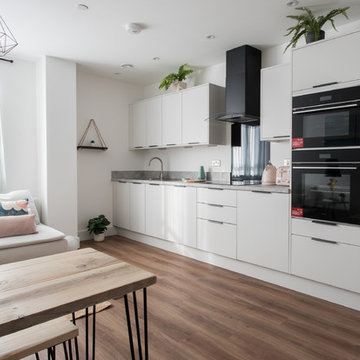
他の地域にあるお手頃価格の小さなエクレクティックスタイルのおしゃれなキッチン (ドロップインシンク、フラットパネル扉のキャビネット、白いキャビネット、ライムストーンカウンター、グレーのキッチンパネル、セメントタイルのキッチンパネル、黒い調理設備、無垢フローリング、アイランドなし、茶色い床、グレーのキッチンカウンター) の写真
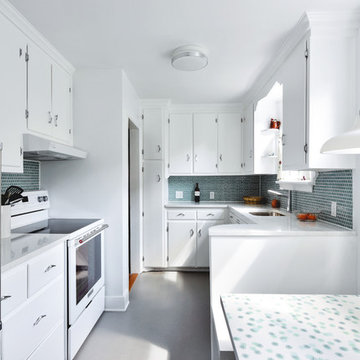
シカゴにある高級な広いコンテンポラリースタイルのおしゃれなキッチン (アンダーカウンターシンク、シェーカースタイル扉のキャビネット、白いキャビネット、ライムストーンカウンター、マルチカラーのキッチンパネル、セメントタイルのキッチンパネル、シルバーの調理設備、大理石の床、アイランドなし) の写真
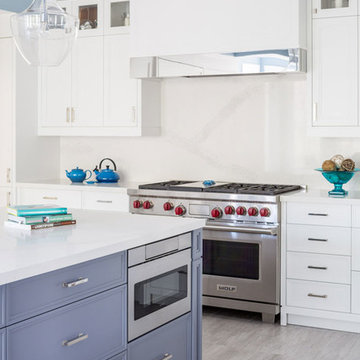
A contemporary home full of warm but powerful earth tones. Our client wanted us to incorporate natural colors and natural elements, while keeping the design current and on-trend.
Bursts of burnt orange and nature-themed artwork were the accents, while rich wooden furnishings, tailored furnishings, and lush textiles complemented. The overall look is a clean design that doesn't lack personality, taking full advantage of nature's warmth and the importance of functional, everyday living.
Project designed by Mississauga, Ontario, interior designer Nicola Interiors. Serving the Greater Toronto Area.
For more about Nicola Interiors, click here: https://nicolainteriors.com/
To learn more about this project, click here: https://nicolainteriors.com/projects/indian-road/
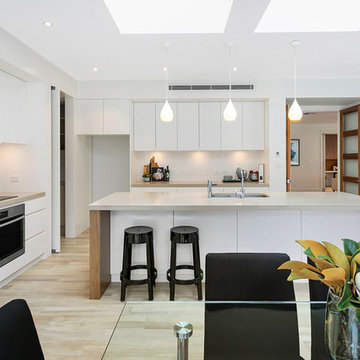
シドニーにある高級な中くらいなおしゃれなキッチン (ドロップインシンク、シェーカースタイル扉のキャビネット、白いキャビネット、ライムストーンカウンター、白いキッチンパネル、セメントタイルのキッチンパネル、シルバーの調理設備、淡色無垢フローリング、茶色い床) の写真
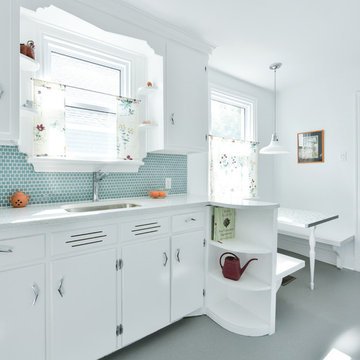
オタワにある高級な広いコンテンポラリースタイルのおしゃれなキッチン (アンダーカウンターシンク、シェーカースタイル扉のキャビネット、白いキャビネット、ライムストーンカウンター、マルチカラーのキッチンパネル、セメントタイルのキッチンパネル、シルバーの調理設備、大理石の床、アイランドなし) の写真
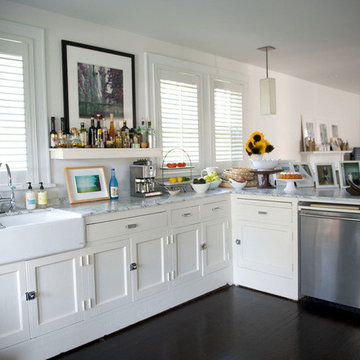
A cottage in The Hamptons dressed in classic black and white. The large open kitchen features an interesting combination of crisp whites, dark espressos, and black accents. We wanted to contrast traditional cottage design with a more modern aesthetic, including classsic shaker cabinets, wood plank kitchen island, and an apron sink. Contemporary lighting, artwork, and open display shelves add a touch of current trends while optimizing the overall function.
We wanted the master bathroom to be chic and timeless, which the custom makeup vanity and uniquely designed Wetstyle tub effortlessly created. A large Merida area rug softens the high contrast color palette while complementing the espresso hardwood floors and Stone Source wall tiles.
Project completed by New York interior design firm Betty Wasserman Art & Interiors, which serves New York City, as well as across the tri-state area and in The Hamptons.
For more about Betty Wasserman, click here: https://www.bettywasserman.com/
To learn more about this project, click here: https://www.bettywasserman.com/spaces/designers-cottage/
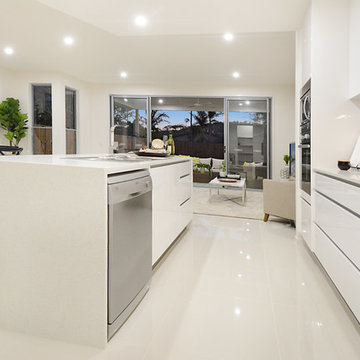
Mopoke
ブリスベンにある高級な中くらいなコンテンポラリースタイルのおしゃれなキッチン (ダブルシンク、インセット扉のキャビネット、白いキャビネット、ライムストーンカウンター、グレーのキッチンパネル、セメントタイルのキッチンパネル、カラー調理設備、磁器タイルの床、白い床) の写真
ブリスベンにある高級な中くらいなコンテンポラリースタイルのおしゃれなキッチン (ダブルシンク、インセット扉のキャビネット、白いキャビネット、ライムストーンカウンター、グレーのキッチンパネル、セメントタイルのキッチンパネル、カラー調理設備、磁器タイルの床、白い床) の写真
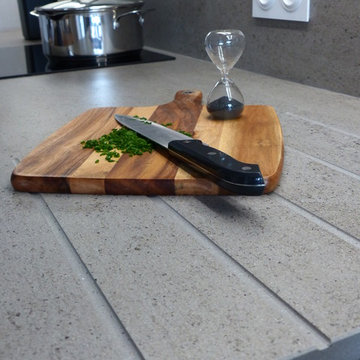
他の地域にある中くらいなコンテンポラリースタイルのおしゃれなキッチン (シングルシンク、インセット扉のキャビネット、黒いキャビネット、ライムストーンカウンター、グレーのキッチンパネル、セメントタイルのキッチンパネル、黒い調理設備、淡色無垢フローリング、アイランドなし、グレーの床、グレーのキッチンカウンター) の写真
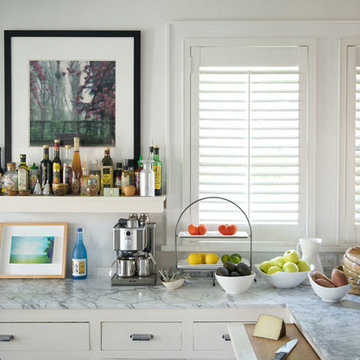
A cottage in The Hamptons dressed in classic black and white. The large open kitchen features an interesting combination of crisp whites, dark espressos, and black accents. We wanted to contrast traditional cottage design with a more modern aesthetic, including classsic shaker cabinets, wood plank kitchen island, and an apron sink. Contemporary lighting, artwork, and open display shelves add a touch of current trends while optimizing the overall function.
We wanted the master bathroom to be chic and timeless, which the custom makeup vanity and uniquely designed Wetstyle tub effortlessly created. A large Merida area rug softens the high contrast color palette while complementing the espresso hardwood floors and Stone Source wall tiles.
Project Location: The Hamptons. Project designed by interior design firm, Betty Wasserman Art & Interiors. From their Chelsea base, they serve clients in Manhattan and throughout New York City, as well as across the tri-state area and in The Hamptons.
For more about Betty Wasserman, click here: https://www.bettywasserman.com/
To learn more about this project, click here: https://www.bettywasserman.com/spaces/designers-cottage/
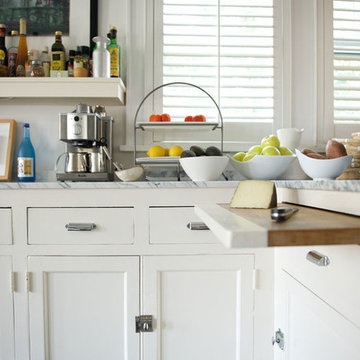
A cottage in The Hamptons dressed in classic black and white. The large open kitchen features an interesting combination of crisp whites, dark espressos, and black accents. We wanted to contrast traditional cottage design with a more modern aesthetic, including classsic shaker cabinets, wood plank kitchen island, and an apron sink. Contemporary lighting, artwork, and open display shelves add a touch of current trends while optimizing the overall function.
We wanted the master bathroom to be chic and timeless, which the custom makeup vanity and uniquely designed Wetstyle tub effortlessly created. A large Merida area rug softens the high contrast color palette while complementing the espresso hardwood floors and Stone Source wall tiles.
Project Location: The Hamptons. Project designed by interior design firm, Betty Wasserman Art & Interiors. From their Chelsea base, they serve clients in Manhattan and throughout New York City, as well as across the tri-state area and in The Hamptons.
For more about Betty Wasserman, click here: https://www.bettywasserman.com/
To learn more about this project, click here: https://www.bettywasserman.com/spaces/designers-cottage/
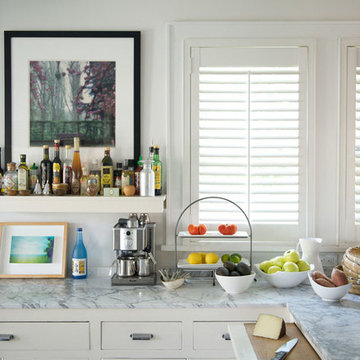
A cottage in The Hamptons dressed in classic black and white. The large open kitchen features an interesting combination of crisp whites, dark espressos, and black accents. We wanted to contrast traditional cottage design with a more modern aesthetic, including classsic shaker cabinets, wood plank kitchen island, and an apron sink. Contemporary lighting, artwork, and open display shelves add a touch of current trends while optimizing the overall function.
We wanted the master bathroom to be chic and timeless, which the custom makeup vanity and uniquely designed Wetstyle tub effortlessly created. A large Merida area rug softens the high contrast color palette while complementing the espresso hardwood floors and Stone Source wall tiles.
Project Location: The Hamptons. Project designed by interior design firm, Betty Wasserman Art & Interiors. From their Chelsea base, they serve clients in Manhattan and throughout New York City, as well as across the tri-state area and in The Hamptons.
For more about Betty Wasserman, click here: https://www.bettywasserman.com/
To learn more about this project, click here: https://www.bettywasserman.com/spaces/designers-cottage/
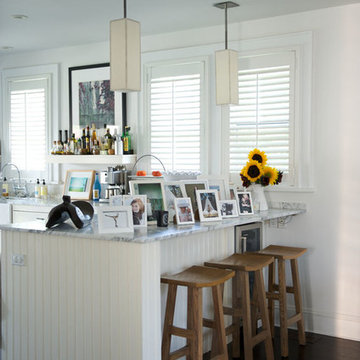
A cottage in The Hamptons dressed in classic black and white. The large open kitchen features an interesting combination of crisp whites, dark espressos, and black accents. We wanted to contrast traditional cottage design with a more modern aesthetic, including classsic shaker cabinets, wood plank kitchen island, and an apron sink. Contemporary lighting, artwork, and open display shelves add a touch of current trends while optimizing the overall function.
We wanted the master bathroom to be chic and timeless, which the custom makeup vanity and uniquely designed Wetstyle tub effortlessly created. A large Merida area rug softens the high contrast color palette while complementing the espresso hardwood floors and Stone Source wall tiles.
Project Location: The Hamptons. Project designed by interior design firm, Betty Wasserman Art & Interiors. From their Chelsea base, they serve clients in Manhattan and throughout New York City, as well as across the tri-state area and in The Hamptons.
For more about Betty Wasserman, click here: https://www.bettywasserman.com/
To learn more about this project, click here: https://www.bettywasserman.com/spaces/designers-cottage/
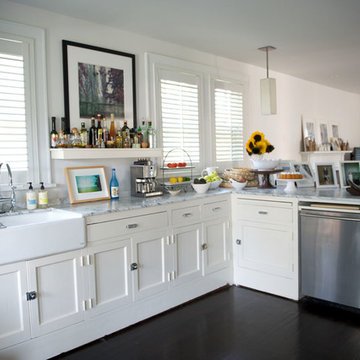
A cottage in The Hamptons dressed in classic black and white. The large open kitchen features an interesting combination of crisp whites, dark espressos, and black accents. We wanted to contrast traditional cottage design with a more modern aesthetic, including classsic shaker cabinets, wood plank kitchen island, and an apron sink. Contemporary lighting, artwork, and open display shelves add a touch of current trends while optimizing the overall function.
We wanted the master bathroom to be chic and timeless, which the custom makeup vanity and uniquely designed Wetstyle tub effortlessly created. A large Merida area rug softens the high contrast color palette while complementing the espresso hardwood floors and Stone Source wall tiles.
Project Location: The Hamptons. Project designed by interior design firm, Betty Wasserman Art & Interiors. From their Chelsea base, they serve clients in Manhattan and throughout New York City, as well as across the tri-state area and in The Hamptons.
For more about Betty Wasserman, click here: https://www.bettywasserman.com/
To learn more about this project, click here: https://www.bettywasserman.com/spaces/designers-cottage/
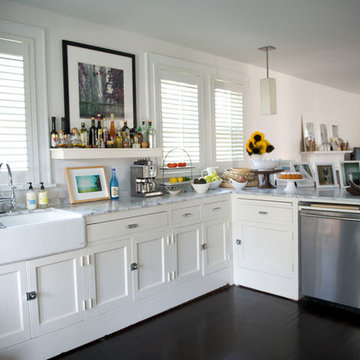
A cottage in The Hamptons dressed in classic black and white. The large open kitchen features an interesting combination of crisp whites, dark espressos, and black accents. We wanted to contrast traditional cottage design with a more modern aesthetic, including classsic shaker cabinets, wood plank kitchen island, and an apron sink. Contemporary lighting, artwork, and open display shelves add a touch of current trends while optimizing the overall function.
We wanted the master bathroom to be chic and timeless, which the custom makeup vanity and uniquely designed Wetstyle tub effortlessly created. A large Merida area rug softens the high contrast color palette while complementing the espresso hardwood floors and Stone Source wall tiles.
Project Location: The Hamptons. Project designed by interior design firm, Betty Wasserman Art & Interiors. From their Chelsea base, they serve clients in Manhattan and throughout New York City, as well as across the tri-state area and in The Hamptons.
For more about Betty Wasserman, click here: https://www.bettywasserman.com/
To learn more about this project, click here: https://www.bettywasserman.com/spaces/designers-cottage/
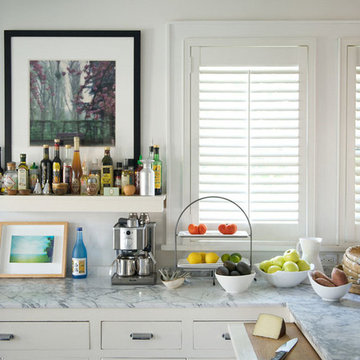
A cottage in The Hamptons dressed in classic black and white. The large open kitchen features an interesting combination of crisp whites, dark espressos, and black accents. We wanted to contrast traditional cottage design with a more modern aesthetic, including classsic shaker cabinets, wood plank kitchen island, and an apron sink. Contemporary lighting, artwork, and open display shelves add a touch of current trends while optimizing the overall function.
We wanted the master bathroom to be chic and timeless, which the custom makeup vanity and uniquely designed Wetstyle tub effortlessly created. A large Merida area rug softens the high contrast color palette while complementing the espresso hardwood floors and Stone Source wall tiles.
Project completed by New York interior design firm Betty Wasserman Art & Interiors, which serves New York City, as well as across the tri-state area and in The Hamptons.
For more about Betty Wasserman, click here: https://www.bettywasserman.com/
To learn more about this project, click here: https://www.bettywasserman.com/spaces/designers-cottage/
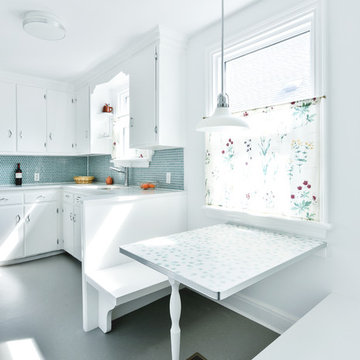
シカゴにある高級な広いコンテンポラリースタイルのおしゃれなキッチン (アンダーカウンターシンク、シェーカースタイル扉のキャビネット、白いキャビネット、ライムストーンカウンター、マルチカラーのキッチンパネル、セメントタイルのキッチンパネル、シルバーの調理設備、大理石の床、アイランドなし) の写真
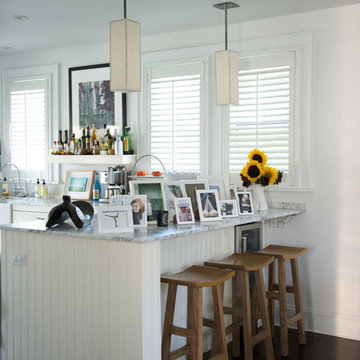
A cottage in The Hamptons dressed in classic black and white. The large open kitchen features an interesting combination of crisp whites, dark espressos, and black accents. We wanted to contrast traditional cottage design with a more modern aesthetic, including classsic shaker cabinets, wood plank kitchen island, and an apron sink. Contemporary lighting, artwork, and open display shelves add a touch of current trends while optimizing the overall function.
We wanted the master bathroom to be chic and timeless, which the custom makeup vanity and uniquely designed Wetstyle tub effortlessly created. A large Merida area rug softens the high contrast color palette while complementing the espresso hardwood floors and Stone Source wall tiles.
Project Location: The Hamptons. Project designed by interior design firm, Betty Wasserman Art & Interiors. From their Chelsea base, they serve clients in Manhattan and throughout New York City, as well as across the tri-state area and in The Hamptons.
For more about Betty Wasserman, click here: https://www.bettywasserman.com/
To learn more about this project, click here: https://www.bettywasserman.com/spaces/designers-cottage/
白いキッチン (セメントタイルのキッチンパネル、全タイプのキャビネット扉、ライムストーンカウンター) の写真
1