高級なキッチン (セメントタイルのキッチンパネル、三角天井、白いキッチンカウンター) の写真
絞り込み:
資材コスト
並び替え:今日の人気順
写真 1〜20 枚目(全 46 枚)
1/5

ロサンゼルスにある高級な広いカントリー風のおしゃれなキッチン (エプロンフロントシンク、フラットパネル扉のキャビネット、淡色木目調キャビネット、クオーツストーンカウンター、緑のキッチンパネル、セメントタイルのキッチンパネル、シルバーの調理設備、淡色無垢フローリング、マルチカラーの床、白いキッチンカウンター、三角天井) の写真
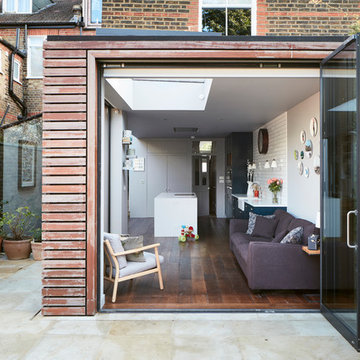
Lincoln Road is our renovation and extension of a Victorian house in East Finchley, North London. It was driven by the will and enthusiasm of the owners, Ed and Elena, who's desire for a stylish and contemporary family home kept the project focused on achieving their goals.

タンパにある高級な巨大なミッドセンチュリースタイルのおしゃれなキッチン (アンダーカウンターシンク、フラットパネル扉のキャビネット、白いキャビネット、クオーツストーンカウンター、青いキッチンパネル、セメントタイルのキッチンパネル、シルバーの調理設備、磁器タイルの床、白い床、白いキッチンカウンター、三角天井) の写真
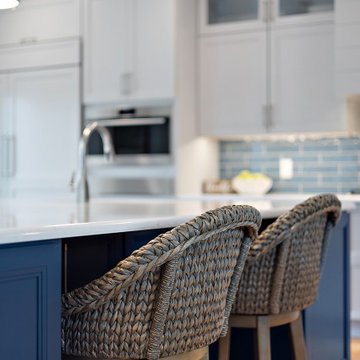
Cabinetry: Showplace Framed
Style: Sonoma w/ Matching Five Piece Drawer Headers
Finish: Kitchen Perimeter and Wet Bar in Simpli Gray; Kitchen Island in Hale Navy
Countertops: (Solid Surfaces Unlimited) Elgin Quartz
Plumbing: (Progressive Plumbing) Kitchen and Wet Bar- Blanco Precis Super/Liven/Precis 21” in Concrete; Delta Mateo Pull-Down faucet in Stainless; Bathroom – Delta Stryke in Stainless
Hardware: (Top Knobs) Ellis Cabinetry & Appliance Pulls in Brushed Satin Nickel
Tile: (Beaver Tile) Kitchen and Wet Bar– Robins Egg 3” x 12” Glossy
Flooring: (Krauseneck) Living Room Bound Rugs, Stair Runners, and Family Room Carpeting – Cedarbrook Seacliff
Drapery/Electric Roller Shades/Cushion – Mariella’s Custom Drapery
Interior Design/Furniture, Lighting & Fixture Selection: Devon Moore
Cabinetry Designer: Devon Moore
Contractor: Stonik Services
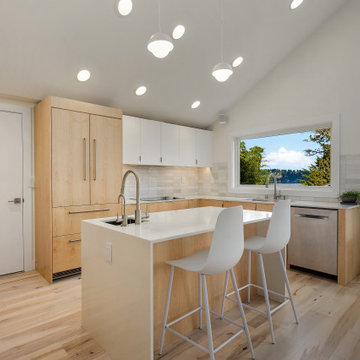
Our project involved a complete gutting and reframing of the main level of a stunning lake home located in Seattle, WA. Inspired by the minimalist Japandi design style, our goal was to transform the space into a serene and sustainable living environment that reflects the client's dream home.
One of the major highlights of the remodel was vaulting the ceilings, which instantly added a sense of spaciousness and grandeur to the main level. This design element created an open and airy atmosphere, allowing natural light to flow freely throughout the space, and enhancing the connection between the indoors and the picturesque lake views outside.
To align with the client's vision of an eco-friendly home, we carefully selected green building materials for the remodel. From sustainably-sourced wood for the flooring and trim, to low VOC paint for the walls, we prioritized environmentally-friendly options that are both beautiful and sustainable. We also incorporated energy-efficient lighting fixtures and appliances, as well as water-saving fixtures, to reduce the home's carbon footprint and create a more sustainable living space.
The minimalist Japandi design aesthetic was brought to life through the use of a muted color palette, with soft earth tones and calming neutrals dominating the interior. Clean lines, simple forms, and natural textures were incorporated into the design, creating a harmonious blend of Japanese and Scandinavian influences. The result is a serene and tranquil space that exudes simplicity, functionality, and timeless elegance.
Throughout the main level, we carefully curated furniture, fixtures, and decor that complemented the minimalist Japandi design concept. Thoughtfully selected furniture pieces with clean lines and natural materials were used, along with carefully chosen accent pieces such as shoji screens, tatami mats, and bonsai trees that added authentic Japanese touches to the space.
Overall, the main level interior remodel of this lake home in Seattle, WA was a labor of love, bringing the client's dream home to life while incorporating sustainable and eco-friendly design principles. The result is a stunning living space that seamlessly blends minimalist Japandi design with a serene lakeside environment, providing a perfect retreat for the homeowners to enjoy for years to come.
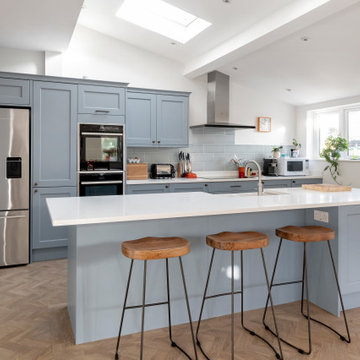
Delighted to be able to share this beautiful renovation in Keynsham.
The house has had a fascinating past, with lots of different uses and functions over the years, multiple extensions had left a confused floorplan. However, a logical and thoughtful new layout for a family home was created. This the result!
No extra floor area was needed (ie no more extensions), just a clear plan that resolved all the existing spaces.
Here a large open kitchen dining area complete with big island unit.
The attention to detail but the clients and contractors is a real credit to them.
More photos to follow.
Thank you ? @pete.helme
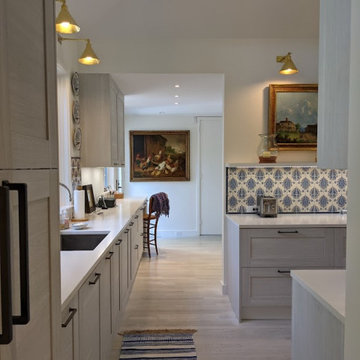
Tiffany is the result of the continuous pursuit of innovation and passion we put into our kitchens. A Made in Italy product that offers a new design and furnishes the room with style and a modern flair. Tiffany is across-the-board, it includes different tastes and lifestyles: it assumes a slightly country appearance in the frame door version; it becomes a protagonist of a traditional chic furniture in the white oak finish.
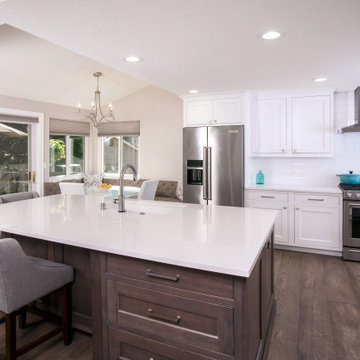
シアトルにある高級な広いトランジショナルスタイルのおしゃれなキッチン (アンダーカウンターシンク、インセット扉のキャビネット、白いキャビネット、クオーツストーンカウンター、白いキッチンパネル、セメントタイルのキッチンパネル、シルバーの調理設備、濃色無垢フローリング、茶色い床、白いキッチンカウンター、三角天井) の写真
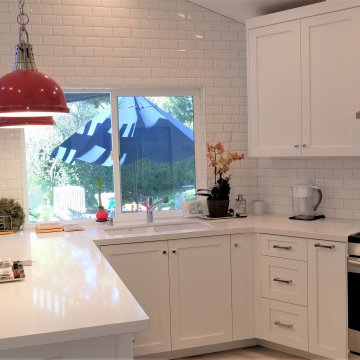
オレンジカウンティにある高級な小さなコンテンポラリースタイルのおしゃれなキッチン (アンダーカウンターシンク、シェーカースタイル扉のキャビネット、白いキャビネット、クオーツストーンカウンター、白いキッチンパネル、セメントタイルのキッチンパネル、シルバーの調理設備、ラミネートの床、グレーの床、白いキッチンカウンター、三角天井) の写真
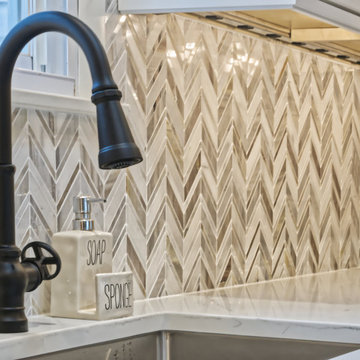
We love the Moon Paterson faucet in black, the pull down function and the wheel handle keep it functional while being a beautiful fixture that pops.
フィラデルフィアにある高級な広いカントリー風のおしゃれなキッチン (アンダーカウンターシンク、シェーカースタイル扉のキャビネット、白いキャビネット、クオーツストーンカウンター、マルチカラーのキッチンパネル、セメントタイルのキッチンパネル、シルバーの調理設備、クッションフロア、茶色い床、白いキッチンカウンター、三角天井) の写真
フィラデルフィアにある高級な広いカントリー風のおしゃれなキッチン (アンダーカウンターシンク、シェーカースタイル扉のキャビネット、白いキャビネット、クオーツストーンカウンター、マルチカラーのキッチンパネル、セメントタイルのキッチンパネル、シルバーの調理設備、クッションフロア、茶色い床、白いキッチンカウンター、三角天井) の写真
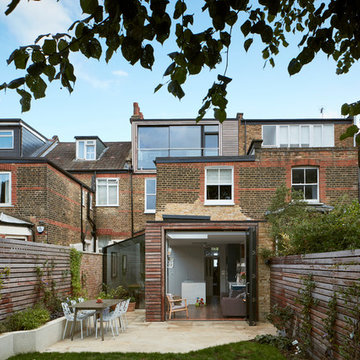
Lincoln Road is our renovation and extension of a Victorian house in East Finchley, North London. It was driven by the will and enthusiasm of the owners, Ed and Elena, who's desire for a stylish and contemporary family home kept the project focused on achieving their goals.
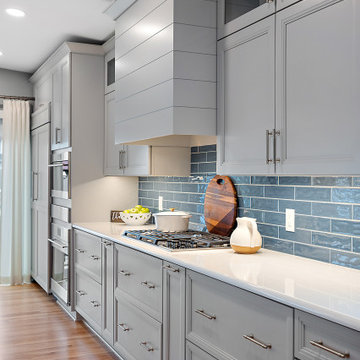
Cabinetry: Showplace Framed
Style: Sonoma w/ Matching Five Piece Drawer Headers
Finish: Kitchen Perimeter and Wet Bar in Simpli Gray; Kitchen Island in Hale Navy
Countertops: (Solid Surfaces Unlimited) Elgin Quartz
Plumbing: (Progressive Plumbing) Kitchen and Wet Bar- Blanco Precis Super/Liven/Precis 21” in Concrete; Delta Mateo Pull-Down faucet in Stainless; Bathroom – Delta Stryke in Stainless
Hardware: (Top Knobs) Ellis Cabinetry & Appliance Pulls in Brushed Satin Nickel
Tile: (Beaver Tile) Kitchen and Wet Bar– Robins Egg 3” x 12” Glossy
Flooring: (Krauseneck) Living Room Bound Rugs, Stair Runners, and Family Room Carpeting – Cedarbrook Seacliff
Drapery/Electric Roller Shades/Cushion – Mariella’s Custom Drapery
Interior Design/Furniture, Lighting & Fixture Selection: Devon Moore
Cabinetry Designer: Devon Moore
Contractor: Stonik Services
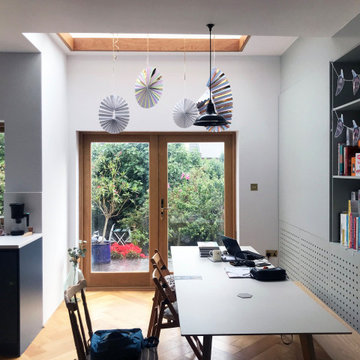
We developed designs for the remodelling of a 4 bedroom house in South East London.
The new kitchen, dining and study spaces are informally defined by exposed oak doors, window and beams, allowing natural light to penetrate deep into the rear of the property.
Framed views are created between the spaces and direct one’s focus towards the sky, the garden and neighbouring properties beyond. The depth of the rear extension considers the amount of internal space versus the importance of a well proportioned garden.
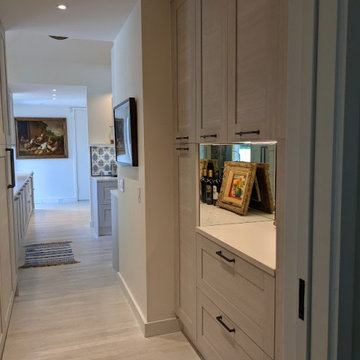
Tiffany is the result of the continuous pursuit of innovation and passion we put into our kitchens. A Made in Italy product that offers a new design and furnishes the room with style and a modern flair. Tiffany is across-the-board, it includes different tastes and lifestyles: it assumes a slightly country appearance in the frame door version; it becomes a protagonist of a traditional chic furniture in the white oak finish.
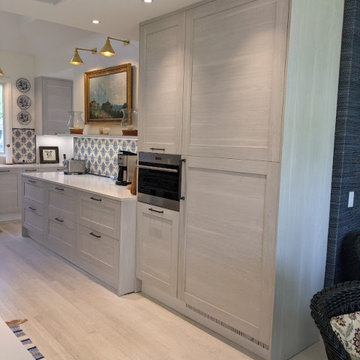
Tiffany is the result of the continuous pursuit of innovation and passion we put into our kitchens. A Made in Italy product that offers a new design and furnishes the room with style and a modern flair. Tiffany is across-the-board, it includes different tastes and lifestyles: it assumes a slightly country appearance in the frame door version; it becomes a protagonist of a traditional chic furniture in the white oak finish.
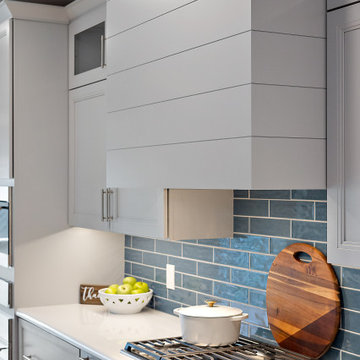
Cabinetry: Showplace Framed
Style: Sonoma w/ Matching Five Piece Drawer Headers
Finish: Kitchen Perimeter and Wet Bar in Simpli Gray; Kitchen Island in Hale Navy
Countertops: (Solid Surfaces Unlimited) Elgin Quartz
Plumbing: (Progressive Plumbing) Kitchen and Wet Bar- Blanco Precis Super/Liven/Precis 21” in Concrete; Delta Mateo Pull-Down faucet in Stainless; Bathroom – Delta Stryke in Stainless
Hardware: (Top Knobs) Ellis Cabinetry & Appliance Pulls in Brushed Satin Nickel
Tile: (Beaver Tile) Kitchen and Wet Bar– Robins Egg 3” x 12” Glossy
Flooring: (Krauseneck) Living Room Bound Rugs, Stair Runners, and Family Room Carpeting – Cedarbrook Seacliff
Drapery/Electric Roller Shades/Cushion – Mariella’s Custom Drapery
Interior Design/Furniture, Lighting & Fixture Selection: Devon Moore
Cabinetry Designer: Devon Moore
Contractor: Stonik Services
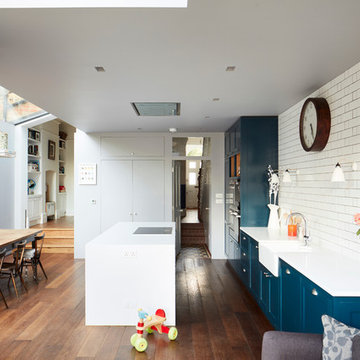
Lincoln Road is our renovation and extension of a Victorian house in East Finchley, North London. It was driven by the will and enthusiasm of the owners, Ed and Elena, who's desire for a stylish and contemporary family home kept the project focused on achieving their goals.
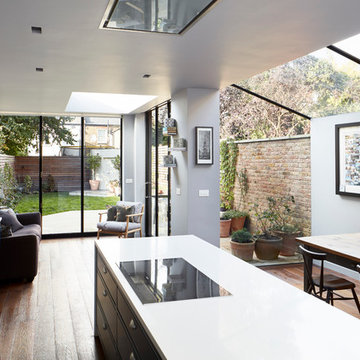
Lincoln Road is our renovation and extension of a Victorian house in East Finchley, North London. It was driven by the will and enthusiasm of the owners, Ed and Elena, who's desire for a stylish and contemporary family home kept the project focused on achieving their goals.
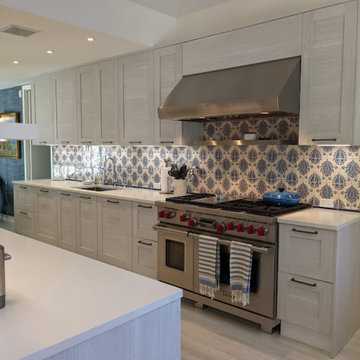
Tiffany is the result of the continuous pursuit of innovation and passion we put into our kitchens. A Made in Italy product that offers a new design and furnishes the room with style and a modern flair. Tiffany is across-the-board, it includes different tastes and lifestyles: it assumes a slightly country appearance in the frame door version; it becomes a protagonist of a traditional chic furniture in the white oak finish.
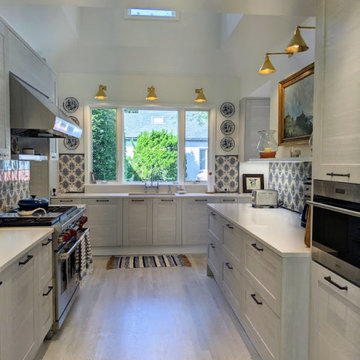
Tiffany is the result of the continuous pursuit of innovation and passion we put into our kitchens. A Made in Italy product that offers a new design and furnishes the room with style and a modern flair. Tiffany is across-the-board, it includes different tastes and lifestyles: it assumes a slightly country appearance in the frame door version; it becomes a protagonist of a traditional chic furniture in the white oak finish.
高級なキッチン (セメントタイルのキッチンパネル、三角天井、白いキッチンカウンター) の写真
1