II型キッチン (セメントタイルのキッチンパネル、サブウェイタイルのキッチンパネル、グレーのキッチンカウンター、珪岩カウンター) の写真
絞り込み:
資材コスト
並び替え:今日の人気順
写真 1〜20 枚目(全 141 枚)

マイアミにある高級な広いカントリー風のおしゃれなキッチン (エプロンフロントシンク、シェーカースタイル扉のキャビネット、白いキャビネット、珪岩カウンター、白いキッチンパネル、サブウェイタイルのキッチンパネル、シルバーの調理設備、クッションフロア、ベージュの床、グレーのキッチンカウンター) の写真

シカゴにある中くらいなモダンスタイルのおしゃれなキッチン (アンダーカウンターシンク、フラットパネル扉のキャビネット、淡色木目調キャビネット、珪岩カウンター、黒いキッチンパネル、サブウェイタイルのキッチンパネル、シルバーの調理設備、濃色無垢フローリング、アイランドなし、茶色い床、グレーのキッチンカウンター) の写真

シアトルにある高級な広いカントリー風のおしゃれなキッチン (エプロンフロントシンク、フラットパネル扉のキャビネット、淡色木目調キャビネット、珪岩カウンター、白いキッチンパネル、サブウェイタイルのキッチンパネル、シルバーの調理設備、ラミネートの床、茶色い床、グレーのキッチンカウンター、表し梁) の写真

ヒューストンにある中くらいなトランジショナルスタイルのおしゃれなキッチン (アンダーカウンターシンク、落し込みパネル扉のキャビネット、白いキャビネット、珪岩カウンター、白いキッチンパネル、サブウェイタイルのキッチンパネル、パネルと同色の調理設備、淡色無垢フローリング、グレーのキッチンカウンター) の写真
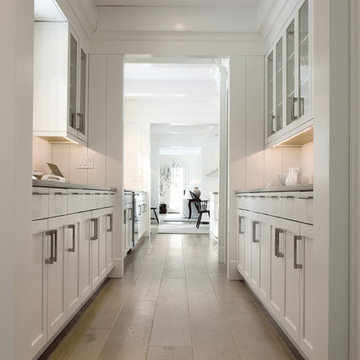
This sanctuary-like home is light, bright, and airy with a relaxed yet elegant finish. Influenced by Scandinavian décor, the wide plank floor strikes the perfect balance of serenity in the design. Floor: 9-1/2” wide-plank Vintage French Oak Rustic Character Victorian Collection hand scraped pillowed edge color Scandinavian Beige Satin Hardwax Oil. For more information please email us at: sales@signaturehardwoods.com
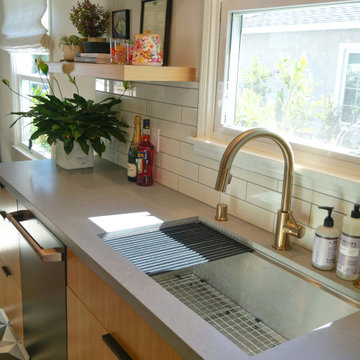
ロサンゼルスにあるお手頃価格の中くらいなコンテンポラリースタイルのおしゃれなキッチン (アンダーカウンターシンク、フラットパネル扉のキャビネット、中間色木目調キャビネット、珪岩カウンター、白いキッチンパネル、サブウェイタイルのキッチンパネル、黒い調理設備、セメントタイルの床、アイランドなし、マルチカラーの床、グレーのキッチンカウンター) の写真
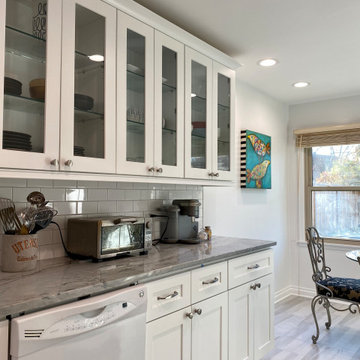
Full gut kitchen remodel. White shaker cabinets, with glass upper cabinets. Undercabinet lighting, quartz counters, stainless steel appliances, oversized tile floor, recessed lighting, pendant lighting, subway tile backsplash, kitchen island.
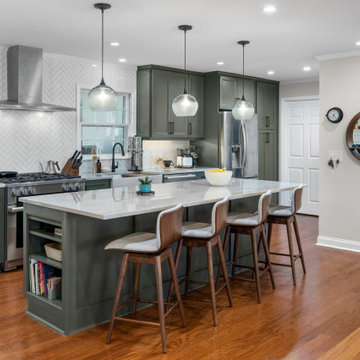
The warm wood tones of the flooring and barstools compliment the custom green cabinets.
アトランタにあるお手頃価格の広いトランジショナルスタイルのおしゃれなキッチン (エプロンフロントシンク、シェーカースタイル扉のキャビネット、緑のキャビネット、珪岩カウンター、白いキッチンパネル、サブウェイタイルのキッチンパネル、シルバーの調理設備、茶色い床、グレーのキッチンカウンター、無垢フローリング) の写真
アトランタにあるお手頃価格の広いトランジショナルスタイルのおしゃれなキッチン (エプロンフロントシンク、シェーカースタイル扉のキャビネット、緑のキャビネット、珪岩カウンター、白いキッチンパネル、サブウェイタイルのキッチンパネル、シルバーの調理設備、茶色い床、グレーのキッチンカウンター、無垢フローリング) の写真

Our client was undertaking a major renovation and extension of their large Edwardian home and wanted to create a Hamptons style kitchen, with a specific emphasis on catering for their large family and the need to be able to provide a large entertaining area for both family gatherings and as a senior executive of a major company the need to entertain guests at home. It was a real delight to have such an expansive space to work with to design this kitchen and walk-in-pantry and clients who trusted us implicitly to bring their vision to life. The design features a face-frame construction with shaker style doors made in solid English Oak and then finished in two-pack satin paint. The open grain of the oak timber, which lifts through the paint, adds a textural and visual element to the doors and panels. The kitchen is topped beautifully with natural 'Super White' granite, 4 slabs of which were required for the massive 5.7m long and 1.3m wide island bench to achieve the best grain match possible throughout the whole length of the island. The integrated Sub Zero fridge and 1500mm wide Wolf stove sit perfectly within the Hamptons style and offer a true chef's experience in the home. A pot filler over the stove offers practicality and convenience and adds to the Hamptons style along with the beautiful fireclay sink and bridge tapware. A clever wet bar was incorporated into the far end of the kitchen leading out to the pool with a built in fridge drawer and a coffee station. The walk-in pantry, which extends almost the entire length behind the kitchen, adds a secondary preparation space and unparalleled storage space for all of the kitchen gadgets, cookware and serving ware a keen home cook and avid entertainer requires.
Designed By: Rex Hirst
Photography By: Tim Turner
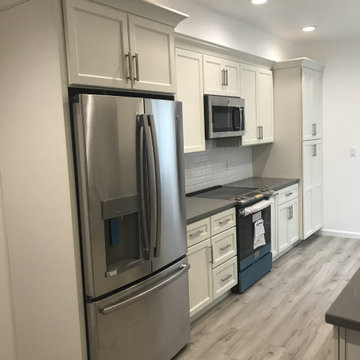
Complete kitchen remodeling in apartment building, including new gray vinyl flooring, white shaker pre-made cabinets with farmhouse sink, quartz countertop and marble subway tile backsplash.
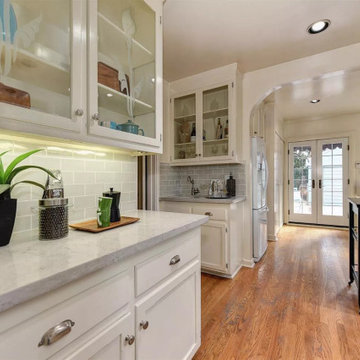
update 1930's home in Sacramento staged to sell!
サクラメントにある高級な中くらいなトラディショナルスタイルのおしゃれなキッチン (エプロンフロントシンク、ガラス扉のキャビネット、中間色木目調キャビネット、珪岩カウンター、グレーのキッチンパネル、サブウェイタイルのキッチンパネル、シルバーの調理設備、無垢フローリング、アイランドなし、マルチカラーの床、グレーのキッチンカウンター) の写真
サクラメントにある高級な中くらいなトラディショナルスタイルのおしゃれなキッチン (エプロンフロントシンク、ガラス扉のキャビネット、中間色木目調キャビネット、珪岩カウンター、グレーのキッチンパネル、サブウェイタイルのキッチンパネル、シルバーの調理設備、無垢フローリング、アイランドなし、マルチカラーの床、グレーのキッチンカウンター) の写真
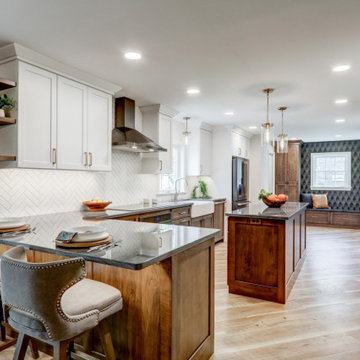
Kitchen remodel with brown lower cabinets and white upper cabinets, island, peninsula with seating, matte black accents, gold hardware, and mudroom area
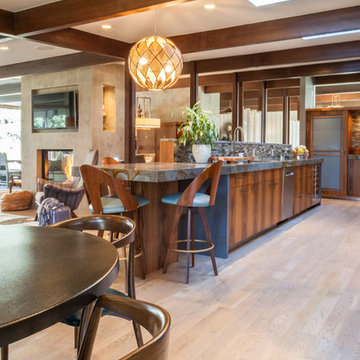
The original family room was segregated from the kitchen and dining areas. A wall of bookshelves divided the family room from the formal dining room. The bookshelves were replaced with a limestone structure which houses a dual-sided Town and Country fireplace that can be enjoyed from the family room, formal dining room and kitchen, while subtly separating the living and dining spaces.

Coastal modern style kitchen remodeling with hand-picked appliances.
シアトルにある中くらいなモダンスタイルのおしゃれなキッチン (シングルシンク、白いキャビネット、珪岩カウンター、白いキッチンパネル、セメントタイルのキッチンパネル、シルバーの調理設備、セラミックタイルの床、茶色い床、グレーのキッチンカウンター、板張り天井) の写真
シアトルにある中くらいなモダンスタイルのおしゃれなキッチン (シングルシンク、白いキャビネット、珪岩カウンター、白いキッチンパネル、セメントタイルのキッチンパネル、シルバーの調理設備、セラミックタイルの床、茶色い床、グレーのキッチンカウンター、板張り天井) の写真
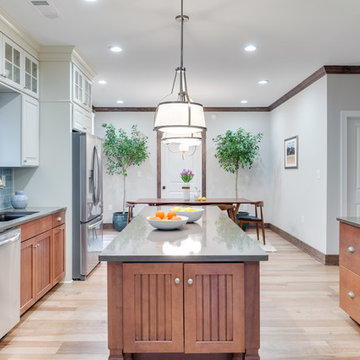
Fox Broadcasting 2016. Beautiful Craftsman style living room with Mohawk's Sandbridge hardwood flooring with #ArmorMax finish in Country Natural Hickory. Marble kitchen island, Dal-Tile backsplash,
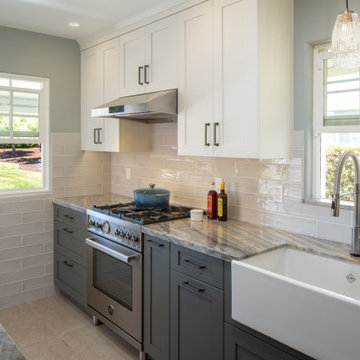
Beverly Blue kitchen counter.
Tile from Arizona Tile. Gioia Ash kitchen backsplash tile.
Kitchen paint, Dunn Edwards, Covered in Platinum.
Bertazzoni range, hood, and refrigerator
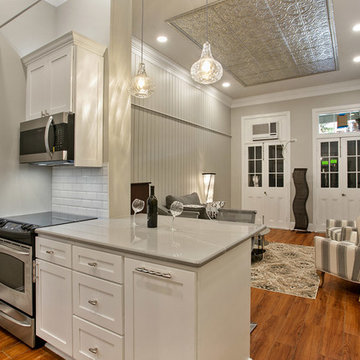
ニューオリンズにある小さなトランジショナルスタイルのおしゃれなキッチン (アンダーカウンターシンク、シェーカースタイル扉のキャビネット、白いキャビネット、珪岩カウンター、白いキッチンパネル、サブウェイタイルのキッチンパネル、シルバーの調理設備、無垢フローリング、アイランドなし、茶色い床、グレーのキッチンカウンター) の写真
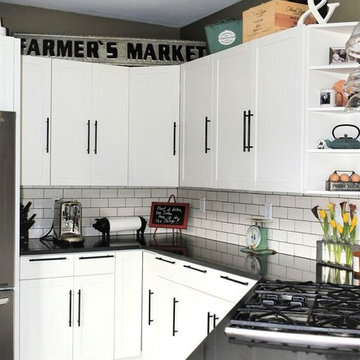
Warm farm style white kitchen cabinets and all the modern wants: quartz countertops, subway tile backsplash, stainless appliances and stained concrete floors.
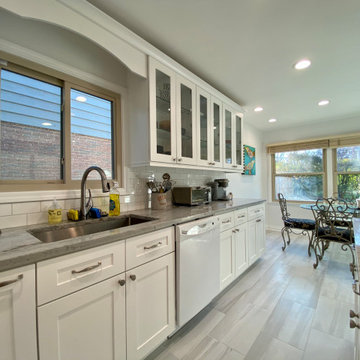
Full gut kitchen remodel. White shaker cabinets, with glass upper cabinets. Undercabinet lighting, quartz counters, stainless steel appliances, oversized tile floor, recessed lighting, pendant lighting, subway tile backsplash, kitchen island.
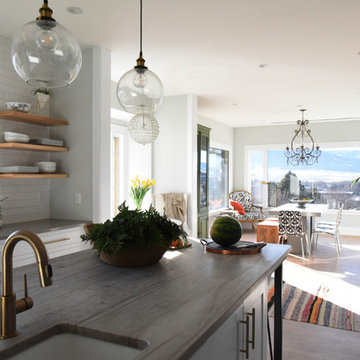
他の地域にあるお手頃価格の中くらいなトラディショナルスタイルのおしゃれなキッチン (エプロンフロントシンク、シェーカースタイル扉のキャビネット、白いキャビネット、白いキッチンパネル、サブウェイタイルのキッチンパネル、シルバーの調理設備、淡色無垢フローリング、グレーのキッチンカウンター、珪岩カウンター) の写真
II型キッチン (セメントタイルのキッチンパネル、サブウェイタイルのキッチンパネル、グレーのキッチンカウンター、珪岩カウンター) の写真
1