キッチン (セメントタイルのキッチンパネル、磁器タイルのキッチンパネル、石スラブのキッチンパネル、ベージュのキャビネット、シェーカースタイル扉のキャビネット) の写真
絞り込み:
資材コスト
並び替え:今日の人気順
写真 1〜20 枚目(全 896 枚)

他の地域にあるお手頃価格の広いトランジショナルスタイルのおしゃれなキッチン (エプロンフロントシンク、シェーカースタイル扉のキャビネット、御影石カウンター、シルバーの調理設備、無垢フローリング、黒いキッチンカウンター、ベージュのキャビネット、ベージュキッチンパネル、石スラブのキッチンパネル、茶色い床) の写真
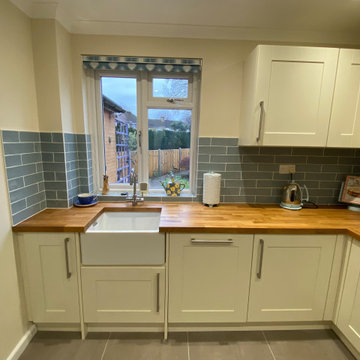
This kitchen is another that has been designed and installed by us in the local Horsham area. It has been designed by George Harvey from our Horsham showroom and completely installed by our own local kitchen installation team. This kitchen is styled on a classic country kitchen with shaker kitchen furniture, solid oak worktops and complementing kitchen tiles.
The kitchen furniture used for this kitchen is from kitchen manufacturer Trend which is the trade arm of the British kitchen maker Mereway. A Trend kitchen utilises all the experience of the Mereway brand but simply focuses on a core range of simply designed kitchen furniture. The Trend shaker range is perfect for this kitchen as the straight-lined shaker door helps to complement other kitchen elements.
The exact door that has been used for this kitchen is the matt foil plain shaker door. The plain design of this shaker door utilises a defined chunky frame which is a classic feature of a country style kitchen. The shade used is ivory which is a creamy shade adding to the country aesthetic. This door is available in eight other plainer shades from white to cream and beige shades like mussel and pebble as well as grey shades like cashmere and dust grey. This kitchen uses stainless steel bar handles for easy access and also a folding door corner unit helping to maximise space.
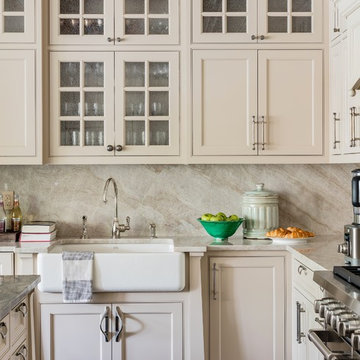
Michael J. Lee
ボストンにあるトラディショナルスタイルのおしゃれなキッチン (エプロンフロントシンク、シェーカースタイル扉のキャビネット、ベージュのキャビネット、ベージュキッチンパネル、石スラブのキッチンパネル、白い調理設備、ベージュのキッチンカウンター) の写真
ボストンにあるトラディショナルスタイルのおしゃれなキッチン (エプロンフロントシンク、シェーカースタイル扉のキャビネット、ベージュのキャビネット、ベージュキッチンパネル、石スラブのキッチンパネル、白い調理設備、ベージュのキッチンカウンター) の写真
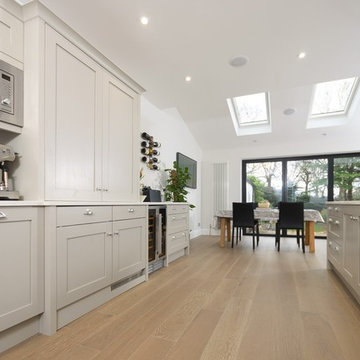
This large L-shaped space consists of a light and airy galley kitchen and an open dining/seating area. The Bi-folding doors and ceiling windows ensure light touches every area of this beautiful space. The stunning black range cooker and Belfast sink incorporate a traditional touch to this contemporary shaker style, with the integrated wine cooler and modern furnishings balancing out this 2019 family kitchen.

ロサンゼルスにある巨大なトランジショナルスタイルのおしゃれなキッチン (エプロンフロントシンク、シェーカースタイル扉のキャビネット、ベージュのキャビネット、珪岩カウンター、白いキッチンパネル、石スラブのキッチンパネル、シルバーの調理設備、濃色無垢フローリング、茶色い床、白いキッチンカウンター) の写真

ボルチモアにあるお手頃価格の中くらいなトランジショナルスタイルのおしゃれなキッチン (シェーカースタイル扉のキャビネット、ベージュのキャビネット、ベージュキッチンパネル、シルバーの調理設備、無垢フローリング、エプロンフロントシンク、大理石カウンター、磁器タイルのキッチンパネル、茶色い床) の写真

Download our free ebook, Creating the Ideal Kitchen. DOWNLOAD NOW
The homeowners came to us looking to update the kitchen in their historic 1897 home. The home had gone through an extensive renovation several years earlier that added a master bedroom suite and updates to the front façade. The kitchen however was not part of that update and a prior 1990’s update had left much to be desired. The client is an avid cook, and it was just not very functional for the family.
The original kitchen was very choppy and included a large eat in area that took up more than its fair share of the space. On the wish list was a place where the family could comfortably congregate, that was easy and to cook in, that feels lived in and in check with the rest of the home’s décor. They also wanted a space that was not cluttered and dark – a happy, light and airy room. A small powder room off the space also needed some attention so we set out to include that in the remodel as well.
See that arch in the neighboring dining room? The homeowner really wanted to make the opening to the dining room an arch to match, so we incorporated that into the design.
Another unfortunate eyesore was the state of the ceiling and soffits. Turns out it was just a series of shortcuts from the prior renovation, and we were surprised and delighted that we were easily able to flatten out almost the entire ceiling with a couple of little reworks.
Other changes we made were to add new windows that were appropriate to the new design, which included moving the sink window over slightly to give the work zone more breathing room. We also adjusted the height of the windows in what was previously the eat-in area that were too low for a countertop to work. We tried to keep an old island in the plan since it was a well-loved vintage find, but the tradeoff for the function of the new island was not worth it in the end. We hope the old found a new home, perhaps as a potting table.
Designed by: Susan Klimala, CKD, CBD
Photography by: Michael Kaskel
For more information on kitchen and bath design ideas go to: www.kitchenstudio-ge.com

他の地域にある中くらいなコンテンポラリースタイルのおしゃれなI型キッチン (一体型シンク、シェーカースタイル扉のキャビネット、ベージュのキャビネット、グレーのキッチンパネル、磁器タイルのキッチンパネル、パネルと同色の調理設備、磁器タイルの床、アイランドなし、茶色い床、黒いキッチンカウンター) の写真

Kitchen with two islands, both with island sinks; stone slab backsplash and stainless steel appliance finishes
シカゴにある巨大なトラディショナルスタイルのおしゃれなキッチン (シェーカースタイル扉のキャビネット、ベージュのキャビネット、ベージュキッチンパネル、濃色無垢フローリング、アンダーカウンターシンク、大理石カウンター、石スラブのキッチンパネル、シルバーの調理設備、茶色い床) の写真
シカゴにある巨大なトラディショナルスタイルのおしゃれなキッチン (シェーカースタイル扉のキャビネット、ベージュのキャビネット、ベージュキッチンパネル、濃色無垢フローリング、アンダーカウンターシンク、大理石カウンター、石スラブのキッチンパネル、シルバーの調理設備、茶色い床) の写真
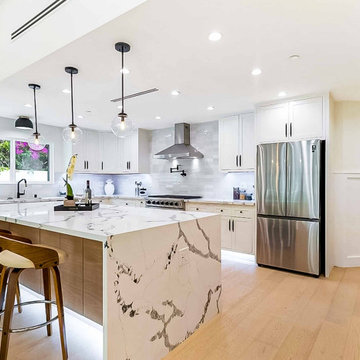
This kitchen remodeling project in Studio City, California was an ambitious endeavor that yielded beautiful results. The simplistic and modern elements provided a timeless feel while the quartz countertops and backsplash offered a classic look. Rich wood elements successfully complemented the overall design, creating an inviting and comfortable atmosphere for the family to enjoy.
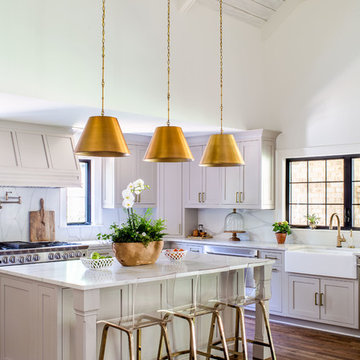
Jeff Herr Photography
アトランタにあるトラディショナルスタイルのおしゃれなキッチン (エプロンフロントシンク、シェーカースタイル扉のキャビネット、ベージュのキャビネット、白いキッチンパネル、石スラブのキッチンパネル、無垢フローリング、茶色い床、白いキッチンカウンター、窓) の写真
アトランタにあるトラディショナルスタイルのおしゃれなキッチン (エプロンフロントシンク、シェーカースタイル扉のキャビネット、ベージュのキャビネット、白いキッチンパネル、石スラブのキッチンパネル、無垢フローリング、茶色い床、白いキッチンカウンター、窓) の写真

フィラデルフィアにあるラグジュアリーな広いトランジショナルスタイルのおしゃれなキッチン (ドロップインシンク、シェーカースタイル扉のキャビネット、ベージュのキャビネット、クオーツストーンカウンター、白いキッチンパネル、セメントタイルのキッチンパネル、シルバーの調理設備、濃色無垢フローリング、白いキッチンカウンター) の写真

A nod to vintage touches in the kitchen of a renovated Dallas family home. Design by McLean Interiors. Build by Mosaic Building Co.
ダラスにあるトランジショナルスタイルのおしゃれなキッチン (エプロンフロントシンク、シェーカースタイル扉のキャビネット、ベージュのキャビネット、ベージュキッチンパネル、石スラブのキッチンパネル、シルバーの調理設備、淡色無垢フローリング、ベージュの床、ベージュのキッチンカウンター、表し梁、三角天井) の写真
ダラスにあるトランジショナルスタイルのおしゃれなキッチン (エプロンフロントシンク、シェーカースタイル扉のキャビネット、ベージュのキャビネット、ベージュキッチンパネル、石スラブのキッチンパネル、シルバーの調理設備、淡色無垢フローリング、ベージュの床、ベージュのキッチンカウンター、表し梁、三角天井) の写真
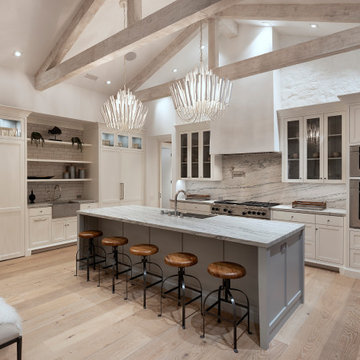
サンタバーバラにある地中海スタイルのおしゃれなキッチン (エプロンフロントシンク、シェーカースタイル扉のキャビネット、ベージュのキャビネット、グレーのキッチンパネル、石スラブのキッチンパネル、シルバーの調理設備、淡色無垢フローリング、ベージュの床、グレーのキッチンカウンター) の写真
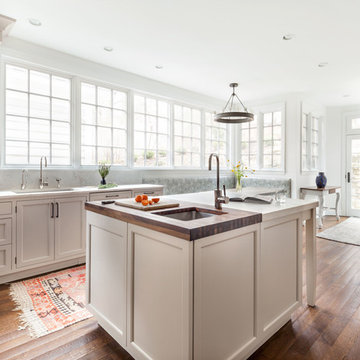
ニューヨークにある中くらいなトラディショナルスタイルのおしゃれなキッチン (アンダーカウンターシンク、シェーカースタイル扉のキャビネット、ベージュのキャビネット、白いキッチンパネル、石スラブのキッチンパネル、白いキッチンカウンター、パネルと同色の調理設備、濃色無垢フローリング、茶色い床、窓) の写真
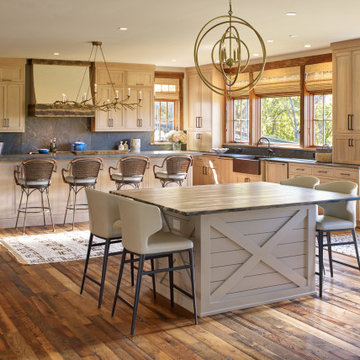
他の地域にあるカントリー風のおしゃれなキッチン (エプロンフロントシンク、シェーカースタイル扉のキャビネット、ベージュのキャビネット、グレーのキッチンパネル、石スラブのキッチンパネル、無垢フローリング、グレーのキッチンカウンター) の写真
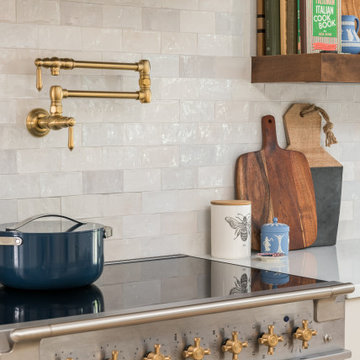
タンパにある高級な中くらいなトランジショナルスタイルのおしゃれなキッチン (エプロンフロントシンク、シェーカースタイル扉のキャビネット、ベージュのキャビネット、クオーツストーンカウンター、ベージュキッチンパネル、磁器タイルのキッチンパネル、パネルと同色の調理設備、クッションフロア、茶色い床、白いキッチンカウンター) の写真
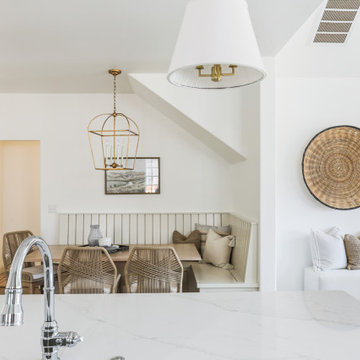
オクラホマシティにあるトラディショナルスタイルのおしゃれなキッチン (アンダーカウンターシンク、シェーカースタイル扉のキャビネット、ベージュのキャビネット、クオーツストーンカウンター、白いキッチンパネル、磁器タイルのキッチンパネル、白い調理設備、淡色無垢フローリング、ベージュの床、白いキッチンカウンター) の写真
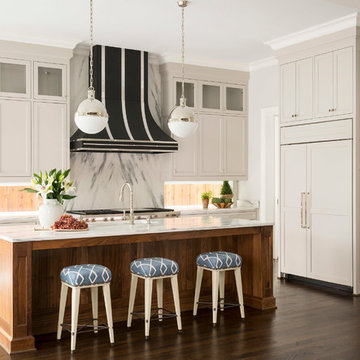
Suggested products do not represent the products used in this image. Design featured is proprietary and contains custom work.
(Dan Piassick, Photographer)
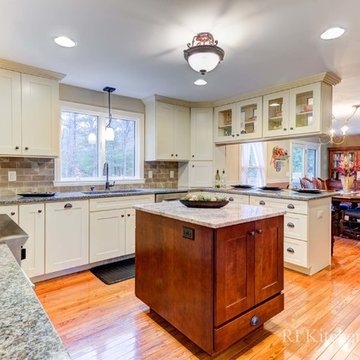
Jamie Harrington - Image Ten Photography
プロビデンスにある高級な広いトランジショナルスタイルのおしゃれなキッチン (アンダーカウンターシンク、シェーカースタイル扉のキャビネット、ベージュのキャビネット、御影石カウンター、茶色いキッチンパネル、磁器タイルのキッチンパネル、シルバーの調理設備、淡色無垢フローリング) の写真
プロビデンスにある高級な広いトランジショナルスタイルのおしゃれなキッチン (アンダーカウンターシンク、シェーカースタイル扉のキャビネット、ベージュのキャビネット、御影石カウンター、茶色いキッチンパネル、磁器タイルのキッチンパネル、シルバーの調理設備、淡色無垢フローリング) の写真
キッチン (セメントタイルのキッチンパネル、磁器タイルのキッチンパネル、石スラブのキッチンパネル、ベージュのキャビネット、シェーカースタイル扉のキャビネット) の写真
1