キッチン (セメントタイルのキッチンパネル、モザイクタイルのキッチンパネル、青いキャビネット) の写真
絞り込み:
資材コスト
並び替え:今日の人気順
写真 1〜20 枚目(全 1,904 枚)
1/4

Relocating to Portland, Oregon from California, this young family immediately hired Amy to redesign their newly purchased home to better fit their needs. The project included updating the kitchen, hall bath, and adding an en suite to their master bedroom. Removing a wall between the kitchen and dining allowed for additional counter space and storage along with improved traffic flow and increased natural light to the heart of the home. This galley style kitchen is focused on efficiency and functionality through custom cabinets with a pantry boasting drawer storage topped with quartz slab for durability, pull-out storage accessories throughout, deep drawers, and a quartz topped coffee bar/ buffet facing the dining area. The master bath and hall bath were born out of a single bath and a closet. While modest in size, the bathrooms are filled with functionality and colorful design elements. Durable hex shaped porcelain tiles compliment the blue vanities topped with white quartz countertops. The shower and tub are both tiled in handmade ceramic tiles, bringing much needed texture and movement of light to the space. The hall bath is outfitted with a toe-kick pull-out step for the family’s youngest member!

We painted the upper cabinets in Benjamin Moore's "Stonington Gray", and the lowers in Benjamin Moore "Hale Navy", in this updated kitchen in Rollingwood, TX.
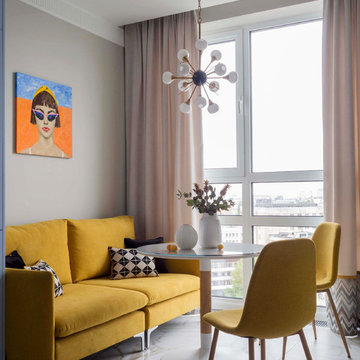
他の地域にあるお手頃価格の小さなコンテンポラリースタイルのおしゃれなキッチン (ドロップインシンク、フラットパネル扉のキャビネット、青いキャビネット、ラミネートカウンター、グレーのキッチンパネル、モザイクタイルのキッチンパネル、白い調理設備、磁器タイルの床、白い床、グレーのキッチンカウンター) の写真

シャーロットにあるラグジュアリーな中くらいなトラディショナルスタイルのおしゃれなキッチン (エプロンフロントシンク、青いキャビネット、大理石カウンター、白いキッチンパネル、モザイクタイルのキッチンパネル、シルバーの調理設備、無垢フローリング、茶色い床、白いキッチンカウンター) の写真

Shallow pantry cabinets partially recessed into the wall provide extra storage space while still allowing enough room for seating behind the navy and marble island. Crackled mosaic tile to the ceiling frames the free standing brushed aluminum hood with brass strapping to create a focal point. |
© Lassiter Photography
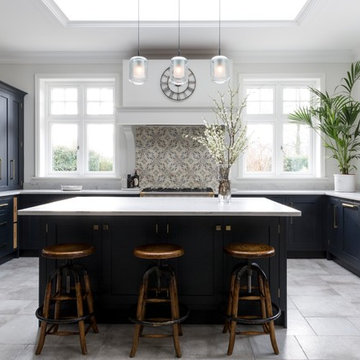
Emma Lewis
サリーにある広いトランジショナルスタイルのおしゃれなキッチン (エプロンフロントシンク、青いキャビネット、シルバーの調理設備、グレーの床、白いキッチンカウンター、シェーカースタイル扉のキャビネット、ベージュキッチンパネル、モザイクタイルのキッチンパネル、窓) の写真
サリーにある広いトランジショナルスタイルのおしゃれなキッチン (エプロンフロントシンク、青いキャビネット、シルバーの調理設備、グレーの床、白いキッチンカウンター、シェーカースタイル扉のキャビネット、ベージュキッチンパネル、モザイクタイルのキッチンパネル、窓) の写真
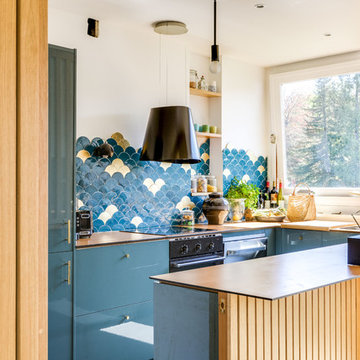
meero
パリにある小さなコンテンポラリースタイルのおしゃれなキッチン (青いキャビネット、ラミネートカウンター、青いキッチンパネル、モザイクタイルのキッチンパネル、アイランドなし、茶色いキッチンカウンター) の写真
パリにある小さなコンテンポラリースタイルのおしゃれなキッチン (青いキャビネット、ラミネートカウンター、青いキッチンパネル、モザイクタイルのキッチンパネル、アイランドなし、茶色いキッチンカウンター) の写真
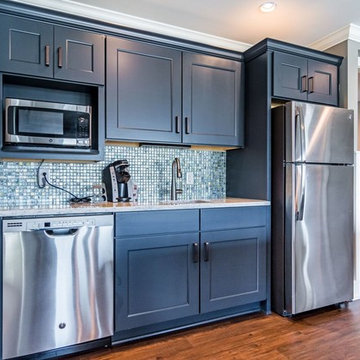
他の地域にあるお手頃価格の中くらいなビーチスタイルのおしゃれなキッチン (アンダーカウンターシンク、シェーカースタイル扉のキャビネット、青いキャビネット、ガラスカウンター、青いキッチンパネル、モザイクタイルのキッチンパネル、シルバーの調理設備、濃色無垢フローリング、茶色い床) の写真

Shaker kitchen cabinets painted in Farrow & Ball Hague blue with antique brass knobs, pulls and catches. The worktop is Arabescato Corcia Marble. A wall of tall cabinets feature a double larder, double integrated oven and integrated fridge/freezer. A shaker double ceramic sink with polished nickel mixer tap and a Quooker boiling water tap sit in the perimeter run of cabinets with a Bert & May Majadas tile splash back topped off with a floating oak shelf. An induction hob sits on the island with three hanging pendant lights. Two moulded dark blue bar stools provide seating at the overhang worktop breakfast bar. The flooring is dark oak parquet.
Photographer - Charlie O'Beirne

他の地域にあるトラディショナルスタイルのおしゃれなキッチン (オープンシェルフ、青いキャビネット、木材カウンター、マルチカラーのキッチンパネル、モザイクタイルのキッチンパネル、無垢フローリング) の写真
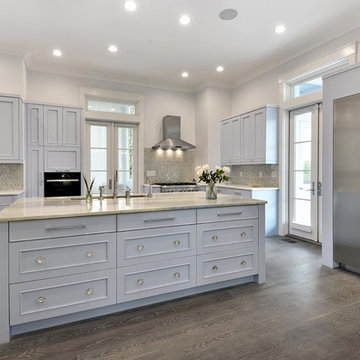
Photos by William Quarles
Designed by Robert Paige Cabinetry and homeowner
Built by Robert Paige Cabinetry
チャールストンにある高級な中くらいなトランジショナルスタイルのおしゃれなキッチン (アンダーカウンターシンク、落し込みパネル扉のキャビネット、青いキャビネット、珪岩カウンター、シルバーの調理設備、グレーのキッチンパネル、モザイクタイルのキッチンパネル、濃色無垢フローリング) の写真
チャールストンにある高級な中くらいなトランジショナルスタイルのおしゃれなキッチン (アンダーカウンターシンク、落し込みパネル扉のキャビネット、青いキャビネット、珪岩カウンター、シルバーの調理設備、グレーのキッチンパネル、モザイクタイルのキッチンパネル、濃色無垢フローリング) の写真
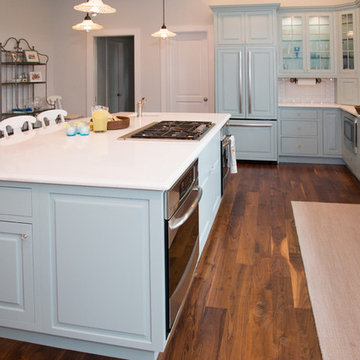
In this new vacation home in Orleans, MA, the classic Cape Cod look is achieved by using the mix of blues and whites. This spacious kitchen features Fieldstone cabinetry in Aegean Mist and a classic apron front sink with Kohler faucet. The rope crown molding accent plays along with the nautical theme, as well as the island posts. Designed by Karen Pratt-Mills of our Yarmouth, MA gallery.
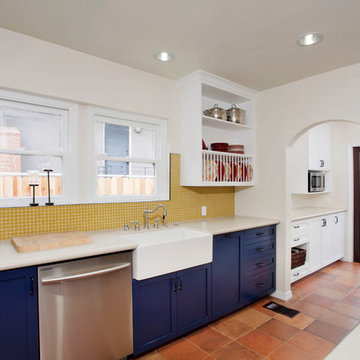
ロサンゼルスにある中くらいな地中海スタイルのおしゃれなキッチン (エプロンフロントシンク、青いキャビネット、黄色いキッチンパネル、モザイクタイルのキッチンパネル、シェーカースタイル扉のキャビネット、白い調理設備、テラコッタタイルの床、アイランドなし) の写真

オースティンにある広い北欧スタイルのおしゃれなキッチン (アンダーカウンターシンク、フラットパネル扉のキャビネット、青いキャビネット、クオーツストーンカウンター、白いキッチンパネル、モザイクタイルのキッチンパネル、シルバーの調理設備、淡色無垢フローリング、白いキッチンカウンター) の写真

ヒューストンにある中くらいなトラディショナルスタイルのおしゃれなキッチン (エプロンフロントシンク、落し込みパネル扉のキャビネット、青いキャビネット、大理石カウンター、マルチカラーのキッチンパネル、セメントタイルのキッチンパネル、シルバーの調理設備、濃色無垢フローリング、茶色い床) の写真

広いトランジショナルスタイルのおしゃれなキッチン (アンダーカウンターシンク、落し込みパネル扉のキャビネット、青いキャビネット、珪岩カウンター、マルチカラーのキッチンパネル、モザイクタイルのキッチンパネル、パネルと同色の調理設備、濃色無垢フローリング、茶色い床、白いキッチンカウンター) の写真
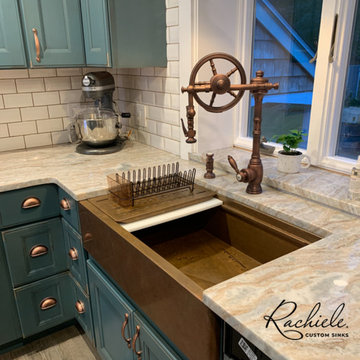
Thie custom copper farmhouse workstation sink and Waterstone Wheel faucet are the focal points in this gorgeous kitchen. Rachiele is the inventor of the workstation sink and this design, NexGen, is a much more advanced design than others on the market. All food preparation is accomplished on the sink. The countertops should never have to be wiped down.

ボストンにあるトランジショナルスタイルのおしゃれなキッチン (アンダーカウンターシンク、落し込みパネル扉のキャビネット、青いキャビネット、白いキッチンパネル、モザイクタイルのキッチンパネル、パネルと同色の調理設備、無垢フローリング、茶色い床、白いキッチンカウンター) の写真

The homeowners, an eclectic and quirky couple, wanted to renovate their kitchen for functional reasons: the old floors, counters, etc, were dirty, ugly, and not usable; lighting was giant fluorescents, etc. While they wanted to modernize, they also wanted to retain a fun and retro vibe. So we modernized with functional new materials: quartz counters, porcelain tile floors. But by using bold, bright colors and mixing a few fun patterns, we kept it fun. Retro-style chairs, table, and lighting completed the look.
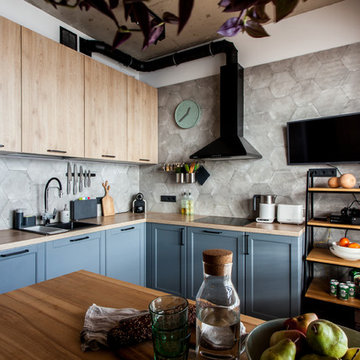
モスクワにあるコンテンポラリースタイルのおしゃれなキッチン (ドロップインシンク、シェーカースタイル扉のキャビネット、青いキャビネット、木材カウンター、グレーのキッチンパネル、セメントタイルのキッチンパネル、黒い調理設備、茶色いキッチンカウンター) の写真
キッチン (セメントタイルのキッチンパネル、モザイクタイルのキッチンパネル、青いキャビネット) の写真
1