ラグジュアリーな広いキッチン (セメントタイルのキッチンパネル、メタルタイルのキッチンパネル、磁器タイルのキッチンパネル、フラットパネル扉のキャビネット、ベージュの床) の写真
絞り込み:
資材コスト
並び替え:今日の人気順
写真 1〜20 枚目(全 121 枚)

Ornare kitchen and Breakfast room
ダラスにあるラグジュアリーな広いミッドセンチュリースタイルのおしゃれなキッチン (フラットパネル扉のキャビネット、白いキャビネット、クオーツストーンカウンター、ベージュキッチンパネル、メタルタイルのキッチンパネル、パネルと同色の調理設備、淡色無垢フローリング、ベージュの床、白いキッチンカウンター) の写真
ダラスにあるラグジュアリーな広いミッドセンチュリースタイルのおしゃれなキッチン (フラットパネル扉のキャビネット、白いキャビネット、クオーツストーンカウンター、ベージュキッチンパネル、メタルタイルのキッチンパネル、パネルと同色の調理設備、淡色無垢フローリング、ベージュの床、白いキッチンカウンター) の写真
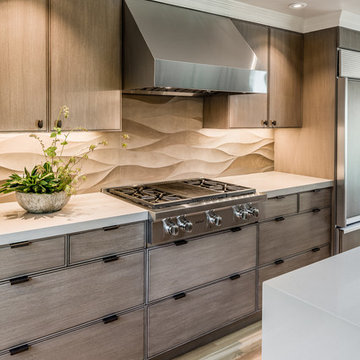
Christopher Stark
サンフランシスコにあるラグジュアリーな広いコンテンポラリースタイルのおしゃれなキッチン (アンダーカウンターシンク、フラットパネル扉のキャビネット、淡色木目調キャビネット、珪岩カウンター、ベージュキッチンパネル、磁器タイルのキッチンパネル、パネルと同色の調理設備、淡色無垢フローリング、ベージュの床) の写真
サンフランシスコにあるラグジュアリーな広いコンテンポラリースタイルのおしゃれなキッチン (アンダーカウンターシンク、フラットパネル扉のキャビネット、淡色木目調キャビネット、珪岩カウンター、ベージュキッチンパネル、磁器タイルのキッチンパネル、パネルと同色の調理設備、淡色無垢フローリング、ベージュの床) の写真
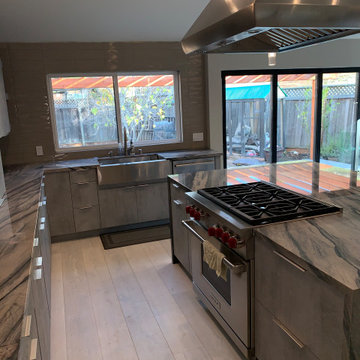
In this luxury kitchen we finished with custom stained grey flat panel cabinets, high end appliances, large island with a center range and hood, bright floor and paint
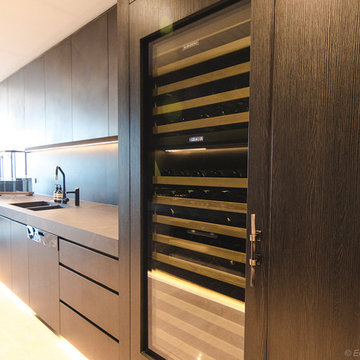
Custom kitchen with black wenge ravine and bronze applied metal finish to doors and panels. Custom handmade brass trim to kickfaces and shadowlines. Miele and Sub-Zero appliances. Porcelain benchtops and splashbacks. Photo Credit: Edge Design Consultants.

Blue Horse Building + Design / Architect - alterstudio architecture llp / Photography -James Leasure
オースティンにあるラグジュアリーな広いインダストリアルスタイルのおしゃれなキッチン (エプロンフロントシンク、フラットパネル扉のキャビネット、ステンレスキャビネット、メタリックのキッチンパネル、淡色無垢フローリング、ベージュの床、シルバーの調理設備、メタルタイルのキッチンパネル、大理石カウンター) の写真
オースティンにあるラグジュアリーな広いインダストリアルスタイルのおしゃれなキッチン (エプロンフロントシンク、フラットパネル扉のキャビネット、ステンレスキャビネット、メタリックのキッチンパネル、淡色無垢フローリング、ベージュの床、シルバーの調理設備、メタルタイルのキッチンパネル、大理石カウンター) の写真

This 6,500-square-foot one-story vacation home overlooks a golf course with the San Jacinto mountain range beyond. The house has a light-colored material palette—limestone floors, bleached teak ceilings—and ample access to outdoor living areas.
Builder: Bradshaw Construction
Architect: Marmol Radziner
Interior Design: Sophie Harvey
Landscape: Madderlake Designs
Photography: Roger Davies
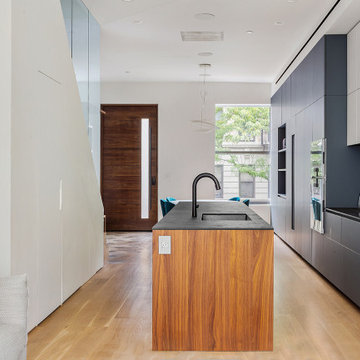
This brownstone, located in Harlem, consists of five stories which had been duplexed to create a two story rental unit and a 3 story home for the owners. The owner hired us to do a modern renovation of their home and rear garden. The garden was under utilized, barely visible from the interior and could only be accessed via a small steel stair at the rear of the second floor. We enlarged the owner’s home to include the rear third of the floor below which had walk out access to the garden. The additional square footage became a new family room connected to the living room and kitchen on the floor above via a double height space and a new sculptural stair. The rear facade was completely restructured to allow us to install a wall to wall two story window and door system within the new double height space creating a connection not only between the two floors but with the outside. The garden itself was terraced into two levels, the bottom level of which is directly accessed from the new family room space, the upper level accessed via a few stone clad steps. The upper level of the garden features a playful interplay of stone pavers with wood decking adjacent to a large seating area and a new planting bed. Wet bar cabinetry at the family room level is mirrored by an outside cabinetry/grill configuration as another way to visually tie inside to out. The second floor features the dining room, kitchen and living room in a large open space. Wall to wall builtins from the front to the rear transition from storage to dining display to kitchen; ending at an open shelf display with a fireplace feature in the base. The third floor serves as the children’s floor with two bedrooms and two ensuite baths. The fourth floor is a master suite with a large bedroom and a large bathroom bridged by a walnut clad hall that conceals a closet system and features a built in desk. The master bath consists of a tiled partition wall dividing the space to create a large walkthrough shower for two on one side and showcasing a free standing tub on the other. The house is full of custom modern details such as the recessed, lit handrail at the house’s main stair, floor to ceiling glass partitions separating the halls from the stairs and a whimsical builtin bench in the entry.
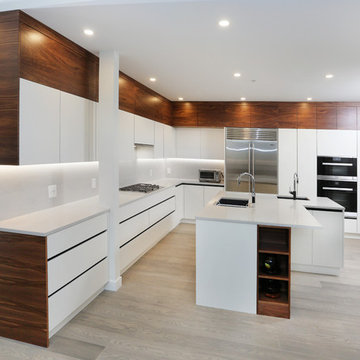
Antica Photography & Design , Renocon Design Centre
バンクーバーにあるラグジュアリーな広いモダンスタイルのおしゃれなキッチン (フラットパネル扉のキャビネット、白いキャビネット、クオーツストーンカウンター、白いキッチンパネル、セメントタイルのキッチンパネル、シルバーの調理設備、淡色無垢フローリング、ベージュの床、アンダーカウンターシンク、白いキッチンカウンター) の写真
バンクーバーにあるラグジュアリーな広いモダンスタイルのおしゃれなキッチン (フラットパネル扉のキャビネット、白いキャビネット、クオーツストーンカウンター、白いキッチンパネル、セメントタイルのキッチンパネル、シルバーの調理設備、淡色無垢フローリング、ベージュの床、アンダーカウンターシンク、白いキッチンカウンター) の写真
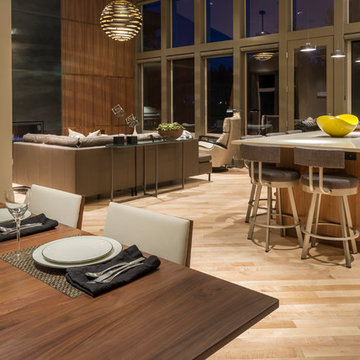
Chandler Photography
ポートランドにあるラグジュアリーな広いコンテンポラリースタイルのおしゃれなキッチン (アンダーカウンターシンク、フラットパネル扉のキャビネット、中間色木目調キャビネット、クオーツストーンカウンター、ベージュキッチンパネル、シルバーの調理設備、淡色無垢フローリング、磁器タイルのキッチンパネル、ベージュの床) の写真
ポートランドにあるラグジュアリーな広いコンテンポラリースタイルのおしゃれなキッチン (アンダーカウンターシンク、フラットパネル扉のキャビネット、中間色木目調キャビネット、クオーツストーンカウンター、ベージュキッチンパネル、シルバーの調理設備、淡色無垢フローリング、磁器タイルのキッチンパネル、ベージュの床) の写真
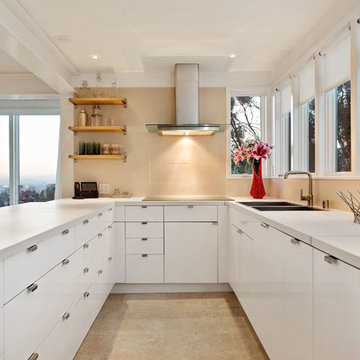
ロサンゼルスにあるラグジュアリーな広いコンテンポラリースタイルのおしゃれなキッチン (ダブルシンク、フラットパネル扉のキャビネット、白いキャビネット、ベージュキッチンパネル、人工大理石カウンター、磁器タイルのキッチンパネル、シルバーの調理設備、ベージュの床) の写真
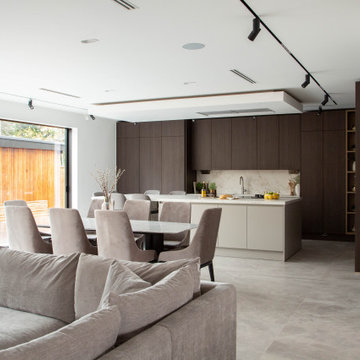
This luxury kitchen was designed for our clients based in Denham, West London.
Tall ceiling high dark walnut units are designed across the outer of the kitchen.
A stand out island takes centre stage with Siemens gas and induction hobs for cooking and space to fit up to 6 people. A pop up socket with plug and usb power is cleverly hidden within the worktop, allowing easy access to use worktop appliances or laptops when working from home.
Beautifully lit brass shelves are incorporate into the design and match the warm brown and gold colour veins in the worktop.
The kitchen features a bespoke hidden pantry and bar with carbon grey internal units.
Appliances used through out the kitchen include, Siemens, Falmac and Quooker.
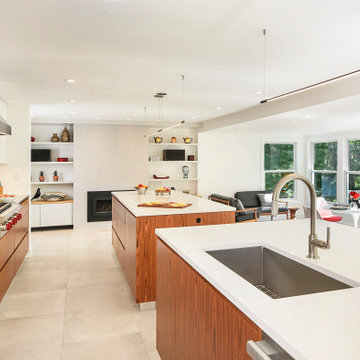
Feinmann transformed this once cramped, disconnected, first-floor living space into a grand contemporary kitchen with room for dining, cooking, and entertaining. The homeowners specifically wanted to create a connected and modern kitchen with great lighting, room for two cooks, and more counter and storage space.
Our solution was to bump out their home’s side entrance and remove the walls between their kitchen, family, and sunroom. These changes allowed us to create a space with open site lines and an entire wall of windows that offers ample natural light and a full view of the back yard.
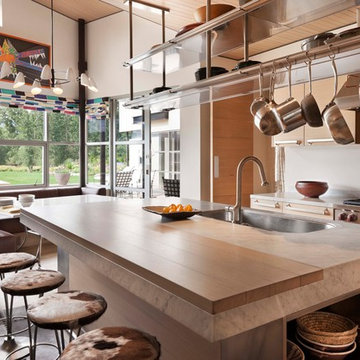
Rutgers Construction
Aspen, CO 81611
他の地域にあるラグジュアリーな広いコンテンポラリースタイルのおしゃれなキッチン (アンダーカウンターシンク、フラットパネル扉のキャビネット、淡色木目調キャビネット、シルバーの調理設備、淡色無垢フローリング、珪岩カウンター、メタリックのキッチンパネル、メタルタイルのキッチンパネル、ステンレスのキッチンパネル、ベージュの床、白いキッチンカウンター) の写真
他の地域にあるラグジュアリーな広いコンテンポラリースタイルのおしゃれなキッチン (アンダーカウンターシンク、フラットパネル扉のキャビネット、淡色木目調キャビネット、シルバーの調理設備、淡色無垢フローリング、珪岩カウンター、メタリックのキッチンパネル、メタルタイルのキッチンパネル、ステンレスのキッチンパネル、ベージュの床、白いキッチンカウンター) の写真
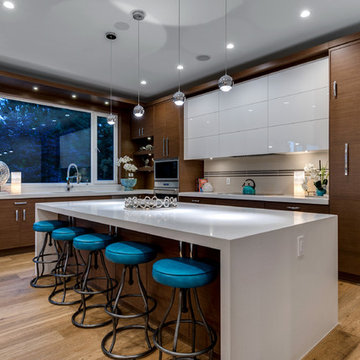
バンクーバーにあるラグジュアリーな広いコンテンポラリースタイルのおしゃれなキッチン (アンダーカウンターシンク、フラットパネル扉のキャビネット、中間色木目調キャビネット、クオーツストーンカウンター、白いキッチンパネル、磁器タイルのキッチンパネル、パネルと同色の調理設備、淡色無垢フローリング、ベージュの床) の写真
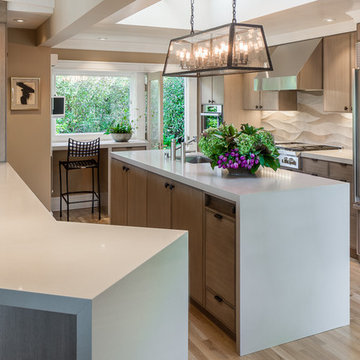
Christopher Stark
サンフランシスコにあるラグジュアリーな広いコンテンポラリースタイルのおしゃれなキッチン (アンダーカウンターシンク、フラットパネル扉のキャビネット、淡色木目調キャビネット、ベージュキッチンパネル、パネルと同色の調理設備、淡色無垢フローリング、珪岩カウンター、磁器タイルのキッチンパネル、ベージュの床) の写真
サンフランシスコにあるラグジュアリーな広いコンテンポラリースタイルのおしゃれなキッチン (アンダーカウンターシンク、フラットパネル扉のキャビネット、淡色木目調キャビネット、ベージュキッチンパネル、パネルと同色の調理設備、淡色無垢フローリング、珪岩カウンター、磁器タイルのキッチンパネル、ベージュの床) の写真
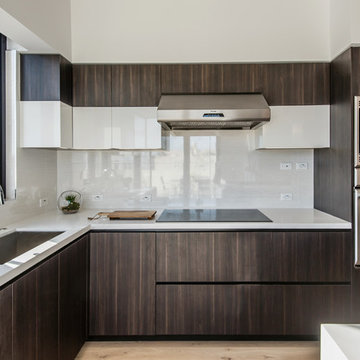
Gregory Frost Photography | Photo courtesy of Pacific Star Condominiums, Beverly Hills
ロサンゼルスにあるラグジュアリーな広いコンテンポラリースタイルのおしゃれなキッチン (アンダーカウンターシンク、フラットパネル扉のキャビネット、濃色木目調キャビネット、珪岩カウンター、白いキッチンパネル、磁器タイルのキッチンパネル、パネルと同色の調理設備、淡色無垢フローリング、ベージュの床) の写真
ロサンゼルスにあるラグジュアリーな広いコンテンポラリースタイルのおしゃれなキッチン (アンダーカウンターシンク、フラットパネル扉のキャビネット、濃色木目調キャビネット、珪岩カウンター、白いキッチンパネル、磁器タイルのキッチンパネル、パネルと同色の調理設備、淡色無垢フローリング、ベージュの床) の写真
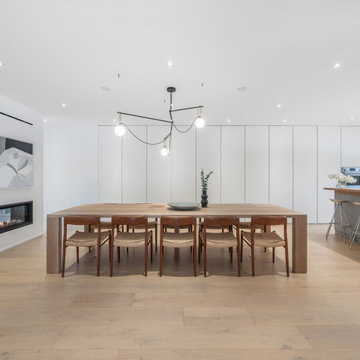
Modern kitchen cabinets
トロントにあるラグジュアリーな広いモダンスタイルのおしゃれなキッチン (アンダーカウンターシンク、フラットパネル扉のキャビネット、白いキャビネット、クオーツストーンカウンター、赤いキッチンパネル、磁器タイルのキッチンパネル、パネルと同色の調理設備、無垢フローリング、ベージュの床、ターコイズのキッチンカウンター) の写真
トロントにあるラグジュアリーな広いモダンスタイルのおしゃれなキッチン (アンダーカウンターシンク、フラットパネル扉のキャビネット、白いキャビネット、クオーツストーンカウンター、赤いキッチンパネル、磁器タイルのキッチンパネル、パネルと同色の調理設備、無垢フローリング、ベージュの床、ターコイズのキッチンカウンター) の写真
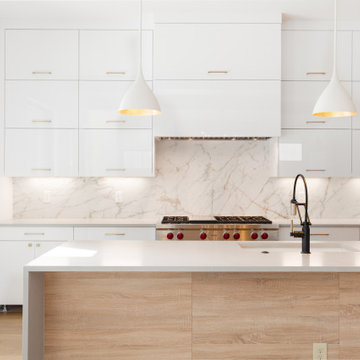
デンバーにあるラグジュアリーな広いモダンスタイルのおしゃれなキッチン (アンダーカウンターシンク、フラットパネル扉のキャビネット、白いキャビネット、クオーツストーンカウンター、白いキッチンパネル、磁器タイルのキッチンパネル、シルバーの調理設備、淡色無垢フローリング、ベージュの床、グレーのキッチンカウンター) の写真
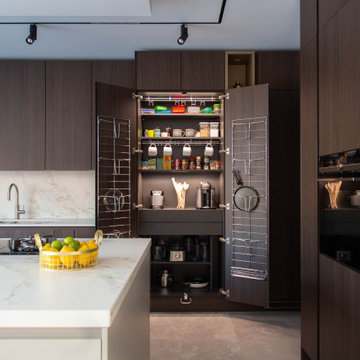
This luxury kitchen was designed for our clients based in Denham, West London.
Tall ceiling high dark walnut units are designed across the outer of the kitchen.
A stand out island takes centre stage with Siemens gas and induction hobs for cooking and space to fit up to 6 people. A pop up socket with plug and usb power is cleverly hidden within the worktop, allowing easy access to use worktop appliances or laptops when working from home.
Beautifully lit brass shelves are incorporate into the design and match the warm brown and gold colour veins in the worktop.
The kitchen features a bespoke hidden pantry and bar with carbon grey internal units.
Appliances used through out the kitchen include, Siemens, Falmac and Quooker.
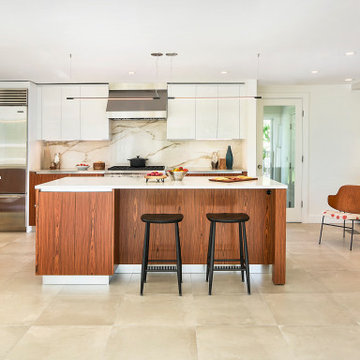
Feinmann transformed this once cramped, disconnected, first-floor living space into a grand contemporary kitchen with room for dining, cooking, and entertaining. The homeowners specifically wanted to create a connected and modern kitchen with great lighting, room for two cooks, and more counter and storage space.
Our solution was to bump out their home’s side entrance and remove the walls between their kitchen, family, and sunroom. These changes allowed us to create a space with open site lines and an entire wall of windows that offers ample natural light and a full view of the back yard.
ラグジュアリーな広いキッチン (セメントタイルのキッチンパネル、メタルタイルのキッチンパネル、磁器タイルのキッチンパネル、フラットパネル扉のキャビネット、ベージュの床) の写真
1