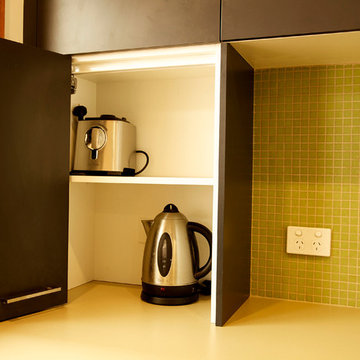黄色いキッチン (セメントタイルのキッチンパネル、ガラスタイルのキッチンパネル、無垢フローリング、スレートの床) の写真
絞り込み:
資材コスト
並び替え:今日の人気順
写真 1〜20 枚目(全 76 枚)
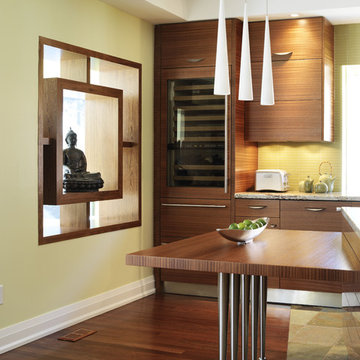
Donna Griffith Photography
トロントにあるアジアンスタイルのおしゃれなアイランドキッチン (シングルシンク、フラットパネル扉のキャビネット、中間色木目調キャビネット、御影石カウンター、緑のキッチンパネル、ガラスタイルのキッチンパネル、シルバーの調理設備、スレートの床) の写真
トロントにあるアジアンスタイルのおしゃれなアイランドキッチン (シングルシンク、フラットパネル扉のキャビネット、中間色木目調キャビネット、御影石カウンター、緑のキッチンパネル、ガラスタイルのキッチンパネル、シルバーの調理設備、スレートの床) の写真

Amazing Colorado Lodge Style Custom Built Home in Eagles Landing Neighborhood of Saint Augusta, Mn - Build by Werschay Homes.
-James Gray Photography

デンバーにある中くらいなトランジショナルスタイルのおしゃれなキッチン (エプロンフロントシンク、フラットパネル扉のキャビネット、緑のキャビネット、木材カウンター、緑のキッチンパネル、ガラスタイルのキッチンパネル、シルバーの調理設備、無垢フローリング、グレーの床、茶色いキッチンカウンター、表し梁) の写真
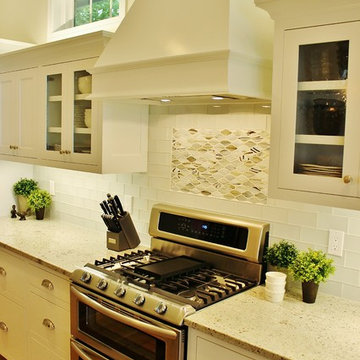
This incredible Cottage Home lake house sits atop a Lake Michigan shoreline bluff, taking in all the sounds and views of the magnificent lake. This custom built, LEED Certified home boasts of over 5,100 sq. ft. of living space – 6 bedrooms including a dorm room and a bunk room, 5 baths, 3 inside living spaces, porches and patios, and a kitchen with beverage pantry that takes the cake. The 4-seasons porch is where all guests desire to stay – welcomed by the peaceful wooded surroundings and blue hues of the great lake.

Designer: Jan Kepler; Cabinetry: Plato Woodwork; Counter top: White Pearl Quartzite from Pacific Shore Stones; Counter top fabrication: Pyramid Marble, Santa Barbara; Backsplash Tile: Walker Zanger from C.W. Quinn; Photographs by Elliott Johnson

Michael J. Lee
ボストンにあるラグジュアリーな中くらいなトランジショナルスタイルのおしゃれなキッチン (アンダーカウンターシンク、グレーのキャビネット、大理石カウンター、白いキッチンパネル、ガラスタイルのキッチンパネル、シルバーの調理設備、無垢フローリング、シェーカースタイル扉のキャビネット) の写真
ボストンにあるラグジュアリーな中くらいなトランジショナルスタイルのおしゃれなキッチン (アンダーカウンターシンク、グレーのキャビネット、大理石カウンター、白いキッチンパネル、ガラスタイルのキッチンパネル、シルバーの調理設備、無垢フローリング、シェーカースタイル扉のキャビネット) の写真
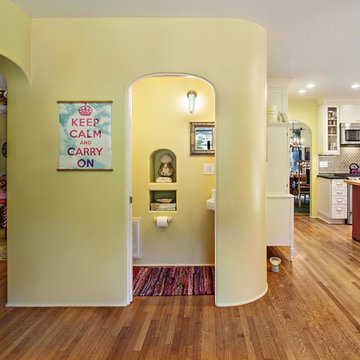
Ken Henry
オレンジカウンティにある中くらいなエクレクティックスタイルのおしゃれなキッチン (エプロンフロントシンク、シェーカースタイル扉のキャビネット、白いキャビネット、ソープストーンカウンター、緑のキッチンパネル、ガラスタイルのキッチンパネル、シルバーの調理設備、無垢フローリング) の写真
オレンジカウンティにある中くらいなエクレクティックスタイルのおしゃれなキッチン (エプロンフロントシンク、シェーカースタイル扉のキャビネット、白いキャビネット、ソープストーンカウンター、緑のキッチンパネル、ガラスタイルのキッチンパネル、シルバーの調理設備、無垢フローリング) の写真

Production cabinets wre ordered in blue, green and yellow. Chairs were painted with pantry door and red cabinetry. Colorful accessories, cutlery and tableware accentuate the character.
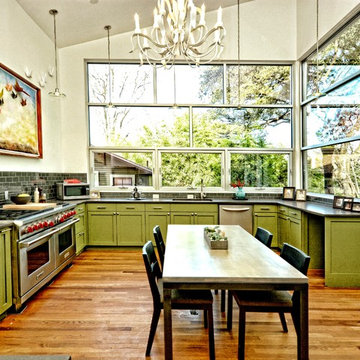
Warm Modern addition to old Austin Bungalow. Plenty of storage with out upper cabs. Indoors outdoors.
Photographer Chris Diaz
オースティンにあるお手頃価格の小さなトランジショナルスタイルのおしゃれなキッチン (アンダーカウンターシンク、落し込みパネル扉のキャビネット、緑のキャビネット、クオーツストーンカウンター、グレーのキッチンパネル、ガラスタイルのキッチンパネル、シルバーの調理設備、無垢フローリング) の写真
オースティンにあるお手頃価格の小さなトランジショナルスタイルのおしゃれなキッチン (アンダーカウンターシンク、落し込みパネル扉のキャビネット、緑のキャビネット、クオーツストーンカウンター、グレーのキッチンパネル、ガラスタイルのキッチンパネル、シルバーの調理設備、無垢フローリング) の写真
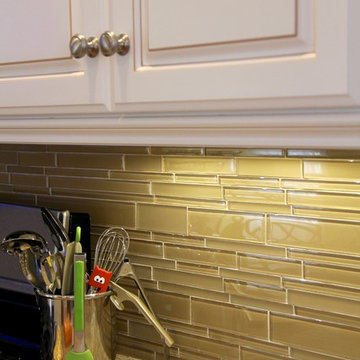
This beautiful L-shaped kitchen consists of the Dynasty Lynnville doorstyle in pearl with a caramel glaze. Finished with Cambria Berkley quartz countertop and a glass backsplash.
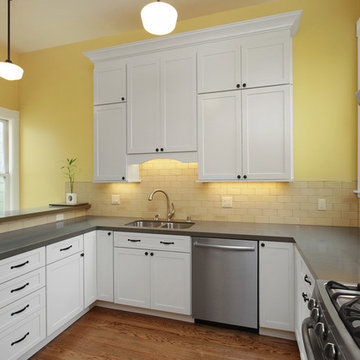
Fully remodeled kitchen. Yellow kitchen tile backsplash and yellow walls. White semi-custom shaker cabinets with crown molding provide ample storage. Silestone Altair in Suede finish countertops. Stainless steel appliances, sink and faucet. Under-cabinet lighting and Rejuvenation Rose City with Schoolhouse Shade Pendant lamps in an oil rubbed bronze finish. Hardwood floors.
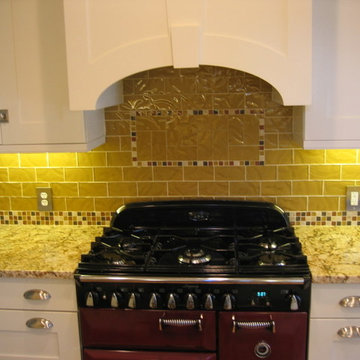
James Woodall
ダラスにあるトラディショナルスタイルのおしゃれなキッチン (シェーカースタイル扉のキャビネット、白いキャビネット、御影石カウンター、茶色いキッチンパネル、ガラスタイルのキッチンパネル、黒い調理設備、無垢フローリング、茶色い床) の写真
ダラスにあるトラディショナルスタイルのおしゃれなキッチン (シェーカースタイル扉のキャビネット、白いキャビネット、御影石カウンター、茶色いキッチンパネル、ガラスタイルのキッチンパネル、黒い調理設備、無垢フローリング、茶色い床) の写真
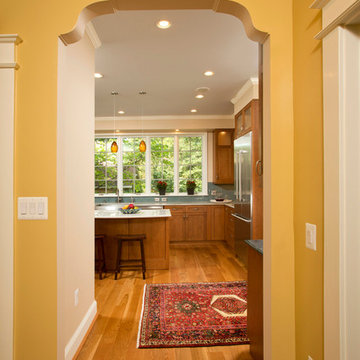
Greg Hadley Photography
ワシントンD.C.にあるトランジショナルスタイルのおしゃれなキッチン (エプロンフロントシンク、シェーカースタイル扉のキャビネット、中間色木目調キャビネット、御影石カウンター、青いキッチンパネル、ガラスタイルのキッチンパネル、シルバーの調理設備、無垢フローリング) の写真
ワシントンD.C.にあるトランジショナルスタイルのおしゃれなキッチン (エプロンフロントシンク、シェーカースタイル扉のキャビネット、中間色木目調キャビネット、御影石カウンター、青いキッチンパネル、ガラスタイルのキッチンパネル、シルバーの調理設備、無垢フローリング) の写真
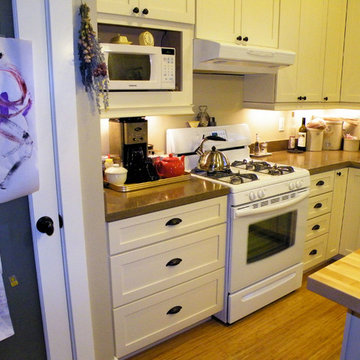
Houston Foist
シアトルにあるお手頃価格の中くらいなラスティックスタイルのおしゃれなキッチン (エプロンフロントシンク、レイズドパネル扉のキャビネット、白いキャビネット、コンクリートカウンター、茶色いキッチンパネル、セメントタイルのキッチンパネル、白い調理設備、無垢フローリング) の写真
シアトルにあるお手頃価格の中くらいなラスティックスタイルのおしゃれなキッチン (エプロンフロントシンク、レイズドパネル扉のキャビネット、白いキャビネット、コンクリートカウンター、茶色いキッチンパネル、セメントタイルのキッチンパネル、白い調理設備、無垢フローリング) の写真
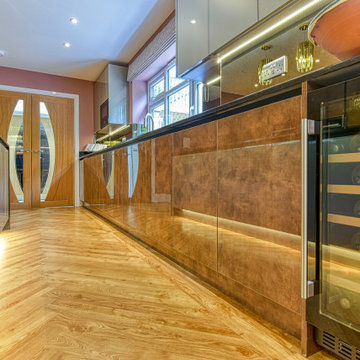
Contemporary British Kitchen in Merstham, Surrey
Two glitzy gloss finishes combine in this designer kitchen, with premium appliance choices and a built-in TV area.
The Brief
A glitzy, designer-style kitchen was required for this kitchen project in Merstham, Surrey, with designer George tasked with combining several textures and finishes to create the desired aesthetic.
Premium appliance choices were also an element of the brief, with an in-keeping TV area also specified as part of the project.
Design Elements
To achieve the designer aesthetic required, two bold finishes from our British supplier Mereway have been combined. The finishes are Champagne Metallic, used for the island and wall units, and Copper Gloss which is used for the base and full-height units.
The furniture has been utilised in handleless form throughout the kitchen, with matt black handrails complimenting the contemporary style of the space.
The layout ensures there is plenty of storage space throughout the kitchen whilst a long island area provides plenty of workspace as well as a place to perch.
Vanilla Noir quartz work surfaces have been used everywhere in the space and to add a feature to the island a waterfall edge has been incorporated.
Special Inclusions
High-tech appliance choices add further to the modern style of this kitchen.
On the island, a Bora Pure venting hob is included opposite two Neff slide & hide ovens. Elsewhere in the kitchen a Neff full-height refrigerator, full-height freezer and dishwasher have been integrated behind furniture.
The Quooker boiling tap removes the need for a traditional kettle and provides a consistent stream of 100°C boiling water.
Near the sink area, a built-in wine cabinet has also been included to chill drinks to a precise temperature.
Project Highlight
At the end of the room, a custom TV area has been created in matching style to the kitchen area. This space nicely frames the TV and adds extra storage to the kitchen space.
Feature shelving has also been included as a place for decorative items, with undercabinet lighting adding to the ambience of this area.
The End Result
The end result of this project is a nicely balanced, bold and impactful kitchen space. The two chosen finishes combine perfectly with other glitzy accents in the room, whilst appliance choices will ensure the kitchen is functional when in use.
If you have similar requirements for a kitchen project, consult our expert designers to see how we can create your dream space.
To arrange a free design appointment, visit a showroom or book an appointment now.
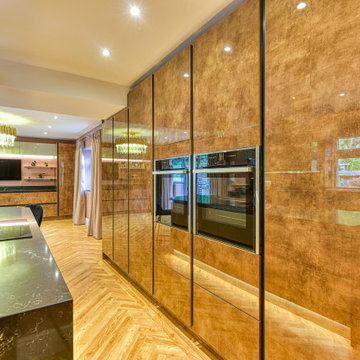
Contemporary British Kitchen in Merstham, Surrey
Two glitzy gloss finishes combine in this designer kitchen, with premium appliance choices and a built-in TV area.
The Brief
A glitzy, designer-style kitchen was required for this kitchen project in Merstham, Surrey, with designer George tasked with combining several textures and finishes to create the desired aesthetic.
Premium appliance choices were also an element of the brief, with an in-keeping TV area also specified as part of the project.
Design Elements
To achieve the designer aesthetic required, two bold finishes from our British supplier Mereway have been combined. The finishes are Champagne Metallic, used for the island and wall units, and Copper Gloss which is used for the base and full-height units.
The furniture has been utilised in handleless form throughout the kitchen, with matt black handrails complimenting the contemporary style of the space.
The layout ensures there is plenty of storage space throughout the kitchen whilst a long island area provides plenty of workspace as well as a place to perch.
Vanilla Noir quartz work surfaces have been used everywhere in the space and to add a feature to the island a waterfall edge has been incorporated.
Special Inclusions
High-tech appliance choices add further to the modern style of this kitchen.
On the island, a Bora Pure venting hob is included opposite two Neff slide & hide ovens. Elsewhere in the kitchen a Neff full-height refrigerator, full-height freezer and dishwasher have been integrated behind furniture.
The Quooker boiling tap removes the need for a traditional kettle and provides a consistent stream of 100°C boiling water.
Near the sink area, a built-in wine cabinet has also been included to chill drinks to a precise temperature.
Project Highlight
At the end of the room, a custom TV area has been created in matching style to the kitchen area. This space nicely frames the TV and adds extra storage to the kitchen space.
Feature shelving has also been included as a place for decorative items, with undercabinet lighting adding to the ambience of this area.
The End Result
The end result of this project is a nicely balanced, bold and impactful kitchen space. The two chosen finishes combine perfectly with other glitzy accents in the room, whilst appliance choices will ensure the kitchen is functional when in use.
If you have similar requirements for a kitchen project, consult our expert designers to see how we can create your dream space.
To arrange a free design appointment, visit a showroom or book an appointment now.
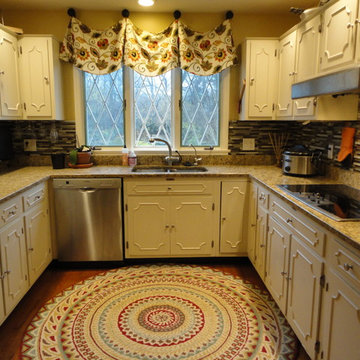
ルイビルにある低価格の小さなエクレクティックスタイルのおしゃれなキッチン (アンダーカウンターシンク、落し込みパネル扉のキャビネット、白いキャビネット、御影石カウンター、緑のキッチンパネル、ガラスタイルのキッチンパネル、シルバーの調理設備、無垢フローリング) の写真
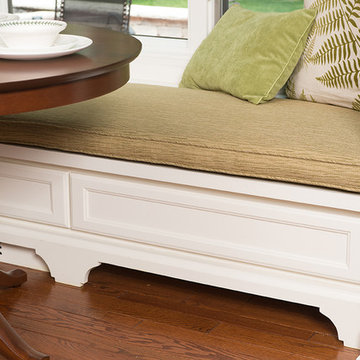
Window seat.
Alex Claney Photography, LauraDesignCo.
シカゴにある広いトラディショナルスタイルのおしゃれなキッチン (ダブルシンク、レイズドパネル扉のキャビネット、白いキャビネット、御影石カウンター、マルチカラーのキッチンパネル、ガラスタイルのキッチンパネル、シルバーの調理設備、無垢フローリング) の写真
シカゴにある広いトラディショナルスタイルのおしゃれなキッチン (ダブルシンク、レイズドパネル扉のキャビネット、白いキャビネット、御影石カウンター、マルチカラーのキッチンパネル、ガラスタイルのキッチンパネル、シルバーの調理設備、無垢フローリング) の写真
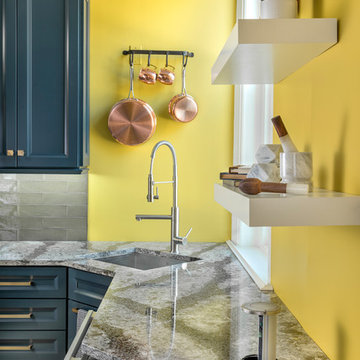
This kitchen designed for the Junior League of Buffalo 2017 Decorator Showhouse was a full gut of the space.
There were plumbing and HVAC pipes in the space that required custom modifications to cabinetry. Part of the hearth has a false back on the cabinet to accommodate some of the pipes. Additionally, the 10’ ceilings required a custom combination of cabinets and crown molding to reach the ceiling.
The space contained 4 doorways so the use of angled cabinetry allowed for easier access in and out of the space.
The room includes special design features such as the wood hearth to house the ventilation for over the range, custom under cabinet lighting and a wet bar housing a beverage center and an appliance for growing microgreens.
黄色いキッチン (セメントタイルのキッチンパネル、ガラスタイルのキッチンパネル、無垢フローリング、スレートの床) の写真
1
