キッチン (セメントタイルのキッチンパネル、ガラスタイルのキッチンパネル、フラットパネル扉のキャビネット、コンクリートカウンター、木材カウンター、セラミックタイルの床、無垢フローリング、クッションフロア、グレーの床) の写真
絞り込み:
資材コスト
並び替え:今日の人気順
写真 1〜20 枚目(全 25 枚)
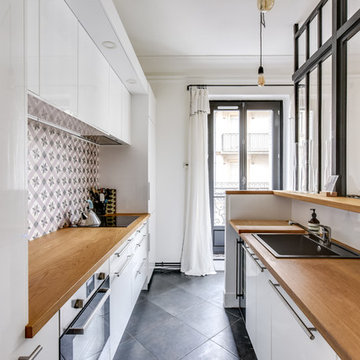
Shootin
パリにある高級な中くらいなコンテンポラリースタイルのおしゃれなキッチン (白いキャビネット、木材カウンター、シルバーの調理設備、グレーの床、ドロップインシンク、フラットパネル扉のキャビネット、マルチカラーのキッチンパネル、セメントタイルのキッチンパネル、アイランドなし、セラミックタイルの床) の写真
パリにある高級な中くらいなコンテンポラリースタイルのおしゃれなキッチン (白いキャビネット、木材カウンター、シルバーの調理設備、グレーの床、ドロップインシンク、フラットパネル扉のキャビネット、マルチカラーのキッチンパネル、セメントタイルのキッチンパネル、アイランドなし、セラミックタイルの床) の写真

This customer chose to have the Pergo Click Vinyl flooring in the tile effect - Dark Grey Concrete. This soft and non-slip floor covering is 100% waterproof and perfect for any renovation project as it can be laid on-top of most existing floors without having to remove them. These products can also be fitted on stairs, making them the optimal product for the entire home.

デンバーにある中くらいなトランジショナルスタイルのおしゃれなキッチン (エプロンフロントシンク、フラットパネル扉のキャビネット、緑のキャビネット、木材カウンター、緑のキッチンパネル、ガラスタイルのキッチンパネル、シルバーの調理設備、無垢フローリング、グレーの床、茶色いキッチンカウンター、表し梁) の写真

Two tone, walnut and white kitchen in a basement suite featuring concrete countertops, stainless steel appliances and vinyl plank flooring.
カルガリーにあるお手頃価格の中くらいなコンテンポラリースタイルのおしゃれなキッチン (アンダーカウンターシンク、フラットパネル扉のキャビネット、茶色いキャビネット、コンクリートカウンター、青いキッチンパネル、ガラスタイルのキッチンパネル、シルバーの調理設備、クッションフロア、グレーの床、グレーのキッチンカウンター) の写真
カルガリーにあるお手頃価格の中くらいなコンテンポラリースタイルのおしゃれなキッチン (アンダーカウンターシンク、フラットパネル扉のキャビネット、茶色いキャビネット、コンクリートカウンター、青いキッチンパネル、ガラスタイルのキッチンパネル、シルバーの調理設備、クッションフロア、グレーの床、グレーのキッチンカウンター) の写真
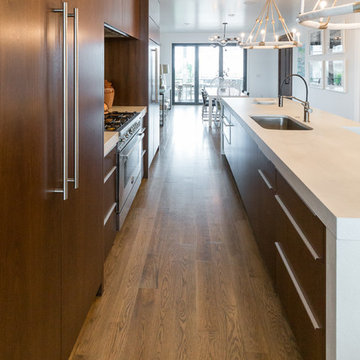
Kitchen w/ 12' concrete island.
Rachel Carter, photo
ウィルミントンにある高級な中くらいなモダンスタイルのおしゃれなキッチン (アンダーカウンターシンク、フラットパネル扉のキャビネット、濃色木目調キャビネット、コンクリートカウンター、グレーのキッチンパネル、セメントタイルのキッチンパネル、パネルと同色の調理設備、無垢フローリング、グレーの床) の写真
ウィルミントンにある高級な中くらいなモダンスタイルのおしゃれなキッチン (アンダーカウンターシンク、フラットパネル扉のキャビネット、濃色木目調キャビネット、コンクリートカウンター、グレーのキッチンパネル、セメントタイルのキッチンパネル、パネルと同色の調理設備、無垢フローリング、グレーの床) の写真
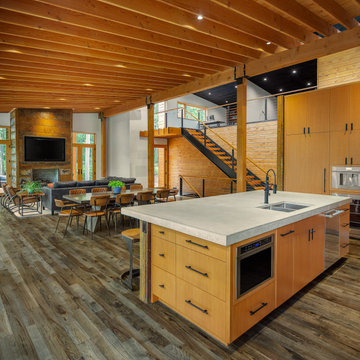
他の地域にあるラグジュアリーな広いモダンスタイルのおしゃれなキッチン (アンダーカウンターシンク、フラットパネル扉のキャビネット、中間色木目調キャビネット、コンクリートカウンター、グレーのキッチンパネル、セメントタイルのキッチンパネル、パネルと同色の調理設備、無垢フローリング、グレーの床、グレーのキッチンカウンター) の写真

New Kitchen Supply and Install
Remodel Gas and water
New Flooring
Electric Circuit
Paint and Decor
他の地域にある低価格の小さなモダンスタイルのおしゃれなコの字型キッチン (ダブルシンク、フラットパネル扉のキャビネット、ベージュのキャビネット、木材カウンター、茶色いキッチンパネル、ガラスタイルのキッチンパネル、シルバーの調理設備、クッションフロア、アイランドなし、グレーの床、茶色いキッチンカウンター、全タイプの天井の仕上げ、グレーとクリーム色) の写真
他の地域にある低価格の小さなモダンスタイルのおしゃれなコの字型キッチン (ダブルシンク、フラットパネル扉のキャビネット、ベージュのキャビネット、木材カウンター、茶色いキッチンパネル、ガラスタイルのキッチンパネル、シルバーの調理設備、クッションフロア、アイランドなし、グレーの床、茶色いキッチンカウンター、全タイプの天井の仕上げ、グレーとクリーム色) の写真
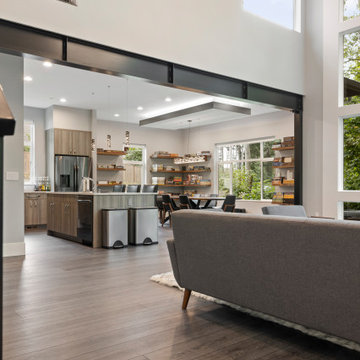
Dark, striking, modern. This dark floor with white wire-brush is sure to make an impact. The Modin Rigid luxury vinyl plank flooring collection is the new standard in resilient flooring. Modin Rigid offers true embossed-in-register texture, creating a surface that is convincing to the eye and to the touch; a low sheen level to ensure a natural look that wears well over time; four-sided enhanced bevels to more accurately emulate the look of real wood floors; wider and longer waterproof planks; an industry-leading wear layer; and a pre-attached underlayment.
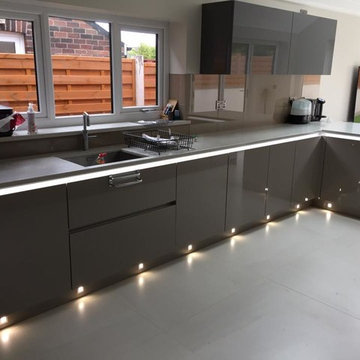
This kitchen was fitted in central London by A and S Installations.
ロンドンにあるラグジュアリーな広いモダンスタイルのおしゃれなキッチン (ドロップインシンク、フラットパネル扉のキャビネット、紫のキャビネット、コンクリートカウンター、茶色いキッチンパネル、ガラスタイルのキッチンパネル、シルバーの調理設備、セラミックタイルの床、グレーの床、紫のキッチンカウンター) の写真
ロンドンにあるラグジュアリーな広いモダンスタイルのおしゃれなキッチン (ドロップインシンク、フラットパネル扉のキャビネット、紫のキャビネット、コンクリートカウンター、茶色いキッチンパネル、ガラスタイルのキッチンパネル、シルバーの調理設備、セラミックタイルの床、グレーの床、紫のキッチンカウンター) の写真
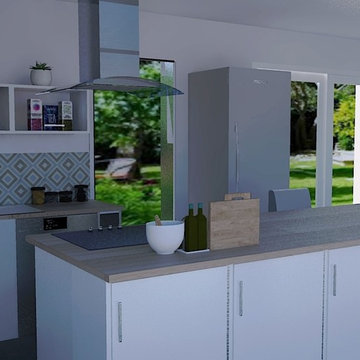
Livraison imminente pour cette cuisine qui va prendre sa place dans une habitation neuve. le mot d'ordre était moderne et cocoon. Façades laquées blanches avec un îlot central qui a toute sa place et donnera une ambiance conviviale à la pièce. Le plan de travail en bois tout comme la suspension pour donner de la chaleur à l'ensemble. une crédence en carreau de ciment graphique pour égayer le tout.
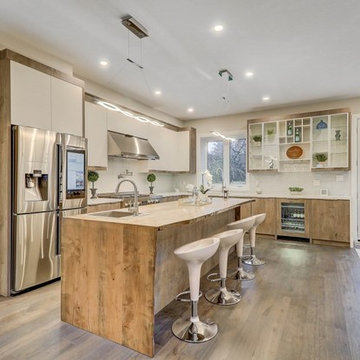
トロントにある高級な小さなコンテンポラリースタイルのおしゃれなキッチン (アンダーカウンターシンク、フラットパネル扉のキャビネット、淡色木目調キャビネット、木材カウンター、白いキッチンパネル、ガラスタイルのキッチンパネル、シルバーの調理設備、無垢フローリング、グレーの床) の写真
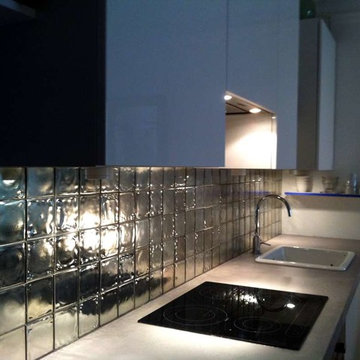
Natoma
パリにあるお手頃価格の中くらいなコンテンポラリースタイルのおしゃれなキッチン (フラットパネル扉のキャビネット、白いキャビネット、メタリックのキッチンパネル、ガラスタイルのキッチンパネル、セラミックタイルの床、アイランドなし、グレーの床、木材カウンター) の写真
パリにあるお手頃価格の中くらいなコンテンポラリースタイルのおしゃれなキッチン (フラットパネル扉のキャビネット、白いキャビネット、メタリックのキッチンパネル、ガラスタイルのキッチンパネル、セラミックタイルの床、アイランドなし、グレーの床、木材カウンター) の写真
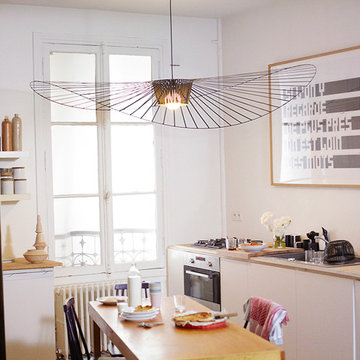
Die Lampe Vertigo ist in den Worten der Designerin eine “Höhlen-Lampe”. Sie ist gleichzeitig himmlisch und grafisch, sie funktioniert sowohl in großen wie in kleinen Räumen, wo sie einen eignen intimen Bereich schafft. Wegen ihrer ultra-leichten Fiberglass Struktur, verbunden mit Bändern aus Polyurethan, bewegt sie sich schon bei einem sanften Luftzug. Durch die geschwungene Form wirkt die Lampe lebendig und fasziniert mit ihrem Schattenspiel.
Vertigo is, in the words of its designer, a “den lamp”. It is simultaneously ethereal and graphic, adapting to both large and small spaces where it creates it’s own intimate space. With its ultra-light fibreglass structure, stretched with velvelty polyurethane ribbons, this pendant lamp fascinates as it comes to life swaying in the soft air currents that surround it.
Größe Ø140xH15cm oder Ø200xH17cm
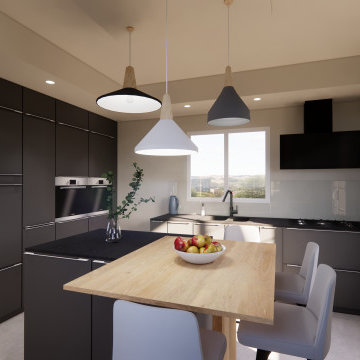
Rénovation de la cuisine d’une belle maison de campagne située à Saint-Martin-du-Vivier près de Rouen. Nos équipes ont œuvré pour transformer cette pièce en un endroit idéal et à la hauteur des attentes de nos clients.
L’objectif ici était de donner un coup de neuf à cette cuisine. Nous sommes partis sur une teinte bleue Byzance qui s’armoise parfaitement avec le gris des éléments de cuisine et le bois du plan de travail. Pour rendre la pièce plus lumineuse, nous avons intallé des spots lumineux au plafond dans la continuité des éléments de cuisine. Également, des suspensions ont été installées au dessus du coin repas. Enfin, la verrière donne une ouverture directe sur la pièce à vivre et permet d’obtenir davantage de luminosité.
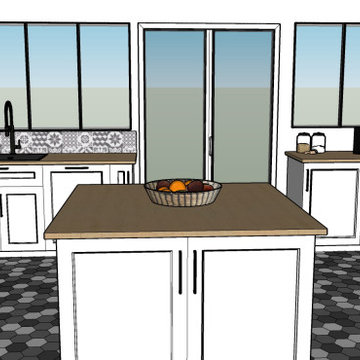
Rénovation d'une pièce à vivre avec un nouvel espace BAR et une nouvelle cuisine adaptée aux besoins de ses occupants. Décoration choisie avec un style industriel accentué dans l'espace salle à manger, mais nous avons choisie une cuisine blanche afin de conserver une luminosité importante et de ne pas surcharger l'effet industriel.
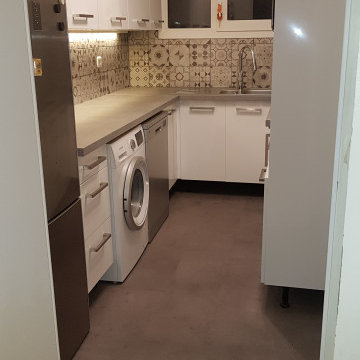
Cuisine en U
パリにあるお手頃価格の中くらいなコンテンポラリースタイルのおしゃれなキッチン (ダブルシンク、白いキャビネット、木材カウンター、グレーのキッチンパネル、セメントタイルのキッチンパネル、クッションフロア、グレーの床、フラットパネル扉のキャビネット) の写真
パリにあるお手頃価格の中くらいなコンテンポラリースタイルのおしゃれなキッチン (ダブルシンク、白いキャビネット、木材カウンター、グレーのキッチンパネル、セメントタイルのキッチンパネル、クッションフロア、グレーの床、フラットパネル扉のキャビネット) の写真
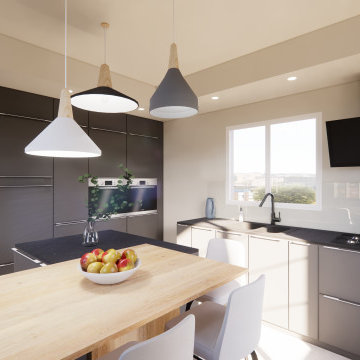
Rénovation de la cuisine d’une belle maison de campagne située à Saint-Martin-du-Vivier près de Rouen. Nos équipes ont œuvré pour transformer cette pièce en un endroit idéal et à la hauteur des attentes de nos clients.
L’objectif ici était de donner un coup de neuf à cette cuisine. Nous sommes partis sur une teinte bleue Byzance qui s’armoise parfaitement avec le gris des éléments de cuisine et le bois du plan de travail. Pour rendre la pièce plus lumineuse, nous avons intallé des spots lumineux au plafond dans la continuité des éléments de cuisine. Également, des suspensions ont été installées au dessus du coin repas. Enfin, la verrière donne une ouverture directe sur la pièce à vivre et permet d’obtenir davantage de luminosité.
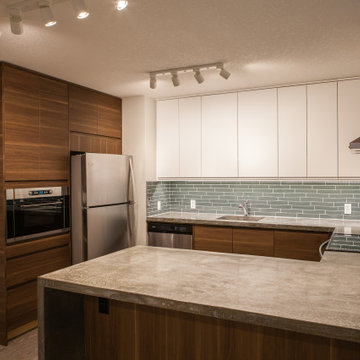
Two tone, walnut and white kitchen in a basement suite featuring concrete countertops, stainless steel appliances and vinyl plank flooring.
カルガリーにあるお手頃価格の中くらいなコンテンポラリースタイルのおしゃれなキッチン (アンダーカウンターシンク、フラットパネル扉のキャビネット、茶色いキャビネット、コンクリートカウンター、青いキッチンパネル、ガラスタイルのキッチンパネル、シルバーの調理設備、クッションフロア、グレーの床、グレーのキッチンカウンター) の写真
カルガリーにあるお手頃価格の中くらいなコンテンポラリースタイルのおしゃれなキッチン (アンダーカウンターシンク、フラットパネル扉のキャビネット、茶色いキャビネット、コンクリートカウンター、青いキッチンパネル、ガラスタイルのキッチンパネル、シルバーの調理設備、クッションフロア、グレーの床、グレーのキッチンカウンター) の写真
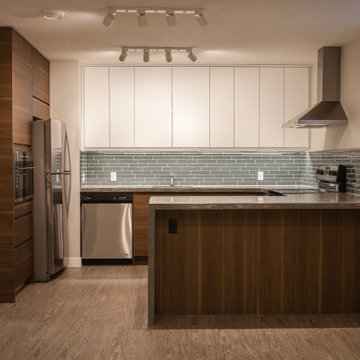
Two tone, walnut and white kitchen in a basement suite featuring concrete countertops, stainless steel appliances and vinyl plank flooring.
カルガリーにあるお手頃価格の中くらいなコンテンポラリースタイルのおしゃれなキッチン (アンダーカウンターシンク、フラットパネル扉のキャビネット、茶色いキャビネット、コンクリートカウンター、青いキッチンパネル、ガラスタイルのキッチンパネル、シルバーの調理設備、クッションフロア、グレーの床、グレーのキッチンカウンター) の写真
カルガリーにあるお手頃価格の中くらいなコンテンポラリースタイルのおしゃれなキッチン (アンダーカウンターシンク、フラットパネル扉のキャビネット、茶色いキャビネット、コンクリートカウンター、青いキッチンパネル、ガラスタイルのキッチンパネル、シルバーの調理設備、クッションフロア、グレーの床、グレーのキッチンカウンター) の写真
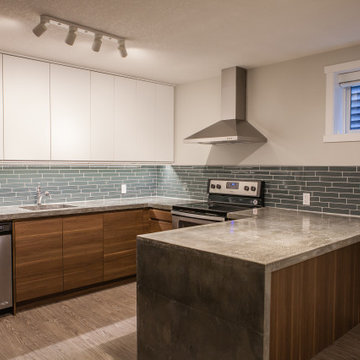
Two tone, walnut and white kitchen in a basement suite featuring concrete countertops, stainless steel appliances and vinyl plank flooring.
カルガリーにあるお手頃価格の中くらいなコンテンポラリースタイルのおしゃれなキッチン (アンダーカウンターシンク、フラットパネル扉のキャビネット、茶色いキャビネット、コンクリートカウンター、青いキッチンパネル、ガラスタイルのキッチンパネル、シルバーの調理設備、クッションフロア、グレーの床、グレーのキッチンカウンター) の写真
カルガリーにあるお手頃価格の中くらいなコンテンポラリースタイルのおしゃれなキッチン (アンダーカウンターシンク、フラットパネル扉のキャビネット、茶色いキャビネット、コンクリートカウンター、青いキッチンパネル、ガラスタイルのキッチンパネル、シルバーの調理設備、クッションフロア、グレーの床、グレーのキッチンカウンター) の写真
キッチン (セメントタイルのキッチンパネル、ガラスタイルのキッチンパネル、フラットパネル扉のキャビネット、コンクリートカウンター、木材カウンター、セラミックタイルの床、無垢フローリング、クッションフロア、グレーの床) の写真
1