キッチン (セメントタイルのキッチンパネル、ガラス板のキッチンパネル、フラットパネル扉のキャビネット、折り上げ天井、ラミネートの床、磁器タイルの床) の写真
絞り込み:
資材コスト
並び替え:今日の人気順
写真 1〜20 枚目(全 124 枚)

他の地域にあるお手頃価格の中くらいなコンテンポラリースタイルのおしゃれなキッチン (ドロップインシンク、フラットパネル扉のキャビネット、白いキャビネット、ラミネートカウンター、ガラス板のキッチンパネル、シルバーの調理設備、ラミネートの床、アイランドなし、ベージュの床、ベージュのキッチンカウンター、折り上げ天井) の写真

Complete renovation of a property by the owner and wanted a large functional kitchen for hosting guests, spending time with the family and cooking!
ハートフォードシャーにあるお手頃価格の広いモダンスタイルのおしゃれなキッチン (シングルシンク、フラットパネル扉のキャビネット、グレーのキャビネット、珪岩カウンター、グレーのキッチンパネル、セメントタイルのキッチンパネル、黒い調理設備、磁器タイルの床、白い床、グレーのキッチンカウンター、折り上げ天井) の写真
ハートフォードシャーにあるお手頃価格の広いモダンスタイルのおしゃれなキッチン (シングルシンク、フラットパネル扉のキャビネット、グレーのキャビネット、珪岩カウンター、グレーのキッチンパネル、セメントタイルのキッチンパネル、黒い調理設備、磁器タイルの床、白い床、グレーのキッチンカウンター、折り上げ天井) の写真

Three small rooms were demolished to enable a new kitchen and open plan living space to be designed. The kitchen has a drop-down ceiling to delineate the space. A window became french doors to the garden. The former kitchen was re-designed as a mudroom. The laundry had new cabinetry. New flooring throughout. A linen cupboard was opened to become a study nook with dramatic wallpaper. Custom ottoman were designed and upholstered for the drop-down dining and study nook. A family of five now has a fantastically functional open plan kitchen/living space, family study area, and a mudroom for wet weather gear and lots of storage.
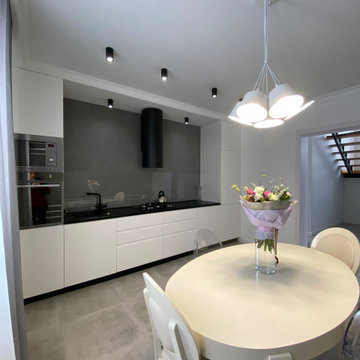
他の地域にあるコンテンポラリースタイルのおしゃれなキッチン (アンダーカウンターシンク、フラットパネル扉のキャビネット、白いキャビネット、ラミネートカウンター、ガラス板のキッチンパネル、黒い調理設備、磁器タイルの床、アイランドなし、グレーの床、黒いキッチンカウンター、折り上げ天井) の写真
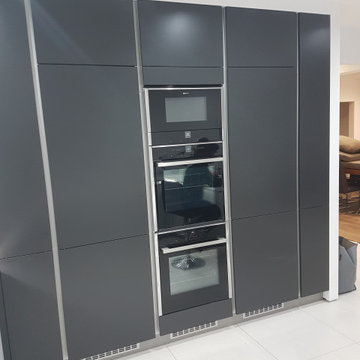
Bank of Appliance Tower looks particularly nice Boxed In.
ハートフォードシャーにあるラグジュアリーな巨大なモダンスタイルのおしゃれなキッチン (アンダーカウンターシンク、フラットパネル扉のキャビネット、グレーのキャビネット、珪岩カウンター、グレーのキッチンパネル、ガラス板のキッチンパネル、黒い調理設備、磁器タイルの床、グレーの床、グレーのキッチンカウンター、折り上げ天井) の写真
ハートフォードシャーにあるラグジュアリーな巨大なモダンスタイルのおしゃれなキッチン (アンダーカウンターシンク、フラットパネル扉のキャビネット、グレーのキャビネット、珪岩カウンター、グレーのキッチンパネル、ガラス板のキッチンパネル、黒い調理設備、磁器タイルの床、グレーの床、グレーのキッチンカウンター、折り上げ天井) の写真
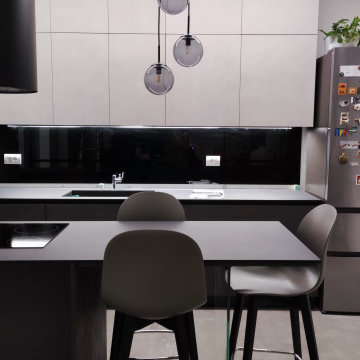
ボローニャにある広いインダストリアルスタイルのおしゃれなキッチン (ドロップインシンク、フラットパネル扉のキャビネット、グレーのキャビネット、ラミネートカウンター、黒いキッチンパネル、ガラス板のキッチンパネル、磁器タイルの床、グレーの床、グレーのキッチンカウンター、折り上げ天井) の写真
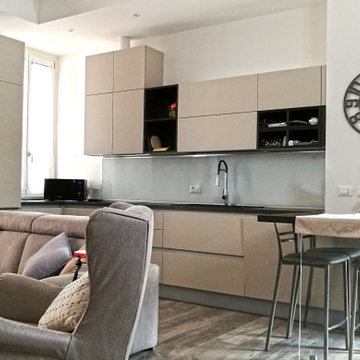
ミラノにあるお手頃価格の小さなモダンスタイルのおしゃれなキッチン (ドロップインシンク、フラットパネル扉のキャビネット、ベージュのキャビネット、木材カウンター、白いキッチンパネル、ガラス板のキッチンパネル、パネルと同色の調理設備、磁器タイルの床、茶色い床、茶色いキッチンカウンター、折り上げ天井) の写真
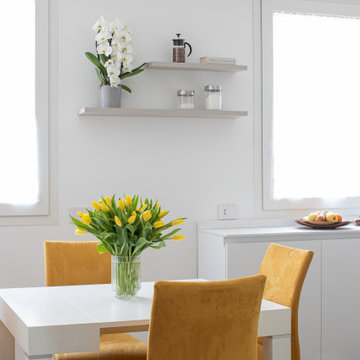
ミラノにある高級な中くらいなモダンスタイルのおしゃれなキッチン (アンダーカウンターシンク、フラットパネル扉のキャビネット、白いキャビネット、人工大理石カウンター、白いキッチンパネル、ガラス板のキッチンパネル、黒い調理設備、磁器タイルの床、アイランドなし、茶色い床、白いキッチンカウンター、折り上げ天井) の写真
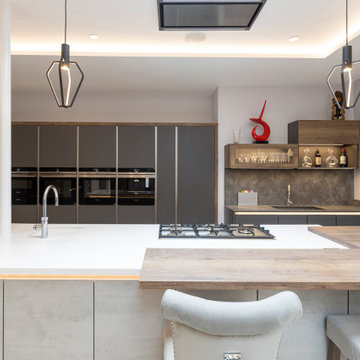
Complete renovation of a property by the owner and wanted a large functional kitchen for hosting guests, spending time with the family and cooking!
ハートフォードシャーにあるお手頃価格の広いモダンスタイルのおしゃれなキッチン (シングルシンク、フラットパネル扉のキャビネット、グレーのキャビネット、珪岩カウンター、グレーのキッチンパネル、セメントタイルのキッチンパネル、黒い調理設備、磁器タイルの床、白い床、グレーのキッチンカウンター、折り上げ天井) の写真
ハートフォードシャーにあるお手頃価格の広いモダンスタイルのおしゃれなキッチン (シングルシンク、フラットパネル扉のキャビネット、グレーのキャビネット、珪岩カウンター、グレーのキッチンパネル、セメントタイルのキッチンパネル、黒い調理設備、磁器タイルの床、白い床、グレーのキッチンカウンター、折り上げ天井) の写真
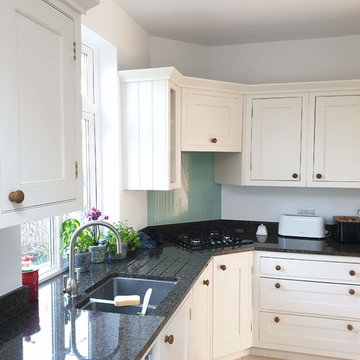
Kitchen units and floor all fully masked, worktop protected. Walls, ceiling, and woodwork received full dustless sanding with filling and more sanding too. Painting and Decorating were done by brush and roll. All surface was at least painted in 3 topcoats.
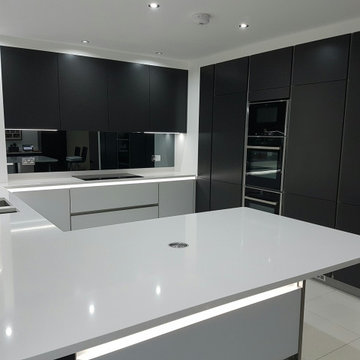
Led Grip Rail lighting, Franke Triflow Tap and Quooker Boiling Water Tap.
ハートフォードシャーにあるラグジュアリーな巨大なモダンスタイルのおしゃれなキッチン (アンダーカウンターシンク、フラットパネル扉のキャビネット、グレーのキャビネット、珪岩カウンター、グレーのキッチンパネル、ガラス板のキッチンパネル、黒い調理設備、磁器タイルの床、グレーの床、グレーのキッチンカウンター、折り上げ天井) の写真
ハートフォードシャーにあるラグジュアリーな巨大なモダンスタイルのおしゃれなキッチン (アンダーカウンターシンク、フラットパネル扉のキャビネット、グレーのキャビネット、珪岩カウンター、グレーのキッチンパネル、ガラス板のキッチンパネル、黒い調理設備、磁器タイルの床、グレーの床、グレーのキッチンカウンター、折り上げ天井) の写真
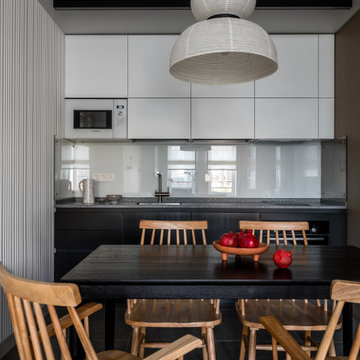
Кухня. Кухня так же черно-белая, как и встроенная мебель в зоне тв, стеклянный фартук отражает окна напротив и добавляет интереса и света кухне в целом.
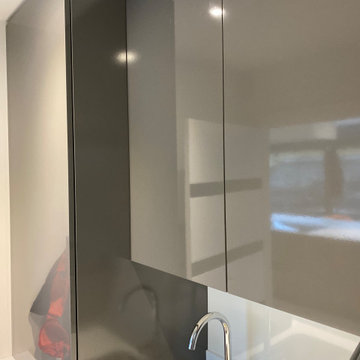
ロンドンにある高級な広いコンテンポラリースタイルのおしゃれなキッチン (ドロップインシンク、フラットパネル扉のキャビネット、グレーのキャビネット、珪岩カウンター、白いキッチンパネル、ガラス板のキッチンパネル、黒い調理設備、磁器タイルの床、グレーの床、白いキッチンカウンター、折り上げ天井) の写真
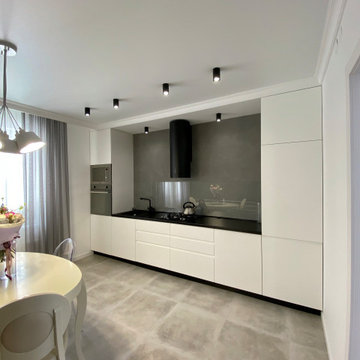
他の地域にあるコンテンポラリースタイルのおしゃれなキッチン (アンダーカウンターシンク、フラットパネル扉のキャビネット、白いキャビネット、ラミネートカウンター、ガラス板のキッチンパネル、黒い調理設備、磁器タイルの床、アイランドなし、グレーの床、黒いキッチンカウンター、折り上げ天井) の写真
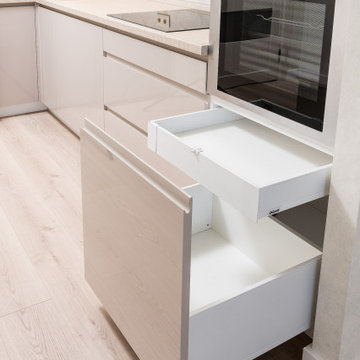
他の地域にあるお手頃価格の中くらいなコンテンポラリースタイルのおしゃれなキッチン (ドロップインシンク、フラットパネル扉のキャビネット、白いキャビネット、ラミネートカウンター、ガラス板のキッチンパネル、シルバーの調理設備、ラミネートの床、アイランドなし、ベージュの床、ベージュのキッチンカウンター、折り上げ天井) の写真
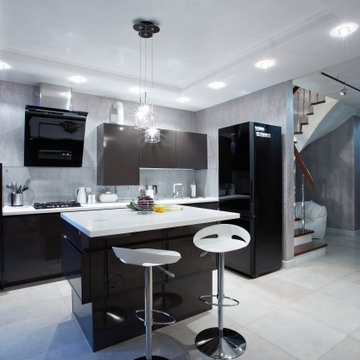
他の地域にある高級な中くらいなトランジショナルスタイルのおしゃれなキッチン (アンダーカウンターシンク、フラットパネル扉のキャビネット、黒いキャビネット、珪岩カウンター、グレーのキッチンパネル、ガラス板のキッチンパネル、黒い調理設備、磁器タイルの床、ベージュの床、白いキッチンカウンター、折り上げ天井) の写真
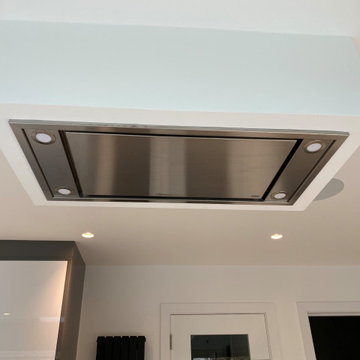
ロンドンにある高級な広いコンテンポラリースタイルのおしゃれなキッチン (ドロップインシンク、フラットパネル扉のキャビネット、グレーのキャビネット、珪岩カウンター、白いキッチンパネル、ガラス板のキッチンパネル、黒い調理設備、磁器タイルの床、グレーの床、白いキッチンカウンター、折り上げ天井) の写真
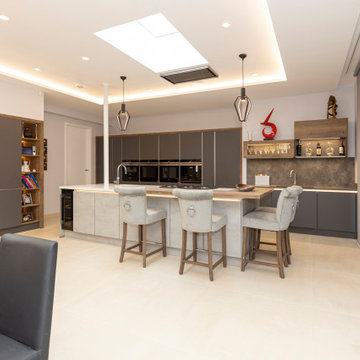
Complete renovation of a property by the owner and wanted a large functional kitchen for hosting guests, spending time with the family and cooking!
ハートフォードシャーにあるお手頃価格の広いモダンスタイルのおしゃれなキッチン (シングルシンク、フラットパネル扉のキャビネット、グレーのキャビネット、珪岩カウンター、グレーのキッチンパネル、セメントタイルのキッチンパネル、黒い調理設備、磁器タイルの床、白い床、グレーのキッチンカウンター、折り上げ天井) の写真
ハートフォードシャーにあるお手頃価格の広いモダンスタイルのおしゃれなキッチン (シングルシンク、フラットパネル扉のキャビネット、グレーのキャビネット、珪岩カウンター、グレーのキッチンパネル、セメントタイルのキッチンパネル、黒い調理設備、磁器タイルの床、白い床、グレーのキッチンカウンター、折り上げ天井) の写真
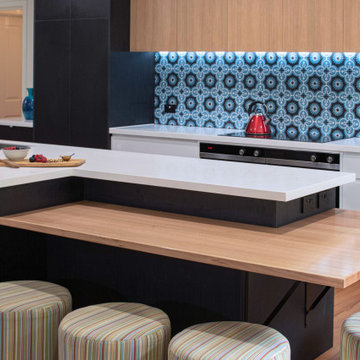
Three small rooms were demolished to enable a new kitchen and open plan living space to be designed. The kitchen has a drop-down ceiling to delineate the space. A window became french doors to the garden. The former kitchen was re-designed as a mudroom. The laundry had new cabinetry. New flooring throughout. A linen cupboard was opened to become a study nook with dramatic wallpaper. Custom ottoman were designed and upholstered for the drop-down dining and study nook. A family of five now has a fantastically functional open plan kitchen/living space, family study area, and a mudroom for wet weather gear and lots of storage.
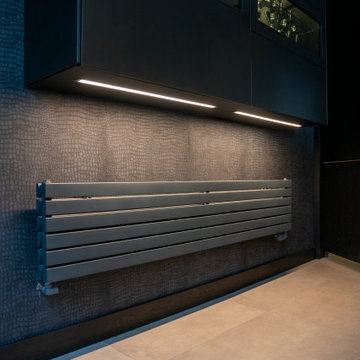
One of our best projects, we were fully invoiced in the ground floor renovation of this amazing space. with so many features (including hidden ones), with an floating in/out bar area with double integrated wine coolers.
キッチン (セメントタイルのキッチンパネル、ガラス板のキッチンパネル、フラットパネル扉のキャビネット、折り上げ天井、ラミネートの床、磁器タイルの床) の写真
1