キッチン (セメントタイルのキッチンパネル、ガラス板のキッチンパネル、ベージュのキャビネット、黒いキャビネット、フラットパネル扉のキャビネット) の写真
絞り込み:
資材コスト
並び替え:今日の人気順
写真 1〜20 枚目(全 2,718 枚)

Custom designed and lacquered slatted curved ends to the overheads add texture and interest to the chalky matte cabinetry
The use of existing timber that had been used in other areas of the home, not wanting to waste the beautiful pieces, I incorporated these into the design
The kitchen needed a modern transformation, selection of chalky black slabbed doors are carefully considered whilst detailed curved slatted ends bounce natural light, concrete grey matte benches, reflective glass custom coloured back splash and solid timber details creates a beautifully modern industrial elegant interior.
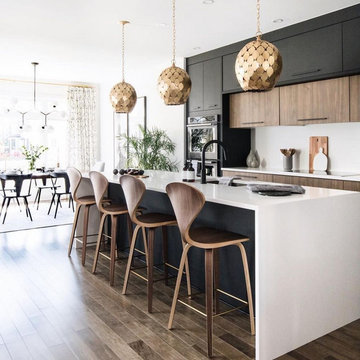
コロンバスにある高級な広いコンテンポラリースタイルのおしゃれなキッチン (アンダーカウンターシンク、フラットパネル扉のキャビネット、黒いキャビネット、クオーツストーンカウンター、白いキッチンパネル、ガラス板のキッチンパネル、黒い調理設備、無垢フローリング、茶色い床、白いキッチンカウンター) の写真

アデレードにある広いコンテンポラリースタイルのおしゃれなキッチン (フラットパネル扉のキャビネット、ガラス板のキッチンパネル、淡色無垢フローリング、アンダーカウンターシンク、黒いキャビネット、グレーのキッチンパネル、ベージュの床、白いキッチンカウンター) の写真

ワシントンD.C.にあるラグジュアリーな広いモダンスタイルのおしゃれなキッチン (ドロップインシンク、フラットパネル扉のキャビネット、黒いキャビネット、木材カウンター、グレーのキッチンパネル、黒い調理設備、磁器タイルの床、ベージュの床、ガラス板のキッチンパネル、茶色いキッチンカウンター) の写真
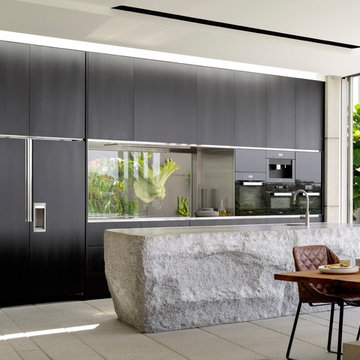
Justin Alexander
シドニーにあるコンテンポラリースタイルのおしゃれなキッチン (アンダーカウンターシンク、フラットパネル扉のキャビネット、黒いキャビネット、ガラス板のキッチンパネル、黒い調理設備、ベージュの床) の写真
シドニーにあるコンテンポラリースタイルのおしゃれなキッチン (アンダーカウンターシンク、フラットパネル扉のキャビネット、黒いキャビネット、ガラス板のキッチンパネル、黒い調理設備、ベージュの床) の写真
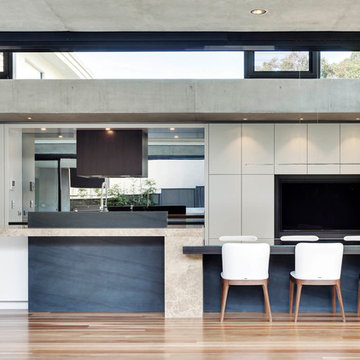
Elegant, modern kitchen in an breathtakingly imaginative modern home. As with the building, there are many forms, materials, textures and colours at play in this kitchen.
Photos: Paul Worsley @ Live By The Sea

Our client tells us:
"I cannot recommend Design Interiors enough. Tim has an exceptional eye for design, instinctively knowing what works & striking the perfect balance between incorporating our design pre-requisites & ideas & making has own suggestions. Every design detail has been spot on. His plan was creative, making the best use of space, practical - & the finished result has more than lived up to expectations. The leicht product is excellent – classic German quality & although a little more expensive than some other kitchens , the difference is streets ahead – and pound for pound exceptional value. But its not just design. We were lucky enough to work with the in house project manager Stuart who led our build & trades for our whole project, & was absolute fantastic. Ditto the in house fitters, whose attention to detail & perfectionism was impressive. With fantastic communication,, reliability & downright lovely to work with – we are SO pleased we went to Design Interiors. If you’re looking for great service, high end design & quality product from a company big enough to be super professional but small enough to care – look no further!"
Our clients had previously carried out a lot of work on their old warehouse building to create an industrial feel. They always disliked having the kitchen & living room as separate rooms so, wanted to open up the space.
It was important to them to have 1 company that could carry out all of the required works. Design Interiors own team removed the separating wall & flooring along with extending the entrance to the kitchen & under stair cupboards for extra storage. All plumbing & electrical works along with plastering & decorating were carried out by Design Interiors along with the supply & installation of the polished concrete floor & works to the existing windows to achieve a floor to ceiling aesthetic.
Tim designed the kitchen in a bespoke texture lacquer door to match the ironmongery throughout the building. Our clients who are keen cooks wanted to have a good surface space to prep whilst keeping the industrial look but, it was a priority for the work surface to be hardwearing. Tim incorporated Dekton worktops to meet this brief & to enhance the industrial look carried the worktop up to provide the splashback.
The contemporary design without being a handless look enhances the clients’ own appliances with stainless steel handles to match. The open plan space has a social breakfast bar area which also incorporate’s a clever bifold unit to house the boiler system which was unable to be moved.

Попов
他の地域にある高級な広いモダンスタイルのおしゃれなキッチン (ダブルシンク、フラットパネル扉のキャビネット、人工大理石カウンター、白いキッチンパネル、磁器タイルの床、ベージュの床、ベージュのキャビネット、ガラス板のキッチンパネル、黒い調理設備、黄色いキッチンカウンター) の写真
他の地域にある高級な広いモダンスタイルのおしゃれなキッチン (ダブルシンク、フラットパネル扉のキャビネット、人工大理石カウンター、白いキッチンパネル、磁器タイルの床、ベージュの床、ベージュのキャビネット、ガラス板のキッチンパネル、黒い調理設備、黄色いキッチンカウンター) の写真

This kitchen is harmonious with adjacent spaces to bring in a touch of aqua and reintroducing a brown tone which repeats at the stairs and living room wall. The kitchen is an architectural statement with hidden and motorized cabinets.
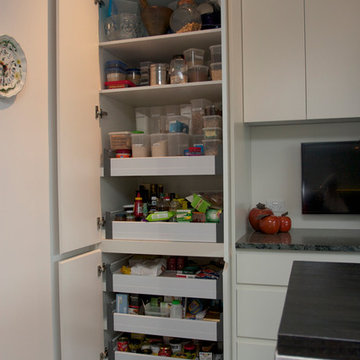
Kitchen House
シドニーにあるラグジュアリーな中くらいなモダンスタイルのおしゃれなキッチン (アンダーカウンターシンク、フラットパネル扉のキャビネット、ベージュのキャビネット、御影石カウンター、メタリックのキッチンパネル、ガラス板のキッチンパネル、シルバーの調理設備、磁器タイルの床) の写真
シドニーにあるラグジュアリーな中くらいなモダンスタイルのおしゃれなキッチン (アンダーカウンターシンク、フラットパネル扉のキャビネット、ベージュのキャビネット、御影石カウンター、メタリックのキッチンパネル、ガラス板のキッチンパネル、シルバーの調理設備、磁器タイルの床) の写真

フィラデルフィアにある高級な中くらいなトランジショナルスタイルのおしゃれなキッチン (アンダーカウンターシンク、フラットパネル扉のキャビネット、ベージュのキャビネット、クオーツストーンカウンター、白いキッチンパネル、ガラス板のキッチンパネル、シルバーの調理設備、無垢フローリング、茶色い床、白いキッチンカウンター) の写真

リヨンにある広いコンテンポラリースタイルのおしゃれなキッチン (シングルシンク、フラットパネル扉のキャビネット、黒いキャビネット、ラミネートカウンター、白いキッチンパネル、ガラス板のキッチンパネル、パネルと同色の調理設備、セメントタイルの床、アイランドなし、黒い床) の写真

A stylish and contemporary rear and side return kitchen extension in East Dulwich. Modern monochrome handle less kitchen furniture has been combined with warm slated wood veneer panelling, a blush pink back painted full height splashback and stone work surfaces from Caesarstone (Cloudburst Concrete). This design cleverly conceals the door through to the utility room and downstairs cloakroom and features bespoke larder storage, a breakfast bar unit and alcove seating.

We completely gutted and renovated this DC rowhouse and added a three-story rear addition and a roof deck. On the main floor the kitchen has cabinetry on both sides and an L-shaped island in the center. A section of mirrored cabinet doors adds drama. A comfortable sitting room off the kitchen is flooded with light from the large windows and full-lite rear door.

リヨンにあるコンテンポラリースタイルのおしゃれなキッチン (ドロップインシンク、フラットパネル扉のキャビネット、黒いキャビネット、木材カウンター、ガラス板のキッチンパネル、パネルと同色の調理設備、アイランドなし、茶色い床、茶色いキッチンカウンター) の写真

Двухкомнатная квартира площадью 84 кв м располагается на первом этаже ЖК Сколково Парк.
Проект квартиры разрабатывался с прицелом на продажу, основой концепции стало желание разработать яркий, но при этом ненавязчивый образ, при минимальном бюджете. За основу взяли скандинавский стиль, в сочетании с неожиданными декоративными элементами. С другой стороны, хотелось использовать большую часть мебели и предметов интерьера отечественных дизайнеров, а что не получалось подобрать - сделать по собственным эскизам. Единственный брендовый предмет мебели - обеденный стол от фабрики Busatto, до этого пылившийся в гараже у хозяев. Он задал тему дерева, которую мы поддержали фанерным шкафом (все секции открываются) и стенкой в гостиной с замаскированной дверью в спальню - произведено по нашим эскизам мастером из Петербурга.
Авторы - Илья и Света Хомяковы, студия Quatrobase
Строительство - Роман Виталюев
Фанера - Никита Максимов
Фото - Сергей Ананьев

シンガポールにあるコンテンポラリースタイルのおしゃれなキッチン (ドロップインシンク、フラットパネル扉のキャビネット、黒いキャビネット、グレーのキッチンパネル、ガラス板のキッチンパネル、黒い調理設備、ベージュの床、黒いキッチンカウンター) の写真
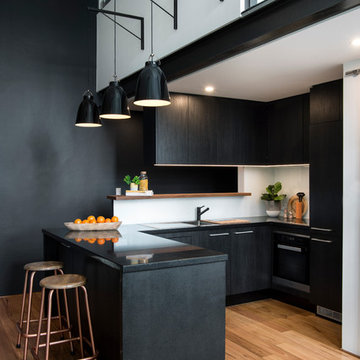
Brigid Arnott
シドニーにあるお手頃価格の中くらいなコンテンポラリースタイルのおしゃれなペニンシュラキッチン (ドロップインシンク、ガラス板のキッチンパネル、シルバーの調理設備、無垢フローリング、フラットパネル扉のキャビネット、黒いキャビネット、白いキッチンパネル) の写真
シドニーにあるお手頃価格の中くらいなコンテンポラリースタイルのおしゃれなペニンシュラキッチン (ドロップインシンク、ガラス板のキッチンパネル、シルバーの調理設備、無垢フローリング、フラットパネル扉のキャビネット、黒いキャビネット、白いキッチンパネル) の写真

Auch eine Ikea-Küche kann ein echter Eyechatcher sein! Diese matt schwarze Küche wurde exakt in die Nische eingepasst, ein hässlicher Boiler wurde mit einem nach oben geöffneten Hochschrank mit seitlichen Lüftungsschlitzen verkleidet, der unten Platz für einen integrierten Kühlschrank bietet. Es wurde eine Massivholzplatte vom Schreiner verbaut, das überstehende Keramikbecken passt wunderschön zum Eichenholz und harmoniert perfekt mit den weissen Wandpanelen. Die Unterbauschränke wurden mit LED-Platten bestückt, die sich dimmen lassen.

Les faux plafond ont été refaits et permettent d'intégrer des spots. Des bandeaux Led sont intégrés sous les meubles hauts et permettent d'éclairer les plans de travail.
キッチン (セメントタイルのキッチンパネル、ガラス板のキッチンパネル、ベージュのキャビネット、黒いキャビネット、フラットパネル扉のキャビネット) の写真
1