キッチン (レンガのキッチンパネル、黒い床、白い床) の写真
絞り込み:
資材コスト
並び替え:今日の人気順
写真 1〜20 枚目(全 297 枚)
1/4

The raw exposed brick contrasts with the beautifully made cabinetry to create a warm look to this kitchen, a perfect place to entertain family and friends. The wire scroll handle in burnished brass with matching hinges is the final flourish that perfects the design.
The Kavanagh has a stunning central showpiece in its island. Well-considered and full of practical details, the island features impeccable carpentry with high-end appliances and ample storage. The shark tooth edge worktop in Lapitec (REG) Arabescato Michelangelo is in stunning relief to the dark nightshade finish of the cabinets.
Whether you treat cooking as an art form or as a necessary evil, the integrated Pro Appliances will help you to make the most of your kitchen. The Kavanagh includes’ Wolf M Series Professional Single Oven, Wolf Transitional Induction Hob, Miele Integrated Dishwasher and a Sub-Zero Integrated Wine Fridge.

Proyecto integral llevado a cabo por el equipo de Kökdeco - Cocina & Baño
他の地域にある高級な広いインダストリアルスタイルのおしゃれなキッチン (ドロップインシンク、オープンシェルフ、黒いキャビネット、大理石カウンター、白いキッチンパネル、レンガのキッチンパネル、シルバーの調理設備、磁器タイルの床、白い床) の写真
他の地域にある高級な広いインダストリアルスタイルのおしゃれなキッチン (ドロップインシンク、オープンシェルフ、黒いキャビネット、大理石カウンター、白いキッチンパネル、レンガのキッチンパネル、シルバーの調理設備、磁器タイルの床、白い床) の写真

This kitchen replaced the one original to this 1963 built residence. The now empty nester couple entertain frequently including their large extended family during the holidays. Separating work and social spaces was as important as crafting a space that was conducive to their love of cooking and hanging with family and friends. Simple lines, simple cleanup, and classic tones create an environment that will be in style for many years. Subtle unique touches like the painted wood ceiling, pop up island receptacle/usb and receptacles/usb hidden at the bottom of the upper cabinets add functionality and intrigue. Ample LED lighting on dimmers both ceiling and undercabinet mounted provide ample task lighting. SubZero 42” refrigerator, 36” Viking Range, island pendant lights by Restoration Hardware. The ceiling is framed with white cove molding, the dark colored beadboard actually elevates the feeling of height. It was sanded and spray painted offsite with professional automotive paint equipment. It reflects light beautifully. No one expects this kind of detail and it has been quite fun watching people’s reactions to it. There are white painted perimeter cabinets and Walnut stained island cabinets. A high gloss, mostly white floor was installed from the front door, down the foyer hall and into the kitchen. It contrasts beautifully with the existing dark hardwood floors.Designers Patrick Franz and Kimberly Robbins. Photography by Tom Maday.

The PLFW 520 is a fantastic option for your kitchen. It features a powerful 600 CFM blower; at 600 CFM, this is one of our quietest models. It runs at just 4.5 sones on max power. It also features a sleek LED display control panel that can be adjusted to six different speeds to suit your cooking style. You can also turn the LED lights on and off here; these lights illuminate your entire cooktop and last several years.
The PLFW 520 is manufactured with durable 430 stainless steel which will keep your range hood in good condition for years. This model comes in 24", 30", 36", 42", and 48" sizes.
For more product information, click on the link below:
https://www.prolinerangehoods.com/catalogsearch/result/?q=plfw%20520

エセックスにあるトランジショナルスタイルのおしゃれなキッチン (シェーカースタイル扉のキャビネット、青いキャビネット、レンガのキッチンパネル、シルバーの調理設備、白い床、白いキッチンカウンター) の写真

モスクワにあるお手頃価格の小さなインダストリアルスタイルのおしゃれなキッチン (人工大理石カウンター、セラミックタイルの床、ドロップインシンク、落し込みパネル扉のキャビネット、白いキャビネット、白いキッチンパネル、レンガのキッチンパネル、黒い調理設備、黒い床、アイランドなし、白いキッチンカウンター) の写真
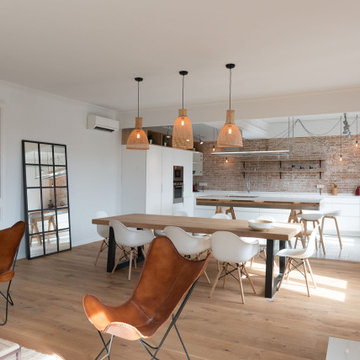
他の地域にある高級な広い北欧スタイルのおしゃれなキッチン (アンダーカウンターシンク、フラットパネル扉のキャビネット、白いキャビネット、赤いキッチンパネル、レンガのキッチンパネル、パネルと同色の調理設備、白い床、白いキッチンカウンター) の写真
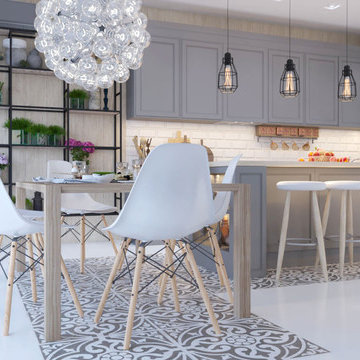
他の地域にあるお手頃価格の中くらいなトランジショナルスタイルのおしゃれなキッチン (アンダーカウンターシンク、フラットパネル扉のキャビネット、グレーのキャビネット、白いキッチンパネル、レンガのキッチンパネル、パネルと同色の調理設備、セラミックタイルの床、白い床) の写真

Caitlin Mogridge
ロンドンにあるお手頃価格の中くらいなエクレクティックスタイルのおしゃれなキッチン (シングルシンク、フラットパネル扉のキャビネット、中間色木目調キャビネット、コンクリートカウンター、白いキッチンパネル、レンガのキッチンパネル、シルバーの調理設備、コンクリートの床、白い床、グレーのキッチンカウンター) の写真
ロンドンにあるお手頃価格の中くらいなエクレクティックスタイルのおしゃれなキッチン (シングルシンク、フラットパネル扉のキャビネット、中間色木目調キャビネット、コンクリートカウンター、白いキッチンパネル、レンガのキッチンパネル、シルバーの調理設備、コンクリートの床、白い床、グレーのキッチンカウンター) の写真

他の地域にある広いインダストリアルスタイルのおしゃれなキッチン (無垢フローリング、白い床、エプロンフロントシンク、シルバーの調理設備、シェーカースタイル扉のキャビネット、茶色いキャビネット、人工大理石カウンター、マルチカラーのキッチンパネル、レンガのキッチンパネル、マルチカラーのキッチンカウンター) の写真
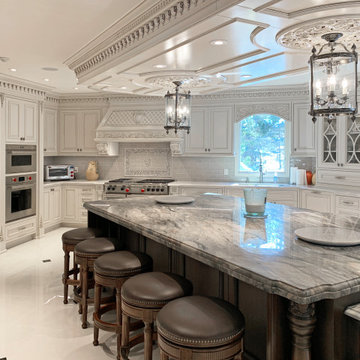
The island in a different color and various levels and its coffered ceiling gives cohesión and warm to this large kitchen. Mahogany wood and painted cabinets with patina.

Architecture and Design Refurbishment - Newtown – 120 sqm.
Cradle Design worked closely with the owner and builder of Built Complete, to undertake a full remodel of this once run-down terrace in the Sydney inner suburb of Newtown. The result, a high-end home design with modern and minimalistic appeal. The contemporary architecture and design boasts an open-plan living, dining, and kitchen, decorated with mid-century furniture including the owner's antique record player and sideboard.
Complimenting the living area, the kitchen has been modelled on a 1950’s interior design style with pastel pinks and blues and retro Smeg appliances. Adjoining the kitchen, the dining area is steeped in natural light through strategically placed sky-lights and a wall of bi-fold doors. These doors open the home up to tropical gardens creating a relaxed indoor-outdoor space. Featuring original French doors, the second bedroom opens onto the main veranda while the master bedroom opens onto the tranquil rooftop garden.
サンディエゴにある高級な中くらいなモダンスタイルのおしゃれなキッチン (アンダーカウンターシンク、フラットパネル扉のキャビネット、濃色木目調キャビネット、人工大理石カウンター、赤いキッチンパネル、レンガのキッチンパネル、シルバーの調理設備、アイランドなし、磁器タイルの床、白い床) の写真
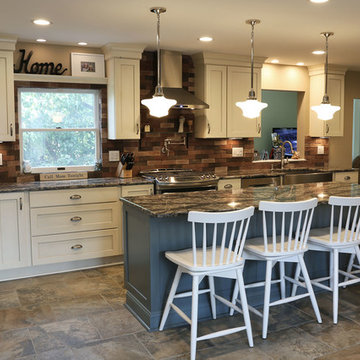
ボストンにある中くらいなラスティックスタイルのおしゃれなキッチン (エプロンフロントシンク、落し込みパネル扉のキャビネット、白いキャビネット、御影石カウンター、レンガのキッチンパネル、シルバーの調理設備、白い床、レンガの床) の写真
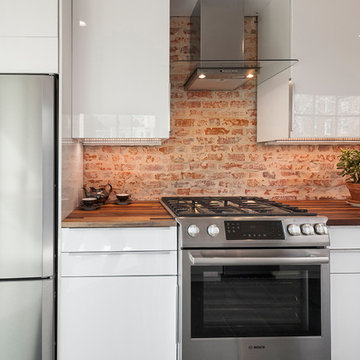
フィラデルフィアにあるラグジュアリーなインダストリアルスタイルのおしゃれなキッチン (シングルシンク、フラットパネル扉のキャビネット、白いキャビネット、木材カウンター、レンガのキッチンパネル、シルバーの調理設備、濃色無垢フローリング、アイランドなし、黒い床) の写真

David Barbour Photography
ロンドンにある中くらいなコンテンポラリースタイルのおしゃれなキッチン (フラットパネル扉のキャビネット、グレーのキャビネット、コンクリートカウンター、白いキッチンパネル、レンガのキッチンパネル、黒い調理設備、白い床) の写真
ロンドンにある中くらいなコンテンポラリースタイルのおしゃれなキッチン (フラットパネル扉のキャビネット、グレーのキャビネット、コンクリートカウンター、白いキッチンパネル、レンガのキッチンパネル、黒い調理設備、白い床) の写真

Modernist clean kitchen
ロサンゼルスにある小さなインダストリアルスタイルのおしゃれなキッチン (アンダーカウンターシンク、フラットパネル扉のキャビネット、黒いキャビネット、大理石カウンター、白いキッチンパネル、レンガのキッチンパネル、黒い調理設備、セラミックタイルの床、黒い床、茶色いキッチンカウンター) の写真
ロサンゼルスにある小さなインダストリアルスタイルのおしゃれなキッチン (アンダーカウンターシンク、フラットパネル扉のキャビネット、黒いキャビネット、大理石カウンター、白いキッチンパネル、レンガのキッチンパネル、黒い調理設備、セラミックタイルの床、黒い床、茶色いキッチンカウンター) の写真

The “Industrial shaker” – notice the bare red Cheshire brick feature wall – A classic shaker style kitchen in modern deep grey with grey slate floor, and hardwearing white quartz worktops around the cooking area and a rich luxurious solid oak island worktop – see how the furniture perfectly sits underneath the oak beam to the ceiling – a classic and instant hallmark of bespoke manufacture and installation - notice the modern way of cooking with cutting-edge multi-function ovens set at eye level for ease of use, the wide seamless induction hob set in a break-fronted worktop run for deeper worksurface where its needed most, and “WOW” glass extractor hood, framed by classic glazed wall units for glasses and cups/plates. Note the bifold dresser hiding the small appliances (Mixer/blender/toaster) merging into the tall larder and huge side by side fridge and freezer. Again the sink is on the island but inset into the beautiful solid oak oiled worktop. With contemporary chrome rinse monobloc tap. The island feature side has a wine cooler, and a breakfast bar conveniently located to grab that next glass of wine!. Simple chrome cup and ball handles finish off that industrial modern look.
Photographer - Peter Corcoran

john Koliopoulos
デンバーにある広いカントリー風のおしゃれなキッチン (エプロンフロントシンク、レイズドパネル扉のキャビネット、ベージュのキャビネット、御影石カウンター、赤いキッチンパネル、レンガのキッチンパネル、シルバーの調理設備、濃色無垢フローリング、黒い床) の写真
デンバーにある広いカントリー風のおしゃれなキッチン (エプロンフロントシンク、レイズドパネル扉のキャビネット、ベージュのキャビネット、御影石カウンター、赤いキッチンパネル、レンガのキッチンパネル、シルバーの調理設備、濃色無垢フローリング、黒い床) の写真
キッチン (レンガのキッチンパネル、黒い床、白い床) の写真
1
