キッチン (レンガのキッチンパネル、白いキッチンカウンター、再生ガラスカウンター、人工大理石カウンター) の写真
絞り込み:
資材コスト
並び替え:今日の人気順
写真 1〜20 枚目(全 138 枚)
1/5

Апартаменты для временного проживания семьи из двух человек в ЖК TriBeCa. Интерьеры выполнены в современном стиле. Дизайн в проекте получился лаконичный, спокойный, но с интересными акцентами, изящно дополняющими общую картину. Зеркальные панели в прихожей увеличивают пространство, смотрятся стильно и оригинально. Современные картины в гостиной и спальне дополняют общую композицию и объединяют все цвета и полутона, которые мы использовали, создавая гармоничное пространство

モスクワにあるお手頃価格の小さなインダストリアルスタイルのおしゃれなキッチン (人工大理石カウンター、セラミックタイルの床、ドロップインシンク、落し込みパネル扉のキャビネット、白いキャビネット、白いキッチンパネル、レンガのキッチンパネル、黒い調理設備、黒い床、アイランドなし、白いキッチンカウンター) の写真
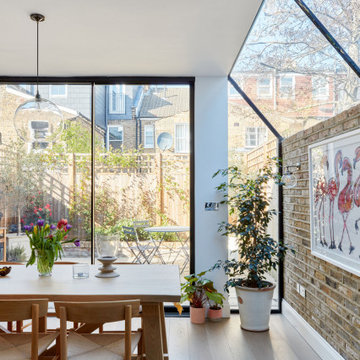
View on to the backyard
ロンドンにあるお手頃価格の中くらいなコンテンポラリースタイルのおしゃれなキッチン (ドロップインシンク、シェーカースタイル扉のキャビネット、青いキャビネット、人工大理石カウンター、茶色いキッチンパネル、レンガのキッチンパネル、パネルと同色の調理設備、無垢フローリング、茶色い床、白いキッチンカウンター) の写真
ロンドンにあるお手頃価格の中くらいなコンテンポラリースタイルのおしゃれなキッチン (ドロップインシンク、シェーカースタイル扉のキャビネット、青いキャビネット、人工大理石カウンター、茶色いキッチンパネル、レンガのキッチンパネル、パネルと同色の調理設備、無垢フローリング、茶色い床、白いキッチンカウンター) の写真
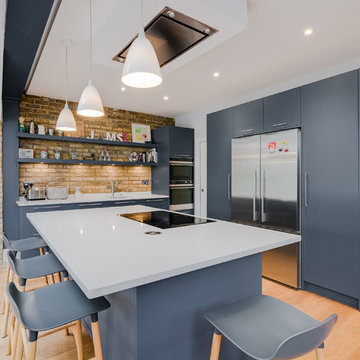
ロンドンにあるお手頃価格の中くらいなコンテンポラリースタイルのおしゃれなキッチン (フラットパネル扉のキャビネット、人工大理石カウンター、白いキッチンパネル、シルバーの調理設備、アンダーカウンターシンク、青いキャビネット、レンガのキッチンパネル、無垢フローリング、茶色い床、白いキッチンカウンター) の写真

This stunning modern extension in Harrogate incorporates an existing Victorian brick wall, giving a warehouse feel to this open plan kitchen with a dining and living area. The exposed brick wall adds texture and sits harmoniously with the simple rectangular glass table lantern. Dark cabinets painted in Basalt by Little Green, makes the units feel industrial, the vintage scrub top table painted in the same colour as the units add character. The kitchens simple brass handles are practical yet elegant, enhancing the warehouse-style and almost adds a pinch of glamour. The bank of wall cupboards house a larder, tall fridge and ends with a countertop pantry cupboard with folding doors plus more cupboard space above. The lower runs have a mix of drawers and cupboard which also house an integrated dishwasher and bin. White Silestone worktops lift the look and the traditional natural oak parquet flooring give texture and warmth to the room, which leads through to a family sitting room. Large oak glass doors look towards beautifully manicured gardens and bring the outdoors indoors. Christopher designed the kitchen with our client Francesca to achieve a great space for family life and entertaining.
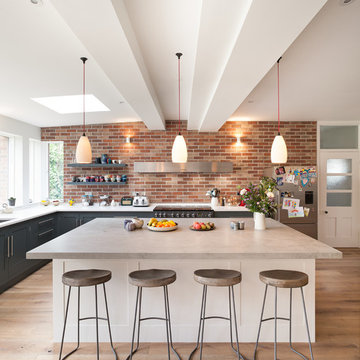
Peter Landers
ケンブリッジシャーにある高級な広いトランジショナルスタイルのおしゃれなキッチン (落し込みパネル扉のキャビネット、グレーのキャビネット、人工大理石カウンター、パネルと同色の調理設備、白いキッチンカウンター、アンダーカウンターシンク、赤いキッチンパネル、レンガのキッチンパネル、無垢フローリング、茶色い床) の写真
ケンブリッジシャーにある高級な広いトランジショナルスタイルのおしゃれなキッチン (落し込みパネル扉のキャビネット、グレーのキャビネット、人工大理石カウンター、パネルと同色の調理設備、白いキッチンカウンター、アンダーカウンターシンク、赤いキッチンパネル、レンガのキッチンパネル、無垢フローリング、茶色い床) の写真
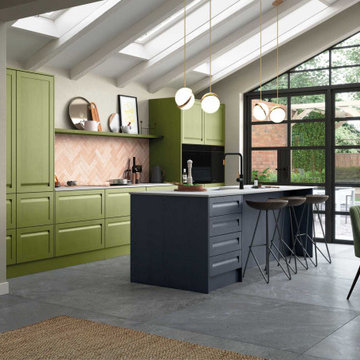
This kitchen combines the linear detailing of a handleless door with a subtle shaker frame. It is painted citrus green and slate blue and features contemporary pendant lighting that makes a statement above the island unit.
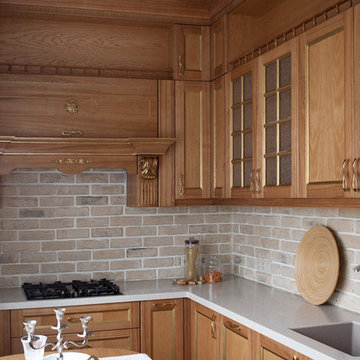
モスクワにあるお手頃価格の小さなトランジショナルスタイルのおしゃれなキッチン (落し込みパネル扉のキャビネット、人工大理石カウンター、ベージュキッチンパネル、レンガのキッチンパネル、アイランドなし、アンダーカウンターシンク、淡色木目調キャビネット、白いキッチンカウンター) の写真
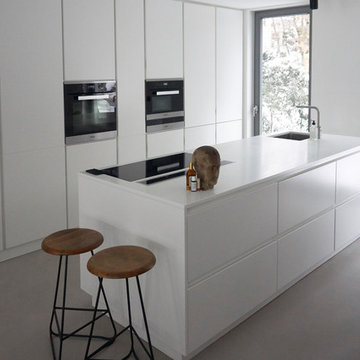
Diese Küche wurde von uns entworfen. Der grosszügige Einbauschrank fügt sich bestens in die ehemalige Nische. Er bietet genug Raum für einen Putzschrank, 1 1,80m hohen Kühlschrank, daneben Backofen, ausziehbarer Apothekerschrank, Dampfgarer und Wärmeschublade, dahinter ein Schrank mit integrierter Kitchenaid und Espressomaschine. Der Schrank ist teilweise nur optisch auf Höhe der Kücheninsel getrennt, teilweise lassen sich die oberen Schranktüren von den unteren getrennt von einander öffnen. Oben sind Regale unten Schubladen. Davor steht die grosszügige KochinselInduktionsfeld und Dunstabzug, sowie das Waschbecken wurden flächenbündig in die Melaminplatte integriert. Unter dem Waschbecken befindet sich ein Müllcontainer, daneben die Einbauspülmaschine, daneben 2 Schränke mit 3 Schubladen, die oberen für Besteck und unter dem Induktionsfeld für Gewürze. Auf der zum Esstisch zugewandten Seite, ist genug Platz für Geschirr, integriertem Toaster, WLAN-Schublade etc.
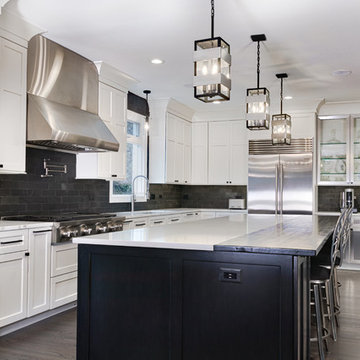
Another Extremely Stunning Kitchen Designed and Remodeled by the one and only FREDENHAGEN REMODEL & DESIGN.
ナッシュビルにある高級な広いトランジショナルスタイルのおしゃれなキッチン (アンダーカウンターシンク、シェーカースタイル扉のキャビネット、濃色木目調キャビネット、人工大理石カウンター、黒いキッチンパネル、レンガのキッチンパネル、シルバーの調理設備、無垢フローリング、茶色い床、白いキッチンカウンター) の写真
ナッシュビルにある高級な広いトランジショナルスタイルのおしゃれなキッチン (アンダーカウンターシンク、シェーカースタイル扉のキャビネット、濃色木目調キャビネット、人工大理石カウンター、黒いキッチンパネル、レンガのキッチンパネル、シルバーの調理設備、無垢フローリング、茶色い床、白いキッチンカウンター) の写真
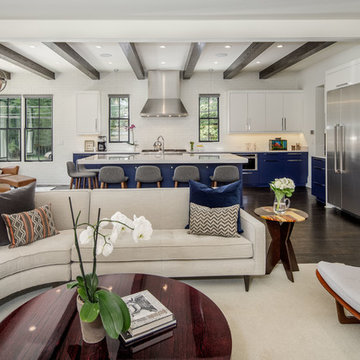
Two-toned, flat panel cabinets, Blue Island, ceiling beams, stainless hood
アトランタにあるコンテンポラリースタイルのおしゃれなキッチン (アンダーカウンターシンク、フラットパネル扉のキャビネット、青いキャビネット、人工大理石カウンター、白いキッチンパネル、レンガのキッチンパネル、シルバーの調理設備、濃色無垢フローリング、白いキッチンカウンター) の写真
アトランタにあるコンテンポラリースタイルのおしゃれなキッチン (アンダーカウンターシンク、フラットパネル扉のキャビネット、青いキャビネット、人工大理石カウンター、白いキッチンパネル、レンガのキッチンパネル、シルバーの調理設備、濃色無垢フローリング、白いキッチンカウンター) の写真
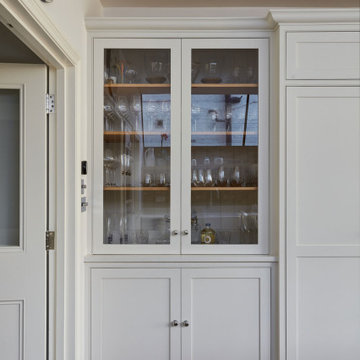
White shaker cabinets
ロンドンにあるお手頃価格の中くらいなコンテンポラリースタイルのおしゃれなキッチン (ドロップインシンク、シェーカースタイル扉のキャビネット、青いキャビネット、人工大理石カウンター、茶色いキッチンパネル、レンガのキッチンパネル、パネルと同色の調理設備、無垢フローリング、茶色い床、白いキッチンカウンター) の写真
ロンドンにあるお手頃価格の中くらいなコンテンポラリースタイルのおしゃれなキッチン (ドロップインシンク、シェーカースタイル扉のキャビネット、青いキャビネット、人工大理石カウンター、茶色いキッチンパネル、レンガのキッチンパネル、パネルと同色の調理設備、無垢フローリング、茶色い床、白いキッチンカウンター) の写真
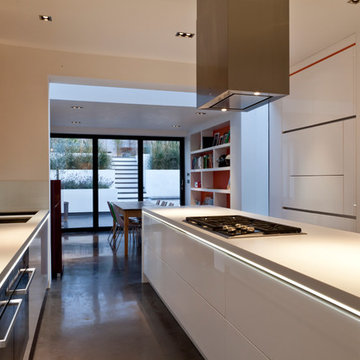
Steve Lancefield
ロサンゼルスにある中くらいなモダンスタイルのおしゃれなキッチン (ダブルシンク、フラットパネル扉のキャビネット、白いキャビネット、人工大理石カウンター、赤いキッチンパネル、レンガのキッチンパネル、パネルと同色の調理設備、コンクリートの床、グレーの床、白いキッチンカウンター) の写真
ロサンゼルスにある中くらいなモダンスタイルのおしゃれなキッチン (ダブルシンク、フラットパネル扉のキャビネット、白いキャビネット、人工大理石カウンター、赤いキッチンパネル、レンガのキッチンパネル、パネルと同色の調理設備、コンクリートの床、グレーの床、白いキッチンカウンター) の写真
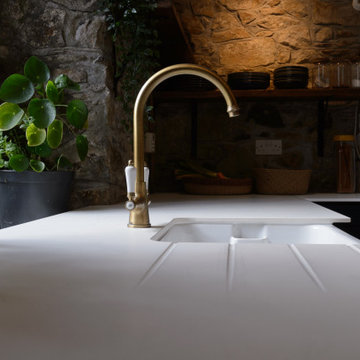
Save space with a draining work top direct in to the kitchen sink!
コーンウォールにある小さなカントリー風のおしゃれなキッチン (エプロンフロントシンク、シェーカースタイル扉のキャビネット、青いキャビネット、人工大理石カウンター、レンガのキッチンパネル、カラー調理設備、スレートの床、グレーの床、白いキッチンカウンター) の写真
コーンウォールにある小さなカントリー風のおしゃれなキッチン (エプロンフロントシンク、シェーカースタイル扉のキャビネット、青いキャビネット、人工大理石カウンター、レンガのキッチンパネル、カラー調理設備、スレートの床、グレーの床、白いキッチンカウンター) の写真
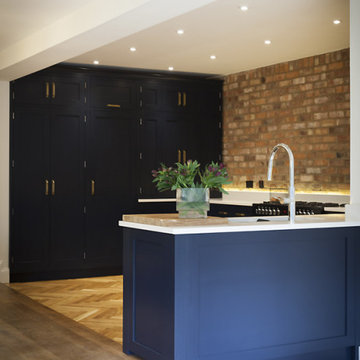
This stunning modern extension in Harrogate incorporates an existing Victorian brick wall, giving a warehouse feel to this open plan kitchen with a dining and living area. The exposed brick wall adds texture and sits harmoniously with the simple rectangular glass table lantern. Dark cabinets painted in Basalt by Little Green, makes the units feel industrial, the vintage scrub top table painted in the same colour as the units add character. The kitchens simple brass handles are practical yet elegant, enhancing the warehouse-style and almost adds a pinch of glamour. The bank of wall cupboards house a larder, tall fridge and ends with a countertop pantry cupboard with folding doors plus more cupboard space above. The lower runs have a mix of drawers and cupboard which also house an integrated dishwasher and bin. White Silestone worktops lift the look and the traditional natural oak parquet flooring give texture and warmth to the room, which leads through to a family sitting room. Large oak glass doors look towards beautifully manicured gardens and bring the outdoors indoors. Christopher designed the kitchen with our client Francesca to achieve a great space for family life and entertaining.
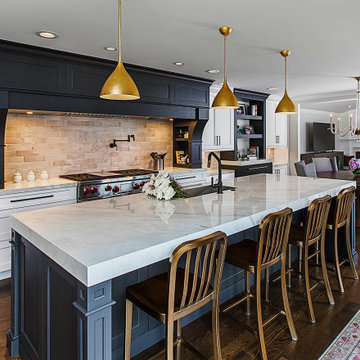
Because the original home already had a large walk-in pantry with its own sink and microwave, we were able to create not only a functional kitchen, but a fabulous focal point with the custom 10’ wide hood surrounding the 48” Wolf Range. The oversized island incorporates (2) Asko dishwashers, lower in height to accommodate the extra thick mitered Italian porcelain countertop. The four children have all the elbow room and knee space needed.
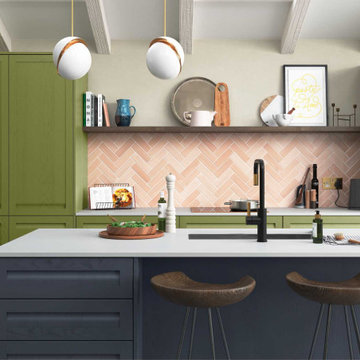
A chunky open shelf provides a practical and decorative feature which stylishly bridges the tall cabinets either side of the hob.
The brick backsplash acts as a decorative feature and adds character to the space while complementing the surrounding colours.
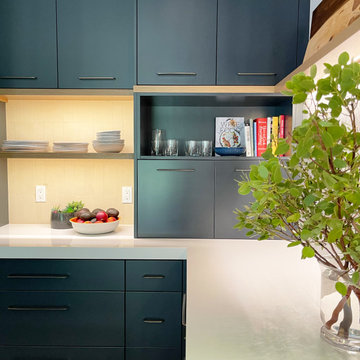
Working with repeat clients is always a dream! The had perfect timing right before the pandemic for their vacation home to get out city and relax in the mountains. This modern mountain home is stunning. Check out every custom detail we did throughout the home to make it a unique experience!
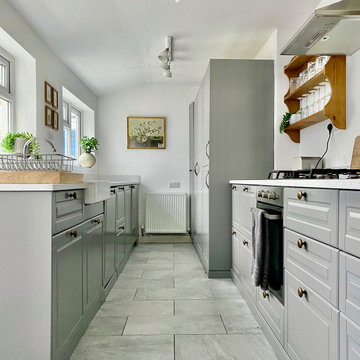
カーディフにある低価格の小さなミッドセンチュリースタイルのおしゃれなキッチン (エプロンフロントシンク、シェーカースタイル扉のキャビネット、グレーのキャビネット、人工大理石カウンター、白いキッチンパネル、レンガのキッチンパネル、シルバーの調理設備、磁器タイルの床、アイランドなし、グレーの床、白いキッチンカウンター、折り上げ天井) の写真
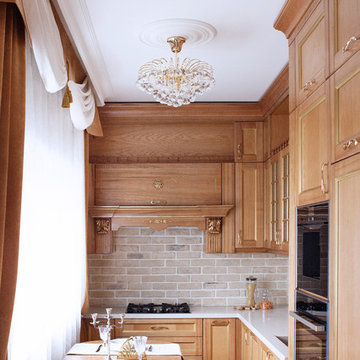
モスクワにあるお手頃価格の小さなトランジショナルスタイルのおしゃれなキッチン (シングルシンク、落し込みパネル扉のキャビネット、人工大理石カウンター、ベージュキッチンパネル、レンガのキッチンパネル、黒い調理設備、磁器タイルの床、アイランドなし、淡色木目調キャビネット、ベージュの床、白いキッチンカウンター) の写真
キッチン (レンガのキッチンパネル、白いキッチンカウンター、再生ガラスカウンター、人工大理石カウンター) の写真
1