L型キッチン (レンガのキッチンパネル、全タイプの天井の仕上げ) の写真
絞り込み:
資材コスト
並び替え:今日の人気順
写真 1〜20 枚目(全 229 枚)
1/4

This is one of our favorite kitchen projects! We started by deleting two walls and a closet, followed by framing in the new eight foot window and walk-in pantry. We stretched the existing kitchen across the entire room, and built a huge nine foot island with a gas range and custom hood. New cabinets, appliances, elm flooring, custom woodwork, all finished off with a beautiful rustic white brick.

What was a small enclosed kitchen is now a large, open kitchen with plenty of space and lots of natural light.
ボルチモアにある高級な広いトランジショナルスタイルのおしゃれなキッチン (アンダーカウンターシンク、シェーカースタイル扉のキャビネット、中間色木目調キャビネット、クオーツストーンカウンター、グレーのキッチンパネル、レンガのキッチンパネル、シルバーの調理設備、無垢フローリング、茶色い床、白いキッチンカウンター、三角天井) の写真
ボルチモアにある高級な広いトランジショナルスタイルのおしゃれなキッチン (アンダーカウンターシンク、シェーカースタイル扉のキャビネット、中間色木目調キャビネット、クオーツストーンカウンター、グレーのキッチンパネル、レンガのキッチンパネル、シルバーの調理設備、無垢フローリング、茶色い床、白いキッチンカウンター、三角天井) の写真

ハンプシャーにある中くらいなカントリー風のおしゃれなL型キッチン (ドロップインシンク、グレーのキャビネット、銅製カウンター、グレーのキッチンパネル、レンガのキッチンパネル、黒い調理設備、濃色無垢フローリング、アイランドなし、三角天井) の写真

Cabinetry: Out with the old and in with the new! We installed brand-new cabinets to revitalize the kitchen's storage and aesthetics. The upper cabinets were replaced with taller 36" or 42" ones, elegantly enhancing the room's vertical space while preserving its original design integrity. The addition of lower cabinet drawers maximized convenience and accessibility.
Countertops: The existing dark granite countertops spanning 67 square feet were replaced with stunning Quartz surfaces. This upgrade not only refreshed the kitchen's appearance but also elevated its durability and ease of maintenance.
Flooring: To modernize the flooring, we incorporated Luxury Vinyl Tile (LVT) over the existing 550 square feet of tile. This transformation brought contemporary elegance while preserving the integrity of the space.
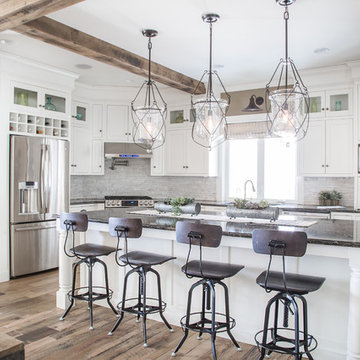
カントリー風のおしゃれなキッチン (白いキャビネット、グレーのキッチンパネル、レンガのキッチンパネル、シルバーの調理設備、淡色無垢フローリング、茶色い床、マルチカラーのキッチンカウンター、表し梁、インセット扉のキャビネット、アンダーカウンターシンク) の写真
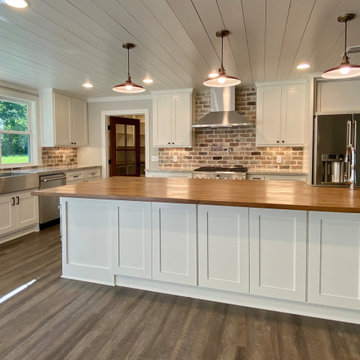
オースティンにあるトラディショナルスタイルのおしゃれなキッチン (エプロンフロントシンク、シェーカースタイル扉のキャビネット、白いキャビネット、木材カウンター、レンガのキッチンパネル、シルバーの調理設備、無垢フローリング、塗装板張りの天井) の写真

Luxury Kitchen Remodel featuring brick and exposed wood beam
他の地域にある高級な中くらいなラスティックスタイルのおしゃれなキッチン (アンダーカウンターシンク、落し込みパネル扉のキャビネット、白いキャビネット、珪岩カウンター、茶色いキッチンパネル、レンガのキッチンパネル、シルバーの調理設備、クッションフロア、茶色い床、白いキッチンカウンター、表し梁) の写真
他の地域にある高級な中くらいなラスティックスタイルのおしゃれなキッチン (アンダーカウンターシンク、落し込みパネル扉のキャビネット、白いキャビネット、珪岩カウンター、茶色いキッチンパネル、レンガのキッチンパネル、シルバーの調理設備、クッションフロア、茶色い床、白いキッチンカウンター、表し梁) の写真

Ilir Rizaj Photography
ニューヨークにあるラグジュアリーな広いカントリー風のおしゃれなキッチン (エプロンフロントシンク、フラットパネル扉のキャビネット、グレーのキャビネット、コンクリートカウンター、マルチカラーのキッチンパネル、レンガのキッチンパネル、シルバーの調理設備、磁器タイルの床、グレーの床、グレーのキッチンカウンター、表し梁) の写真
ニューヨークにあるラグジュアリーな広いカントリー風のおしゃれなキッチン (エプロンフロントシンク、フラットパネル扉のキャビネット、グレーのキャビネット、コンクリートカウンター、マルチカラーのキッチンパネル、レンガのキッチンパネル、シルバーの調理設備、磁器タイルの床、グレーの床、グレーのキッチンカウンター、表し梁) の写真

For this 2-bedroom condo in a classic Brooklyn brownstone, Cheung Showman Architects worked with the client to introduce a variety of material textures to a space previously characterized by plaster molding. Reclaimed wood floors, shelves made of old joists, and painted brick serve to change the feeling of 'history' in the apartment, supplementing the original molding's sharp classical lines with natural variation and layering over time.
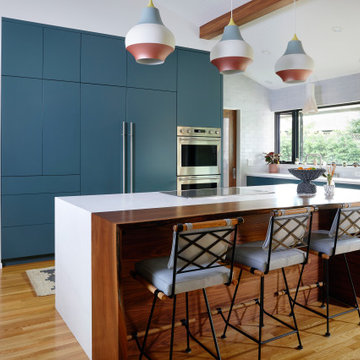
サンディエゴにある高級な中くらいなミッドセンチュリースタイルのおしゃれなキッチン (アンダーカウンターシンク、フラットパネル扉のキャビネット、緑のキャビネット、クオーツストーンカウンター、白いキッチンパネル、レンガのキッチンパネル、シルバーの調理設備、淡色無垢フローリング、白いキッチンカウンター、表し梁) の写真
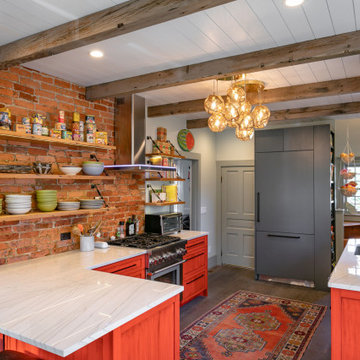
他の地域にあるカントリー風のおしゃれなキッチン (アンダーカウンターシンク、シェーカースタイル扉のキャビネット、オレンジのキャビネット、赤いキッチンパネル、レンガのキッチンパネル、パネルと同色の調理設備、濃色無垢フローリング、茶色い床、白いキッチンカウンター、表し梁、塗装板張りの天井) の写真

The kitchen renovation included simple, white kitchen shaker style kitchen cabinetry that was complimented by a bright, yellow, Italian range.
This theme of layering: simple, monochromatic whites and creams makes its way around the space and draws attention to the warmth of the floor and ceilings.
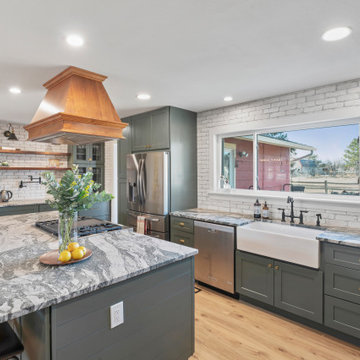
This is one of our favorite kitchen projects! We started by deleting two walls and a closet, followed by framing in the new eight foot window and walk-in pantry. We stretched the existing kitchen across the entire room, and built a huge nine foot island with a gas range and custom hood. New cabinets, appliances, elm flooring, custom woodwork, all finished off with a beautiful rustic white brick.

A rustic, brick-white-blue take on the farmhouse kitchen. Custom-cut brick backsplash, trendy blue island with a beautiful Cambria quartz countertop, and shaker cabinets combine with the dark hardwood floor and exposed beam to form a cozy and inviting ensemble.
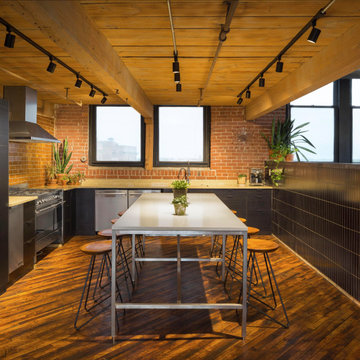
This kitchen's warm neutral brick backsplash amplifies the industrial style of the space.
DESIGN
Foreground Design
PHOTOS
Anthony White
INSTALLER
Printfresh
Tile Shown: Glazed Thin Brick in Columbia Plateau
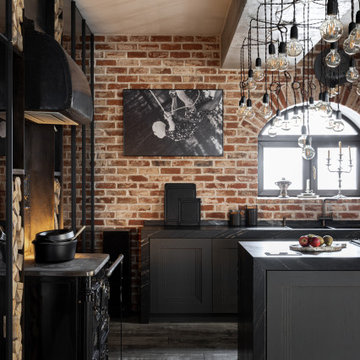
Воссоздание кирпичной кладки: BRICKTILES.ru
Дизайн кухни: VIRS ARCH
Фото: Никита Теплицкий
Стилист: Кира Прохорова
モスクワにあるお手頃価格の中くらいなコンテンポラリースタイルのおしゃれなキッチン (ダブルシンク、オープンシェルフ、グレーのキャビネット、茶色いキッチンパネル、レンガのキッチンパネル、黒い調理設備、グレーの床、黒いキッチンカウンター、表し梁) の写真
モスクワにあるお手頃価格の中くらいなコンテンポラリースタイルのおしゃれなキッチン (ダブルシンク、オープンシェルフ、グレーのキャビネット、茶色いキッチンパネル、レンガのキッチンパネル、黒い調理設備、グレーの床、黒いキッチンカウンター、表し梁) の写真

Open Concept kitchen living room 3D Interior Modelling Ideas, Space-saving tricks to combine kitchen & living room into a functional gathering place with spacious dining area — perfect for work, rest, and play, Open concept kitchen with island, wooden flooring, beautiful pendant lights, and wooden furniture, Living room with awesome sofa, tea table, chair and attractive photo frames Developed by Architectural Visualisation Studio
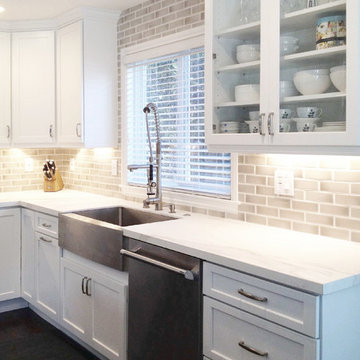
ニューヨークにある広いトランジショナルスタイルのおしゃれなキッチン (エプロンフロントシンク、レイズドパネル扉のキャビネット、白いキャビネット、クオーツストーンカウンター、ベージュキッチンパネル、レンガのキッチンパネル、シルバーの調理設備、濃色無垢フローリング、茶色い床、白いキッチンカウンター、折り上げ天井) の写真

サンフランシスコにあるお手頃価格の小さなコンテンポラリースタイルのおしゃれなキッチン (シェーカースタイル扉のキャビネット、青いキャビネット、クオーツストーンカウンター、青いキッチンパネル、レンガのキッチンパネル、シルバーの調理設備、コンクリートの床、アイランドなし、グレーの床、白いキッチンカウンター、板張り天井) の写真

カントリー風のおしゃれなキッチン (インセット扉のキャビネット、白いキャビネット、グレーのキッチンパネル、レンガのキッチンパネル、淡色無垢フローリング、茶色い床、マルチカラーのキッチンカウンター、表し梁、アンダーカウンターシンク、シルバーの調理設備) の写真
L型キッチン (レンガのキッチンパネル、全タイプの天井の仕上げ) の写真
1