キッチン (レンガのキッチンパネル、フラットパネル扉のキャビネット、白い床) の写真
絞り込み:
資材コスト
並び替え:今日の人気順
写真 1〜20 枚目(全 105 枚)
1/4

David Barbour Photography
ロンドンにある中くらいなコンテンポラリースタイルのおしゃれなキッチン (フラットパネル扉のキャビネット、グレーのキャビネット、コンクリートカウンター、白いキッチンパネル、レンガのキッチンパネル、黒い調理設備、白い床) の写真
ロンドンにある中くらいなコンテンポラリースタイルのおしゃれなキッチン (フラットパネル扉のキャビネット、グレーのキャビネット、コンクリートカウンター、白いキッチンパネル、レンガのキッチンパネル、黒い調理設備、白い床) の写真
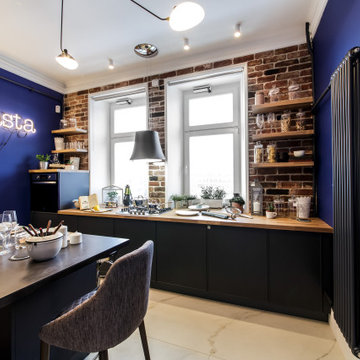
Дизайнер Айя Лисова, студия Aiya Design.
Фартук из старого кирпича: BRICKTILES.ru.
Фото предоставлены редакцией передачи "Квартирный вопрос".
モスクワにあるお手頃価格の小さなコンテンポラリースタイルのおしゃれなキッチン (フラットパネル扉のキャビネット、黒いキャビネット、木材カウンター、赤いキッチンパネル、レンガのキッチンパネル、黒い調理設備、磁器タイルの床、白い床、ベージュのキッチンカウンター) の写真
モスクワにあるお手頃価格の小さなコンテンポラリースタイルのおしゃれなキッチン (フラットパネル扉のキャビネット、黒いキャビネット、木材カウンター、赤いキッチンパネル、レンガのキッチンパネル、黒い調理設備、磁器タイルの床、白い床、ベージュのキッチンカウンター) の写真

My husband and I cook a lot, and because of that I wanted to have our everyday dishes easily accessible, so I have them stored on floating shelves next to the cook top. I selected stainless steel shelves to compliment the stainless steel hood and back splash. It was imperative to have the stainless steel back splash making it easy to clean up, instead of grease build up on the brick. The wall cabinets have lift up hinges, because it clears the floating shelf...if I had used standard swing hinge...I would have had to reduce the width of the wall cabinets.
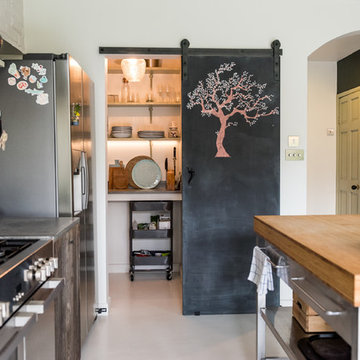
Caitlin Mogridge
ロンドンにあるお手頃価格の中くらいなエクレクティックスタイルのおしゃれなキッチン (シングルシンク、フラットパネル扉のキャビネット、中間色木目調キャビネット、コンクリートカウンター、白いキッチンパネル、レンガのキッチンパネル、シルバーの調理設備、白い床、グレーのキッチンカウンター) の写真
ロンドンにあるお手頃価格の中くらいなエクレクティックスタイルのおしゃれなキッチン (シングルシンク、フラットパネル扉のキャビネット、中間色木目調キャビネット、コンクリートカウンター、白いキッチンパネル、レンガのキッチンパネル、シルバーの調理設備、白い床、グレーのキッチンカウンター) の写真

FORBES TOWNHOUSE Park Slope, Brooklyn Abelow Sherman Architects Partner-in-Charge: David Sherman Contractor: Top Drawer Construction Photographer: Mikiko Kikuyama Completed: 2007 Project Team: Rosie Donovan, Mara Ayuso This project upgrades a brownstone in the Park Slope Historic District in a distinctive manner. The clients are both trained in the visual arts, and have well-developed sensibilities about how a house is used as well as how elements from certain eras can interact visually. A lively dialogue has resulted in a design in which the architectural and construction interventions appear as a subtle background to the decorating. The intended effect is that the structure of each room appears to have a “timeless” quality, while the fit-ups, loose furniture, and lighting appear more contemporary. Thus the bathrooms are sheathed in mosaic tile, with a rough texture, and of indeterminate origin. The color palette is generally muted. The fixtures however are modern Italian. A kitchen features rough brick walls and exposed wood beams, as crooked as can be, while the cabinets within are modernist overlay slabs of walnut veneer. Throughout the house, the visible components include thick Cararra marble, new mahogany windows with weights-and-pulleys, new steel sash windows and doors, and period light fixtures. What is not seen is a state-of-the-art infrastructure consisting of a new hot water plant, structured cabling, new electrical service and plumbing piping. Because of an unusual relationship with its site, there is no backyard to speak of, only an eight foot deep space between the building’s first floor extension and the property line. In order to offset this problem, a series of Ipe wood decks were designed, and very precisely built to less than 1/8 inch tolerance. There is a deck of some kind on each floor from the basement to the third floor. On the exterior, the brownstone facade was completely restored. All of this was achieve
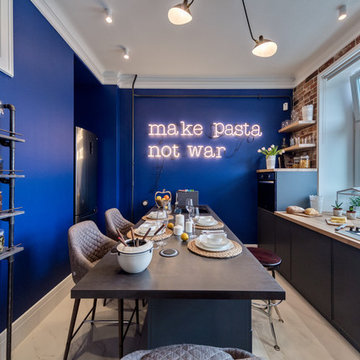
Фото: Илья Столяров
モスクワにあるインダストリアルスタイルのおしゃれなキッチン (フラットパネル扉のキャビネット、黒いキャビネット、レンガのキッチンパネル、黒い調理設備、白い床) の写真
モスクワにあるインダストリアルスタイルのおしゃれなキッチン (フラットパネル扉のキャビネット、黒いキャビネット、レンガのキッチンパネル、黒い調理設備、白い床) の写真

Kitchen framed with reclaimed 100 year doug fir beams, Fireclay brick backsplash, customer bamboo fronts and Cedar + Moss sconces with Rejuvenation pendants. Honed black brown granite remnant for the countertop. Etched Bamboo door by local craftsman designed by me on Krown labs hardware.
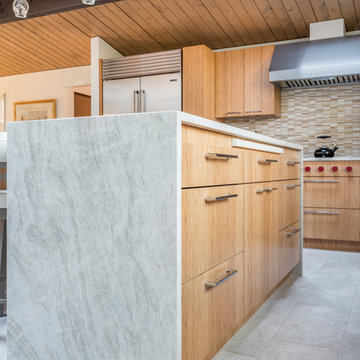
ボストンにある広いコンテンポラリースタイルのおしゃれなキッチン (アンダーカウンターシンク、フラットパネル扉のキャビネット、淡色木目調キャビネット、御影石カウンター、ベージュキッチンパネル、レンガのキッチンパネル、シルバーの調理設備、セラミックタイルの床、白い床) の写真
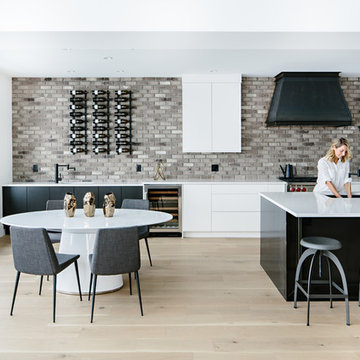
Open kitchen design. Custom steel hood vent and a custom steel island with clean white quartz countertops. Brick back splash.
Photographer = www.jonadrian.com

Architecture and Design Refurbishment - Newtown – 120 sqm.
Cradle Design worked closely with the owner and builder of Built Complete, to undertake a full remodel of this once run-down terrace in the Sydney inner suburb of Newtown. The result, a high-end home design with modern and minimalistic appeal. The contemporary architecture and design boasts an open-plan living, dining, and kitchen, decorated with mid-century furniture including the owner's antique record player and sideboard.
Complimenting the living area, the kitchen has been modelled on a 1950’s interior design style with pastel pinks and blues and retro Smeg appliances. Adjoining the kitchen, the dining area is steeped in natural light through strategically placed sky-lights and a wall of bi-fold doors. These doors open the home up to tropical gardens creating a relaxed indoor-outdoor space. Featuring original French doors, the second bedroom opens onto the main veranda while the master bedroom opens onto the tranquil rooftop garden.
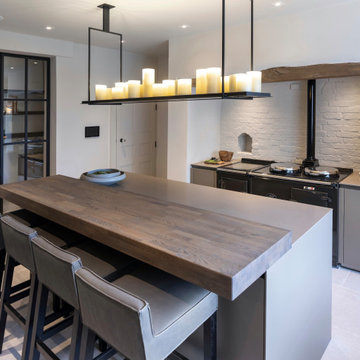
B3 Bulthaup Kitchen with Contemporary Pantry at the Janey Butler Interiors Manor House project. A stunning contemporary design Kitchen space with Gaggenau appliances & boiling water tap, Aga range cooker, vintage oak breakfast bar with leather bar stools, stunning feature light and fabulous walk in pantry with Rimadesio open shelving.
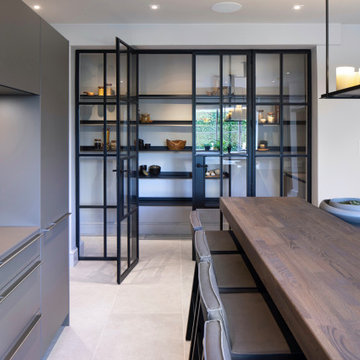
B3 Bulthaup Kitchen with Contemporary Pantry at the Janey Butler Interiors Manor House project. A stunning contemporary design Kitchen space with Gaggenau appliances & boiling water tap, Aga range cooker, vintage oak breakfast bar with leather bar stools, stunning feature light and fabulous walk in pantry with Rimadesio open shelving.
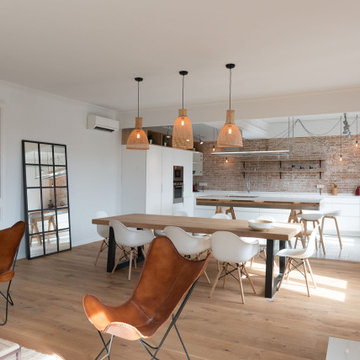
他の地域にある高級な広い北欧スタイルのおしゃれなキッチン (アンダーカウンターシンク、フラットパネル扉のキャビネット、白いキャビネット、赤いキッチンパネル、レンガのキッチンパネル、パネルと同色の調理設備、白い床、白いキッチンカウンター) の写真
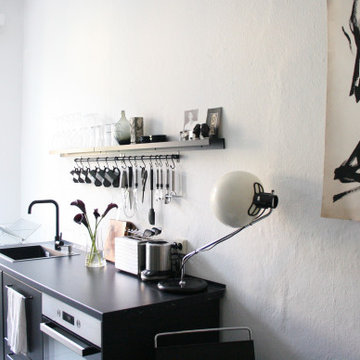
Nestled in the heart of Friedrichshain-Berlin, a tenant-friendly kitchen was designed and installed for a creative occupant. This project breathed new life into a kitchen space that posed an exciting challenge – a tight budget of 1500 EUR, coupled with the constraints of a rented apartment where structural alterations were limited.

Caitlin Mogridge
ロンドンにあるお手頃価格の中くらいなエクレクティックスタイルのおしゃれなキッチン (シングルシンク、フラットパネル扉のキャビネット、中間色木目調キャビネット、コンクリートカウンター、白いキッチンパネル、レンガのキッチンパネル、シルバーの調理設備、コンクリートの床、白い床、グレーのキッチンカウンター) の写真
ロンドンにあるお手頃価格の中くらいなエクレクティックスタイルのおしゃれなキッチン (シングルシンク、フラットパネル扉のキャビネット、中間色木目調キャビネット、コンクリートカウンター、白いキッチンパネル、レンガのキッチンパネル、シルバーの調理設備、コンクリートの床、白い床、グレーのキッチンカウンター) の写真
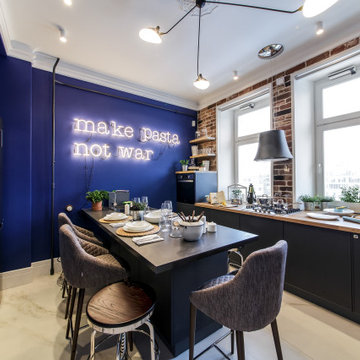
Дизайнер Айя Лисова, студия Aiya Design.
Фартук из старого кирпича: BRICKTILES.ru.
Фото предоставлены редакцией передачи "Квартирный вопрос".
モスクワにあるお手頃価格の小さなコンテンポラリースタイルのおしゃれなキッチン (フラットパネル扉のキャビネット、黒いキャビネット、木材カウンター、赤いキッチンパネル、レンガのキッチンパネル、黒い調理設備、磁器タイルの床、白い床、ベージュのキッチンカウンター) の写真
モスクワにあるお手頃価格の小さなコンテンポラリースタイルのおしゃれなキッチン (フラットパネル扉のキャビネット、黒いキャビネット、木材カウンター、赤いキッチンパネル、レンガのキッチンパネル、黒い調理設備、磁器タイルの床、白い床、ベージュのキッチンカウンター) の写真
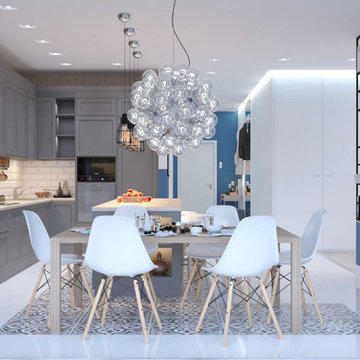
他の地域にあるお手頃価格の中くらいなトランジショナルスタイルのおしゃれなキッチン (アンダーカウンターシンク、フラットパネル扉のキャビネット、グレーのキャビネット、白いキッチンパネル、レンガのキッチンパネル、パネルと同色の調理設備、セラミックタイルの床、白い床) の写真
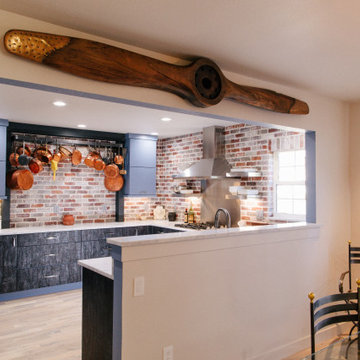
The kitchen was designed around our 68" pot rack and our collection of copper pots. I have always LOVED the unfitted kitchen look, and was willing to do away with the average American kitchen design of a horizontal line of wall cabinets above base cabinets. I don't need a large pantry full of food to last me six months, we shop 2-3 times a week. Two wall cabinets was enough, and I converted a linen closet into my pantry and store the rest of my once a year items in the basement. I wanted an urban loft feel for my kitchen, to achieve that I installed brick veneer and used a textured black/gray laminate called Lava for the base cabinets. I wanted to mix up the colors, and loved the Bracing Blue paint by Sherwin-Williams and used that for the wall cabinets and the adjacent wall where the fridge and ovens are positioned. I also used the blue for the toe kick and the frame of the cabinet. I selected white mortar for the bricks to lighten up the brick wall and to compliment the white marble counter tops. I used real marble because I want, over time, the marble to reflect the wear and tear of my life as I make memories in my kitchen.
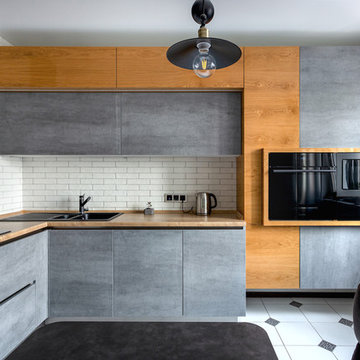
Антон Лихтарович
モスクワにある高級な中くらいなインダストリアルスタイルのおしゃれなキッチン (ドロップインシンク、フラットパネル扉のキャビネット、グレーのキャビネット、ラミネートカウンター、レンガのキッチンパネル、カラー調理設備、セラミックタイルの床、アイランドなし、白い床) の写真
モスクワにある高級な中くらいなインダストリアルスタイルのおしゃれなキッチン (ドロップインシンク、フラットパネル扉のキャビネット、グレーのキャビネット、ラミネートカウンター、レンガのキッチンパネル、カラー調理設備、セラミックタイルの床、アイランドなし、白い床) の写真
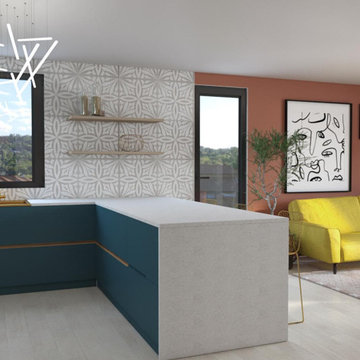
Eclectic grey and blue U-shaped kitchen
ロサンゼルスにある小さなエクレクティックスタイルのおしゃれなキッチン (ドロップインシンク、フラットパネル扉のキャビネット、青いキャビネット、クオーツストーンカウンター、グレーのキッチンパネル、レンガのキッチンパネル、シルバーの調理設備、アイランドなし、白い床、白いキッチンカウンター、淡色無垢フローリング) の写真
ロサンゼルスにある小さなエクレクティックスタイルのおしゃれなキッチン (ドロップインシンク、フラットパネル扉のキャビネット、青いキャビネット、クオーツストーンカウンター、グレーのキッチンパネル、レンガのキッチンパネル、シルバーの調理設備、アイランドなし、白い床、白いキッチンカウンター、淡色無垢フローリング) の写真
キッチン (レンガのキッチンパネル、フラットパネル扉のキャビネット、白い床) の写真
1