キッチン (レンガのキッチンパネル、中間色木目調キャビネット、大理石カウンター、木材カウンター) の写真
絞り込み:
資材コスト
並び替え:今日の人気順
写真 1〜20 枚目(全 32 枚)
1/5

FORBES TOWNHOUSE Park Slope, Brooklyn Abelow Sherman Architects Partner-in-Charge: David Sherman Contractor: Top Drawer Construction Photographer: Mikiko Kikuyama Completed: 2007 Project Team: Rosie Donovan, Mara Ayuso This project upgrades a brownstone in the Park Slope Historic District in a distinctive manner. The clients are both trained in the visual arts, and have well-developed sensibilities about how a house is used as well as how elements from certain eras can interact visually. A lively dialogue has resulted in a design in which the architectural and construction interventions appear as a subtle background to the decorating. The intended effect is that the structure of each room appears to have a “timeless” quality, while the fit-ups, loose furniture, and lighting appear more contemporary. Thus the bathrooms are sheathed in mosaic tile, with a rough texture, and of indeterminate origin. The color palette is generally muted. The fixtures however are modern Italian. A kitchen features rough brick walls and exposed wood beams, as crooked as can be, while the cabinets within are modernist overlay slabs of walnut veneer. Throughout the house, the visible components include thick Cararra marble, new mahogany windows with weights-and-pulleys, new steel sash windows and doors, and period light fixtures. What is not seen is a state-of-the-art infrastructure consisting of a new hot water plant, structured cabling, new electrical service and plumbing piping. Because of an unusual relationship with its site, there is no backyard to speak of, only an eight foot deep space between the building’s first floor extension and the property line. In order to offset this problem, a series of Ipe wood decks were designed, and very precisely built to less than 1/8 inch tolerance. There is a deck of some kind on each floor from the basement to the third floor. On the exterior, the brownstone facade was completely restored. All of this was achieve
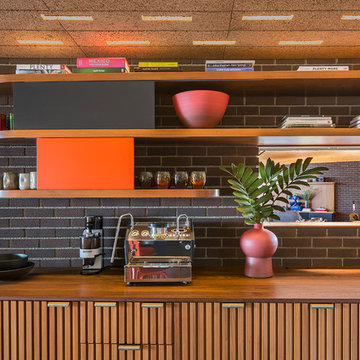
ロサンゼルスにあるミッドセンチュリースタイルのおしゃれなキッチン (アンダーカウンターシンク、オープンシェルフ、中間色木目調キャビネット、木材カウンター、レンガのキッチンパネル、茶色いキッチンカウンター、板張り天井) の写真

Landmarked Brooklyn Townhouse gut renovation kitchen design.
ニューヨークにある広いインダストリアルスタイルのおしゃれなキッチン (エプロンフロントシンク、フラットパネル扉のキャビネット、木材カウンター、白いキッチンパネル、レンガのキッチンパネル、シルバーの調理設備、茶色い床、中間色木目調キャビネット、濃色無垢フローリング、茶色いキッチンカウンター) の写真
ニューヨークにある広いインダストリアルスタイルのおしゃれなキッチン (エプロンフロントシンク、フラットパネル扉のキャビネット、木材カウンター、白いキッチンパネル、レンガのキッチンパネル、シルバーの調理設備、茶色い床、中間色木目調キャビネット、濃色無垢フローリング、茶色いキッチンカウンター) の写真
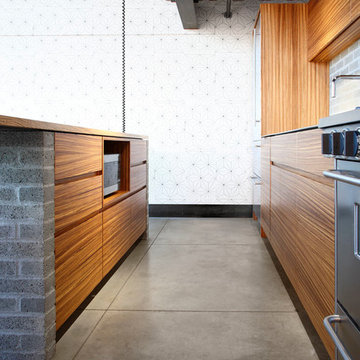
The size of the island was carefully mapped out and practical details were added such as a built-in microwave and informal seating for four to subtly flush out the amount of storage required for a functional kitchen; while installing a playful curly cord to connect power to the new island.
Photo Credit: Mark Woods

サンフランシスコにある高級な広いトラディショナルスタイルのおしゃれなキッチン (大理石カウンター、赤いキッチンパネル、レンガのキッチンパネル、シルバーの調理設備、グレーの床、グレーのキッチンカウンター、アンダーカウンターシンク、落し込みパネル扉のキャビネット、中間色木目調キャビネット) の写真
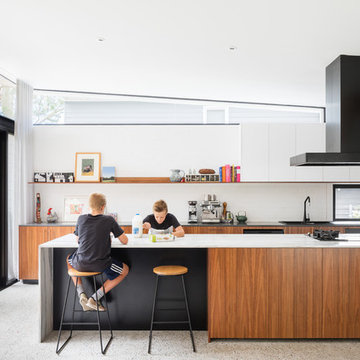
Katherine Lu
シドニーにあるお手頃価格の広いコンテンポラリースタイルのおしゃれなキッチン (ダブルシンク、フラットパネル扉のキャビネット、中間色木目調キャビネット、大理石カウンター、白いキッチンパネル、レンガのキッチンパネル、黒い調理設備、コンクリートの床、グレーの床、黒いキッチンカウンター) の写真
シドニーにあるお手頃価格の広いコンテンポラリースタイルのおしゃれなキッチン (ダブルシンク、フラットパネル扉のキャビネット、中間色木目調キャビネット、大理石カウンター、白いキッチンパネル、レンガのキッチンパネル、黒い調理設備、コンクリートの床、グレーの床、黒いキッチンカウンター) の写真

ルアーブルにあるインダストリアルスタイルのおしゃれなキッチン (フラットパネル扉のキャビネット、中間色木目調キャビネット、木材カウンター、グレーのキッチンパネル、レンガのキッチンパネル、シルバーの調理設備、コンクリートの床、グレーの床) の写真
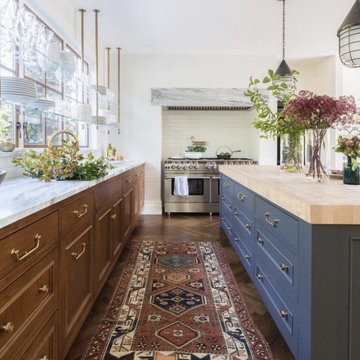
コロンバスにある高級な広いエクレクティックスタイルのおしゃれなキッチン (アンダーカウンターシンク、インセット扉のキャビネット、中間色木目調キャビネット、木材カウンター、白いキッチンパネル、レンガのキッチンパネル、シルバーの調理設備、濃色無垢フローリング、茶色い床、白いキッチンカウンター) の写真
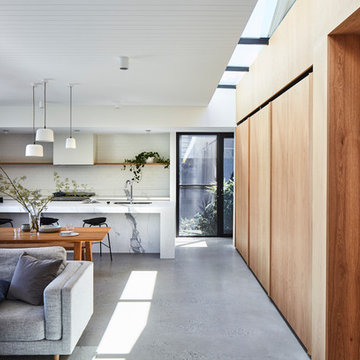
Glenn Hester Photography
Lauren Egan Design (Styling)
メルボルンにある広いコンテンポラリースタイルのおしゃれなキッチン (アンダーカウンターシンク、中間色木目調キャビネット、大理石カウンター、白いキッチンパネル、レンガのキッチンパネル、シルバーの調理設備、コンクリートの床、グレーの床、白いキッチンカウンター) の写真
メルボルンにある広いコンテンポラリースタイルのおしゃれなキッチン (アンダーカウンターシンク、中間色木目調キャビネット、大理石カウンター、白いキッチンパネル、レンガのキッチンパネル、シルバーの調理設備、コンクリートの床、グレーの床、白いキッチンカウンター) の写真

Photography: Ryan Garvin
フェニックスにあるミッドセンチュリースタイルのおしゃれなキッチン (淡色無垢フローリング、ダブルシンク、フラットパネル扉のキャビネット、中間色木目調キャビネット、木材カウンター、オレンジのキッチンパネル、レンガのキッチンパネル、シルバーの調理設備、ベージュの床、茶色いキッチンカウンター、窓) の写真
フェニックスにあるミッドセンチュリースタイルのおしゃれなキッチン (淡色無垢フローリング、ダブルシンク、フラットパネル扉のキャビネット、中間色木目調キャビネット、木材カウンター、オレンジのキッチンパネル、レンガのキッチンパネル、シルバーの調理設備、ベージュの床、茶色いキッチンカウンター、窓) の写真
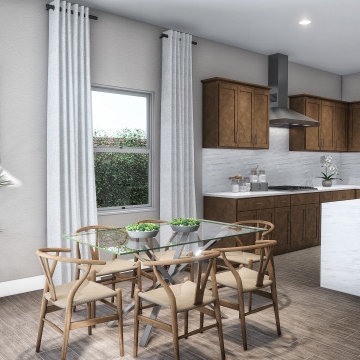
Interior Design Rendering: renovated classic style open concept kitchen dining room.
中くらいなトランジショナルスタイルのおしゃれなキッチン (中間色木目調キャビネット、シルバーの調理設備、白いキッチンパネル、茶色い床、白いキッチンカウンター、ダブルシンク、インセット扉のキャビネット、大理石カウンター、レンガのキッチンパネル、セラミックタイルの床) の写真
中くらいなトランジショナルスタイルのおしゃれなキッチン (中間色木目調キャビネット、シルバーの調理設備、白いキッチンパネル、茶色い床、白いキッチンカウンター、ダブルシンク、インセット扉のキャビネット、大理石カウンター、レンガのキッチンパネル、セラミックタイルの床) の写真
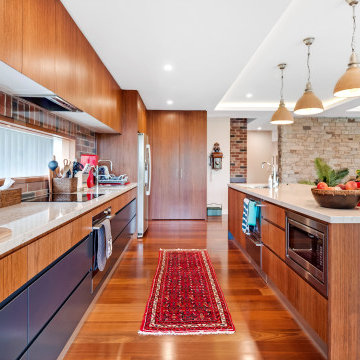
シドニーにある巨大なビーチスタイルのおしゃれなキッチン (ダブルシンク、インセット扉のキャビネット、中間色木目調キャビネット、大理石カウンター、マルチカラーのキッチンパネル、レンガのキッチンパネル、シルバーの調理設備、無垢フローリング、茶色い床、白いキッチンカウンター、折り上げ天井) の写真
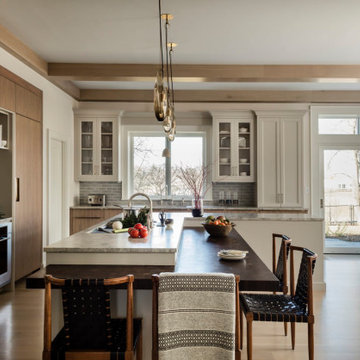
ボストンにある広いトランジショナルスタイルのおしゃれなキッチン (フラットパネル扉のキャビネット、中間色木目調キャビネット、大理石カウンター、グレーのキッチンパネル、レンガのキッチンパネル、シルバーの調理設備、淡色無垢フローリング、茶色い床、グレーのキッチンカウンター) の写真
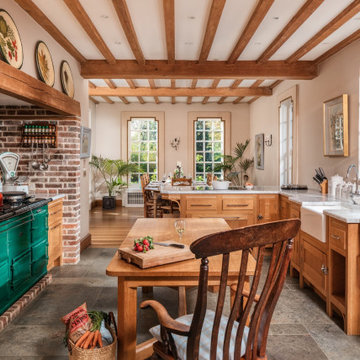
サセックスにある広いトラディショナルスタイルのおしゃれなキッチン (エプロンフロントシンク、中間色木目調キャビネット、大理石カウンター、カラー調理設備、グレーの床、白いキッチンカウンター、シェーカースタイル扉のキャビネット、赤いキッチンパネル、レンガのキッチンパネル、グレーとクリーム色) の写真
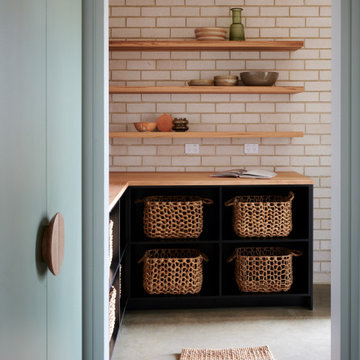
アデレードにあるお手頃価格のコンテンポラリースタイルのおしゃれなキッチン (ダブルシンク、オープンシェルフ、中間色木目調キャビネット、木材カウンター、白いキッチンパネル、レンガのキッチンパネル、シルバーの調理設備、コンクリートの床、アイランドなし、グレーの床、茶色いキッチンカウンター) の写真
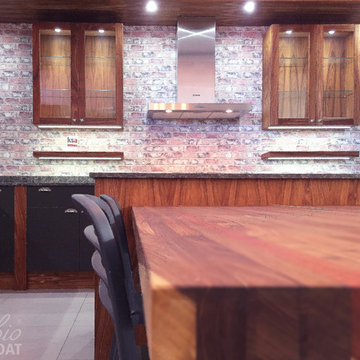
Rubio Monocoat was used on various displays of ProReno kitchens. The displays included a wooden kitchen which was finished with RMC Oil Plus 2C. Rubio Monocoat is eco-friendly. Rubio Monocoat has a 0% VOC rating and is food & toy safe certified product to use in restaurants, kitchens and any domestic or commercial environment.
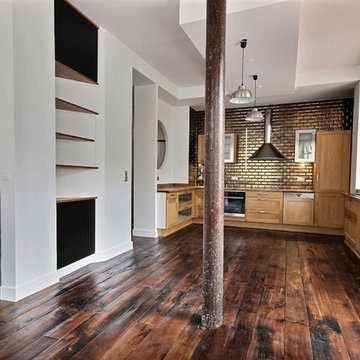
パリにある巨大なインダストリアルスタイルのおしゃれなキッチン (中間色木目調キャビネット、木材カウンター、メタリックのキッチンパネル、レンガのキッチンパネル、パネルと同色の調理設備、濃色無垢フローリング) の写真
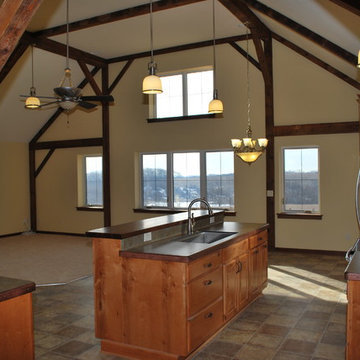
Steve Homa
ミルウォーキーにある広いトラディショナルスタイルのおしゃれなキッチン (ダブルシンク、中間色木目調キャビネット、木材カウンター、赤いキッチンパネル、レンガのキッチンパネル、シルバーの調理設備、セラミックタイルの床、茶色い床、茶色いキッチンカウンター) の写真
ミルウォーキーにある広いトラディショナルスタイルのおしゃれなキッチン (ダブルシンク、中間色木目調キャビネット、木材カウンター、赤いキッチンパネル、レンガのキッチンパネル、シルバーの調理設備、セラミックタイルの床、茶色い床、茶色いキッチンカウンター) の写真
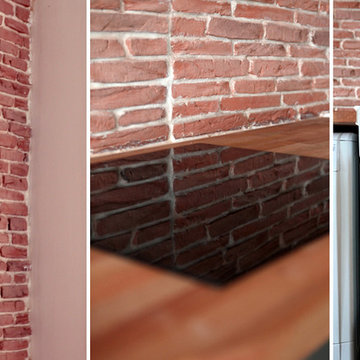
パリにあるお手頃価格の北欧スタイルのおしゃれなキッチン (ドロップインシンク、中間色木目調キャビネット、木材カウンター、赤いキッチンパネル、レンガのキッチンパネル、パネルと同色の調理設備、濃色無垢フローリング、グレーの床、茶色いキッチンカウンター) の写真
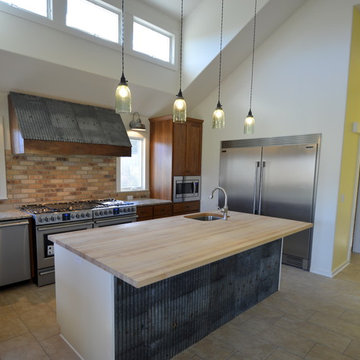
From rustic touches, to contemporary aspects, this kitchen has it all. Large kitchen island with undermount sink, unique wood hood with hidden compartment, and the perfect mix of colors and materials.
キッチン (レンガのキッチンパネル、中間色木目調キャビネット、大理石カウンター、木材カウンター) の写真
1