LDK (レンガのキッチンパネル、木材のキッチンパネル、フラットパネル扉のキャビネット、オープンシェルフ、セメントタイルの床、クッションフロア) の写真
絞り込み:
資材コスト
並び替え:今日の人気順
写真 1〜20 枚目(全 138 枚)

ノボシビルスクにあるお手頃価格の広いコンテンポラリースタイルのおしゃれなキッチン (ドロップインシンク、フラットパネル扉のキャビネット、白いキャビネット、木材カウンター、茶色いキッチンパネル、木材のキッチンパネル、シルバーの調理設備、クッションフロア、茶色い床、茶色いキッチンカウンター) の写真

ベルリンにあるお手頃価格の中くらいな北欧スタイルのおしゃれなキッチン (ドロップインシンク、緑のキャビネット、木材カウンター、木材のキッチンパネル、黒い調理設備、セメントタイルの床、グレーの床、板張り天井、フラットパネル扉のキャビネット、アイランドなし) の写真
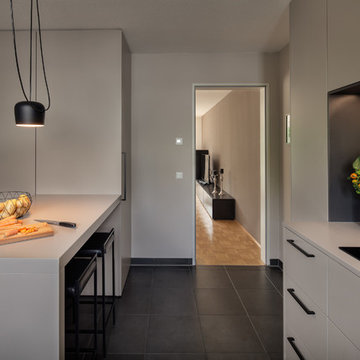
ケルンにあるラグジュアリーな広いモダンスタイルのおしゃれなキッチン (一体型シンク、フラットパネル扉のキャビネット、グレーのキャビネット、人工大理石カウンター、黒いキッチンパネル、木材のキッチンパネル、シルバーの調理設備、セメントタイルの床、黒い床、グレーのキッチンカウンター) の写真

Der Küchenmeier
ニュルンベルクにある巨大なコンテンポラリースタイルのおしゃれなキッチン (ドロップインシンク、フラットパネル扉のキャビネット、白いキャビネット、ラミネートカウンター、黒いキッチンパネル、木材のキッチンパネル、黒い調理設備、クッションフロア、黒いキッチンカウンター) の写真
ニュルンベルクにある巨大なコンテンポラリースタイルのおしゃれなキッチン (ドロップインシンク、フラットパネル扉のキャビネット、白いキャビネット、ラミネートカウンター、黒いキッチンパネル、木材のキッチンパネル、黒い調理設備、クッションフロア、黒いキッチンカウンター) の写真

Cuisinella Paris 11
Référence Cuisinella : Light Jet Blanc Brillant
Caisson : Chene Honey
Poignée intégrée : Jet
Plan de travail : Chene Honey & blanc brillant
Crédit photo : Agence Meero

ケルンにある広いインダストリアルスタイルのおしゃれなキッチン (ドロップインシンク、フラットパネル扉のキャビネット、濃色木目調キャビネット、茶色いキッチンパネル、レンガのキッチンパネル、シルバーの調理設備、クッションフロア、グレーの床) の写真
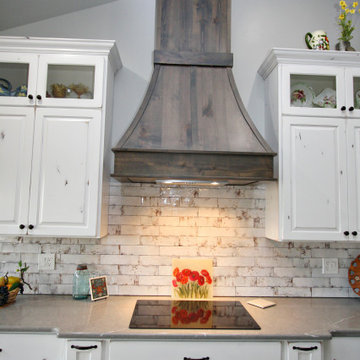
A beautiful open kitchen with rustic white custom cabinets with a walnut stove hood and accent island, complete with quartz countertops, foe wood tiled floor, and lots of wonderful accessories.
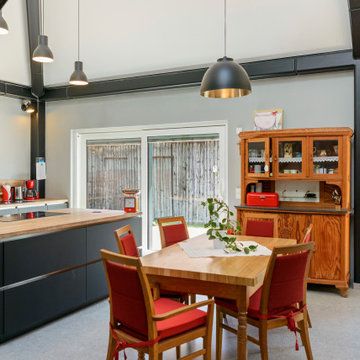
Dieser quadratische Bungalow ist ein K-MÄLEON Hybridhaus K-M und hat die Außenmaße 12 x 12 Meter. Wie gewohnt wurden Grundriss und Gestaltung vollkommen individuell vorgenommen. Durch das Atrium wird jeder Quadratmeter des innovativen Einfamilienhauses mit Licht durchflutet. Die quadratische Grundform der Glas-Dachspitze ermöglicht eine zu allen Seiten gleichmäßige Lichtverteilung. Die Besonderheiten bei diesem Projekt sind die Stringenz bei der Materialauswahl, der offene Wohn- und Essbereich, sowie der Mut zur Farbe bei der Einrichtung.
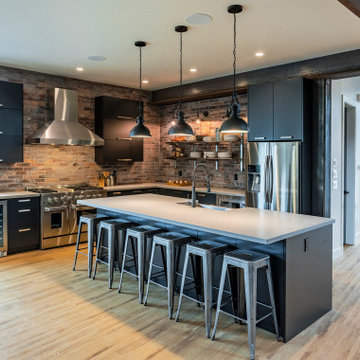
Metal bars on the muted red brick bring another industrial element to this gorgeous ski home. Metal stools and chairs following the styling of the exposed structural steel beams. View toward the front black door and white walls.
Photo by Brice Ferre

Herstellung und Montage von Massivholzlamellen in Esche als raumbildende Elemente für die Garderobe
ドレスデンにある巨大なインダストリアルスタイルのおしゃれなキッチン (一体型シンク、フラットパネル扉のキャビネット、グレーのキャビネット、木材カウンター、茶色いキッチンパネル、木材のキッチンパネル、シルバーの調理設備、クッションフロア、茶色い床) の写真
ドレスデンにある巨大なインダストリアルスタイルのおしゃれなキッチン (一体型シンク、フラットパネル扉のキャビネット、グレーのキャビネット、木材カウンター、茶色いキッチンパネル、木材のキッチンパネル、シルバーの調理設備、クッションフロア、茶色い床) の写真
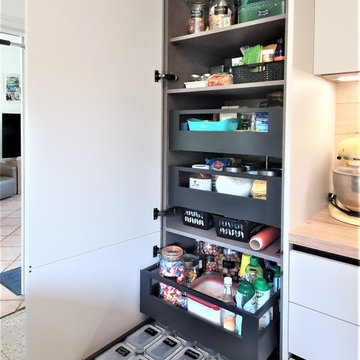
Vous aimez le changement, vous allez être servi !
Pour ce projet, plusieurs questions se sont posées :
Comment dissocier l’entrée de la maison et de la cuisine (la porte d’entrée donnant directement sur la cuisine) ?
Comment exploiter au maximum les 3 angles de la pièce ?
Comment circuler au mieux dans la cuisine ?
Comment optimiser les espaces de rangement ?
La réflexion est une étape primordiale dans la conception d’une cuisine. De cette étape découle la création de la projection 3D et l’installation. Tout doit donc être parfait, à l’image de nos clients.
Nous avons commencé par créer une entrée en réalisant un claustra sur mesure avec les matériaux des façades et des plans de travail. Il a été parfaitement décoré par mes clients dans un esprit design épuré.
Les points cuissons, le point eau et les espaces de rangement ont été positionnés de manière à avoir la meilleure circulation possible.
En ce qui concerne le rangement, il y a largement la place pour installer tous les ustensiles et appareils électroménager.
Vous retrouvez aussi les fameuses colonnes épicerie, une pour le sucré et une pour le salé, qui montent à 2 cm du plafond.
Cette nouvelle cuisine n’a plus rien à voir avec l’ancienne pour le plus grand plaisir de mes clients.
Si vous aussi vous souhaitez transformer votre cuisine en cuisine de rêve, contactez-moi dès maintenant pour planifier votre installation en septembre.
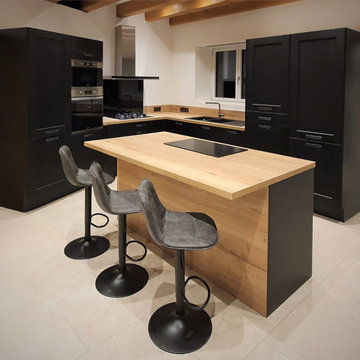
On démarre l’année avec une nouvelle réalisation !
L’alliance du noir et du bois, un intemporel qui séduit toujours autant.
On y retrouve nos best-sellers : l’armoire et ses multiples espaces de rangement et la plaque de découpe en granit intégrée sur l’îlot central.
Une cuisine sobre, élégante, fonctionnelle et conviviale qui fait le bonheur de Mr et Mme C.
Vous aussi vous souhaitez transformer votre cuisine en 2021 ? Contactez-moi dès maintenant.
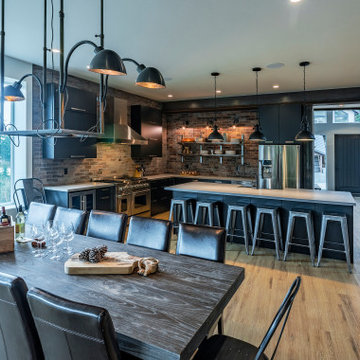
View from the dining area toward the kitchen and foyer with corrugated vertical metal wall. Window from the dining area offers a beautiful view of Hemlock Valley. We love the beautiful design from Fresh Eye Designs.
Photo by Brice Ferre

他の地域にあるお手頃価格の中くらいなトランジショナルスタイルのおしゃれなキッチン (アンダーカウンターシンク、フラットパネル扉のキャビネット、淡色木目調キャビネット、グレーのキッチンパネル、レンガのキッチンパネル、シルバーの調理設備、クッションフロア、アイランドなし、グレーの床) の写真
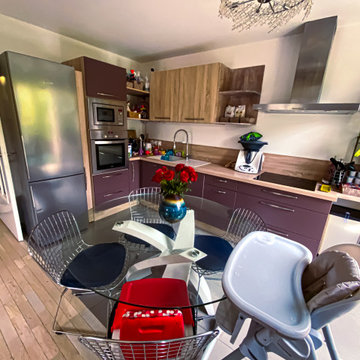
C'est à Chaville que les magiciens d'Atelier Sésame on transformé une belle cuisine
パリにあるお手頃価格の中くらいなコンテンポラリースタイルのおしゃれなキッチン (アンダーカウンターシンク、フラットパネル扉のキャビネット、紫のキャビネット、木材カウンター、茶色いキッチンパネル、木材のキッチンパネル、パネルと同色の調理設備、セメントタイルの床、ベージュの床、茶色いキッチンカウンター) の写真
パリにあるお手頃価格の中くらいなコンテンポラリースタイルのおしゃれなキッチン (アンダーカウンターシンク、フラットパネル扉のキャビネット、紫のキャビネット、木材カウンター、茶色いキッチンパネル、木材のキッチンパネル、パネルと同色の調理設備、セメントタイルの床、ベージュの床、茶色いキッチンカウンター) の写真
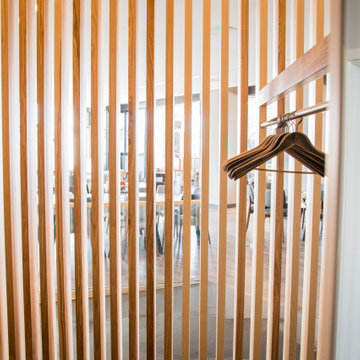
Herstellung und Montage von Massivholzlamellen in Esche als raumbildende Elemente für die Garderobe
ドレスデンにある巨大なインダストリアルスタイルのおしゃれなキッチン (一体型シンク、フラットパネル扉のキャビネット、グレーのキャビネット、木材カウンター、茶色いキッチンパネル、木材のキッチンパネル、シルバーの調理設備、クッションフロア、茶色い床) の写真
ドレスデンにある巨大なインダストリアルスタイルのおしゃれなキッチン (一体型シンク、フラットパネル扉のキャビネット、グレーのキャビネット、木材カウンター、茶色いキッチンパネル、木材のキッチンパネル、シルバーの調理設備、クッションフロア、茶色い床) の写真
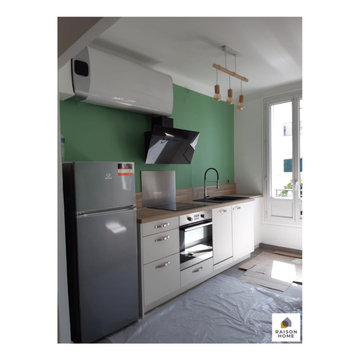
Un vert menthe pour une touche de fraîcheur ?
C’est le choix audacieux du propriétaire de cette nouvelle cuisine.
Le résultat est ravissant !
Une couleur à la fois douce et reposante qui se marie parfaitement avec le blanc porcelaine mat des placards.
Le plan de travail en bois apporte de la chaleur et vient renforcer l’atmosphère « Nature » présente dans la pièce.
Une cuisine ouverte travaillée tout en longueur pour y intégrer de nombreux placards ainsi que l’électroménager.
Pour faire le lien entre les deux espaces cuisine & salon, un meuble TV assorti à la cuisine a été créé.
Si vous aussi vous souhaitez rénover votre cuisine, contactez-moi dès maintenant !
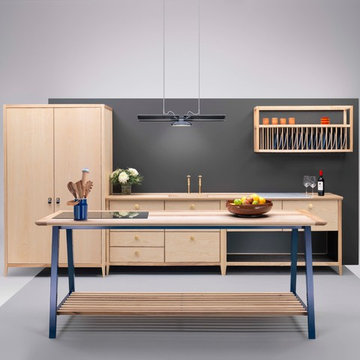
We designed this kitchen to try to shake up the norm in the kitchen world. Each of the freestanding Ash units is a piece of furniture in it own right. Its a concept that could conceivably allow you to move your kitchen with you to a new home or add/adjust in the future. Units in solid sustainably sourced British Ash and island unit in Ash and powder coated steel frame.
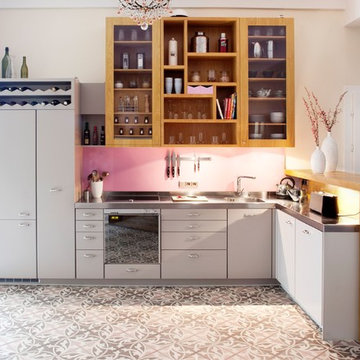
Unter der Theke werden Haushalsartikel, Brot etc. verborgen. Ankömmlinge blicken auf eine aufgeräumte Arbeitsplatte.
Die Gestaltung des Weinregals finden sich als Detail in 2 kleinen Schubkästen mitten im Regal wieder.

ロサンゼルスにある中くらいなコンテンポラリースタイルのおしゃれなキッチン (アンダーカウンターシンク、フラットパネル扉のキャビネット、濃色木目調キャビネット、木材のキッチンパネル、シルバーの調理設備、クッションフロア、コンクリートカウンター、茶色いキッチンパネル、マルチカラーの床) の写真
LDK (レンガのキッチンパネル、木材のキッチンパネル、フラットパネル扉のキャビネット、オープンシェルフ、セメントタイルの床、クッションフロア) の写真
1