キッチン (レンガのキッチンパネル、木材のキッチンパネル、フラットパネル扉のキャビネット、オープンシェルフ、セメントタイルの床、合板フローリング、クッションフロア) の写真
絞り込み:
資材コスト
並び替え:今日の人気順
写真 41〜60 枚目(全 419 枚)
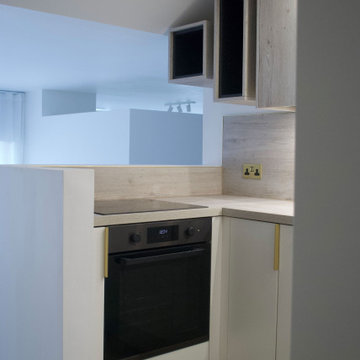
A studio apartment with decorated to give a high end finish at an affordable price.
ロンドンにあるお手頃価格の小さなコンテンポラリースタイルのおしゃれなキッチン (ダブルシンク、フラットパネル扉のキャビネット、ベージュのキャビネット、ラミネートカウンター、ベージュキッチンパネル、木材のキッチンパネル、パネルと同色の調理設備、クッションフロア、アイランドなし、白い床、ベージュのキッチンカウンター) の写真
ロンドンにあるお手頃価格の小さなコンテンポラリースタイルのおしゃれなキッチン (ダブルシンク、フラットパネル扉のキャビネット、ベージュのキャビネット、ラミネートカウンター、ベージュキッチンパネル、木材のキッチンパネル、パネルと同色の調理設備、クッションフロア、アイランドなし、白い床、ベージュのキッチンカウンター) の写真
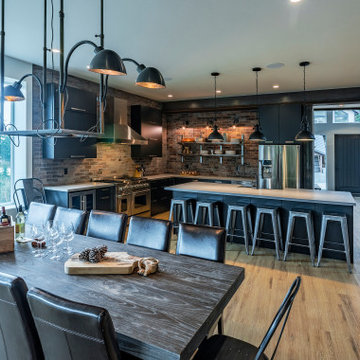
View from the dining area toward the kitchen and foyer with corrugated vertical metal wall. Window from the dining area offers a beautiful view of Hemlock Valley. We love the beautiful design from Fresh Eye Designs.
Photo by Brice Ferre

Die moderne Küche ist mit rustikalen glatten Fronten gestaltet. Die Küchenzeilen sind ergonomisch vom Ablauf in einer U - Form geplant. Die halbe Kochinsel ist kombiniert mit einer Küchenbar, die 2 Personen einlädt Platz zu nehmen.
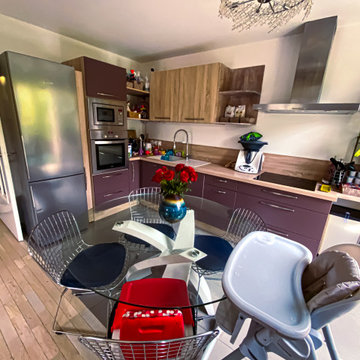
C'est à Chaville que les magiciens d'Atelier Sésame on transformé une belle cuisine
パリにあるお手頃価格の中くらいなコンテンポラリースタイルのおしゃれなキッチン (アンダーカウンターシンク、フラットパネル扉のキャビネット、紫のキャビネット、木材カウンター、茶色いキッチンパネル、木材のキッチンパネル、パネルと同色の調理設備、セメントタイルの床、ベージュの床、茶色いキッチンカウンター) の写真
パリにあるお手頃価格の中くらいなコンテンポラリースタイルのおしゃれなキッチン (アンダーカウンターシンク、フラットパネル扉のキャビネット、紫のキャビネット、木材カウンター、茶色いキッチンパネル、木材のキッチンパネル、パネルと同色の調理設備、セメントタイルの床、ベージュの床、茶色いキッチンカウンター) の写真
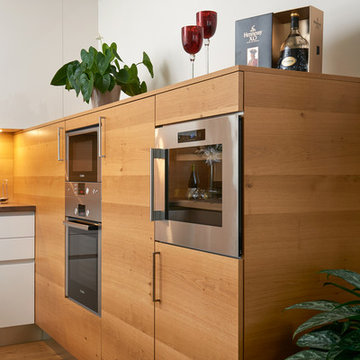
他の地域にある中くらいなコンテンポラリースタイルのおしゃれなコの字型キッチン (ドロップインシンク、フラットパネル扉のキャビネット、白いキャビネット、ラミネートカウンター、茶色いキッチンパネル、木材のキッチンパネル、シルバーの調理設備、合板フローリング、アイランドなし) の写真
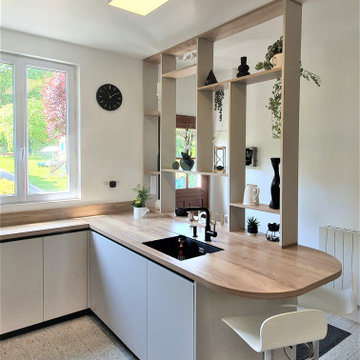
Vous aimez le changement, vous allez être servi !
Pour ce projet, plusieurs questions se sont posées :
Comment dissocier l’entrée de la maison et de la cuisine (la porte d’entrée donnant directement sur la cuisine) ?
Comment exploiter au maximum les 3 angles de la pièce ?
Comment circuler au mieux dans la cuisine ?
Comment optimiser les espaces de rangement ?
La réflexion est une étape primordiale dans la conception d’une cuisine. De cette étape découle la création de la projection 3D et l’installation. Tout doit donc être parfait, à l’image de nos clients.
Nous avons commencé par créer une entrée en réalisant un claustra sur mesure avec les matériaux des façades et des plans de travail. Il a été parfaitement décoré par mes clients dans un esprit design épuré.
Les points cuissons, le point eau et les espaces de rangement ont été positionnés de manière à avoir la meilleure circulation possible.
En ce qui concerne le rangement, il y a largement la place pour installer tous les ustensiles et appareils électroménager.
Vous retrouvez aussi les fameuses colonnes épicerie, une pour le sucré et une pour le salé, qui montent à 2 cm du plafond.
Cette nouvelle cuisine n’a plus rien à voir avec l’ancienne pour le plus grand plaisir de mes clients.
Si vous aussi vous souhaitez transformer votre cuisine en cuisine de rêve, contactez-moi dès maintenant pour planifier votre installation en septembre.
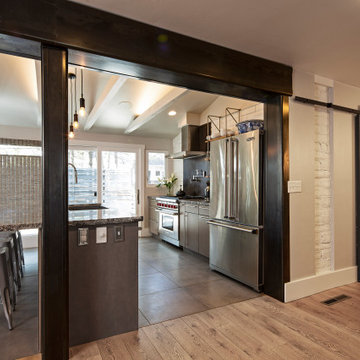
フェニックスにあるラスティックスタイルのおしゃれなキッチン (アンダーカウンターシンク、フラットパネル扉のキャビネット、グレーのキャビネット、御影石カウンター、白いキッチンパネル、レンガのキッチンパネル、シルバーの調理設備、セメントタイルの床、グレーの床、グレーのキッチンカウンター) の写真

This farmhouse, with it's original foundation dating back to 1778, had a lot of charm--but with its bad carpeting, dark paint colors, and confusing layout, it was hard to see at first just how welcoming, charming, and cozy it could be.
The first focus of our renovation was creating a master bedroom suite--since there wasn't one, and one was needed for the modern family that was living here day-in and day-out.
To do this, a collection of small rooms (some of them previously without heat or electrical outlets) were combined to create a gorgeous, serene space in the eaves of the oldest part of the house, complete with master bath containing a double vanity, and spacious shower. Even though these rooms are new, it is hard to see that they weren't original to the farmhouse from day one.
In the rest of the house we removed walls that were added in the 1970's that made spaces seem smaller and more choppy, added a second upstairs bathroom for the family's two children, reconfigured the kitchen using existing cabinets to cut costs ( & making sure to keep the old sink with all of its character & charm) and create a more workable layout with dedicated eating area.
Also added was an outdoor living space with a deck sheltered by a pergola--a spot that the family spends tons of time enjoying during the warmer months.
A family room addition had been added to the house by the previous owner in the 80's, so to make this space feel less like it was tacked on, we installed historically accurate new windows to tie it in visually with the original house, and replaced carpeting with hardwood floors to make a more seamless transition from the historic to the new.
To complete the project, we refinished the original hardwoods throughout the rest of the house, and brightened the outlook of the whole home with a fresh, bright, updated color scheme.
Photos by Laura Kicey
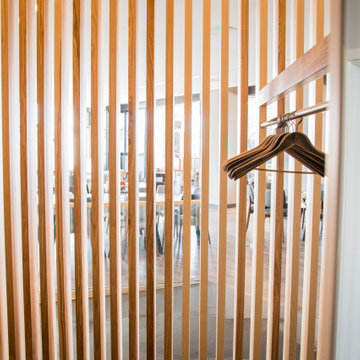
Herstellung und Montage von Massivholzlamellen in Esche als raumbildende Elemente für die Garderobe
ドレスデンにある巨大なインダストリアルスタイルのおしゃれなキッチン (一体型シンク、フラットパネル扉のキャビネット、グレーのキャビネット、木材カウンター、茶色いキッチンパネル、木材のキッチンパネル、シルバーの調理設備、クッションフロア、茶色い床) の写真
ドレスデンにある巨大なインダストリアルスタイルのおしゃれなキッチン (一体型シンク、フラットパネル扉のキャビネット、グレーのキャビネット、木材カウンター、茶色いキッチンパネル、木材のキッチンパネル、シルバーの調理設備、クッションフロア、茶色い床) の写真
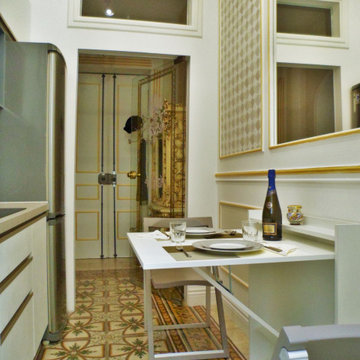
La nuova cucina di dimensioni minime realizzata dopo l'intervento di ristrutturazione. Nella parete opposta è stata creata una zona funzionale per consumare i pasti. Il rivestimento della parete è in stile classico e moderno con boiserie realizzata in gesso, con cornici, un ampio specchio e con riquadrature rivestite in parte in carta da parati di stile geometrico e in parte tinteggiate di bianco a due tonalità. Il tavolo (bianco) e le due sedie (tortora) sono del tipo richiudibili.
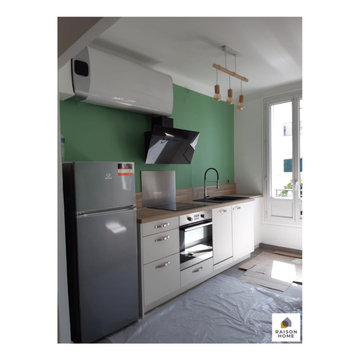
Un vert menthe pour une touche de fraîcheur ?
C’est le choix audacieux du propriétaire de cette nouvelle cuisine.
Le résultat est ravissant !
Une couleur à la fois douce et reposante qui se marie parfaitement avec le blanc porcelaine mat des placards.
Le plan de travail en bois apporte de la chaleur et vient renforcer l’atmosphère « Nature » présente dans la pièce.
Une cuisine ouverte travaillée tout en longueur pour y intégrer de nombreux placards ainsi que l’électroménager.
Pour faire le lien entre les deux espaces cuisine & salon, un meuble TV assorti à la cuisine a été créé.
Si vous aussi vous souhaitez rénover votre cuisine, contactez-moi dès maintenant !

Саранин Артемий
他の地域にある低価格の小さなエクレクティックスタイルのおしゃれなL型キッチン (アンダーカウンターシンク、白いキャビネット、木材カウンター、茶色いキッチンパネル、レンガのキッチンパネル、クッションフロア、アイランドなし、ベージュの床、フラットパネル扉のキャビネット、シルバーの調理設備) の写真
他の地域にある低価格の小さなエクレクティックスタイルのおしゃれなL型キッチン (アンダーカウンターシンク、白いキャビネット、木材カウンター、茶色いキッチンパネル、レンガのキッチンパネル、クッションフロア、アイランドなし、ベージュの床、フラットパネル扉のキャビネット、シルバーの調理設備) の写真

グレー色を基調にしたキッチン廻り造作
他の地域にある小さなモダンスタイルのおしゃれなキッチン (アンダーカウンターシンク、オープンシェルフ、黒いキャビネット、人工大理石カウンター、茶色いキッチンパネル、木材のキッチンパネル、パネルと同色の調理設備、合板フローリング、茶色い床、黒いキッチンカウンター) の写真
他の地域にある小さなモダンスタイルのおしゃれなキッチン (アンダーカウンターシンク、オープンシェルフ、黒いキャビネット、人工大理石カウンター、茶色いキッチンパネル、木材のキッチンパネル、パネルと同色の調理設備、合板フローリング、茶色い床、黒いキッチンカウンター) の写真

This farmhouse, with it's original foundation dating back to 1778, had a lot of charm--but with its bad carpeting, dark paint colors, and confusing layout, it was hard to see at first just how welcoming, charming, and cozy it could be.
The first focus of our renovation was creating a master bedroom suite--since there wasn't one, and one was needed for the modern family that was living here day-in and day-out.
To do this, a collection of small rooms (some of them previously without heat or electrical outlets) were combined to create a gorgeous, serene space in the eaves of the oldest part of the house, complete with master bath containing a double vanity, and spacious shower. Even though these rooms are new, it is hard to see that they weren't original to the farmhouse from day one.
In the rest of the house we removed walls that were added in the 1970's that made spaces seem smaller and more choppy, added a second upstairs bathroom for the family's two children, reconfigured the kitchen using existing cabinets to cut costs ( & making sure to keep the old sink with all of its character & charm) and create a more workable layout with dedicated eating area.
Also added was an outdoor living space with a deck sheltered by a pergola--a spot that the family spends tons of time enjoying during the warmer months.
A family room addition had been added to the house by the previous owner in the 80's, so to make this space feel less like it was tacked on, we installed historically accurate new windows to tie it in visually with the original house, and replaced carpeting with hardwood floors to make a more seamless transition from the historic to the new.
To complete the project, we refinished the original hardwoods throughout the rest of the house, and brightened the outlook of the whole home with a fresh, bright, updated color scheme.
Photos by Laura Kicey
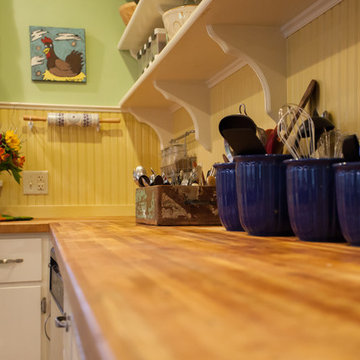
Debbie Schwab photography
シアトルにある低価格の中くらいなカントリー風のおしゃれなキッチン (エプロンフロントシンク、フラットパネル扉のキャビネット、白いキャビネット、木材カウンター、ベージュキッチンパネル、木材のキッチンパネル、シルバーの調理設備、クッションフロア、マルチカラーの床、茶色いキッチンカウンター) の写真
シアトルにある低価格の中くらいなカントリー風のおしゃれなキッチン (エプロンフロントシンク、フラットパネル扉のキャビネット、白いキャビネット、木材カウンター、ベージュキッチンパネル、木材のキッチンパネル、シルバーの調理設備、クッションフロア、マルチカラーの床、茶色いキッチンカウンター) の写真
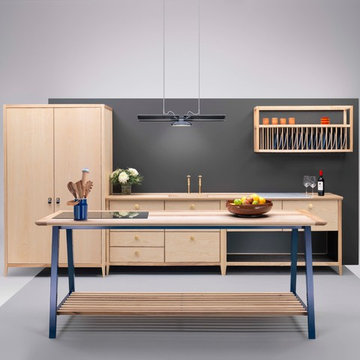
We designed this kitchen to try to shake up the norm in the kitchen world. Each of the freestanding Ash units is a piece of furniture in it own right. Its a concept that could conceivably allow you to move your kitchen with you to a new home or add/adjust in the future. Units in solid sustainably sourced British Ash and island unit in Ash and powder coated steel frame.
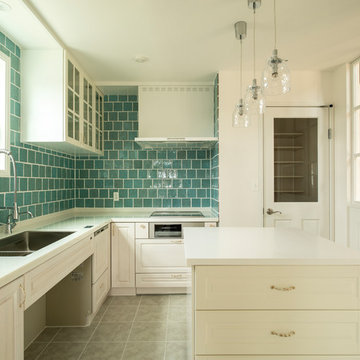
海外の生活スタイルを再現。
白を基調にしてアクセントでターコイズカラーのタイルを使用。
他の地域にある高級な広いビーチスタイルのおしゃれなキッチン (フラットパネル扉のキャビネット、白いキャビネット、人工大理石カウンター、白いキッチンパネル、木材のキッチンパネル、白い調理設備、セメントタイルの床、白い床、白いキッチンカウンター) の写真
他の地域にある高級な広いビーチスタイルのおしゃれなキッチン (フラットパネル扉のキャビネット、白いキャビネット、人工大理石カウンター、白いキッチンパネル、木材のキッチンパネル、白い調理設備、セメントタイルの床、白い床、白いキッチンカウンター) の写真
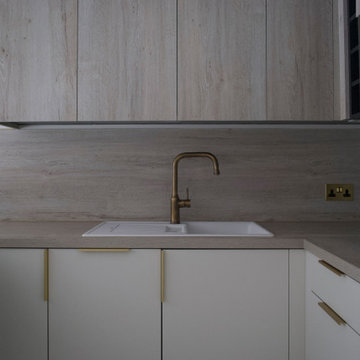
A studio apartment with decorated to give a high end finish at an affordable price.
ロンドンにあるお手頃価格の小さなコンテンポラリースタイルのおしゃれなキッチン (ダブルシンク、フラットパネル扉のキャビネット、ベージュのキャビネット、ラミネートカウンター、ベージュキッチンパネル、木材のキッチンパネル、パネルと同色の調理設備、クッションフロア、アイランドなし、白い床、ベージュのキッチンカウンター) の写真
ロンドンにあるお手頃価格の小さなコンテンポラリースタイルのおしゃれなキッチン (ダブルシンク、フラットパネル扉のキャビネット、ベージュのキャビネット、ラミネートカウンター、ベージュキッチンパネル、木材のキッチンパネル、パネルと同色の調理設備、クッションフロア、アイランドなし、白い床、ベージュのキッチンカウンター) の写真
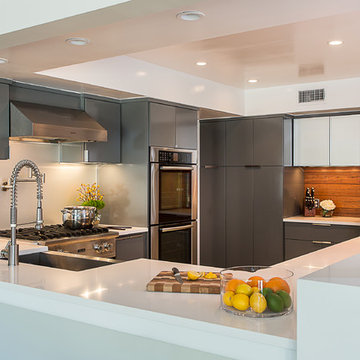
オースティンにある中くらいなコンテンポラリースタイルのおしゃれなキッチン (エプロンフロントシンク、フラットパネル扉のキャビネット、グレーのキャビネット、クオーツストーンカウンター、白いキッチンパネル、木材のキッチンパネル、シルバーの調理設備、セメントタイルの床) の写真

Photographed by the designer, Pete Sandfort.
Personally selected slab of Soapstone counter top with Striking White veining. The island is 60" x 125" and the cabinets are made from reclaimed trailer flooring. The back wall of the kitchen is a low cost, thin Brick tile. The floor is a Vinyl Plank.
キッチン (レンガのキッチンパネル、木材のキッチンパネル、フラットパネル扉のキャビネット、オープンシェルフ、セメントタイルの床、合板フローリング、クッションフロア) の写真
3