キッチン (レンガのキッチンパネル、木材のキッチンパネル、青いキャビネット、フラットパネル扉のキャビネット、オープンシェルフ、竹フローリング、淡色無垢フローリング、クッションフロア) の写真
絞り込み:
資材コスト
並び替え:今日の人気順
写真 1〜20 枚目(全 35 枚)
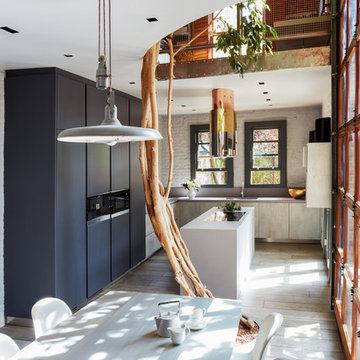
Maxima 2.2 kitchen by Cesar from Espresso Design in Silk Lacquer Graphite and TSS Cement effect Laminate. Worktop is 20mm Lapitec Grigio Cemento Satin. Miele Appliances

My husband and I cook a lot, and because of that I wanted to have our everyday dishes easily accessible, so I have them stored on floating shelves next to the cook top. I selected stainless steel shelves to compliment the stainless steel hood and back splash. It was imperative to have the stainless steel back splash making it easy to clean up, instead of grease build up on the brick. The wall cabinets have lift up hinges, because it clears the floating shelf...if I had used standard swing hinge...I would have had to reduce the width of the wall cabinets.

When refurbishing, the goal was clearly defined: plenty of room for the whole family with children, in a beautiful kitchen designed and manufactured locally in Denmark. The owners like to simply contemplate their kitchen from their office space in the corner of the room, or from the couch in the next room. “We love to admire the kitchen and consider it a piece of furniture in and of itself as well as a tool for daily cooking."
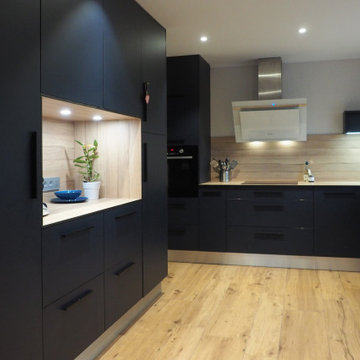
J'ai accompagné mes clients de la conception de leur nouveau rez-de-chaussée à la réalisation des travaux.
La maison était alors chauffée au fioul et la cuisine manquait de lumière. Le parti pris a été d'installer une pompe à chaleur et de déplacer la cuisine pour lui donner une vue vers le jardin et plus de luminosité. La nouvelle cuisine a été conçue selon les besoins et les envies des clients, dans un bleu marine profond. Le choix du sol s'est porté sur un carrelage effet bois chaud, idéal sur un chauffage au sol qui en plus évite les radiateurs. L'ensemble des murs ont été peints dans la même couleur : un gris-rose très clair discret et chic, avec les plinthes et portes un ton plus sombre. L'escalier et l'entrée ont été complètement changés pour du mobilier sur mesure intégrant plusieurs rangements pratiques.
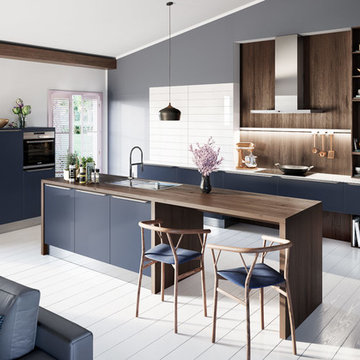
カルガリーにある高級な中くらいなモダンスタイルのおしゃれなキッチン (シングルシンク、フラットパネル扉のキャビネット、青いキャビネット、木材カウンター、茶色いキッチンパネル、木材のキッチンパネル、シルバーの調理設備、淡色無垢フローリング、白い床、茶色いキッチンカウンター) の写真
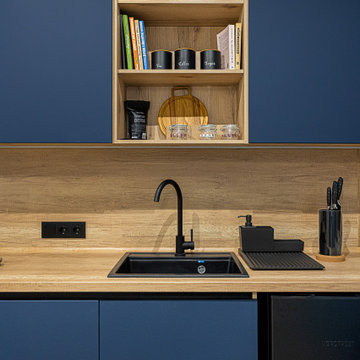
Interior of kitchen which is in hallway. It is modern, compact and usable for living
モスクワにあるお手頃価格の小さなコンテンポラリースタイルのおしゃれなキッチン (アンダーカウンターシンク、フラットパネル扉のキャビネット、青いキャビネット、人工大理石カウンター、ベージュキッチンパネル、木材のキッチンパネル、黒い調理設備、淡色無垢フローリング、アイランドなし、ベージュの床、ベージュのキッチンカウンター、表し梁) の写真
モスクワにあるお手頃価格の小さなコンテンポラリースタイルのおしゃれなキッチン (アンダーカウンターシンク、フラットパネル扉のキャビネット、青いキャビネット、人工大理石カウンター、ベージュキッチンパネル、木材のキッチンパネル、黒い調理設備、淡色無垢フローリング、アイランドなし、ベージュの床、ベージュのキッチンカウンター、表し梁) の写真
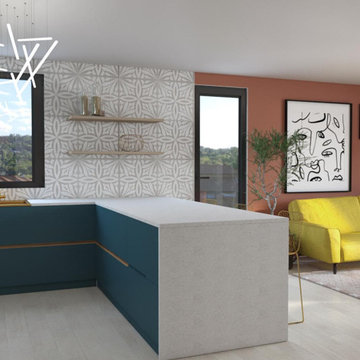
Eclectic grey and blue U-shaped kitchen
ロサンゼルスにある小さなエクレクティックスタイルのおしゃれなキッチン (ドロップインシンク、フラットパネル扉のキャビネット、青いキャビネット、クオーツストーンカウンター、グレーのキッチンパネル、レンガのキッチンパネル、シルバーの調理設備、アイランドなし、白い床、白いキッチンカウンター、淡色無垢フローリング) の写真
ロサンゼルスにある小さなエクレクティックスタイルのおしゃれなキッチン (ドロップインシンク、フラットパネル扉のキャビネット、青いキャビネット、クオーツストーンカウンター、グレーのキッチンパネル、レンガのキッチンパネル、シルバーの調理設備、アイランドなし、白い床、白いキッチンカウンター、淡色無垢フローリング) の写真
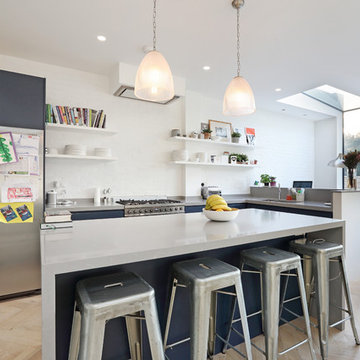
ロンドンにある中くらいなコンテンポラリースタイルのおしゃれなキッチン (フラットパネル扉のキャビネット、青いキャビネット、白いキッチンパネル、レンガのキッチンパネル、シルバーの調理設備、淡色無垢フローリング、ベージュの床、グレーのキッチンカウンター、アンダーカウンターシンク) の写真
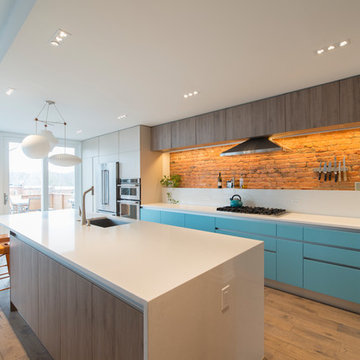
ワシントンD.C.にあるコンテンポラリースタイルのおしゃれなアイランドキッチン (アンダーカウンターシンク、フラットパネル扉のキャビネット、青いキャビネット、赤いキッチンパネル、レンガのキッチンパネル、淡色無垢フローリング、白いキッチンカウンター) の写真
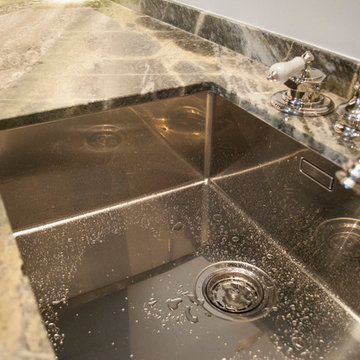
Neuhoff Natursteinwerk GmbH
他の地域にある高級な巨大なビーチスタイルのおしゃれなキッチン (ダブルシンク、フラットパネル扉のキャビネット、青いキャビネット、大理石カウンター、ベージュキッチンパネル、木材のキッチンパネル、シルバーの調理設備、淡色無垢フローリング、ベージュの床) の写真
他の地域にある高級な巨大なビーチスタイルのおしゃれなキッチン (ダブルシンク、フラットパネル扉のキャビネット、青いキャビネット、大理石カウンター、ベージュキッチンパネル、木材のキッチンパネル、シルバーの調理設備、淡色無垢フローリング、ベージュの床) の写真
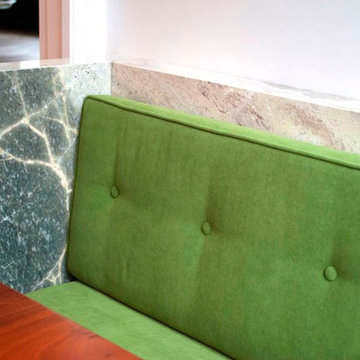
Neuhoff Natursteinwerk GmbH
他の地域にある高級な巨大なビーチスタイルのおしゃれなキッチン (ダブルシンク、フラットパネル扉のキャビネット、青いキャビネット、大理石カウンター、ベージュキッチンパネル、木材のキッチンパネル、シルバーの調理設備、淡色無垢フローリング、ベージュの床) の写真
他の地域にある高級な巨大なビーチスタイルのおしゃれなキッチン (ダブルシンク、フラットパネル扉のキャビネット、青いキャビネット、大理石カウンター、ベージュキッチンパネル、木材のキッチンパネル、シルバーの調理設備、淡色無垢フローリング、ベージュの床) の写真
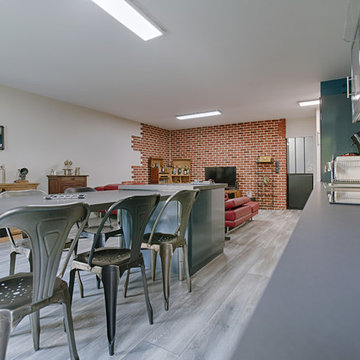
Perspective de la cuisine
パリにある中くらいなインダストリアルスタイルのおしゃれなキッチン (アンダーカウンターシンク、フラットパネル扉のキャビネット、青いキャビネット、ラミネートカウンター、マルチカラーのキッチンパネル、レンガのキッチンパネル、シルバーの調理設備、淡色無垢フローリング、グレーの床) の写真
パリにある中くらいなインダストリアルスタイルのおしゃれなキッチン (アンダーカウンターシンク、フラットパネル扉のキャビネット、青いキャビネット、ラミネートカウンター、マルチカラーのキッチンパネル、レンガのキッチンパネル、シルバーの調理設備、淡色無垢フローリング、グレーの床) の写真
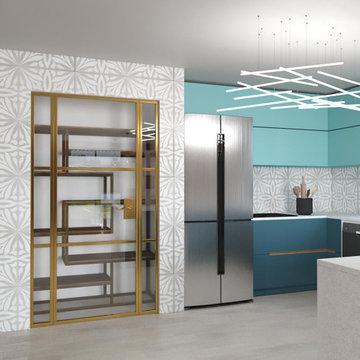
Eclectic grey and blue U-shaped kitchen
ロサンゼルスにある小さなエクレクティックスタイルのおしゃれなキッチン (ドロップインシンク、フラットパネル扉のキャビネット、青いキャビネット、クオーツストーンカウンター、グレーのキッチンパネル、レンガのキッチンパネル、シルバーの調理設備、アイランドなし、白い床、白いキッチンカウンター、淡色無垢フローリング) の写真
ロサンゼルスにある小さなエクレクティックスタイルのおしゃれなキッチン (ドロップインシンク、フラットパネル扉のキャビネット、青いキャビネット、クオーツストーンカウンター、グレーのキッチンパネル、レンガのキッチンパネル、シルバーの調理設備、アイランドなし、白い床、白いキッチンカウンター、淡色無垢フローリング) の写真
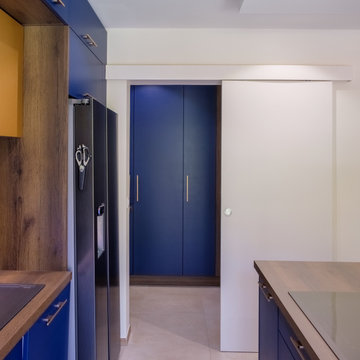
Afin d'agrandir visuellement la cuisine, nous avons décidé de traiter le cellier de la même façon. La porte ouvrante a été remplacée par une porte coulissante qui permet de gagner de l'espace dans la cuisine. Nous l'avons traitée de la même couleur que les murs pour qu'une fois ouverte, elle se fasse oublier. Quand la machine à laver le linge tourne, Isabelle et Bruno peuvent fermer la porte et ne sont pas dérangés par le bruit.
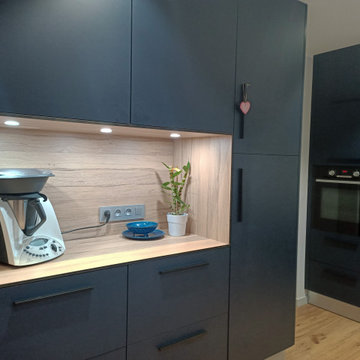
J'ai accompagné mes clients de la conception de leur nouveau rez-de-chaussée à la réalisation des travaux.
La maison était alors chauffée au fioul et la cuisine manquait de lumière. Le parti pris a été d'installer une pompe à chaleur et de déplacer la cuisine pour lui donner une vue vers le jardin et plus de luminosité. La nouvelle cuisine a été conçue selon les besoins et les envies des clients, dans un bleu marine profond. Le choix du sol s'est porté sur un carrelage effet bois chaud, idéal sur un chauffage au sol qui en plus évite les radiateurs. L'ensemble des murs ont été peints dans la même couleur : un gris-rose très clair discret et chic, avec les plinthes et portes un ton plus sombre. L'escalier et l'entrée ont été complètement changés pour du mobilier sur mesure intégrant plusieurs rangements pratiques.

パリにあるコンテンポラリースタイルのおしゃれなL型キッチン (フラットパネル扉のキャビネット、青いキャビネット、木材カウンター、ベージュキッチンパネル、木材のキッチンパネル、淡色無垢フローリング、ベージュの床、ベージュのキッチンカウンター) の写真
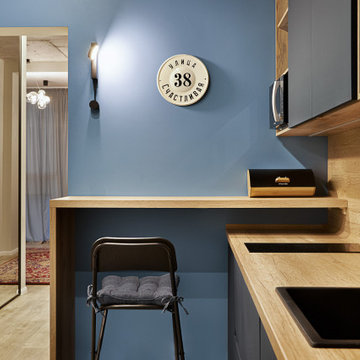
Interior of kitchen which is in hallway. It is modern, compact and usable for living
モスクワにあるお手頃価格の小さなコンテンポラリースタイルのおしゃれなキッチン (アンダーカウンターシンク、フラットパネル扉のキャビネット、青いキャビネット、人工大理石カウンター、ベージュキッチンパネル、木材のキッチンパネル、黒い調理設備、淡色無垢フローリング、アイランドなし、ベージュの床、ベージュのキッチンカウンター、表し梁) の写真
モスクワにあるお手頃価格の小さなコンテンポラリースタイルのおしゃれなキッチン (アンダーカウンターシンク、フラットパネル扉のキャビネット、青いキャビネット、人工大理石カウンター、ベージュキッチンパネル、木材のキッチンパネル、黒い調理設備、淡色無垢フローリング、アイランドなし、ベージュの床、ベージュのキッチンカウンター、表し梁) の写真
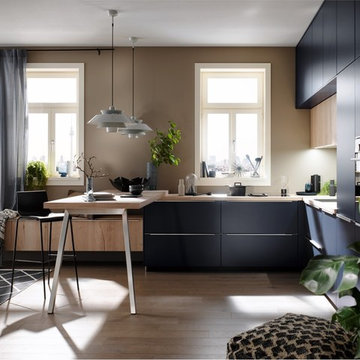
カルガリーにある高級な中くらいなモダンスタイルのおしゃれなキッチン (シングルシンク、フラットパネル扉のキャビネット、青いキャビネット、ラミネートカウンター、青いキッチンパネル、木材のキッチンパネル、黒い調理設備、淡色無垢フローリング、グレーの床、茶色いキッチンカウンター) の写真
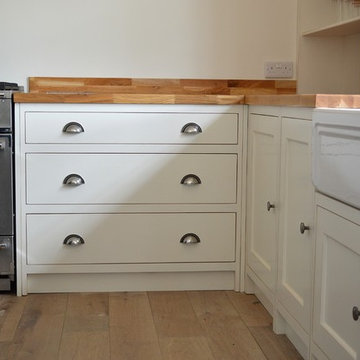
他の地域にあるカントリー風のおしゃれなアイランドキッチン (フラットパネル扉のキャビネット、青いキャビネット、茶色いキッチンパネル、木材のキッチンパネル、シルバーの調理設備、淡色無垢フローリング、茶色い床、茶色いキッチンカウンター) の写真
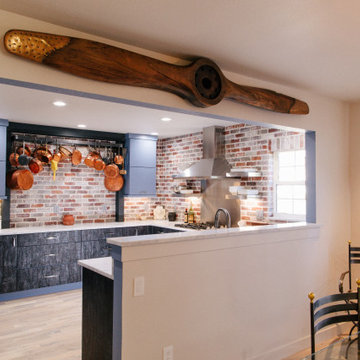
The kitchen was designed around our 68" pot rack and our collection of copper pots. I have always LOVED the unfitted kitchen look, and was willing to do away with the average American kitchen design of a horizontal line of wall cabinets above base cabinets. I don't need a large pantry full of food to last me six months, we shop 2-3 times a week. Two wall cabinets was enough, and I converted a linen closet into my pantry and store the rest of my once a year items in the basement. I wanted an urban loft feel for my kitchen, to achieve that I installed brick veneer and used a textured black/gray laminate called Lava for the base cabinets. I wanted to mix up the colors, and loved the Bracing Blue paint by Sherwin-Williams and used that for the wall cabinets and the adjacent wall where the fridge and ovens are positioned. I also used the blue for the toe kick and the frame of the cabinet. I selected white mortar for the bricks to lighten up the brick wall and to compliment the white marble counter tops. I used real marble because I want, over time, the marble to reflect the wear and tear of my life as I make memories in my kitchen.
キッチン (レンガのキッチンパネル、木材のキッチンパネル、青いキャビネット、フラットパネル扉のキャビネット、オープンシェルフ、竹フローリング、淡色無垢フローリング、クッションフロア) の写真
1