キッチン
絞り込み:
資材コスト
並び替え:今日の人気順
写真 1〜20 枚目(全 1,386 枚)
1/4

Philip Raymond
ロンドンにある小さなコンテンポラリースタイルのおしゃれなペニンシュラキッチン (フラットパネル扉のキャビネット、グレーのキャビネット、レンガのキッチンパネル、茶色いキッチンカウンター、ドロップインシンク、木材カウンター、黒い調理設備) の写真
ロンドンにある小さなコンテンポラリースタイルのおしゃれなペニンシュラキッチン (フラットパネル扉のキャビネット、グレーのキャビネット、レンガのキッチンパネル、茶色いキッチンカウンター、ドロップインシンク、木材カウンター、黒い調理設備) の写真

Kitchen Diner in this stunning extended three bedroom family home that has undergone full and sympathetic renovation keeping in tact the character and charm of a Victorian style property, together with a modern high end finish. See more of our work here: https://www.ihinteriors.co.uk
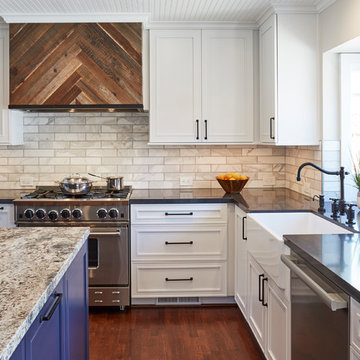
This old home is in a trendy part of town and needed a kitchen to match its stylish owners and surrounding. For this space, we opted to focus on materials and finishes as the “look at me” items such as the custom vent hood surround, the island countertop, and the bead board ceiling. Mixing textures and colors also helps add dimension making it feel like it’s both “new” and true to the era of the home.
Photos By: Michael Kaskel Photography

ワシントンD.C.にある高級な広いトランジショナルスタイルのおしゃれなキッチン (白いキャビネット、木材カウンター、グレーのキッチンパネル、石タイルのキッチンパネル、パネルと同色の調理設備、茶色い床、シェーカースタイル扉のキャビネット、無垢フローリング、茶色いキッチンカウンター) の写真

デンバーにある高級な広いカントリー風のおしゃれなキッチン (ドロップインシンク、落し込みパネル扉のキャビネット、青いキャビネット、木材カウンター、白いキッチンパネル、レンガのキッチンパネル、シルバーの調理設備、無垢フローリング、茶色い床、茶色いキッチンカウンター) の写真

This large Kitchen has all the luxuries one would expect to find in a home of this caliber. Wolf and SubZero Appliances, end-grain butcher block island, quartz perimeter counters, and an island prep sink to augment the full sink out that overlooks the rear yard.

オレンジカウンティにある広い地中海スタイルのおしゃれなキッチン (エプロンフロントシンク、落し込みパネル扉のキャビネット、中間色木目調キャビネット、木材カウンター、茶色いキッチンパネル、石タイルのキッチンパネル、カラー調理設備、グレーの床、茶色いキッチンカウンター) の写真

Roehner + Ryan
フェニックスにある高級な広いサンタフェスタイルのおしゃれなキッチン (アンダーカウンターシンク、レイズドパネル扉のキャビネット、茶色いキャビネット、御影石カウンター、茶色いキッチンパネル、レンガのキッチンパネル、シルバーの調理設備、セラミックタイルの床、茶色い床、茶色いキッチンカウンター、壁紙) の写真
フェニックスにある高級な広いサンタフェスタイルのおしゃれなキッチン (アンダーカウンターシンク、レイズドパネル扉のキャビネット、茶色いキャビネット、御影石カウンター、茶色いキッチンパネル、レンガのキッチンパネル、シルバーの調理設備、セラミックタイルの床、茶色い床、茶色いキッチンカウンター、壁紙) の写真

Photography: Ryan Garvin
フェニックスにあるミッドセンチュリースタイルのおしゃれなキッチン (淡色無垢フローリング、ダブルシンク、フラットパネル扉のキャビネット、中間色木目調キャビネット、木材カウンター、オレンジのキッチンパネル、レンガのキッチンパネル、シルバーの調理設備、ベージュの床、茶色いキッチンカウンター、窓) の写真
フェニックスにあるミッドセンチュリースタイルのおしゃれなキッチン (淡色無垢フローリング、ダブルシンク、フラットパネル扉のキャビネット、中間色木目調キャビネット、木材カウンター、オレンジのキッチンパネル、レンガのキッチンパネル、シルバーの調理設備、ベージュの床、茶色いキッチンカウンター、窓) の写真
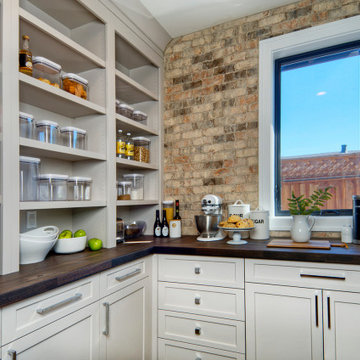
This "Cookie Kitchen" is a hidden pantry space that is perfect for all storage and accessory needs. Great place for planning that next baking adventure, making the perfect cup o joe and hiding an extensive pantry collection.
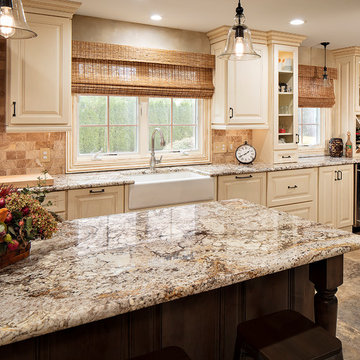
The custom island in this kitchen ties into the kitchen theme by using match warm earth tones in the backsplash tiles.
ニューヨークにある高級な広いトラディショナルスタイルのおしゃれなキッチン (エプロンフロントシンク、レイズドパネル扉のキャビネット、ベージュのキャビネット、御影石カウンター、茶色いキッチンパネル、石タイルのキッチンパネル、シルバーの調理設備、セラミックタイルの床、茶色い床、茶色いキッチンカウンター) の写真
ニューヨークにある高級な広いトラディショナルスタイルのおしゃれなキッチン (エプロンフロントシンク、レイズドパネル扉のキャビネット、ベージュのキャビネット、御影石カウンター、茶色いキッチンパネル、石タイルのキッチンパネル、シルバーの調理設備、セラミックタイルの床、茶色い床、茶色いキッチンカウンター) の写真
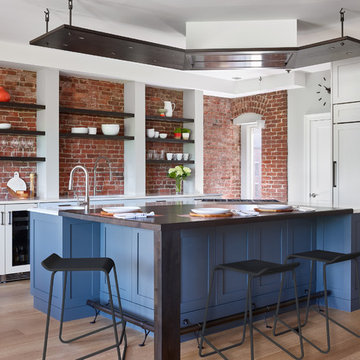
This open, brick and beam loft space featured earthy and textured surfaces – in a very mid-90s setting. We embraced the brick and incorporated a mixture of warm materials including oil-rubbed bronze, ebonized walnut and wide-board, bleached-oak flooring. The brick became the backsplash framed by the open display shelves. The result is a transitional space that embraces the warm, textural features.
Jared Kuzia Photography
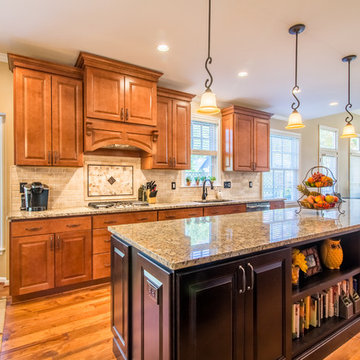
Visit Our State Of The Art Showrooms!
New Fairfax Location:
3891 Pickett Road #001
Fairfax, VA 22031
Leesburg Location:
12 Sycolin Rd SE,
Leesburg, VA 20175
Renee Alexander Photography

This condo remodel consisted of redoing the kitchen layout and design to maximize the small space, while adding built-in storage throughout the home for added functionality. The kitchen was inspired by art-deco design elements mixed with classic style. The white painted custom cabinetry against the darker granite and butcher block split top counters creates a multi-layer visual interest in this refreshed kitchen. The history of the condo was honored with elements like the parquet flooring, arched doorways, and picture crown molding. Specially curated apartment sized appliances were added to economize the space while still matching our clients style. In other areas of the home, unused small closets and shelving were replaced with custom built-ins that added need storage but also beautiful design elements, matching the rest of the remodel. The final result was a new space that modernized the home and added functionality for our clients, while respecting the previous historic design of the original condo.
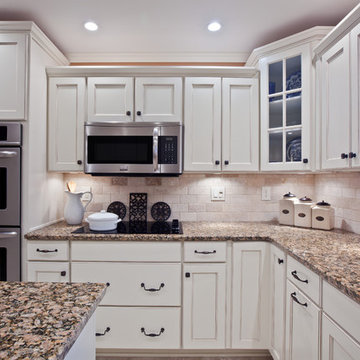
Transitional White Country Kitchen
アトランタにある中くらいなトランジショナルスタイルのおしゃれなキッチン (アンダーカウンターシンク、落し込みパネル扉のキャビネット、白いキャビネット、御影石カウンター、ベージュキッチンパネル、石タイルのキッチンパネル、シルバーの調理設備、磁器タイルの床、ベージュの床、茶色いキッチンカウンター) の写真
アトランタにある中くらいなトランジショナルスタイルのおしゃれなキッチン (アンダーカウンターシンク、落し込みパネル扉のキャビネット、白いキャビネット、御影石カウンター、ベージュキッチンパネル、石タイルのキッチンパネル、シルバーの調理設備、磁器タイルの床、ベージュの床、茶色いキッチンカウンター) の写真

ロンドンにあるトランジショナルスタイルのおしゃれなキッチン (エプロンフロントシンク、シェーカースタイル扉のキャビネット、黒いキャビネット、木材カウンター、茶色いキッチンパネル、レンガのキッチンパネル、シルバーの調理設備、無垢フローリング、茶色い床、茶色いキッチンカウンター) の写真

シドニーにある巨大なインダストリアルスタイルのおしゃれなコの字型キッチン (アンダーカウンターシンク、ガラス扉のキャビネット、青いキャビネット、茶色いキッチンパネル、レンガのキッチンパネル、シルバーの調理設備、グレーの床、茶色いキッチンカウンター、表し梁) の写真
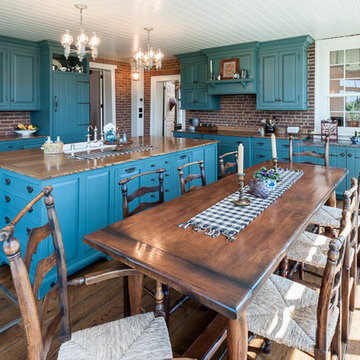
他の地域にある中くらいなカントリー風のおしゃれなキッチン (エプロンフロントシンク、レイズドパネル扉のキャビネット、青いキャビネット、木材カウンター、赤いキッチンパネル、レンガのキッチンパネル、パネルと同色の調理設備、濃色無垢フローリング、茶色い床、茶色いキッチンカウンター) の写真

Alliant placage bois et laque blanche mat, le plan a ete lis en Dekton Enzo pour un plan robuste pour toute la famille.La table sur mesure en bois massif. Tous les apareils ont été intégrés.
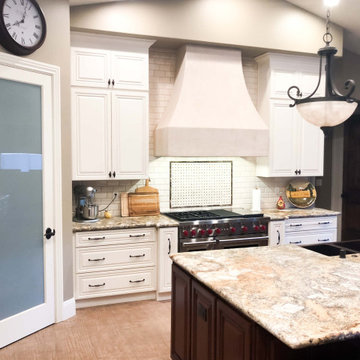
The PLFL 832 range hood insert is the perfect companion for your custom hood. With a 1000 CFM blower, this insert will accommodate any cooking style. It has enough power for low-heat cooking, Asian cooking, and anything in between. Stainless steel baffle filters will trap grease and dirt as unwanted contaminants travel outside your kitchen. They are dishwasher-safe too, which makes cleaning easy.
The PLFL range hood insert also features two Halogen lights for great coverage of your range. Next to the lights is the control panel, a user-friendly digital display – and it's concealed under the hood too, hidden from your guests.
For more product information, click on the link below:
https://www.prolinerangehoods.com/catalogsearch/result/?q=plfl%20insert
1