キッチン (レンガのキッチンパネル、石タイルのキッチンパネル、フラットパネル扉のキャビネット、オープンシェルフ、レイズドパネル扉のキャビネット、シェーカースタイル扉のキャビネット、クッションフロア) の写真
絞り込み:
資材コスト
並び替え:今日の人気順
写真 1〜20 枚目(全 384 枚)
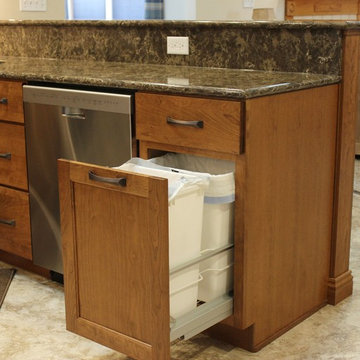
A remodeled Erie, IL kitchen including warm Cherry cabinetry, Cambria Quartz counters and Luxury Vinyl Tile flooring. - Village Home Stores.com
シカゴにある中くらいなトラディショナルスタイルのおしゃれなキッチン (アンダーカウンターシンク、フラットパネル扉のキャビネット、中間色木目調キャビネット、クオーツストーンカウンター、ベージュキッチンパネル、石タイルのキッチンパネル、シルバーの調理設備、クッションフロア) の写真
シカゴにある中くらいなトラディショナルスタイルのおしゃれなキッチン (アンダーカウンターシンク、フラットパネル扉のキャビネット、中間色木目調キャビネット、クオーツストーンカウンター、ベージュキッチンパネル、石タイルのキッチンパネル、シルバーの調理設備、クッションフロア) の写真
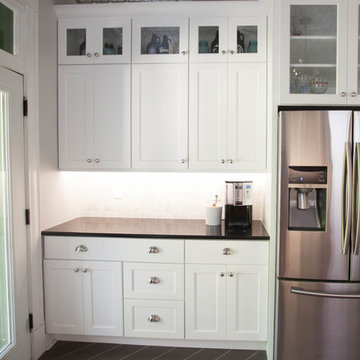
Ladd Suydam Contracting
セントルイスにある高級な中くらいなトラディショナルスタイルのおしゃれなキッチン (エプロンフロントシンク、シェーカースタイル扉のキャビネット、白いキャビネット、石タイルのキッチンパネル、御影石カウンター、白いキッチンパネル、シルバーの調理設備、クッションフロア、アイランドなし) の写真
セントルイスにある高級な中くらいなトラディショナルスタイルのおしゃれなキッチン (エプロンフロントシンク、シェーカースタイル扉のキャビネット、白いキャビネット、石タイルのキッチンパネル、御影石カウンター、白いキッチンパネル、シルバーの調理設備、クッションフロア、アイランドなし) の写真
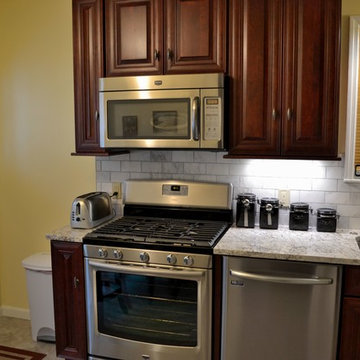
Mike McCue
セントルイスにある小さなトラディショナルスタイルのおしゃれなキッチン (アンダーカウンターシンク、レイズドパネル扉のキャビネット、濃色木目調キャビネット、御影石カウンター、白いキッチンパネル、石タイルのキッチンパネル、シルバーの調理設備、クッションフロア、アイランドなし) の写真
セントルイスにある小さなトラディショナルスタイルのおしゃれなキッチン (アンダーカウンターシンク、レイズドパネル扉のキャビネット、濃色木目調キャビネット、御影石カウンター、白いキッチンパネル、石タイルのキッチンパネル、シルバーの調理設備、クッションフロア、アイランドなし) の写真
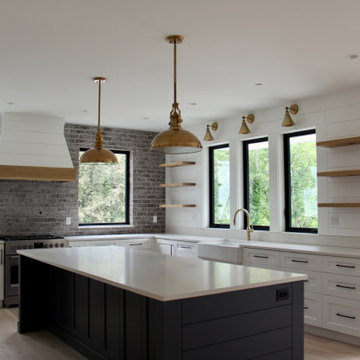
バンクーバーにある高級な広いトラディショナルスタイルのおしゃれなキッチン (エプロンフロントシンク、シェーカースタイル扉のキャビネット、白いキャビネット、クオーツストーンカウンター、白いキッチンパネル、石タイルのキッチンパネル、シルバーの調理設備、クッションフロア、ベージュの床、白いキッチンカウンター) の写真
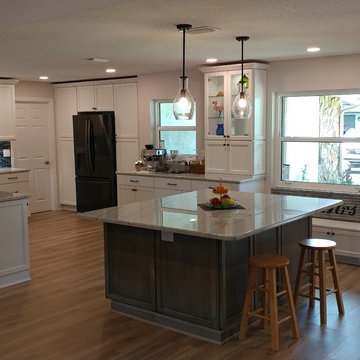
We opened up the space and added a huge island in Storm Gray with seating on two sides. White shaker style cabinets on the perimeter by Eudora, gray vinyl plank flooring, Opus Pearl tops and the owners found the stunning blue tile themselves.
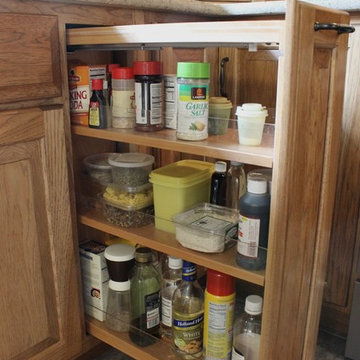
CDH Designs
15 East 4th St
Emporium, PA 15834
フィラデルフィアにある中くらいなカントリー風のおしゃれなキッチン (アンダーカウンターシンク、レイズドパネル扉のキャビネット、中間色木目調キャビネット、クオーツストーンカウンター、ベージュキッチンパネル、石タイルのキッチンパネル、シルバーの調理設備、クッションフロア、アイランドなし) の写真
フィラデルフィアにある中くらいなカントリー風のおしゃれなキッチン (アンダーカウンターシンク、レイズドパネル扉のキャビネット、中間色木目調キャビネット、クオーツストーンカウンター、ベージュキッチンパネル、石タイルのキッチンパネル、シルバーの調理設備、クッションフロア、アイランドなし) の写真

photo by Brice Ferre
バンクーバーにあるラグジュアリーな巨大なモダンスタイルのおしゃれなキッチン (アンダーカウンターシンク、フラットパネル扉のキャビネット、白いキャビネット、クオーツストーンカウンター、マルチカラーのキッチンパネル、石タイルのキッチンパネル、シルバーの調理設備、クッションフロア、茶色い床、白いキッチンカウンター) の写真
バンクーバーにあるラグジュアリーな巨大なモダンスタイルのおしゃれなキッチン (アンダーカウンターシンク、フラットパネル扉のキャビネット、白いキャビネット、クオーツストーンカウンター、マルチカラーのキッチンパネル、石タイルのキッチンパネル、シルバーの調理設備、クッションフロア、茶色い床、白いキッチンカウンター) の写真
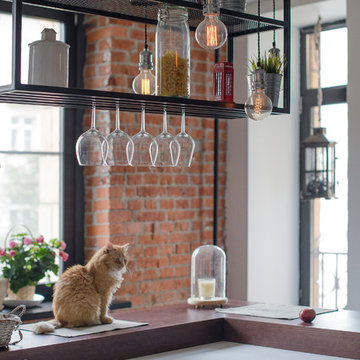
дизайнер Евгения Разуваева
モスクワにあるお手頃価格の中くらいなインダストリアルスタイルのおしゃれなキッチン (人工大理石カウンター、アンダーカウンターシンク、フラットパネル扉のキャビネット、白いキャビネット、レンガのキッチンパネル、パネルと同色の調理設備、クッションフロア、茶色い床) の写真
モスクワにあるお手頃価格の中くらいなインダストリアルスタイルのおしゃれなキッチン (人工大理石カウンター、アンダーカウンターシンク、フラットパネル扉のキャビネット、白いキャビネット、レンガのキッチンパネル、パネルと同色の調理設備、クッションフロア、茶色い床) の写真
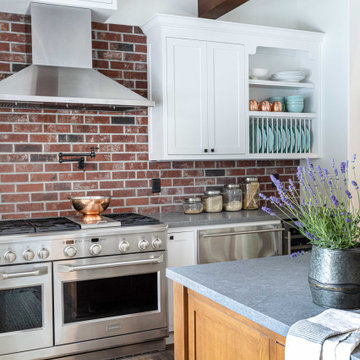
Butlers Pantry Off The Kitchen
サクラメントにある高級な広いカントリー風のおしゃれなキッチン (エプロンフロントシンク、シェーカースタイル扉のキャビネット、白いキャビネット、クオーツストーンカウンター、茶色いキッチンパネル、レンガのキッチンパネル、シルバーの調理設備、クッションフロア、茶色い床、グレーのキッチンカウンター、表し梁) の写真
サクラメントにある高級な広いカントリー風のおしゃれなキッチン (エプロンフロントシンク、シェーカースタイル扉のキャビネット、白いキャビネット、クオーツストーンカウンター、茶色いキッチンパネル、レンガのキッチンパネル、シルバーの調理設備、クッションフロア、茶色い床、グレーのキッチンカウンター、表し梁) の写真
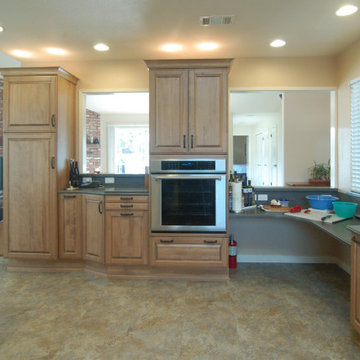
Wheelchair Accessible Kitchen Custom height counters, high toe kicks and recessed knee areas are the calling card for this wheelchair accessible design. The base cabinets are all designed to be easy reach -- pull-out units (both trash and storage), drawers and a lazy susan. Functionality meets aesthetic beauty in this kitchen remodel. (The homeowner worked with an occupational therapist to access current and future spatial needs.)
Remodel using Brookhaven cabinetry.
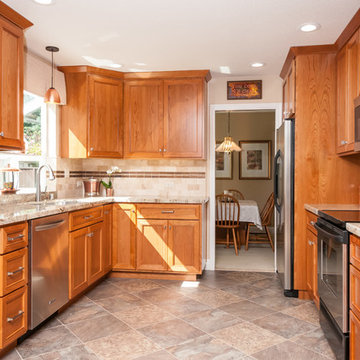
This kitchen features Shaker-style cherry cabinets with a natural, clear finish, and a mix of brushed nickel, stainless steel and copper accents. The backsplash is travertine subway tiles, with a decorative band of copper and marble. Copper accessories adorn the counter tops, and a copper pendant light hangs over the sink. The flooring is a luxury vinyl tile.
Photos by Ian Coleman

ケルンにある広いインダストリアルスタイルのおしゃれなキッチン (ドロップインシンク、フラットパネル扉のキャビネット、濃色木目調キャビネット、茶色いキッチンパネル、レンガのキッチンパネル、シルバーの調理設備、クッションフロア、グレーの床) の写真
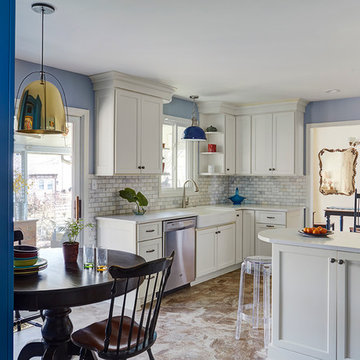
Kitchen Design by Deb Bayless, CKD, CBD, Design For Keeps, Napa, CA; photos by Mike Kaskel
サンフランシスコにある中くらいなトランジショナルスタイルのおしゃれなキッチン (エプロンフロントシンク、フラットパネル扉のキャビネット、白いキャビネット、クオーツストーンカウンター、白いキッチンパネル、石タイルのキッチンパネル、シルバーの調理設備、クッションフロア) の写真
サンフランシスコにある中くらいなトランジショナルスタイルのおしゃれなキッチン (エプロンフロントシンク、フラットパネル扉のキャビネット、白いキャビネット、クオーツストーンカウンター、白いキッチンパネル、石タイルのキッチンパネル、シルバーの調理設備、クッションフロア) の写真
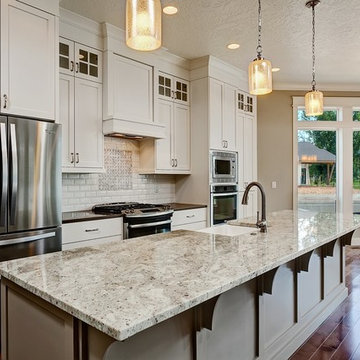
ボイシにある高級な広いトラディショナルスタイルのおしゃれなキッチン (エプロンフロントシンク、シェーカースタイル扉のキャビネット、白いキャビネット、御影石カウンター、白いキッチンパネル、石タイルのキッチンパネル、シルバーの調理設備、クッションフロア) の写真
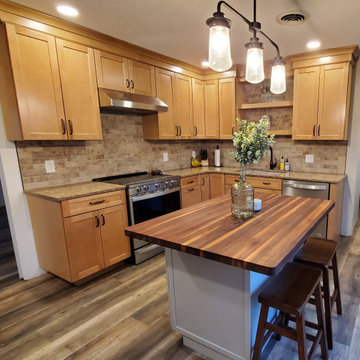
Updated "Rustic" warm, inviting kitchen. With a brown undertone on lightly stained Maple cabinets, quartz counterop on perimeter and natural walnut butcherblock on a painted gray island. Lots of neutral tones with lots of interest.

Inspired by the multi-functional performance of a shell structure in nature, the design of this two-bedroom, two-bath ADU explored a performance-based roof geometry that becomes the building façade and privacy screen. Coupled with deep roof overhangs, this second skin allows dappled light to penetrate the interior during the day while reflecting the detrimental UV radiation on the southern exposure. The perforations in the second skin are based on the effects of the sun path on the southern exposure and the location of the windows behind the screen. At night, the interior light glows through the perforations, contributing to the name of the project, “LuminOCity”.
Orange Coast College and UC Irvine formed a partnership called "Team MADE" to enter the 2023 Orange County Sustainability Decathlon. "MADE" is an acronym for Modular, Affordable Dwellings for the Environment. LuminOCity won second place in the competition and 9 awards in various categories. Following the competition, the home was donated to Homeless Intervention Services, Orange County, where it serves as an ADU on an existing property to provide transitional housing for youth experiencing housing insecurities.
This 750sf prefabricated, modular home is built on four, eight foot wide modules that nest together. The building system is predicated on a software-to-manufacturing pipeline called the FrameCAD Machine. This roll-former for light-gauge steel allowed Team MADE to prototype as well as site-manufacture every stud and track in the steel-framed home they would design. Over 100 student volunteers aided in the construction of the steel framing, MEP installation, building envelope, and site work. The use of prefabricated Light Gauge Steel allowed for higher construction tolerances with simplified assembly diagrams that could be followed by student volunteers. Joseph Sarafian, AIA was the lead architect as well as one of four faculty advisors on the project, leading the design of the project from conception to completion.
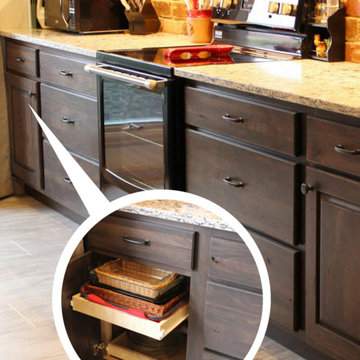
Rustic Beech cabinetry in the "Stone" stain by Koch Classic is paired with "Tundra" quartz counters and Luxury Vinyl Tiles from our Tarkett line. Kitchen remodeled from start to finish in Galesburg, IL by Village Home Stores
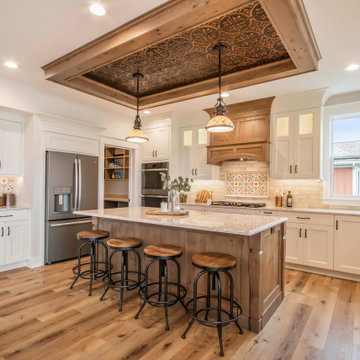
グランドラピッズにあるトランジショナルスタイルのおしゃれなキッチン (アンダーカウンターシンク、シェーカースタイル扉のキャビネット、白いキャビネット、珪岩カウンター、石タイルのキッチンパネル、シルバーの調理設備、クッションフロア、白いキッチンカウンター) の写真
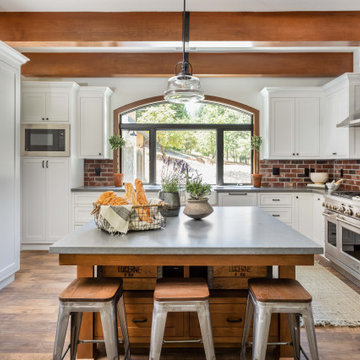
Butlers Pantry Off The Kitchen
サクラメントにある高級な広いカントリー風のおしゃれなキッチン (エプロンフロントシンク、シェーカースタイル扉のキャビネット、白いキャビネット、クオーツストーンカウンター、茶色いキッチンパネル、レンガのキッチンパネル、シルバーの調理設備、クッションフロア、茶色い床、グレーのキッチンカウンター、表し梁) の写真
サクラメントにある高級な広いカントリー風のおしゃれなキッチン (エプロンフロントシンク、シェーカースタイル扉のキャビネット、白いキャビネット、クオーツストーンカウンター、茶色いキッチンパネル、レンガのキッチンパネル、シルバーの調理設備、クッションフロア、茶色い床、グレーのキッチンカウンター、表し梁) の写真
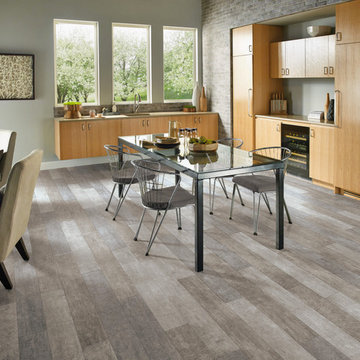
他の地域にあるお手頃価格の中くらいなトランジショナルスタイルのおしゃれなキッチン (アンダーカウンターシンク、フラットパネル扉のキャビネット、淡色木目調キャビネット、グレーのキッチンパネル、レンガのキッチンパネル、シルバーの調理設備、クッションフロア、アイランドなし、グレーの床) の写真
キッチン (レンガのキッチンパネル、石タイルのキッチンパネル、フラットパネル扉のキャビネット、オープンシェルフ、レイズドパネル扉のキャビネット、シェーカースタイル扉のキャビネット、クッションフロア) の写真
1