キッチン (レンガのキッチンパネル、磁器タイルのキッチンパネル、全タイプのキャビネットの色) の写真
絞り込み:
資材コスト
並び替え:今日の人気順
写真 21〜40 枚目(全 84,409 枚)
1/4

Design: Hartford House Design & Build
PC: Nick Sorensen
フェニックスにある高級な中くらいなトランジショナルスタイルのおしゃれなL型キッチン (アンダーカウンターシンク、シェーカースタイル扉のキャビネット、青いキャビネット、珪岩カウンター、白いキッチンパネル、レンガのキッチンパネル、シルバーの調理設備、淡色無垢フローリング、ベージュの床、白いキッチンカウンター) の写真
フェニックスにある高級な中くらいなトランジショナルスタイルのおしゃれなL型キッチン (アンダーカウンターシンク、シェーカースタイル扉のキャビネット、青いキャビネット、珪岩カウンター、白いキッチンパネル、レンガのキッチンパネル、シルバーの調理設備、淡色無垢フローリング、ベージュの床、白いキッチンカウンター) の写真

デトロイトにある高級な中くらいなトランジショナルスタイルのおしゃれなキッチン (アンダーカウンターシンク、シェーカースタイル扉のキャビネット、白いキャビネット、クオーツストーンカウンター、ベージュキッチンパネル、磁器タイルのキッチンパネル、シルバーの調理設備、無垢フローリング、茶色い床、ベージュのキッチンカウンター) の写真

Picture Perfect House
シカゴにある高級な広いトランジショナルスタイルのおしゃれなアイランドキッチン (白いキャビネット、白いキッチンパネル、磁器タイルのキッチンパネル、シルバーの調理設備、白いキッチンカウンター、濃色無垢フローリング、珪岩カウンター、茶色い床、シェーカースタイル扉のキャビネット) の写真
シカゴにある高級な広いトランジショナルスタイルのおしゃれなアイランドキッチン (白いキャビネット、白いキッチンパネル、磁器タイルのキッチンパネル、シルバーの調理設備、白いキッチンカウンター、濃色無垢フローリング、珪岩カウンター、茶色い床、シェーカースタイル扉のキャビネット) の写真

パースにあるコンテンポラリースタイルのおしゃれなパントリー (アンダーカウンターシンク、オープンシェルフ、白いキャビネット、ベージュキッチンパネル、茶色い床、白いキッチンカウンター、レンガのキッチンパネル) の写真

The new kitchen features custom shaker cabinets, quartz calacatta Laza countertops and backspace and light hardwood floors (all from Spazio LA Tile Gallery), two custom walnut veneer with recessed strip lights, bronze finish fixtures, apron sink and lighting fixtures from Restoration Hardware.
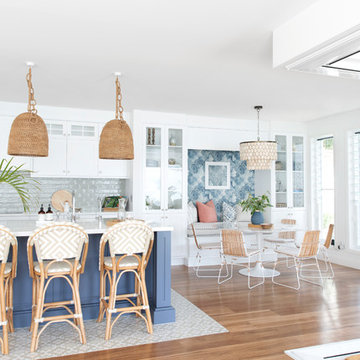
Donna Guyler Design
ゴールドコーストにある高級な広いビーチスタイルのおしゃれなキッチン (シングルシンク、シェーカースタイル扉のキャビネット、白いキャビネット、クオーツストーンカウンター、緑のキッチンパネル、磁器タイルのキッチンパネル、シルバーの調理設備、磁器タイルの床、ベージュの床、白いキッチンカウンター) の写真
ゴールドコーストにある高級な広いビーチスタイルのおしゃれなキッチン (シングルシンク、シェーカースタイル扉のキャビネット、白いキャビネット、クオーツストーンカウンター、緑のキッチンパネル、磁器タイルのキッチンパネル、シルバーの調理設備、磁器タイルの床、ベージュの床、白いキッチンカウンター) の写真

Photography by Patrick Brickman
チャールストンにあるラグジュアリーな巨大なカントリー風のおしゃれなキッチン (エプロンフロントシンク、シェーカースタイル扉のキャビネット、白いキャビネット、クオーツストーンカウンター、白いキッチンパネル、レンガのキッチンパネル、シルバーの調理設備、白いキッチンカウンター、濃色無垢フローリング、茶色い床) の写真
チャールストンにあるラグジュアリーな巨大なカントリー風のおしゃれなキッチン (エプロンフロントシンク、シェーカースタイル扉のキャビネット、白いキャビネット、クオーツストーンカウンター、白いキッチンパネル、レンガのキッチンパネル、シルバーの調理設備、白いキッチンカウンター、濃色無垢フローリング、茶色い床) の写真

This ranch was a complete renovation! We took it down to the studs and redesigned the space for this young family. We opened up the main floor to create a large kitchen with two islands and seating for a crowd and a dining nook that looks out on the beautiful front yard. We created two seating areas, one for TV viewing and one for relaxing in front of the bar area. We added a new mudroom with lots of closed storage cabinets, a pantry with a sliding barn door and a powder room for guests. We raised the ceilings by a foot and added beams for definition of the spaces. We gave the whole home a unified feel using lots of white and grey throughout with pops of orange to keep it fun.

This transitional style kitchen remodel in Winnetka IL features a custom range hood with a retractable spice rack. It is operated with a remote control and is concealed when not in use.
Norman Sizemore-photographer

Perimeter
Hardware Paint
Island - Rift White Oak Wood
Driftwood Dark Stain
フィラデルフィアにある中くらいなトランジショナルスタイルのおしゃれなキッチン (エプロンフロントシンク、シェーカースタイル扉のキャビネット、グレーのキャビネット、クオーツストーンカウンター、赤いキッチンパネル、レンガのキッチンパネル、シルバーの調理設備、淡色無垢フローリング、ベージュの床、白いキッチンカウンター) の写真
フィラデルフィアにある中くらいなトランジショナルスタイルのおしゃれなキッチン (エプロンフロントシンク、シェーカースタイル扉のキャビネット、グレーのキャビネット、クオーツストーンカウンター、赤いキッチンパネル、レンガのキッチンパネル、シルバーの調理設備、淡色無垢フローリング、ベージュの床、白いキッチンカウンター) の写真

Bay Head, New Jersey Transitional Kitchen designed by Stonington Cabinetry & Designs
https://www.kountrykraft.com/photo-gallery/hale-navy-kitchen-cabinets-bay-head-nj-j103256/
Photography by Chris Veith
#KountryKraft #CustomCabinetry
Cabinetry Style: Inset/No Bead
Door Design: TW10 Hyrbid
Custom Color: Custom Paint Match to Benjamin Moore Hale Navy
Job Number: J103256

This 1966 contemporary home was completely renovated into a beautiful, functional home with an up-to-date floor plan more fitting for the way families live today. Removing all of the existing kitchen walls created the open concept floor plan. Adding an addition to the back of the house extended the family room. The first floor was also reconfigured to add a mudroom/laundry room and the first floor powder room was transformed into a full bath. A true master suite with spa inspired bath and walk-in closet was made possible by reconfiguring the existing space and adding an addition to the front of the house.
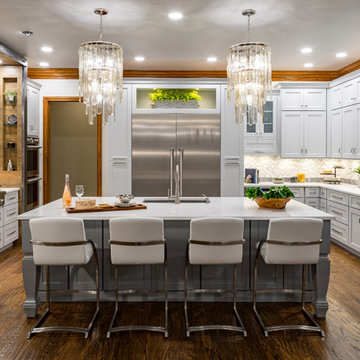
This creative transitional space was transformed from a very dated layout that did not function well for our homeowners - who enjoy cooking for both their family and friends. They found themselves cooking on a 30" by 36" tiny island in an area that had much more potential. A completely new floor plan was in order. An unnecessary hallway was removed to create additional space and a new traffic pattern. New doorways were created for access from the garage and to the laundry. Just a couple of highlights in this all Thermador appliance professional kitchen are the 10 ft island with two dishwashers (also note the heated tile area on the functional side of the island), double floor to ceiling pull-out pantries flanking the refrigerator, stylish soffited area at the range complete with burnished steel, niches and shelving for storage. Contemporary organic pendants add another unique texture to this beautiful, welcoming, one of a kind kitchen! Photos by David Cobb Photography.

Rob Karosis: Photographer
ブリッジポートにある高級な中くらいなカントリー風のおしゃれなキッチン (シェーカースタイル扉のキャビネット、白いキャビネット、御影石カウンター、白いキッチンパネル、シルバーの調理設備、淡色無垢フローリング、ベージュの床、磁器タイルのキッチンパネル、エプロンフロントシンク) の写真
ブリッジポートにある高級な中くらいなカントリー風のおしゃれなキッチン (シェーカースタイル扉のキャビネット、白いキャビネット、御影石カウンター、白いキッチンパネル、シルバーの調理設備、淡色無垢フローリング、ベージュの床、磁器タイルのキッチンパネル、エプロンフロントシンク) の写真
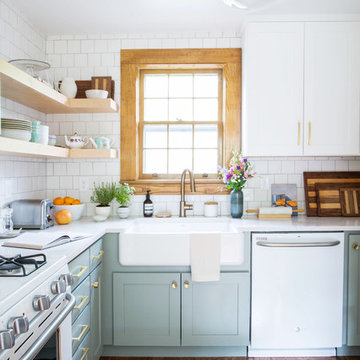
他の地域にあるお手頃価格の小さなトランジショナルスタイルのおしゃれなキッチン (エプロンフロントシンク、シェーカースタイル扉のキャビネット、青いキャビネット、クオーツストーンカウンター、白いキッチンパネル、磁器タイルのキッチンパネル、白い調理設備、無垢フローリング、茶色い床) の写真

サンフランシスコにあるトランジショナルスタイルのおしゃれなコの字型キッチン (シェーカースタイル扉のキャビネット、白いキャビネット、白いキッチンパネル、シルバーの調理設備、大理石カウンター、磁器タイルのキッチンパネル、濃色無垢フローリング) の写真
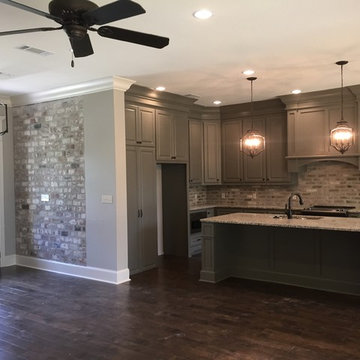
他の地域にあるトラディショナルスタイルのおしゃれなキッチン (ダブルシンク、レイズドパネル扉のキャビネット、グレーのキャビネット、御影石カウンター、グレーのキッチンパネル、レンガのキッチンパネル、シルバーの調理設備、濃色無垢フローリング) の写真

Transitional / Contemporary Stained Walnut Frameless Cabinetry, Quartzite Countertops, Waterfall Island with Prep Sink, Wide Plank White Oak Flooring, Thermador Appliances, Gas Cooktop, Double Ovens

Two large 72"x16" flat panel pull-outs for pantry items and cleaning storage.
design: Marta Kruszelnicka
photo: Todd Gieg
ボストンにある高級な中くらいなコンテンポラリースタイルのおしゃれなキッチン (フラットパネル扉のキャビネット、中間色木目調キャビネット、大理石カウンター、白いキッチンパネル、磁器タイルのキッチンパネル、シルバーの調理設備、無垢フローリング) の写真
ボストンにある高級な中くらいなコンテンポラリースタイルのおしゃれなキッチン (フラットパネル扉のキャビネット、中間色木目調キャビネット、大理石カウンター、白いキッチンパネル、磁器タイルのキッチンパネル、シルバーの調理設備、無垢フローリング) の写真
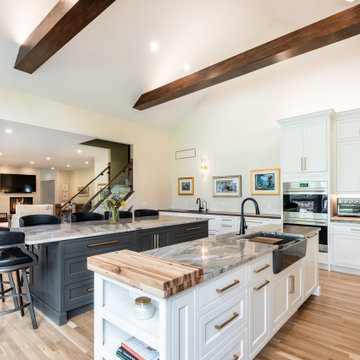
シンシナティにある高級な広いモダンスタイルのおしゃれなキッチン (エプロンフロントシンク、シェーカースタイル扉のキャビネット、白いキャビネット、珪岩カウンター、ベージュキッチンパネル、磁器タイルのキッチンパネル、パネルと同色の調理設備、淡色無垢フローリング、茶色いキッチンカウンター、表し梁) の写真
キッチン (レンガのキッチンパネル、磁器タイルのキッチンパネル、全タイプのキャビネットの色) の写真
2