キッチン (レンガのキッチンパネル、モザイクタイルのキッチンパネル、フラットパネル扉のキャビネット、オープンシェルフ、ラミネートカウンター、ソープストーンカウンター、クッションフロア) の写真
絞り込み:
資材コスト
並び替え:今日の人気順
写真 1〜20 枚目(全 42 枚)
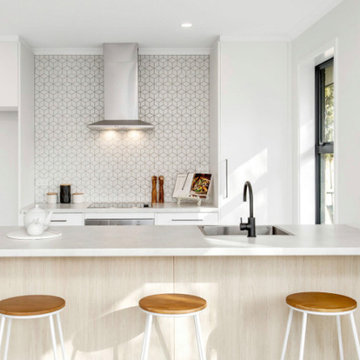
Galley kitchen with Prime Laminate White Concrete Matera benchtops, Ptarmigans Wing Matt cabinetry, Melteca Seasoned Oak backing panels and Archant Sarnen anthracite handles.
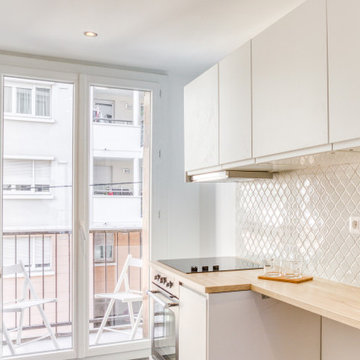
マルセイユにあるお手頃価格の小さな北欧スタイルのおしゃれなキッチン (アンダーカウンターシンク、フラットパネル扉のキャビネット、白いキャビネット、ラミネートカウンター、ベージュキッチンパネル、カラー調理設備、アイランドなし、ベージュのキッチンカウンター、モザイクタイルのキッチンパネル、クッションフロア、グレーの床) の写真
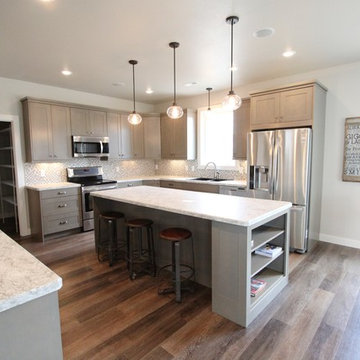
他の地域にある中くらいなカントリー風のおしゃれなキッチン (ドロップインシンク、フラットパネル扉のキャビネット、グレーのキャビネット、ラミネートカウンター、グレーのキッチンパネル、モザイクタイルのキッチンパネル、シルバーの調理設備、クッションフロア) の写真
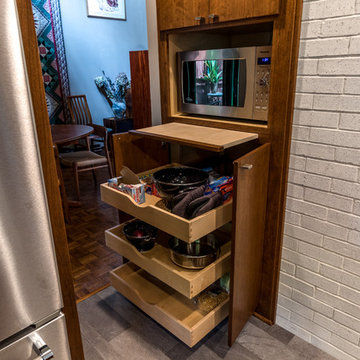
This beautiful St. Anthony, MN mid-century home needed some major updates to the kitchen and main bathroom. The original 1972 kitchen and bathroom were extremely dark and quirky – an old bidet in the bathroom and cooktop shoved into the corner of the kitchen made it difficult for the homeowners to cook and clean efficiently in both spaces. The remodel gave them the opportunity to create a new layout in each of the rooms – the kitchen was opened to the eat-in area, the cooktop was relocated for a better work triangle, and more counter space was added through a small island. Custom bench seats were added to the eat-in area for added storage and character to the kitchen. The bathroom was reconfigured to eliminate the old 70’s bidet, and a useless storage cabinet, which allowed us to add a large, walk in shower with bench and a separate soaking tub. The same cabinetry and earthy color palette was used in the bathroom to create cohesion and to emphasize the mid-century character of the home. What was created is much brighter, more functional and is a timeless yet new space for the homeowners to enjoy as they age in the home.

Photographed by the designer, Pete Sandfort.
Personally selected slab of Soapstone counter top with Striking White veining. The island is 60" x 125" and the cabinets are made from reclaimed trailer flooring. The back wall of the kitchen is a low cost, thin Brick tile. The floor is a Vinyl Plank.
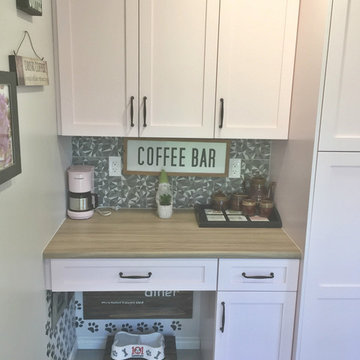
This client loves colors and decided to go with a kitchen that has unique colors and patterns.
バンクーバーにある中くらいなシャビーシック調のおしゃれなキッチン (ドロップインシンク、フラットパネル扉のキャビネット、黒いキャビネット、ラミネートカウンター、グレーのキッチンパネル、モザイクタイルのキッチンパネル、黒い調理設備、クッションフロア、アイランドなし、茶色い床、茶色いキッチンカウンター) の写真
バンクーバーにある中くらいなシャビーシック調のおしゃれなキッチン (ドロップインシンク、フラットパネル扉のキャビネット、黒いキャビネット、ラミネートカウンター、グレーのキッチンパネル、モザイクタイルのキッチンパネル、黒い調理設備、クッションフロア、アイランドなし、茶色い床、茶色いキッチンカウンター) の写真
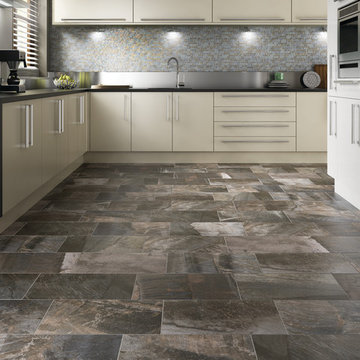
Floor Coverings International
セントルイスにあるお手頃価格の中くらいなモダンスタイルのおしゃれなL型キッチン (アンダーカウンターシンク、フラットパネル扉のキャビネット、白いキャビネット、ラミネートカウンター、マルチカラーのキッチンパネル、モザイクタイルのキッチンパネル、シルバーの調理設備、クッションフロア、アイランドなし) の写真
セントルイスにあるお手頃価格の中くらいなモダンスタイルのおしゃれなL型キッチン (アンダーカウンターシンク、フラットパネル扉のキャビネット、白いキャビネット、ラミネートカウンター、マルチカラーのキッチンパネル、モザイクタイルのキッチンパネル、シルバーの調理設備、クッションフロア、アイランドなし) の写真
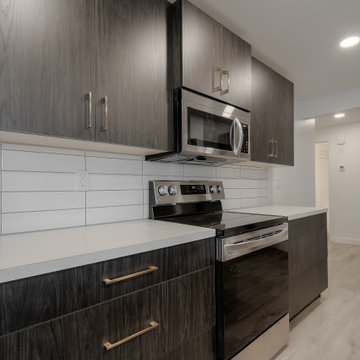
カルガリーにある中くらいなコンテンポラリースタイルのおしゃれなキッチン (ドロップインシンク、フラットパネル扉のキャビネット、黒いキャビネット、ラミネートカウンター、グレーのキッチンパネル、レンガのキッチンパネル、シルバーの調理設備、クッションフロア、グレーの床、白いキッチンカウンター) の写真
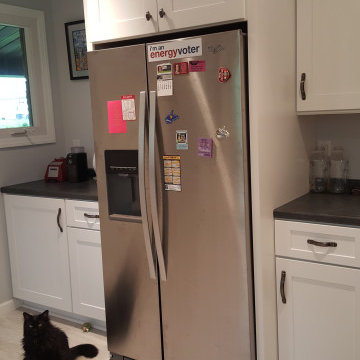
This 100-year-old stone house was in desperate need of love and attention, and it got it! We gutted the kitchen, installed new windows and drywall. Crisp white cabinets brightened the north facing corner room. The house was 2" out of level so we chose click luxury vinyl tile for the flooring, Rustic laminate countertops, an undermount sink, and American Olean Morello tile finished this beautiful room.
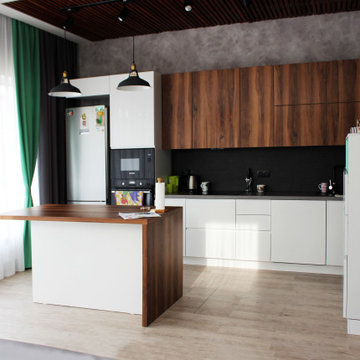
ノボシビルスクにあるお手頃価格の広いコンテンポラリースタイルのおしゃれなキッチン (アンダーカウンターシンク、フラットパネル扉のキャビネット、中間色木目調キャビネット、ラミネートカウンター、黒いキッチンパネル、モザイクタイルのキッチンパネル、黒い調理設備、クッションフロア、ベージュの床、マルチカラーのキッチンカウンター) の写真
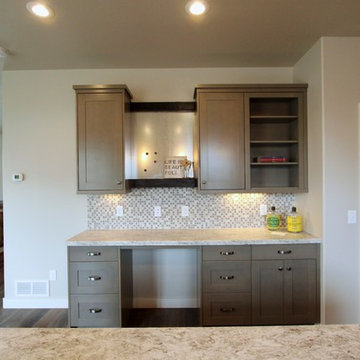
SJB
他の地域にある中くらいなカントリー風のおしゃれなキッチン (フラットパネル扉のキャビネット、グレーのキャビネット、ラミネートカウンター、グレーのキッチンパネル、モザイクタイルのキッチンパネル、クッションフロア) の写真
他の地域にある中くらいなカントリー風のおしゃれなキッチン (フラットパネル扉のキャビネット、グレーのキャビネット、ラミネートカウンター、グレーのキッチンパネル、モザイクタイルのキッチンパネル、クッションフロア) の写真
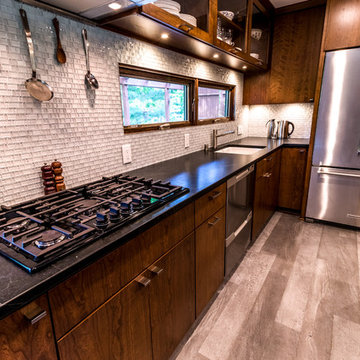
This beautiful St. Anthony, MN mid-century home needed some major updates to the kitchen and main bathroom. The original 1972 kitchen and bathroom were extremely dark and quirky – an old bidet in the bathroom and cooktop shoved into the corner of the kitchen made it difficult for the homeowners to cook and clean efficiently in both spaces. The remodel gave them the opportunity to create a new layout in each of the rooms – the kitchen was opened to the eat-in area, the cooktop was relocated for a better work triangle, and more counter space was added through a small island. Custom bench seats were added to the eat-in area for added storage and character to the kitchen. The bathroom was reconfigured to eliminate the old 70’s bidet, and a useless storage cabinet, which allowed us to add a large, walk in shower with bench and a separate soaking tub. The same cabinetry and earthy color palette was used in the bathroom to create cohesion and to emphasize the mid-century character of the home. What was created is much brighter, more functional and is a timeless yet new space for the homeowners to enjoy as they age in the home.
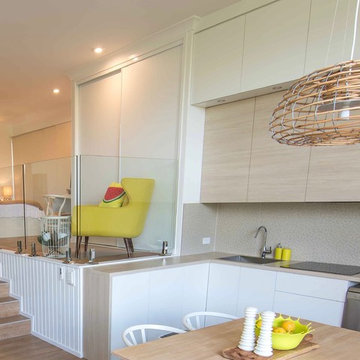
Dave Gleeson SURF SHOTS NOOSA
サンシャインコーストにある低価格の小さなビーチスタイルのおしゃれなキッチン (ドロップインシンク、オープンシェルフ、淡色木目調キャビネット、ラミネートカウンター、ベージュキッチンパネル、モザイクタイルのキッチンパネル、シルバーの調理設備、クッションフロア) の写真
サンシャインコーストにある低価格の小さなビーチスタイルのおしゃれなキッチン (ドロップインシンク、オープンシェルフ、淡色木目調キャビネット、ラミネートカウンター、ベージュキッチンパネル、モザイクタイルのキッチンパネル、シルバーの調理設備、クッションフロア) の写真
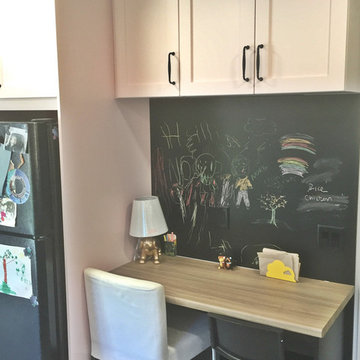
This client loves colors and decided to go with a kitchen that has unique colors and patterns.
バンクーバーにある中くらいなシャビーシック調のおしゃれなキッチン (ドロップインシンク、フラットパネル扉のキャビネット、黒いキャビネット、ラミネートカウンター、グレーのキッチンパネル、モザイクタイルのキッチンパネル、黒い調理設備、クッションフロア、アイランドなし、茶色い床、茶色いキッチンカウンター) の写真
バンクーバーにある中くらいなシャビーシック調のおしゃれなキッチン (ドロップインシンク、フラットパネル扉のキャビネット、黒いキャビネット、ラミネートカウンター、グレーのキッチンパネル、モザイクタイルのキッチンパネル、黒い調理設備、クッションフロア、アイランドなし、茶色い床、茶色いキッチンカウンター) の写真
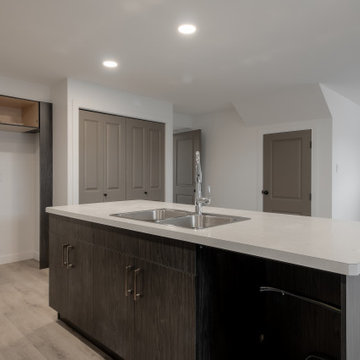
カルガリーにある中くらいなコンテンポラリースタイルのおしゃれなキッチン (ドロップインシンク、フラットパネル扉のキャビネット、黒いキャビネット、ラミネートカウンター、グレーのキッチンパネル、レンガのキッチンパネル、シルバーの調理設備、クッションフロア、グレーの床、白いキッチンカウンター) の写真
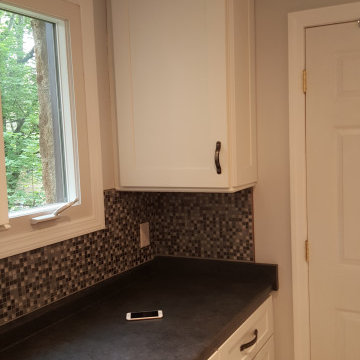
This 100-year-old stone house was in desperate need of love and attention, and it got it! We gutted the kitchen, installed new windows and drywall. Crisp white cabinets brightened the north facing corner room. The house was 2" out of level so we chose click luxury vinyl tile for the flooring, Rustic laminate countertops, an undermount sink, and American Olean Morello tile finished this beautiful room.
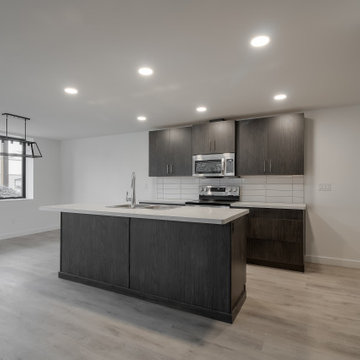
カルガリーにある中くらいなコンテンポラリースタイルのおしゃれなキッチン (ドロップインシンク、フラットパネル扉のキャビネット、黒いキャビネット、ラミネートカウンター、グレーのキッチンパネル、レンガのキッチンパネル、シルバーの調理設備、クッションフロア、グレーの床、白いキッチンカウンター) の写真
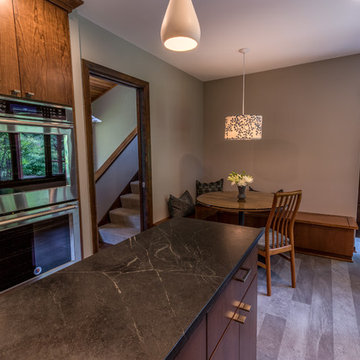
This beautiful St. Anthony, MN mid-century home needed some major updates to the kitchen and main bathroom. The original 1972 kitchen and bathroom were extremely dark and quirky – an old bidet in the bathroom and cooktop shoved into the corner of the kitchen made it difficult for the homeowners to cook and clean efficiently in both spaces. The remodel gave them the opportunity to create a new layout in each of the rooms – the kitchen was opened to the eat-in area, the cooktop was relocated for a better work triangle, and more counter space was added through a small island. Custom bench seats were added to the eat-in area for added storage and character to the kitchen. The bathroom was reconfigured to eliminate the old 70’s bidet, and a useless storage cabinet, which allowed us to add a large, walk in shower with bench and a separate soaking tub. The same cabinetry and earthy color palette was used in the bathroom to create cohesion and to emphasize the mid-century character of the home. What was created is much brighter, more functional and is a timeless yet new space for the homeowners to enjoy as they age in the home.
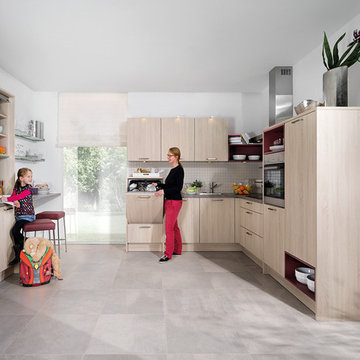
Wichtig ist genügend Staurarum und Arbeitsfläche, damit alle Helfer genügend Platz haben, sich in das Kochgeschehen einzubringen.
フランクフルトにある高級な広いコンテンポラリースタイルのおしゃれなキッチン (シングルシンク、中間色木目調キャビネット、ラミネートカウンター、グレーのキッチンパネル、モザイクタイルのキッチンパネル、シルバーの調理設備、クッションフロア、フラットパネル扉のキャビネット、グレーのキッチンカウンター) の写真
フランクフルトにある高級な広いコンテンポラリースタイルのおしゃれなキッチン (シングルシンク、中間色木目調キャビネット、ラミネートカウンター、グレーのキッチンパネル、モザイクタイルのキッチンパネル、シルバーの調理設備、クッションフロア、フラットパネル扉のキャビネット、グレーのキッチンカウンター) の写真
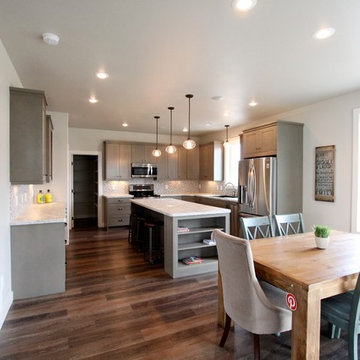
他の地域にある中くらいなカントリー風のおしゃれなキッチン (ドロップインシンク、フラットパネル扉のキャビネット、グレーのキャビネット、ラミネートカウンター、グレーのキッチンパネル、モザイクタイルのキッチンパネル、シルバーの調理設備、クッションフロア) の写真
キッチン (レンガのキッチンパネル、モザイクタイルのキッチンパネル、フラットパネル扉のキャビネット、オープンシェルフ、ラミネートカウンター、ソープストーンカウンター、クッションフロア) の写真
1