キッチン (レンガのキッチンパネル、モザイクタイルのキッチンパネル、中間色木目調キャビネット、ルーバー扉のキャビネット、レイズドパネル扉のキャビネット、シェーカースタイル扉のキャビネット、御影石カウンター) の写真
絞り込み:
資材コスト
並び替え:今日の人気順
写真 1〜20 枚目(全 1,827 枚)
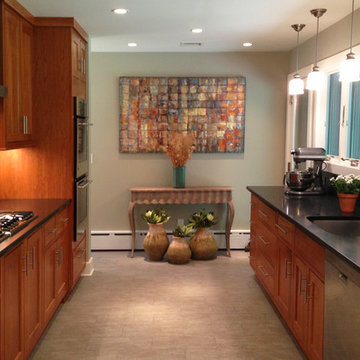
Galley Kitchen designed with Timeless and Classic Shaker Cherry Cabinets with Stainless Steel Appliances and Hood, Under-Mount Stainless Steel Sink, Honed Black Granite Countertop, Natural Brick Backsplash, Brushed Nickel Cabinet Hardware, Neutral Porcelain Tile Floor, Pendant Lighting, Built-In Upholstered Bench Seating, Artwork, Accessories.
Mudroom, Laundry Room, and Pantry are combined.

February and March 2011 Mpls/St. Paul Magazine featured Byron and Janet Richard's kitchen in their Cross Lake retreat designed by JoLynn Johnson.
Honorable Mention in Crystal Cabinet Works Design Contest 2011
A vacation home built in 1992 on Cross Lake that was made for entertaining.
The problems
• Chipped floor tiles
• Dated appliances
• Inadequate counter space and storage
• Poor lighting
• Lacking of a wet bar, buffet and desk
• Stark design and layout that didn't fit the size of the room
Our goal was to create the log cabin feeling the homeowner wanted, not expanding the size of the kitchen, but utilizing the space better. In the redesign, we removed the half wall separating the kitchen and living room and added a third column to make it visually more appealing. We lowered the 16' vaulted ceiling by adding 3 beams allowing us to add recessed lighting. Repositioning some of the appliances and enlarge counter space made room for many cooks in the kitchen, and a place for guests to sit and have conversation with the homeowners while they prepare meals.
Key design features and focal points of the kitchen
• Keeping the tongue-and-groove pine paneling on the walls, having it
sandblasted and stained to match the cabinetry, brings out the
woods character.
• Balancing the room size we staggered the height of cabinetry reaching to
9' high with an additional 6” crown molding.
• A larger island gained storage and also allows for 5 bar stools.
• A former closet became the desk. A buffet in the diningroom was added
and a 13' wet bar became a room divider between the kitchen and
living room.
• We added several arched shapes: large arched-top window above the sink,
arch valance over the wet bar and the shape of the island.
• Wide pine wood floor with square nails
• Texture in the 1x1” mosaic tile backsplash
Balance of color is seen in the warm rustic cherry cabinets combined with accents of green stained cabinets, granite counter tops combined with cherry wood counter tops, pine wood floors, stone backs on the island and wet bar, 3-bronze metal doors and rust hardware.
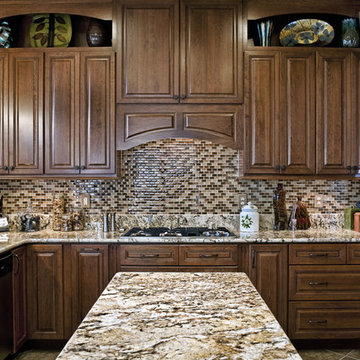
The eye-catching backsplash of glass mosaic min-subway tiles runs all the way between the base and upper cabinets.
ワシントンD.C.にある高級な中くらいなトラディショナルスタイルのおしゃれなキッチン (御影石カウンター、レイズドパネル扉のキャビネット、中間色木目調キャビネット、マルチカラーのキッチンパネル、モザイクタイルのキッチンパネル、アンダーカウンターシンク、シルバーの調理設備、セラミックタイルの床) の写真
ワシントンD.C.にある高級な中くらいなトラディショナルスタイルのおしゃれなキッチン (御影石カウンター、レイズドパネル扉のキャビネット、中間色木目調キャビネット、マルチカラーのキッチンパネル、モザイクタイルのキッチンパネル、アンダーカウンターシンク、シルバーの調理設備、セラミックタイルの床) の写真
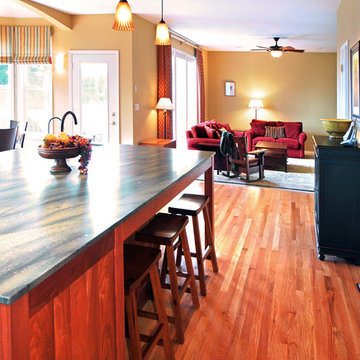
Kitchen Renovation
Photos: Rebecca Zurstadt-Peterson
Cabinets: Simon & Toney
ポートランドにある高級な広いトラディショナルスタイルのおしゃれなキッチン (アンダーカウンターシンク、シェーカースタイル扉のキャビネット、中間色木目調キャビネット、御影石カウンター、マルチカラーのキッチンパネル、モザイクタイルのキッチンパネル、シルバーの調理設備、淡色無垢フローリング) の写真
ポートランドにある高級な広いトラディショナルスタイルのおしゃれなキッチン (アンダーカウンターシンク、シェーカースタイル扉のキャビネット、中間色木目調キャビネット、御影石カウンター、マルチカラーのキッチンパネル、モザイクタイルのキッチンパネル、シルバーの調理設備、淡色無垢フローリング) の写真
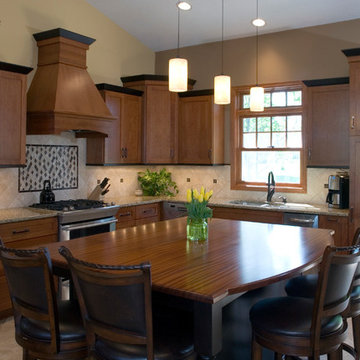
Dura Supreme cherry cabinets, shaker door style with dark cherry accent to match island. Wood top on island, granite countertops on perimeter. Photography by Stewart Crenshaw.
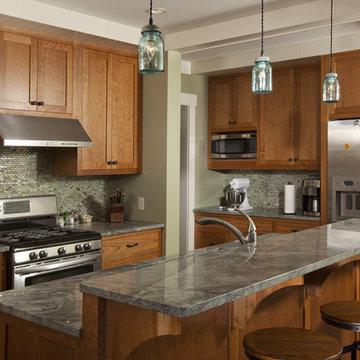
The perfect blend of old and new with the combination of wood, stainless steel, granite, tile and nostalgic Mason jar light coverings.
ミネアポリスにあるトラディショナルスタイルのおしゃれなキッチン (モザイクタイルのキッチンパネル、シルバーの調理設備、緑のキッチンパネル、シェーカースタイル扉のキャビネット、中間色木目調キャビネット、御影石カウンター) の写真
ミネアポリスにあるトラディショナルスタイルのおしゃれなキッチン (モザイクタイルのキッチンパネル、シルバーの調理設備、緑のキッチンパネル、シェーカースタイル扉のキャビネット、中間色木目調キャビネット、御影石カウンター) の写真
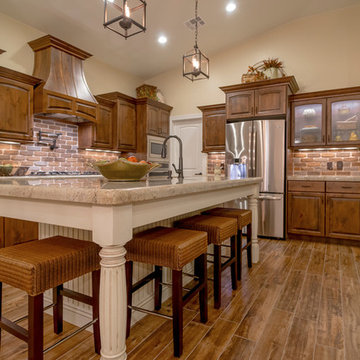
Jeremiah Barber
ソルトレイクシティにある広いトラディショナルスタイルのおしゃれなキッチン (アンダーカウンターシンク、レイズドパネル扉のキャビネット、中間色木目調キャビネット、御影石カウンター、茶色いキッチンパネル、レンガのキッチンパネル、シルバーの調理設備、クッションフロア) の写真
ソルトレイクシティにある広いトラディショナルスタイルのおしゃれなキッチン (アンダーカウンターシンク、レイズドパネル扉のキャビネット、中間色木目調キャビネット、御影石カウンター、茶色いキッチンパネル、レンガのキッチンパネル、シルバーの調理設備、クッションフロア) の写真
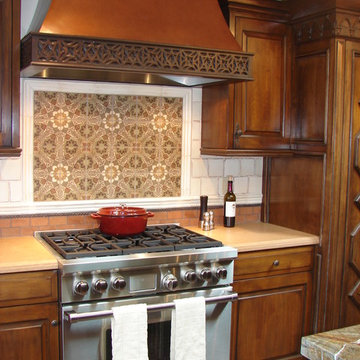
サンディエゴにある中くらいな地中海スタイルのおしゃれなキッチン (レイズドパネル扉のキャビネット、中間色木目調キャビネット、ベージュキッチンパネル、シルバーの調理設備、御影石カウンター、モザイクタイルのキッチンパネル) の写真
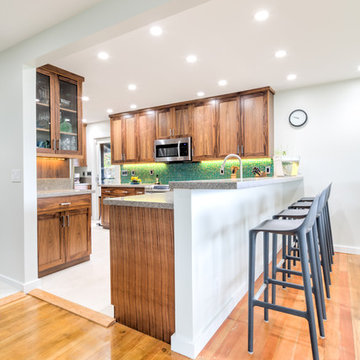
ハワイにある高級な中くらいなトランジショナルスタイルのおしゃれなキッチン (中間色木目調キャビネット、御影石カウンター、緑のキッチンパネル、モザイクタイルのキッチンパネル、シルバーの調理設備、磁器タイルの床、アイランドなし、アンダーカウンターシンク、シェーカースタイル扉のキャビネット) の写真

Wood cabinets will never go out of style. This kitchen design in a townhome in the city involved removing a wall housing plumbing from the also remodeled Master Bathroom and opening up the space to allow a beautiful flow into the the living and dining area.
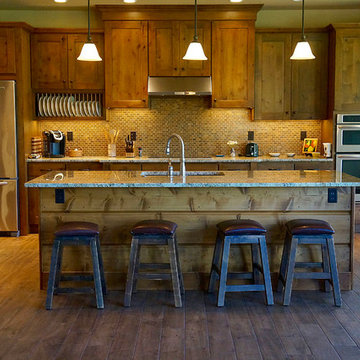
デンバーにある高級な中くらいなラスティックスタイルのおしゃれなキッチン (アンダーカウンターシンク、シェーカースタイル扉のキャビネット、中間色木目調キャビネット、御影石カウンター、茶色いキッチンパネル、モザイクタイルのキッチンパネル、シルバーの調理設備、無垢フローリング、茶色い床) の写真
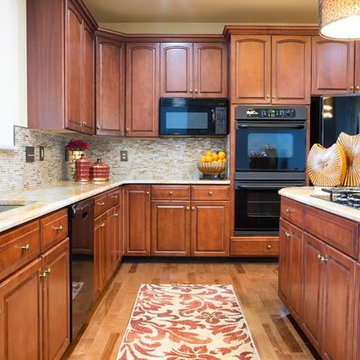
Mohawk Hickory Hardwood with a Warm Cherry Stain.
フィラデルフィアにある高級な中くらいなトランジショナルスタイルのおしゃれなキッチン (アンダーカウンターシンク、レイズドパネル扉のキャビネット、中間色木目調キャビネット、御影石カウンター、マルチカラーのキッチンパネル、黒い調理設備、無垢フローリング、モザイクタイルのキッチンパネル) の写真
フィラデルフィアにある高級な中くらいなトランジショナルスタイルのおしゃれなキッチン (アンダーカウンターシンク、レイズドパネル扉のキャビネット、中間色木目調キャビネット、御影石カウンター、マルチカラーのキッチンパネル、黒い調理設備、無垢フローリング、モザイクタイルのキッチンパネル) の写真
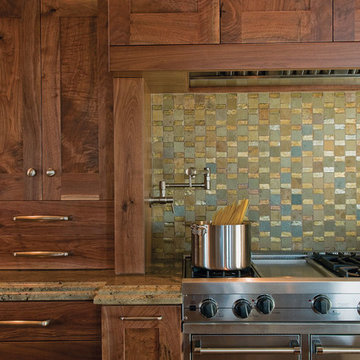
デンバーにあるラスティックスタイルのおしゃれなキッチン (シェーカースタイル扉のキャビネット、中間色木目調キャビネット、御影石カウンター、マルチカラーのキッチンパネル、モザイクタイルのキッチンパネル、シルバーの調理設備、無垢フローリング) の写真
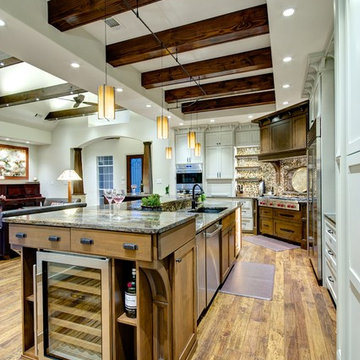
Christopher Davison, AIA
オースティンにあるラグジュアリーな広いトラディショナルスタイルのおしゃれなキッチン (アンダーカウンターシンク、シェーカースタイル扉のキャビネット、中間色木目調キャビネット、御影石カウンター、マルチカラーのキッチンパネル、モザイクタイルのキッチンパネル、シルバーの調理設備、無垢フローリング) の写真
オースティンにあるラグジュアリーな広いトラディショナルスタイルのおしゃれなキッチン (アンダーカウンターシンク、シェーカースタイル扉のキャビネット、中間色木目調キャビネット、御影石カウンター、マルチカラーのキッチンパネル、モザイクタイルのキッチンパネル、シルバーの調理設備、無垢フローリング) の写真
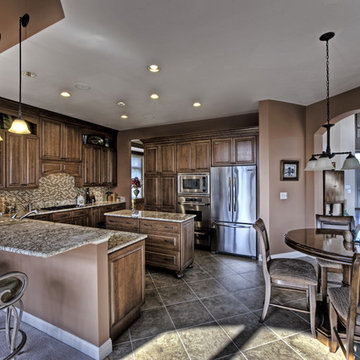
The layout of the large kitchen allows for bar seating at the peninsula and a table and chairs off to the side.
ワシントンD.C.にある高級な中くらいなトラディショナルスタイルのおしゃれなキッチン (アンダーカウンターシンク、レイズドパネル扉のキャビネット、中間色木目調キャビネット、御影石カウンター、マルチカラーのキッチンパネル、モザイクタイルのキッチンパネル、シルバーの調理設備、セラミックタイルの床) の写真
ワシントンD.C.にある高級な中くらいなトラディショナルスタイルのおしゃれなキッチン (アンダーカウンターシンク、レイズドパネル扉のキャビネット、中間色木目調キャビネット、御影石カウンター、マルチカラーのキッチンパネル、モザイクタイルのキッチンパネル、シルバーの調理設備、セラミックタイルの床) の写真

Dave M. Davis
他の地域にある高級な広いトランジショナルスタイルのおしゃれなキッチン (シェーカースタイル扉のキャビネット、緑のキッチンパネル、シルバーの調理設備、シングルシンク、中間色木目調キャビネット、御影石カウンター、モザイクタイルのキッチンパネル、磁器タイルの床、グレーの床、グレーのキッチンカウンター、出窓) の写真
他の地域にある高級な広いトランジショナルスタイルのおしゃれなキッチン (シェーカースタイル扉のキャビネット、緑のキッチンパネル、シルバーの調理設備、シングルシンク、中間色木目調キャビネット、御影石カウンター、モザイクタイルのキッチンパネル、磁器タイルの床、グレーの床、グレーのキッチンカウンター、出窓) の写真

Complete renovation of the kitchen in a 1922 traditional four square style home. The cabinets are the Adel shaker style door from IKEA. Appliances are Jenn-Air floating black glass. The farmhouse sink is also from IKEA. The countertops are leather finish solid black granite. The simple mosaic glass backsplash is from Susan Jablon. Faucet - Kohler. Lighting - Restoration Hardware.

Country cottage kitchen in natural character oak with Angola Black polished granite worktops and natural wall and floor tiles. Originally a dark cramped kitchen with low ceilings typical of a cottage. Natural light was introduced by removing a dividing wall and adding a steel. The kitchen now boasts an island, integrated appliances and range cooker. A window seat with concealed storage below provides a handy seat. An ideal perch for sitting and putting one's boots on ready for a walk in the woods.

ワシントンD.C.にある高級な中くらいなトランジショナルスタイルのおしゃれなキッチン (ドロップインシンク、シェーカースタイル扉のキャビネット、中間色木目調キャビネット、シルバーの調理設備、無垢フローリング、御影石カウンター、茶色いキッチンパネル、レンガのキッチンパネル、茶色い床) の写真
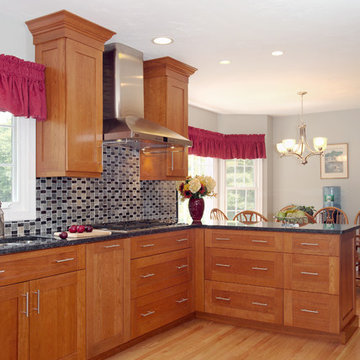
ボストンにある広いエクレクティックスタイルのおしゃれなキッチン (ダブルシンク、シェーカースタイル扉のキャビネット、中間色木目調キャビネット、御影石カウンター、青いキッチンパネル、モザイクタイルのキッチンパネル、シルバーの調理設備、淡色無垢フローリング、アイランドなし) の写真
キッチン (レンガのキッチンパネル、モザイクタイルのキッチンパネル、中間色木目調キャビネット、ルーバー扉のキャビネット、レイズドパネル扉のキャビネット、シェーカースタイル扉のキャビネット、御影石カウンター) の写真
1